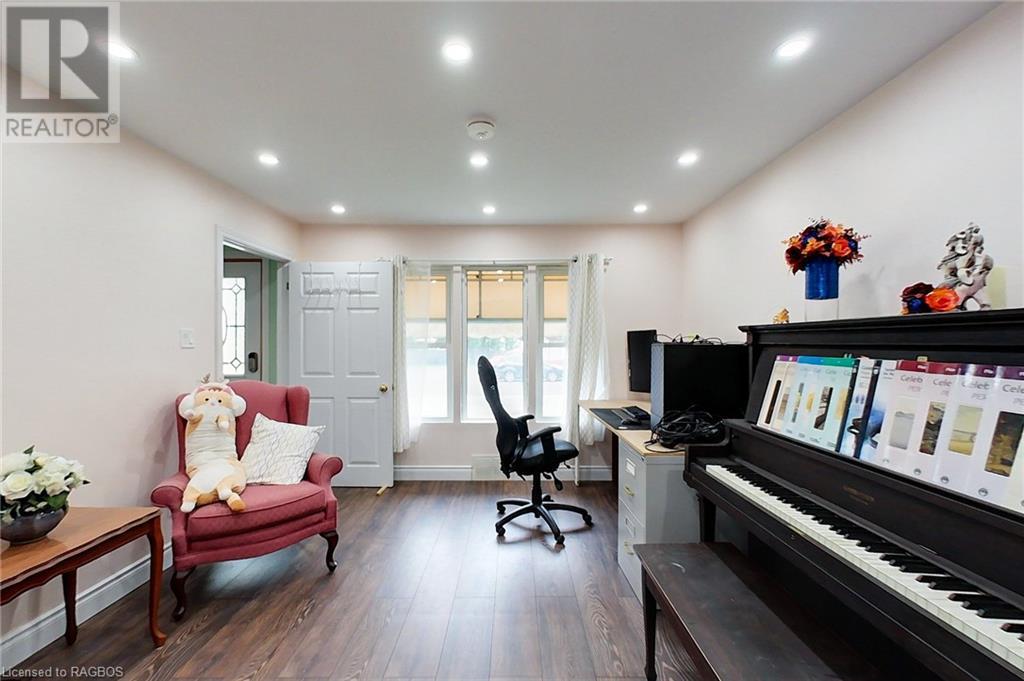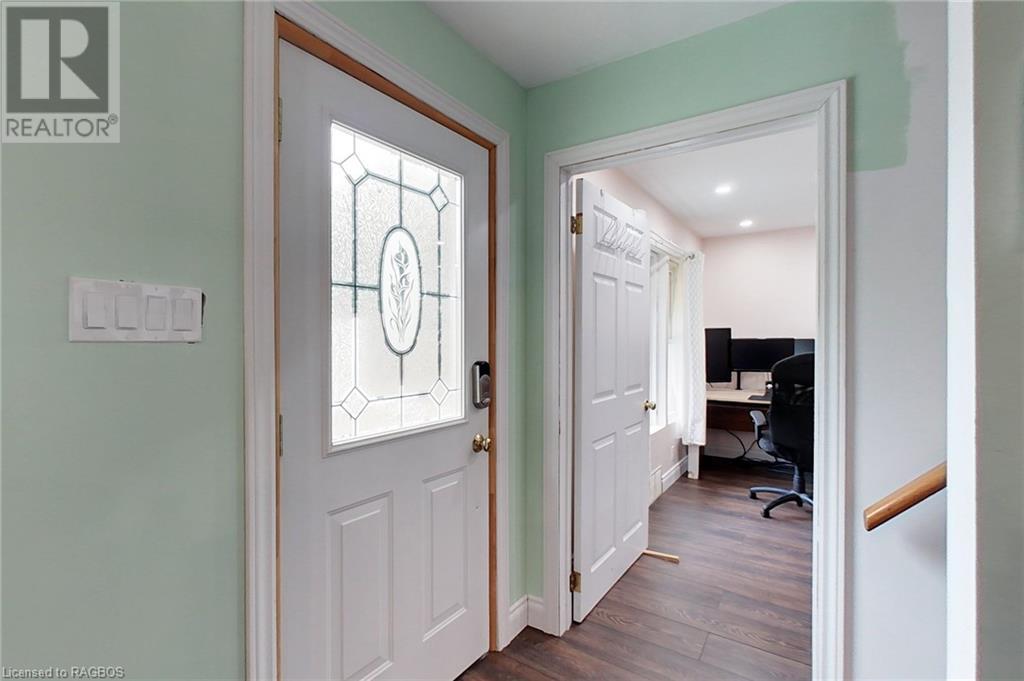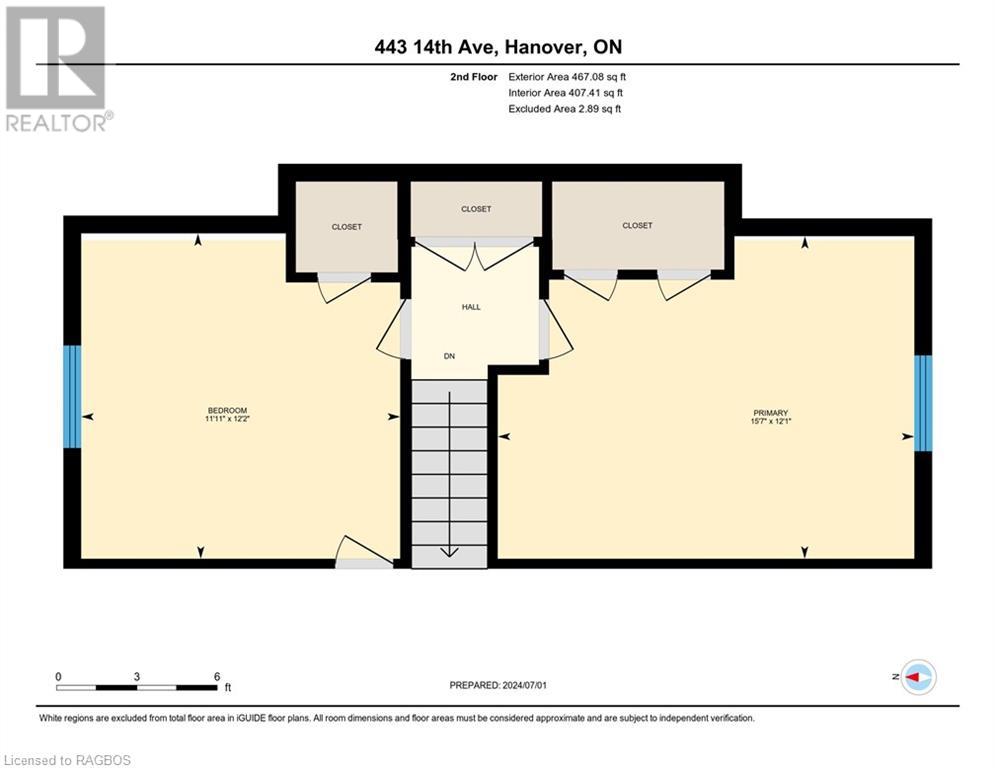443 14th Avenue Hanover, Ontario N4N 2Y3
$379,900
Attention all investors and first time home buyers! Seller is motivated and willing to consider all reasonable offers! This 2 bed 1 bath home with attached garage is located just steps from Hanover's downtown, and close to schools, playgrounds, parks, and more. The main floor features a recently updated kitchen with plenty of cabinet space, a bright living room, a large 4 piece bath, and a spacious family room (or dining room) with access to the deck and back yard. Upstairs are two good sized bedrooms with ample storage. The unfinished basement could be finished to create more living space (rec room, workout space, workshop...the possibilities are endless). And the convenient mudroom/breezeway provides access to the insulated garage. C2 zoning allows for a variety of uses. (id:42776)
Property Details
| MLS® Number | 40613905 |
| Property Type | Single Family |
| Amenities Near By | Park, Place Of Worship, Playground, Schools, Shopping |
| Community Features | Community Centre |
| Equipment Type | None |
| Parking Space Total | 3 |
| Rental Equipment Type | None |
Building
| Bathroom Total | 1 |
| Bedrooms Above Ground | 2 |
| Bedrooms Total | 2 |
| Appliances | Dishwasher, Dryer, Refrigerator, Stove, Washer, Gas Stove(s), Hood Fan |
| Basement Development | Unfinished |
| Basement Type | Full (unfinished) |
| Constructed Date | 1952 |
| Construction Style Attachment | Detached |
| Cooling Type | Central Air Conditioning |
| Exterior Finish | Vinyl Siding, Insul Brick |
| Heating Type | Forced Air |
| Stories Total | 2 |
| Size Interior | 1253 Sqft |
| Type | House |
| Utility Water | Municipal Water |
Parking
| Attached Garage |
Land
| Access Type | Road Access |
| Acreage | No |
| Land Amenities | Park, Place Of Worship, Playground, Schools, Shopping |
| Landscape Features | Landscaped |
| Sewer | Municipal Sewage System |
| Size Depth | 68 Ft |
| Size Frontage | 64 Ft |
| Size Total Text | Under 1/2 Acre |
| Zoning Description | C2 |
Rooms
| Level | Type | Length | Width | Dimensions |
|---|---|---|---|---|
| Second Level | Bedroom | 12'2'' x 11'11'' | ||
| Second Level | Primary Bedroom | 12'1'' x 15'7'' | ||
| Main Level | Mud Room | 8'2'' x 9'1'' | ||
| Main Level | Living Room | 13'0'' x 11'9'' | ||
| Main Level | Kitchen | 13'0'' x 15'6'' | ||
| Main Level | Family Room | 11'2'' x 22'7'' | ||
| Main Level | 4pc Bathroom | 11'2'' x 7'11'' |
https://www.realtor.ca/real-estate/27110807/443-14th-avenue-hanover

425 10th Street, Unit 6
Hanover, Ontario N4N 1P8
(519) 364-7370
(519) 364-2363
royallepagercr.com/

425 10th Street, Unit 6
Hanover, Ontario N4N 1P8
(519) 364-7370
(519) 364-2363
royallepagercr.com/
Interested?
Contact us for more information










































