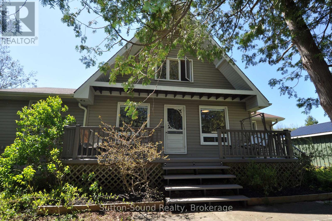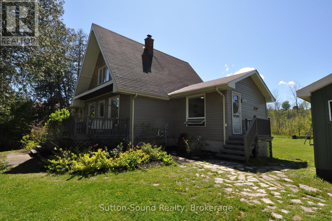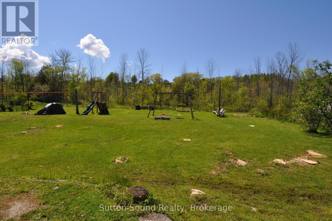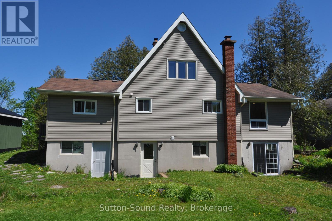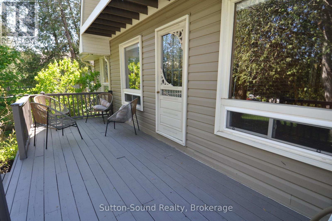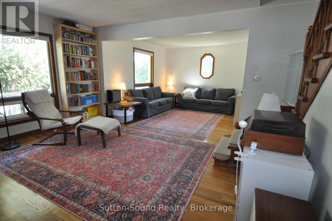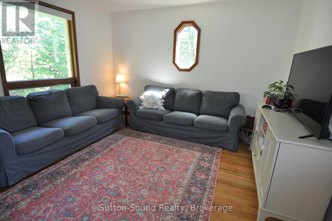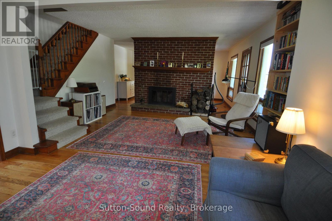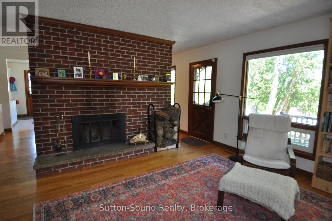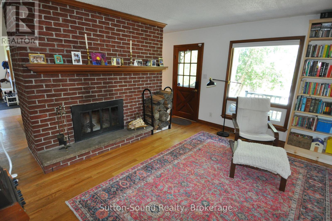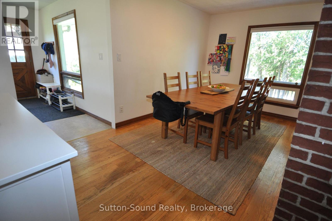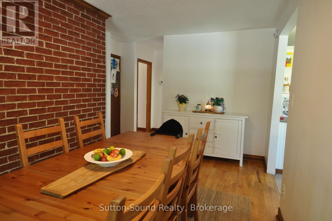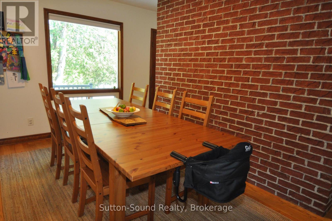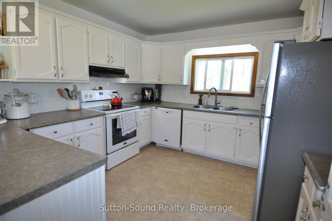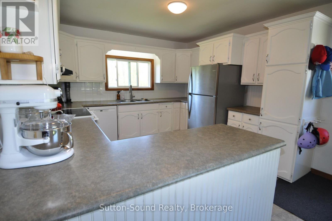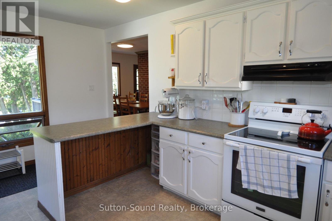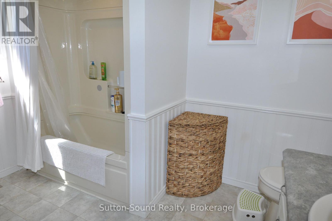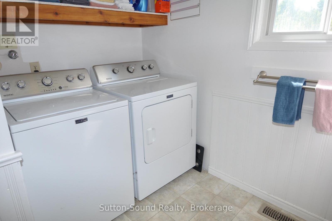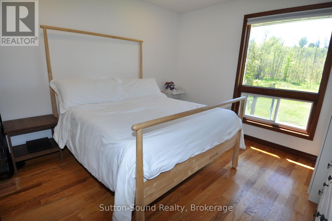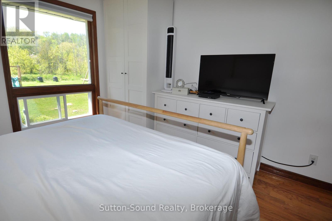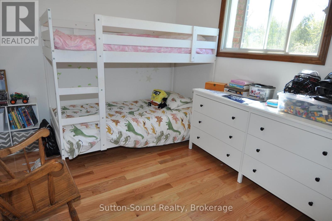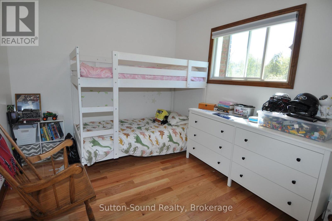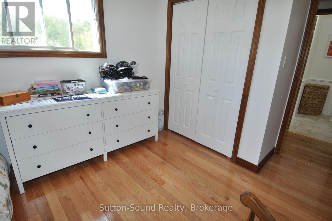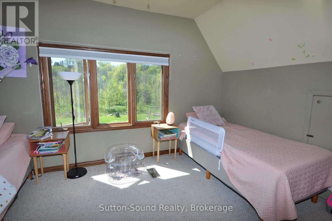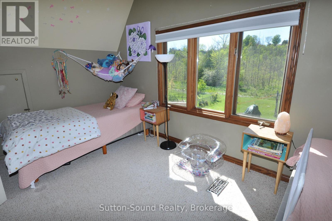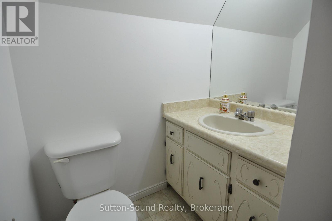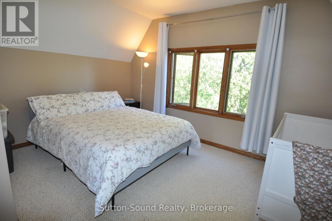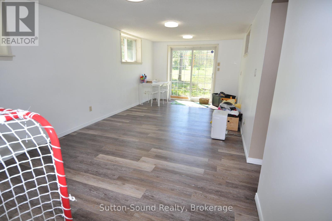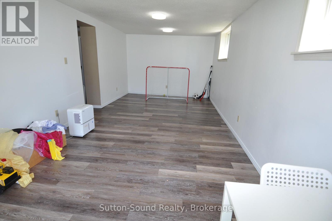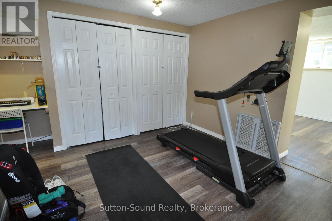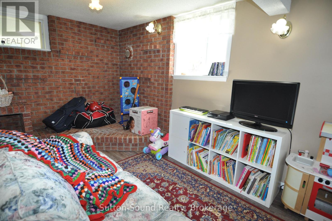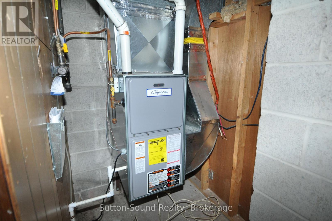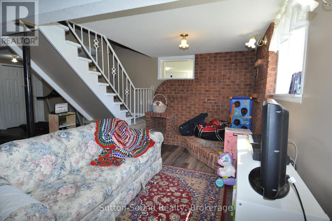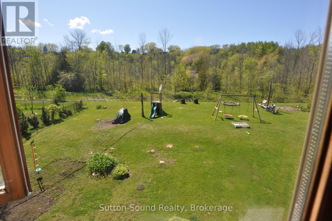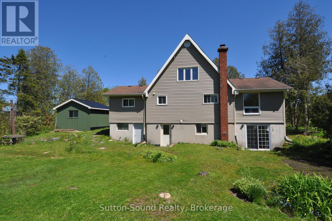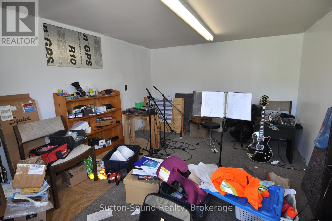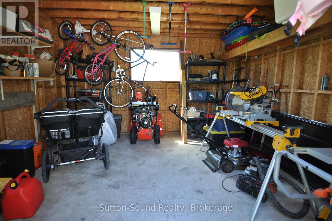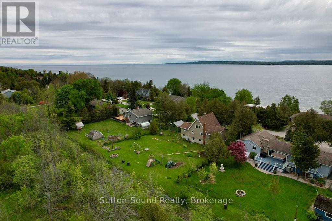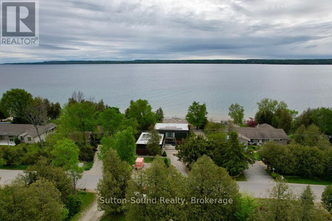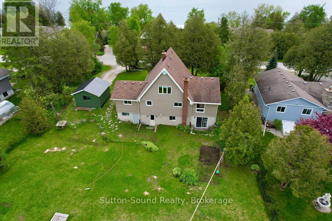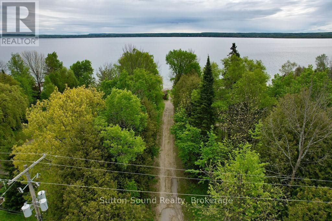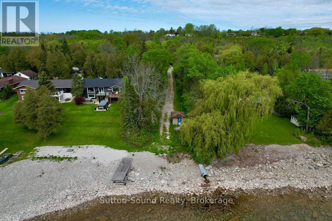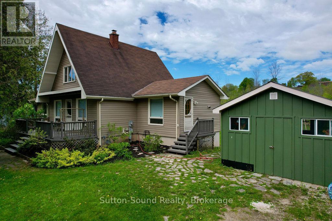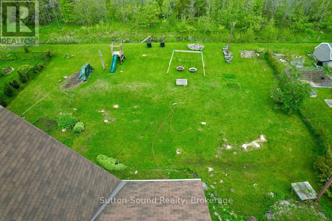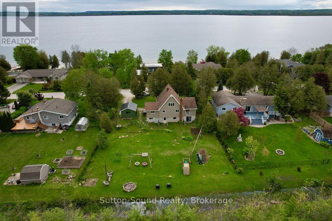444 Balmy Beach Road Georgian Bluffs, Ontario N4K 5N4
$664,900
Discover this beautifully maintained 4-bedroom chalet-style home nestled on a private, landscaped lot in the sought-after community of Balmy Beach. Freshly painted and move-in ready, this bright and cheerful residence features an updated kitchen, gleaming hardwood floors in the living and dining areas, and a cozy brick wood-burning fireplace that adds warmth and character. Enjoy the convenience of main floor laundry and a fully finished walkout basement, new vinyl flooring, perfect for additional living or entertaining space. A separate, self-contained studio with its own entrance provides an ideal setting for artists, hobbyists, or a serene personal retreat. New eaves and down spouts, new appliances. Water access is available at nearby Lot 411, offering the perfect spot to enjoy Georgian Bay. A spacious shed with new roof, completes the package, offering great potential as a workshop. A rare opportunity to own a home that blends comfort, charm, and creative flexibility in one of the areas most desirable locations. (id:42776)
Property Details
| MLS® Number | X12176688 |
| Property Type | Single Family |
| Community Name | Georgian Bluffs |
| Equipment Type | Water Heater |
| Features | Backs On Greenbelt, Flat Site |
| Parking Space Total | 2 |
| Rental Equipment Type | Water Heater |
| Structure | Deck |
Building
| Bathroom Total | 2 |
| Bedrooms Above Ground | 4 |
| Bedrooms Total | 4 |
| Amenities | Fireplace(s) |
| Appliances | Water Heater |
| Basement Development | Finished |
| Basement Type | N/a (finished) |
| Construction Style Attachment | Detached |
| Exterior Finish | Vinyl Siding |
| Fireplace Present | Yes |
| Fireplace Total | 1 |
| Foundation Type | Poured Concrete |
| Half Bath Total | 1 |
| Heating Fuel | Natural Gas |
| Heating Type | Forced Air |
| Stories Total | 2 |
| Size Interior | 1,500 - 2,000 Ft2 |
| Type | House |
| Utility Water | Municipal Water |
Parking
| No Garage |
Land
| Acreage | No |
| Sewer | Septic System |
| Size Depth | 150 Ft |
| Size Frontage | 100 Ft |
| Size Irregular | 100 X 150 Ft |
| Size Total Text | 100 X 150 Ft |
| Zoning Description | R5 |
Rooms
| Level | Type | Length | Width | Dimensions |
|---|---|---|---|---|
| Second Level | Bedroom 3 | 3.96 m | 3.04 m | 3.96 m x 3.04 m |
| Second Level | Bathroom | 1.704 m | 1.554 m | 1.704 m x 1.554 m |
| Second Level | Bedroom 4 | 4.26 m | 3.96 m | 4.26 m x 3.96 m |
| Lower Level | Family Room | 6.4 m | 4.87 m | 6.4 m x 4.87 m |
| Lower Level | Den | 4.57 m | 3.04 m | 4.57 m x 3.04 m |
| Lower Level | Media | 3.2 m | 4.2 m | 3.2 m x 4.2 m |
| Main Level | Bathroom | 3.122 m | 1.981 m | 3.122 m x 1.981 m |
| Main Level | Bedroom | 3.742 m | 3.511 m | 3.742 m x 3.511 m |
| Main Level | Bedroom 2 | 3.968 m | 2.763 m | 3.968 m x 2.763 m |
| Main Level | Living Room | 7.92 m | 4.57 m | 7.92 m x 4.57 m |
| Main Level | Dining Room | 5.48 m | 4.87 m | 5.48 m x 4.87 m |
| Main Level | Kitchen | 5.18 m | 3.65 m | 5.18 m x 3.65 m |
| Main Level | Laundry Room | 3.04 m | 2.74 m | 3.04 m x 2.74 m |
Utilities
| Cable | Installed |
| Electricity | Installed |
https://www.realtor.ca/real-estate/28373921/444-balmy-beach-road-georgian-bluffs-georgian-bluffs
1077 2nd Avenue East, Suite A
Owen Sound, Ontario N4K 2H8
(519) 370-2100
Contact Us
Contact us for more information

