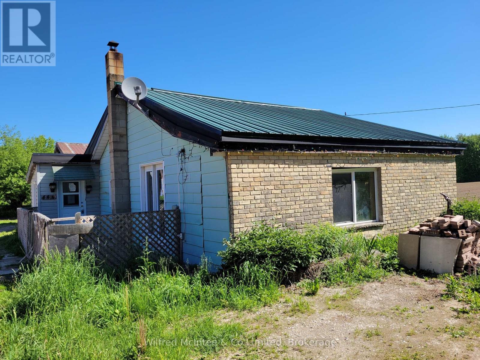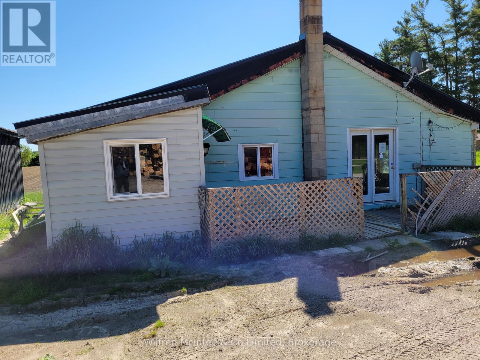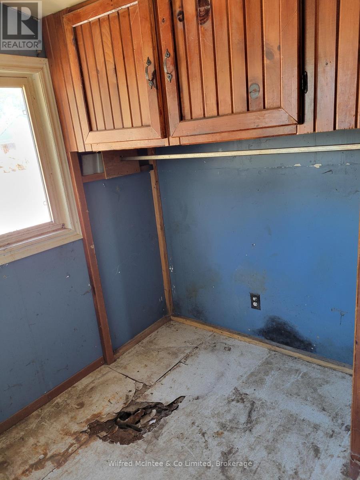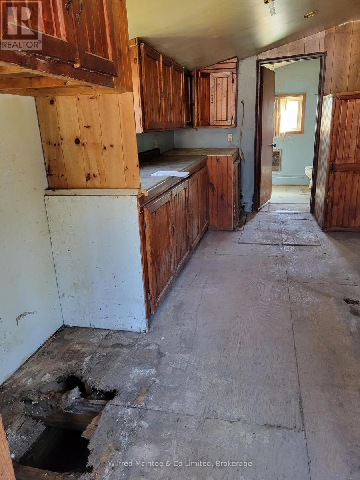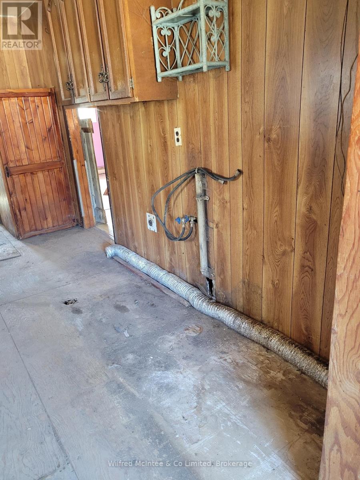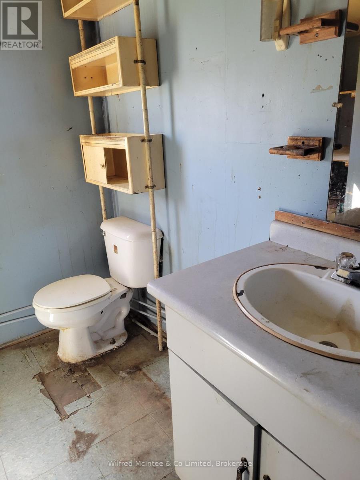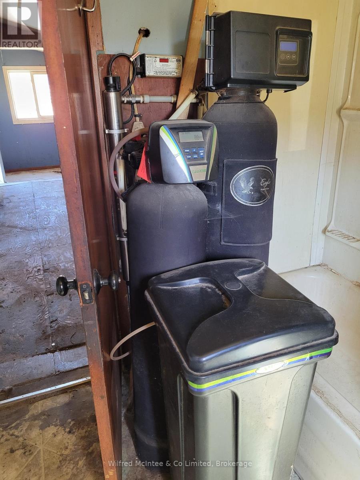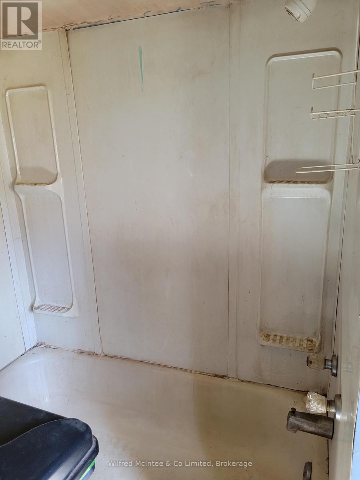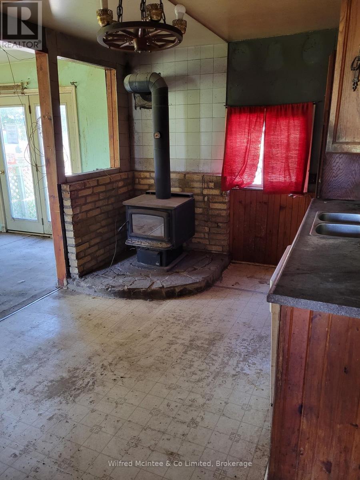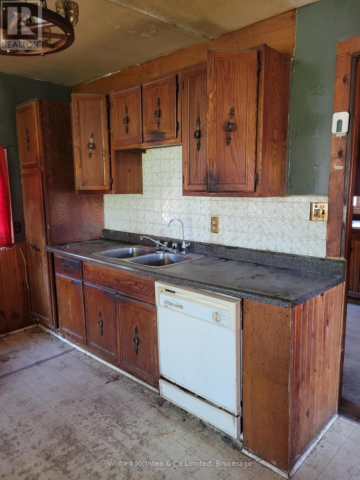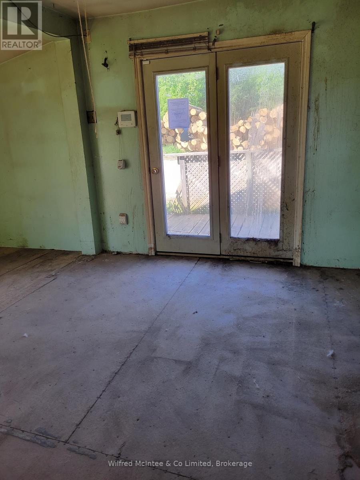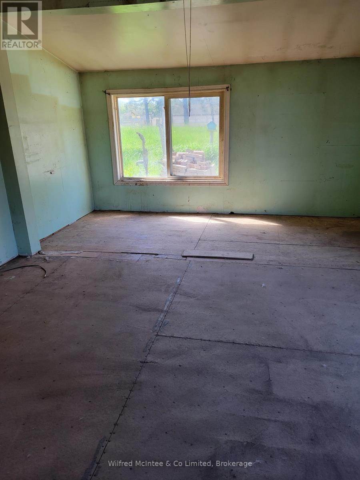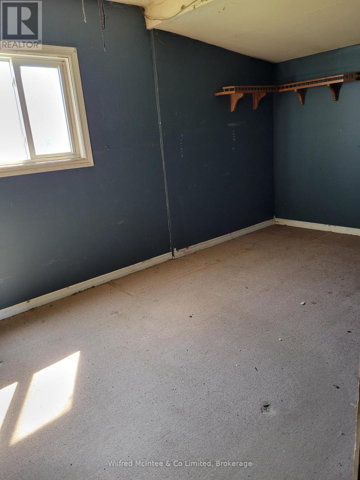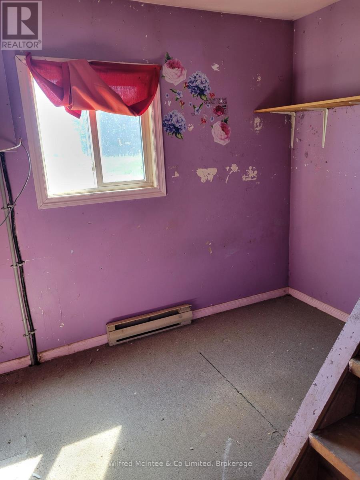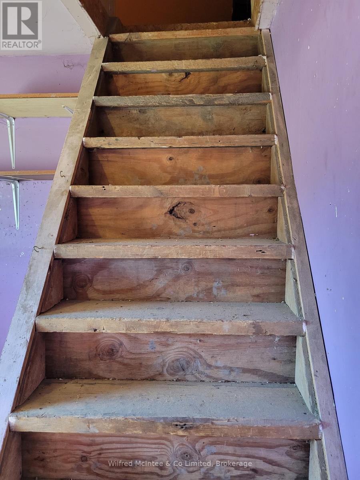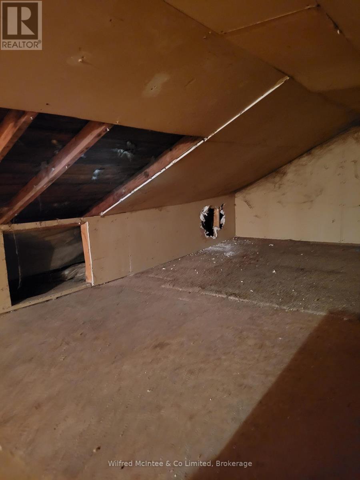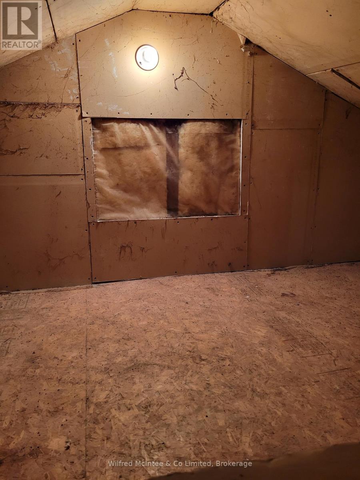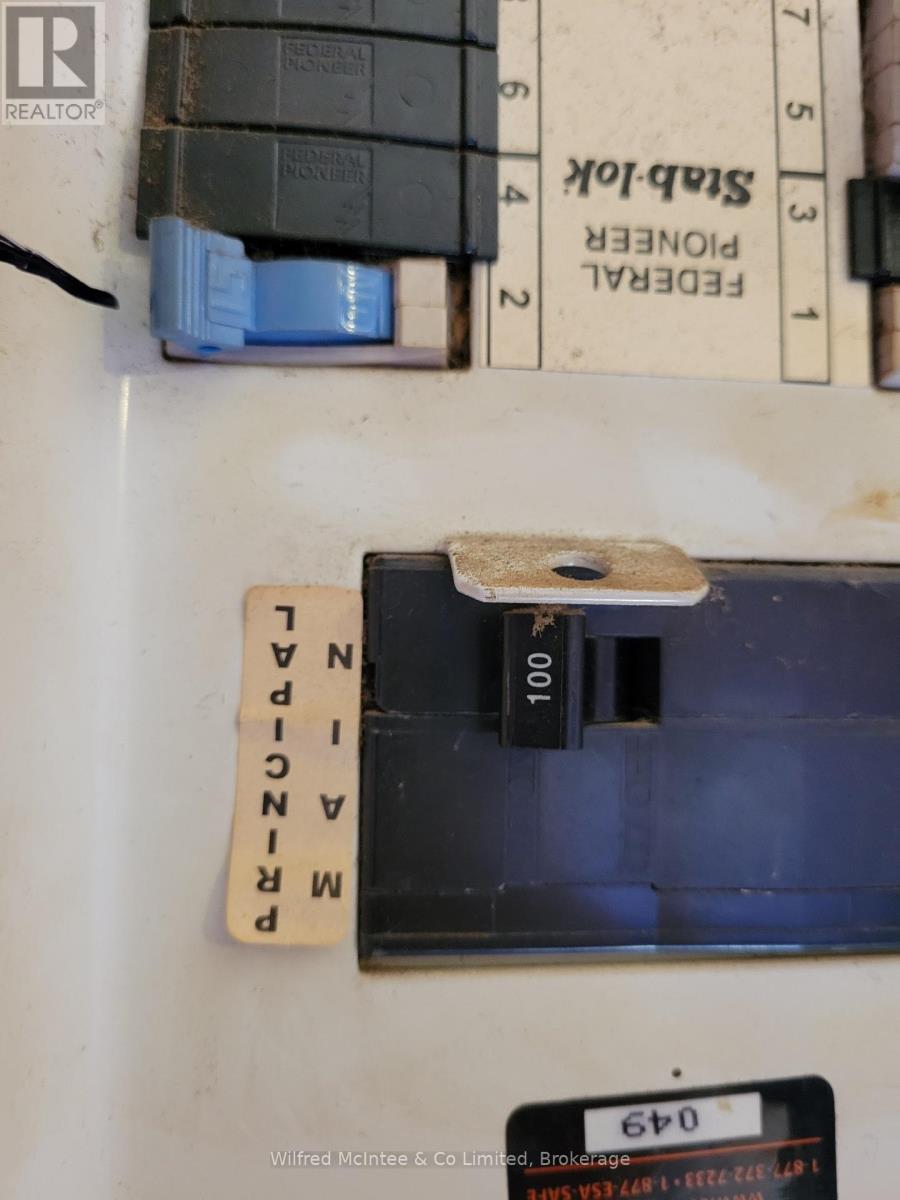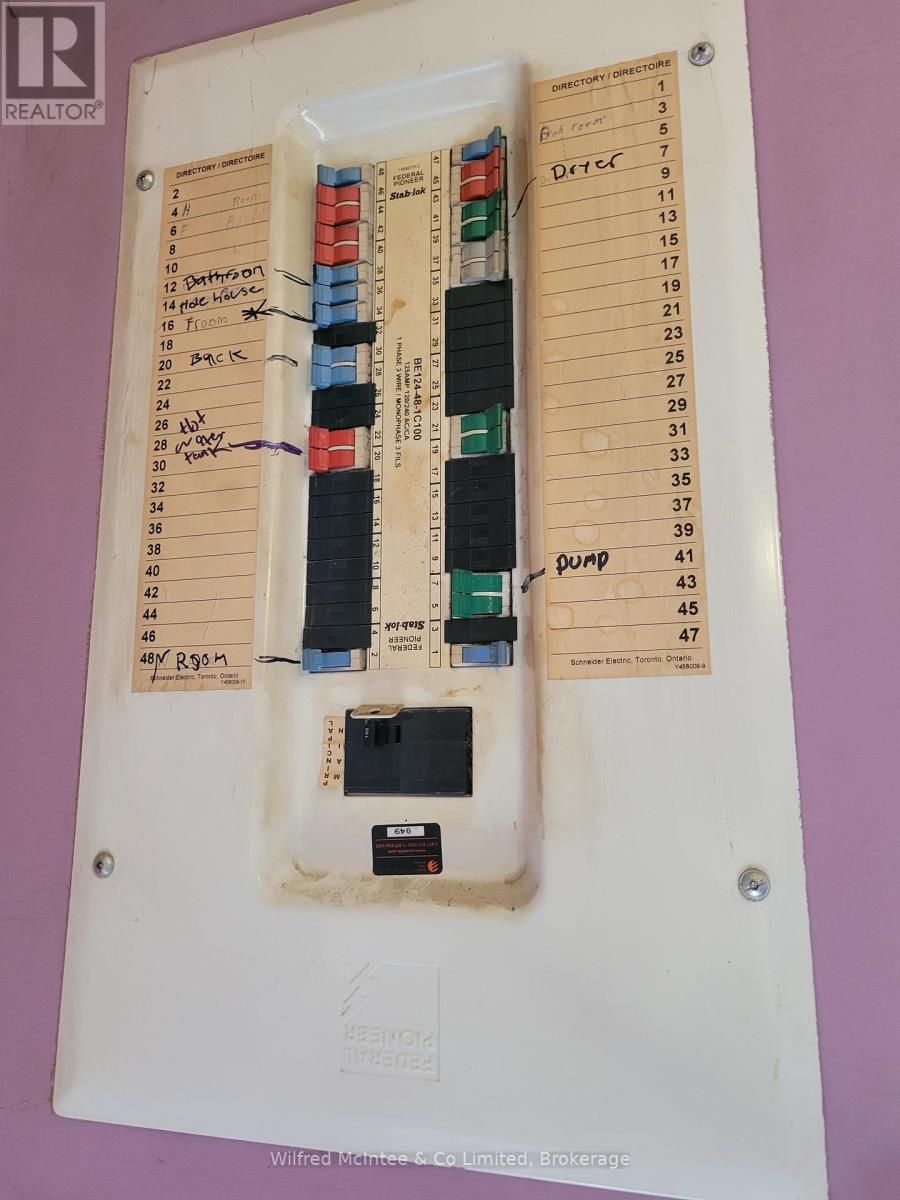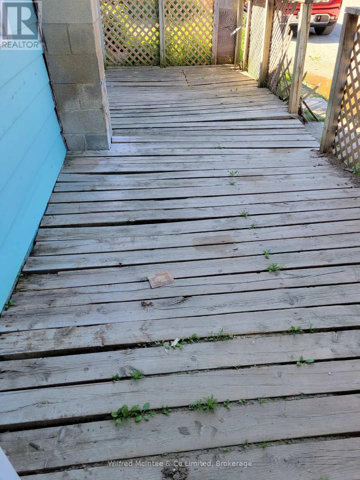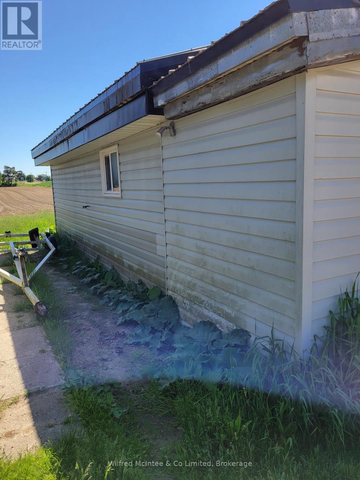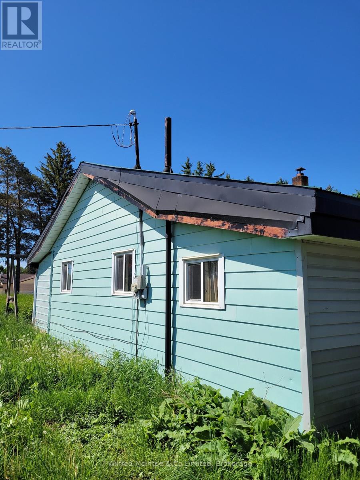444 Chepstow Road Brockton, Ontario N0G 1K0
2 Bedroom
1 Bathroom
1,100 - 1,500 ft2
Bungalow
Fireplace
Other
$154,000
2 bedroom, 1 bathroom bungalow in the village of Chepstow. Fixer-upper on a 73'x66' lot. Power of Sale; Selling As-Is, Where-Is. (id:42776)
Property Details
| MLS® Number | X12096751 |
| Property Type | Single Family |
| Community Name | Brockton |
| Easement | Easement |
| Features | Flat Site |
| Parking Space Total | 2 |
Building
| Bathroom Total | 1 |
| Bedrooms Above Ground | 2 |
| Bedrooms Total | 2 |
| Age | 51 To 99 Years |
| Architectural Style | Bungalow |
| Basement Development | Unfinished |
| Basement Type | Crawl Space (unfinished) |
| Construction Style Attachment | Detached |
| Exterior Finish | Brick, Vinyl Siding |
| Fireplace Present | Yes |
| Fireplace Total | 1 |
| Foundation Type | Stone |
| Heating Fuel | Wood |
| Heating Type | Other |
| Stories Total | 1 |
| Size Interior | 1,100 - 1,500 Ft2 |
| Type | House |
Parking
| No Garage |
Land
| Access Type | Year-round Access |
| Acreage | No |
| Sewer | Septic System |
| Size Depth | 66 Ft ,1 In |
| Size Frontage | 73 Ft ,1 In |
| Size Irregular | 73.1 X 66.1 Ft |
| Size Total Text | 73.1 X 66.1 Ft|under 1/2 Acre |
| Zoning Description | M1 |
Rooms
| Level | Type | Length | Width | Dimensions |
|---|---|---|---|---|
| Main Level | Mud Room | 2.21 m | 1.65 m | 2.21 m x 1.65 m |
| Main Level | Laundry Room | 5 m | 2.84 m | 5 m x 2.84 m |
| Main Level | Bathroom | 2.74 m | 2.18 m | 2.74 m x 2.18 m |
| Main Level | Kitchen | 4.57 m | 3.05 m | 4.57 m x 3.05 m |
| Main Level | Living Room | 4.75 m | 4.5 m | 4.75 m x 4.5 m |
| Main Level | Bedroom | 2.67 m | 4.67 m | 2.67 m x 4.67 m |
| Main Level | Bedroom | 4.01 m | 2.74 m | 4.01 m x 2.74 m |
https://www.realtor.ca/real-estate/28198248/444-chepstow-road-brockton-brockton

Wilfred McIntee & Co Limited
105 Garafraxa St N.,
Durham, Ontario N0G 1R0
105 Garafraxa St N.,
Durham, Ontario N0G 1R0
(519) 369-2128
www.mcintee.ca/
Contact Us
Contact us for more information

