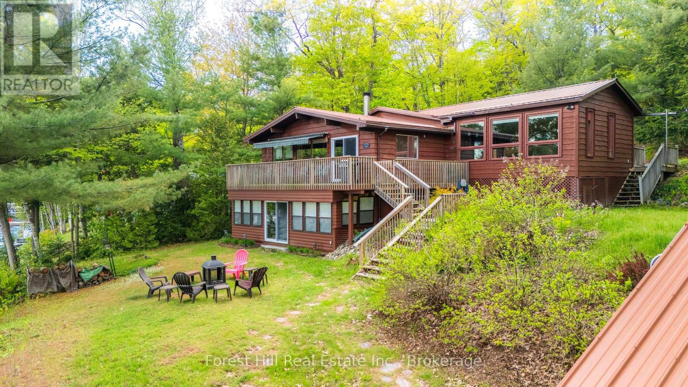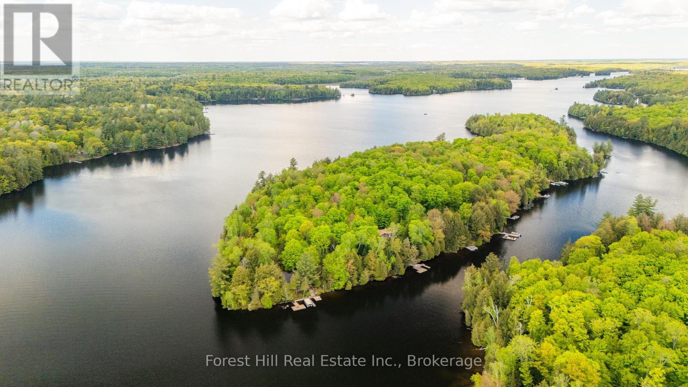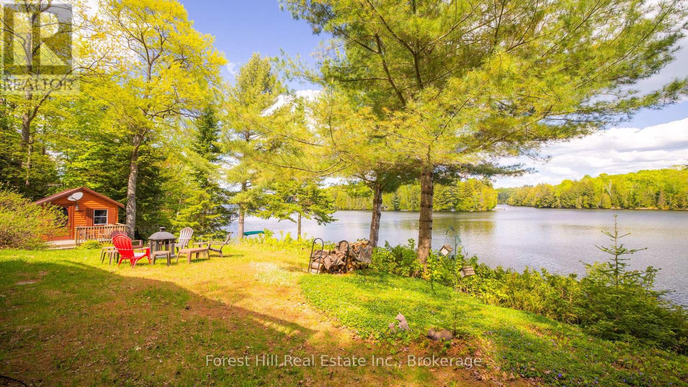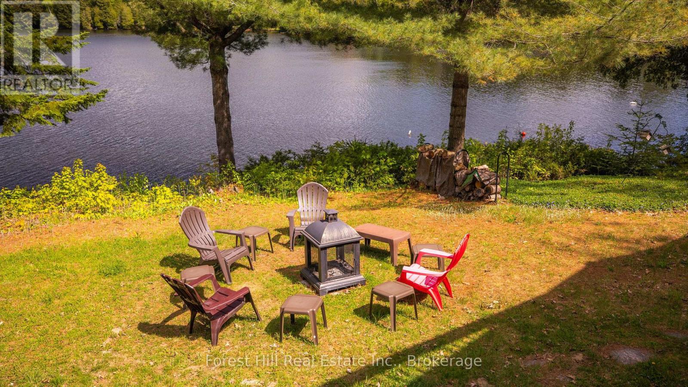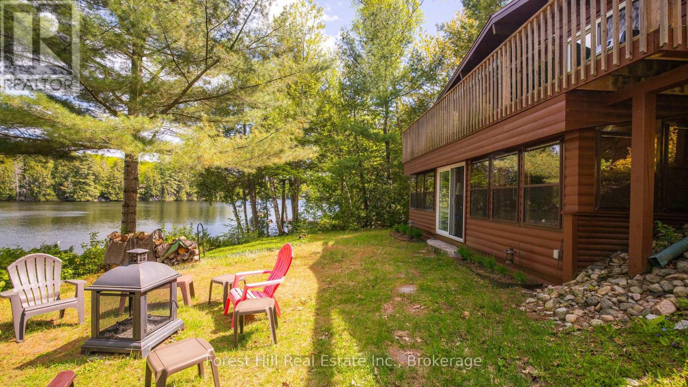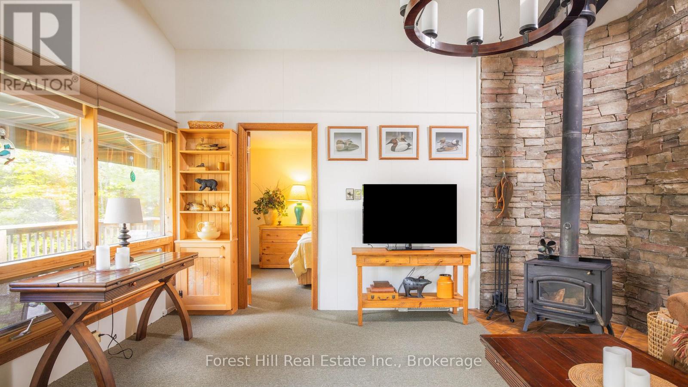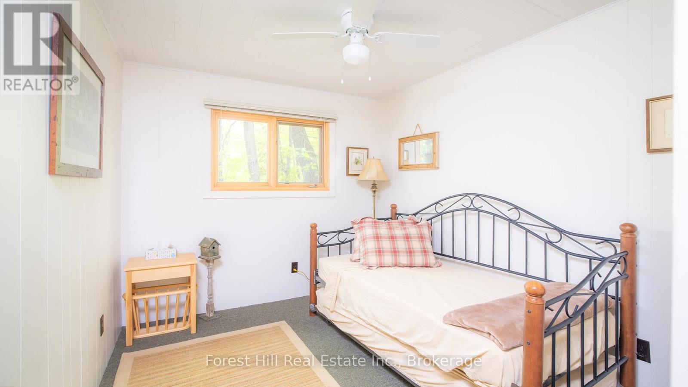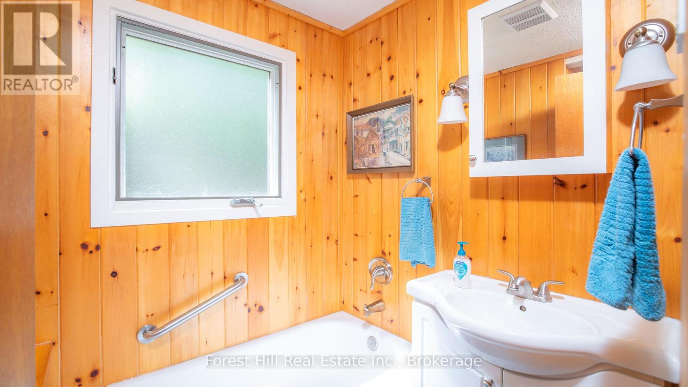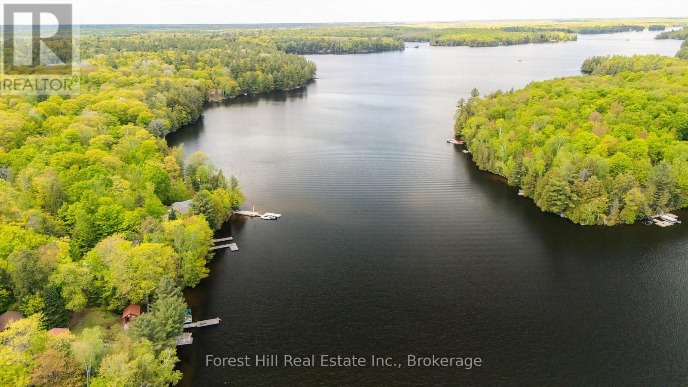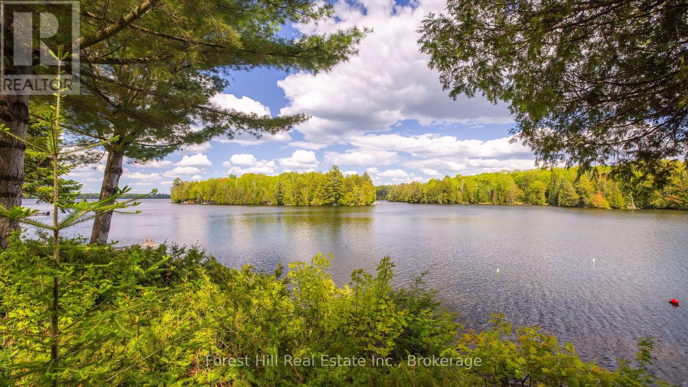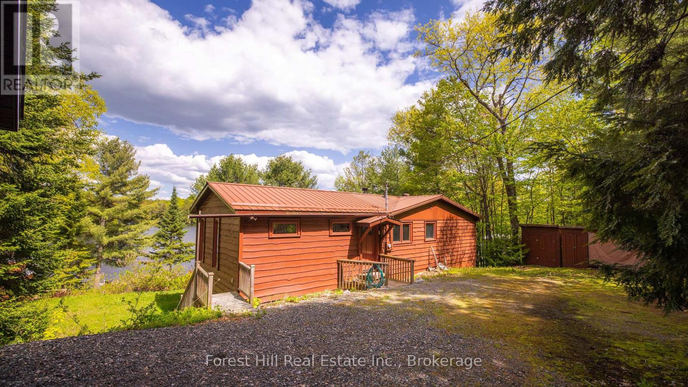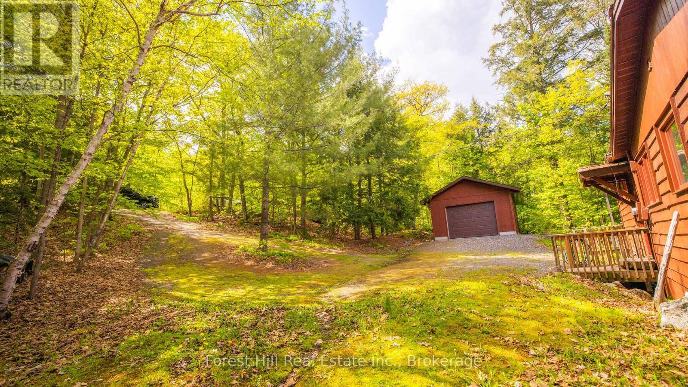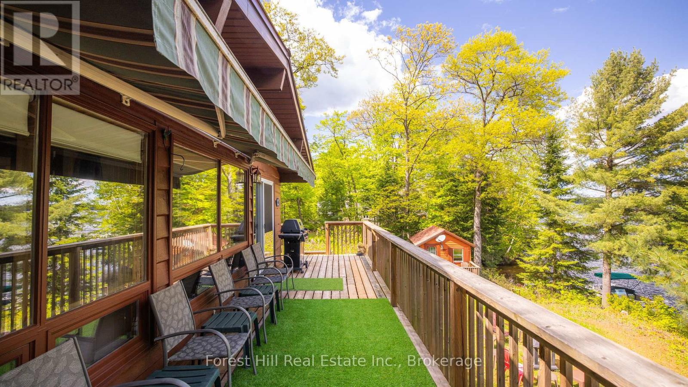445 Lorimer Lake Road Mcdougall, Ontario P2A 2W7
$829,000
Located on a paved, year round road 445 Lorimer Lake Road is your perfect cottage country getaway - a charming 3 bedroom, 2 bathroom home/cottage. This peaceful TURNKEY, winterized cottage offers the perfect blend of rustic charm and comfort, making it an ideal retreat or full time residence. Located just 20 minutes from Parry Sound, the property is easily accessible via the municipally maintained and plowed road, ensuring year-round convenience. The cottage's warm and welcoming interior features spacious dining and living areas, a functional kitchen layout, and cozy bedrooms. The finished basement walks out to a charming three-season, screened in sunroom, perfect for resting from a day in the sun, or reading on a rainy day. The bunkie at the shoreline is perfect for overflow sleeping, or even an office space with a view! The single car detached garage was built in 2017. Both the cottage and garage have metal roofs. Natural beauty surrounds the property and offers a serene backdrop, with opportunities for outdoor activities like hiking, boating, fishing, and kayaking. Whether you're enjoying a quiet morning coffee on the deck or hosting a summer barbecue, this property provides the perfect northern lake setting for making lasting memories. Don't miss the opportunity to own this delightful cottage in a prime location. Experience the tranquility and charm for yourself! (id:42776)
Property Details
| MLS® Number | X12181032 |
| Property Type | Single Family |
| Community Name | McDougall |
| Easement | Unknown |
| Features | Guest Suite |
| Parking Space Total | 8 |
| Structure | Dock |
| View Type | Lake View, View Of Water, Direct Water View |
| Water Front Type | Waterfront |
Building
| Bathroom Total | 2 |
| Bedrooms Above Ground | 3 |
| Bedrooms Total | 3 |
| Appliances | Water Heater, Dishwasher, Dryer, Furniture, Microwave, Stove, Washer, Refrigerator |
| Basement Development | Finished |
| Basement Features | Walk Out |
| Basement Type | Full (finished) |
| Construction Style Attachment | Detached |
| Cooling Type | Wall Unit |
| Exterior Finish | Wood |
| Fireplace Present | Yes |
| Foundation Type | Block |
| Heating Fuel | Electric |
| Heating Type | Heat Pump |
| Stories Total | 2 |
| Size Interior | 1,100 - 1,500 Ft2 |
| Type | House |
| Utility Water | Lake/river Water Intake |
Parking
| Detached Garage | |
| Garage |
Land
| Access Type | Year-round Access, Public Road, Private Docking |
| Acreage | No |
| Sewer | Septic System |
| Size Depth | 296 Ft |
| Size Frontage | 150 Ft |
| Size Irregular | 150 X 296 Ft |
| Size Total Text | 150 X 296 Ft |
Rooms
| Level | Type | Length | Width | Dimensions |
|---|---|---|---|---|
| Basement | Sunroom | 2.01 m | 8.23 m | 2.01 m x 8.23 m |
| Basement | Other | 4.17 m | 5 m | 4.17 m x 5 m |
| Basement | Laundry Room | 2.85 m | 2.31 m | 2.85 m x 2.31 m |
| Main Level | Dining Room | 5.944 m | 3.84 m | 5.944 m x 3.84 m |
| Main Level | Kitchen | 4.06 m | 2.59 m | 4.06 m x 2.59 m |
| Main Level | Living Room | 4.8 m | 5.44 m | 4.8 m x 5.44 m |
| Main Level | Primary Bedroom | 2.79 m | 4.04 m | 2.79 m x 4.04 m |
| Main Level | Bedroom | 3.71 m | 2.52 m | 3.71 m x 2.52 m |
| Main Level | Bedroom 3 | 3.12 m | 2.69 m | 3.12 m x 2.69 m |
| Main Level | Bathroom | 1.6 m | 2.41 m | 1.6 m x 2.41 m |
| Main Level | Foyer | 5.94 m | 1.2 m | 5.94 m x 1.2 m |
Utilities
| Electricity | Installed |
https://www.realtor.ca/real-estate/28383521/445-lorimer-lake-road-mcdougall-mcdougall
111-2 Medora Street
Port Carling, Ontario P0B 1J0
(705) 765-1200
(705) 765-1400
111-2 Medora Street
Port Carling, Ontario P0B 1J0
(705) 765-1200
(705) 765-1400
Contact Us
Contact us for more information


