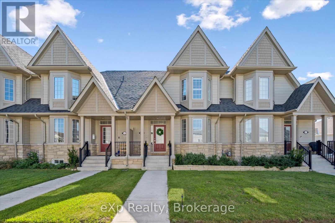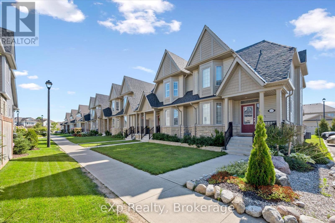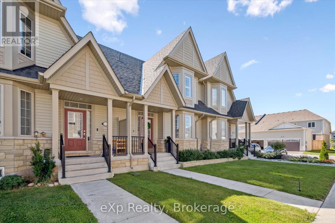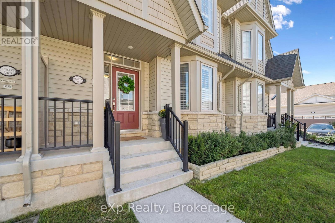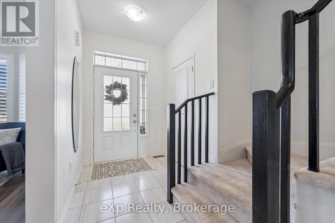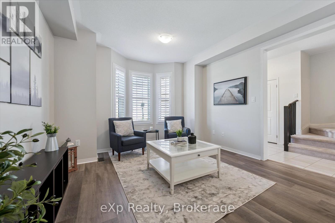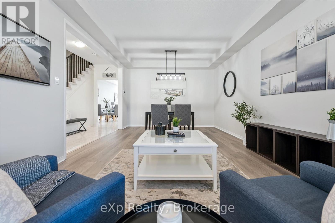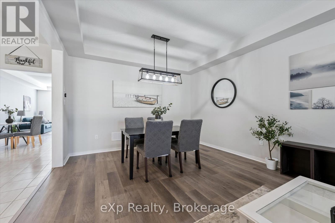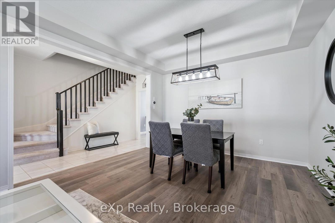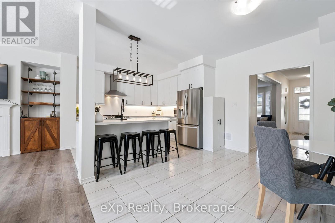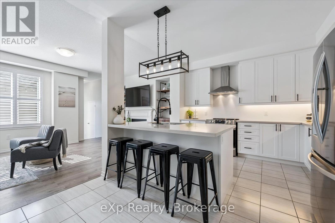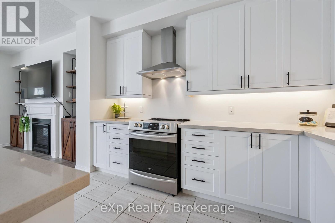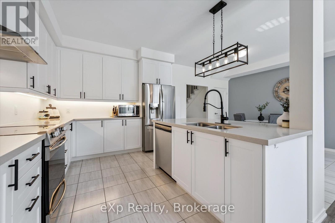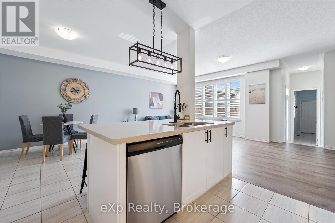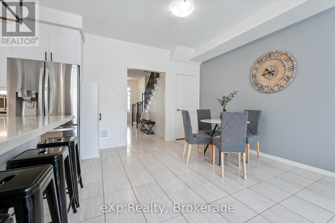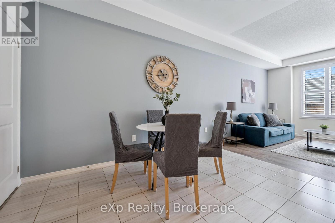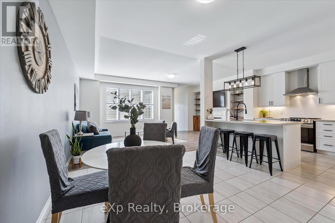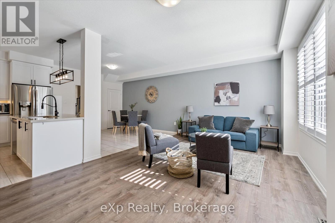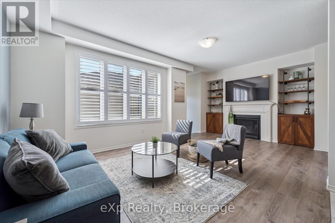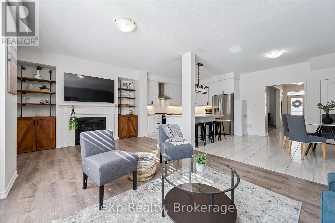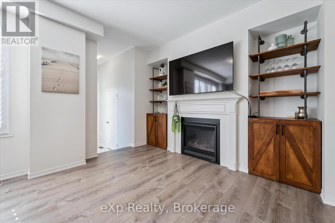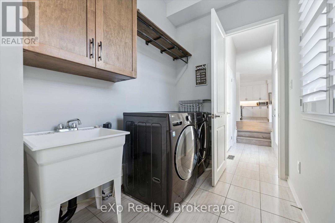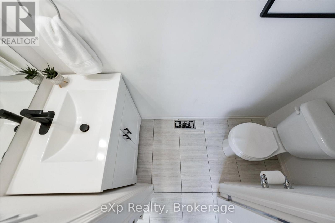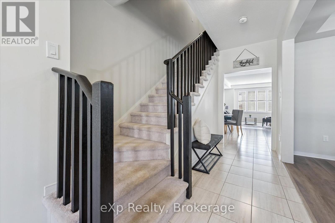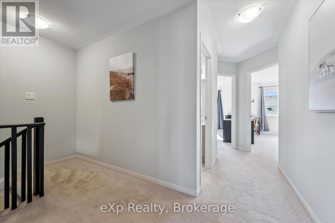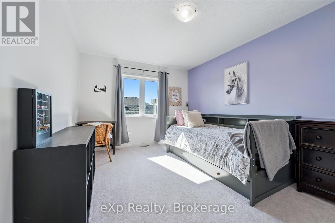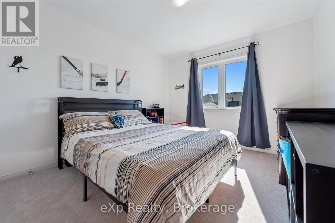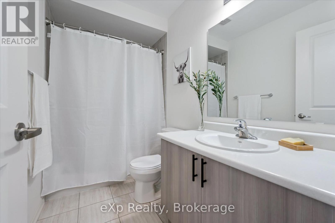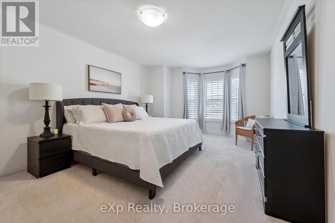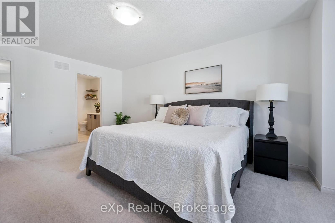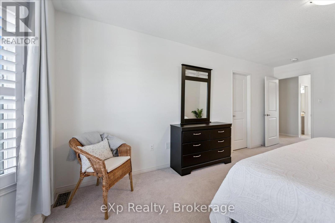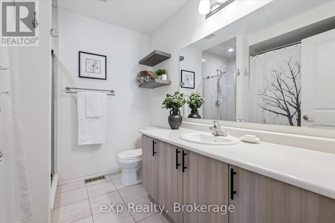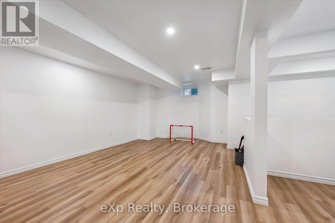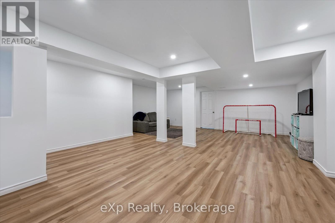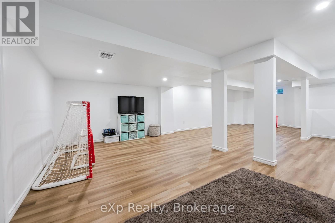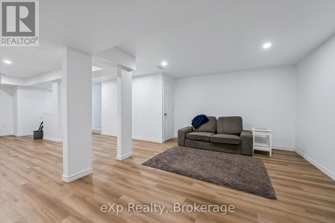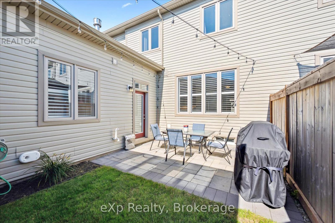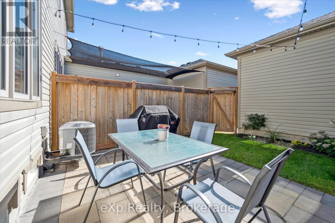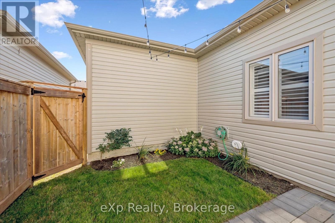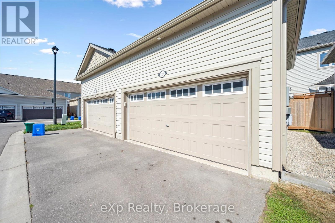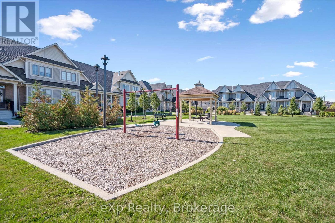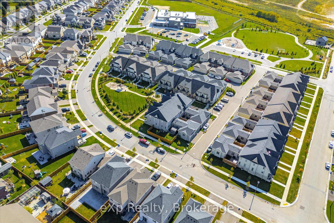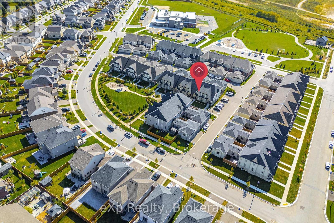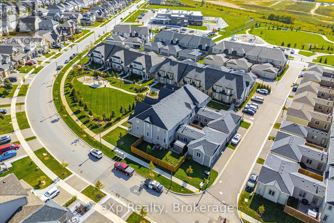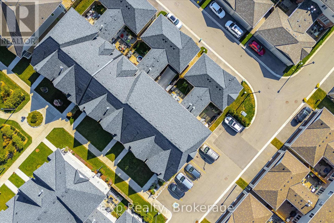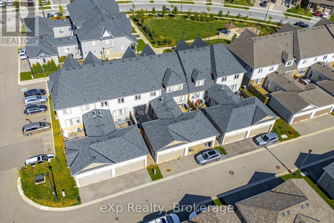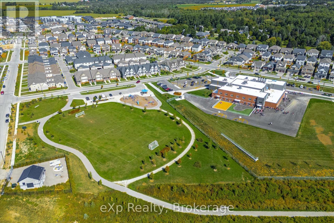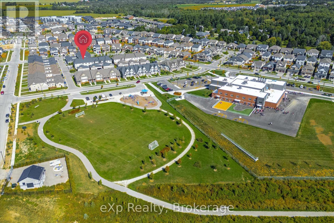45 Elliot Avenue E Centre Wellington, Ontario N1M 0H6
$809,000Maintenance,
$121 Monthly
Maintenance,
$121 MonthlyWelcome to 45 Elliot Ave East, Fergus! This beautifully maintained 3-bedroom, 3-bathroom townhome is set along a quiet courtyard with a parkette right at your doorstep. The main floor features floor-to-ceiling front windows, newly installed vinyl flooring, a bright open layout, and a modern kitchen with quartz countertops and plenty of workspace. A spacious living/dining area and main floor laundry add everyday convenience. Upstairs, the primary suite offers a large walk-in closet and private ensuite, complemented by two generously sized bedrooms and another full bath. The finished basement provides a rec room and bonus room, extending your living space. Outside, enjoy a private, fully fenced yard perfect for relaxing or entertaining. Parking is convenient with a private driveway and attached garage tucked at the back. Located within walking distance to schools, parks, trails, and shopping, this home is the perfect blend of comfort and convenience (id:42776)
Property Details
| MLS® Number | X12379978 |
| Property Type | Single Family |
| Community Name | Fergus |
| Community Features | Pet Restrictions |
| Equipment Type | Water Heater |
| Parking Space Total | 3 |
| Rental Equipment Type | Water Heater |
Building
| Bathroom Total | 3 |
| Bedrooms Above Ground | 3 |
| Bedrooms Total | 3 |
| Amenities | Fireplace(s) |
| Appliances | Water Heater, Water Softener, Water Meter, Dishwasher, Dryer, Stove, Washer, Refrigerator |
| Basement Development | Finished |
| Basement Type | N/a (finished) |
| Cooling Type | Central Air Conditioning |
| Exterior Finish | Vinyl Siding, Stone |
| Fireplace Present | Yes |
| Fireplace Total | 1 |
| Half Bath Total | 1 |
| Heating Fuel | Natural Gas |
| Heating Type | Forced Air |
| Stories Total | 2 |
| Size Interior | 1,800 - 1,999 Ft2 |
| Type | Row / Townhouse |
Parking
| Attached Garage | |
| Garage |
Land
| Acreage | No |
Rooms
| Level | Type | Length | Width | Dimensions |
|---|---|---|---|---|
| Second Level | Bedroom 2 | 3.25 m | 4.54 m | 3.25 m x 4.54 m |
| Second Level | Bedroom 3 | 3.2 m | 4.12 m | 3.2 m x 4.12 m |
| Second Level | Primary Bedroom | 3.66 m | 6.13 m | 3.66 m x 6.13 m |
| Second Level | Bathroom | 2.76 m | 1.54 m | 2.76 m x 1.54 m |
| Second Level | Bathroom | 2.44 m | 2.55 m | 2.44 m x 2.55 m |
| Basement | Great Room | 6.32 m | 10.18 m | 6.32 m x 10.18 m |
| Basement | Utility Room | 6.55 m | 10.1 m | 6.55 m x 10.1 m |
| Main Level | Bathroom | 0.8 m | 2.18 m | 0.8 m x 2.18 m |
| Main Level | Eating Area | 3.4 m | 3.55 m | 3.4 m x 3.55 m |
| Main Level | Dining Room | 3.85 m | 2.73 m | 3.85 m x 2.73 m |
| Main Level | Family Room | 6.55 m | 3.81 m | 6.55 m x 3.81 m |
| Main Level | Other | 5.63 m | 6.39 m | 5.63 m x 6.39 m |
| Main Level | Kitchen | 3.15 m | 3.69 m | 3.15 m x 3.69 m |
| Main Level | Laundry Room | 1.89 m | 4.15 m | 1.89 m x 4.15 m |
| Main Level | Living Room | 3.85 m | 3.91 m | 3.85 m x 3.91 m |
https://www.realtor.ca/real-estate/28811740/45-elliot-avenue-e-centre-wellington-fergus-fergus

3-304 Stone Road West Unit 705
Guelph, Ontario N1G 4W4
(866) 530-7737
(647) 849-3180
exprealty.ca/

3-304 Stone Road West Unit 705
Guelph, Ontario N1G 4W4
(866) 530-7737
(647) 849-3180
exprealty.ca/
Contact Us
Contact us for more information

