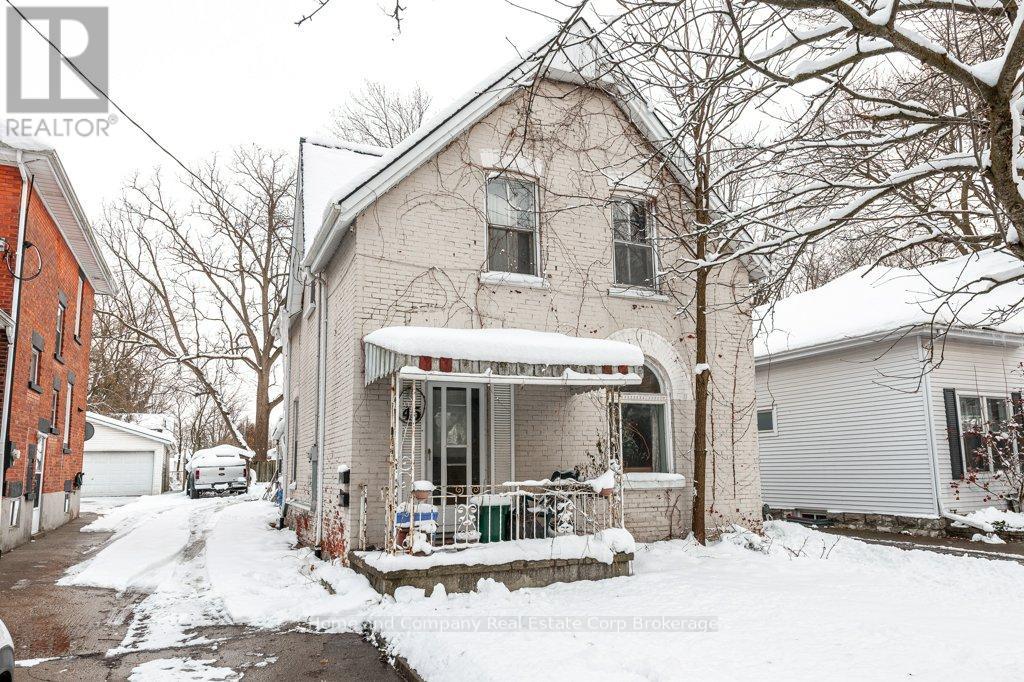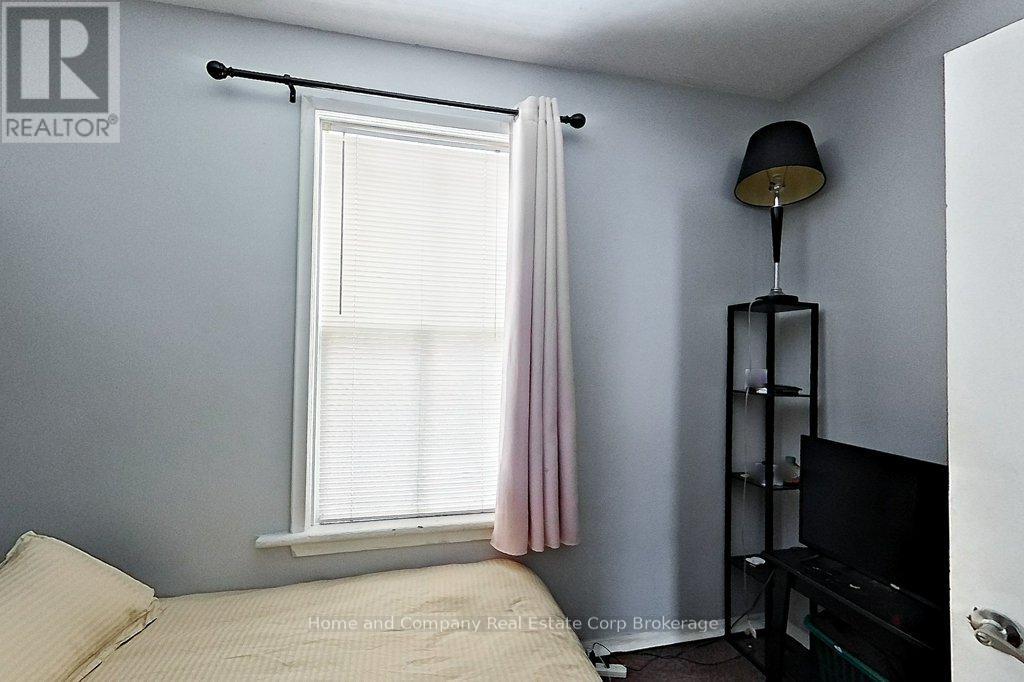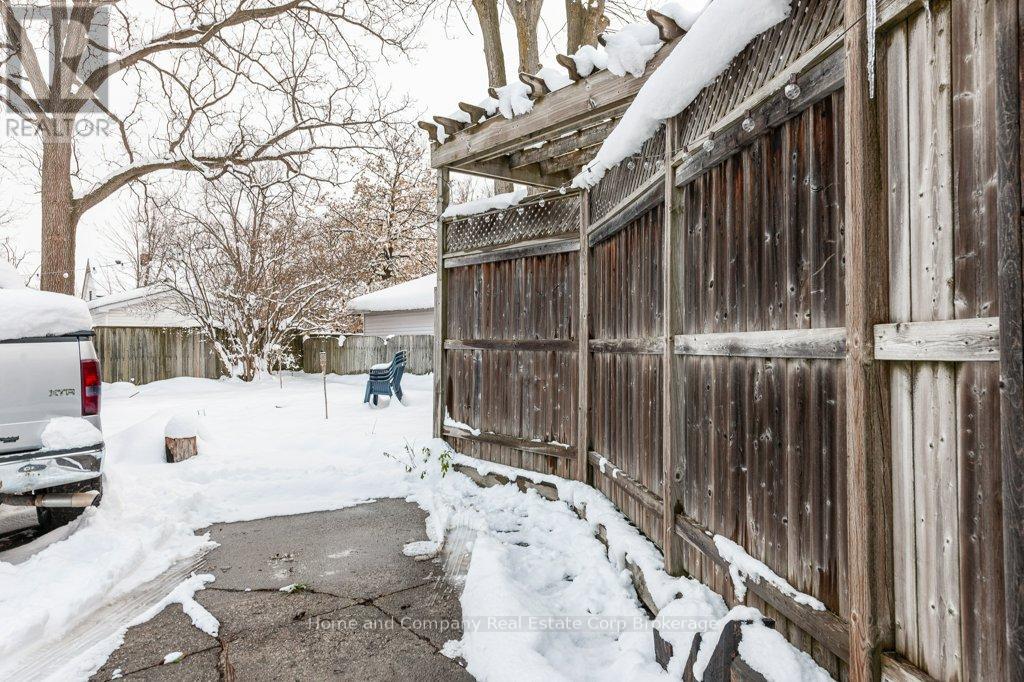45 West Gore Street Stratford, Ontario N5A 1J9
$385,000
Are you looking for an entry level investment property? Look no further than this up & down duplex on West Gore St. The main floor one bedroom, one bathroom unit offers excellent space with a good-sized kitchen, living room, den & additional storage space. Access to laundry in the basement is also a bonus for the main floor unit. The upper one bedroom, one bathroom is more compact with a kitchen & living room. Outdoor space includes a deck & big backyard for tenant enjoyment. The location is ideal, being a short walk to downtown & to a nearby grocery store. Set up your appointment today & set yourself up to become a budding real estate investor in the future. (id:42776)
Property Details
| MLS® Number | X11881416 |
| Property Type | Single Family |
| Community Name | Stratford |
| Parking Space Total | 2 |
| Structure | Shed |
Building
| Bathroom Total | 2 |
| Bedrooms Above Ground | 2 |
| Bedrooms Total | 2 |
| Appliances | Water Heater, Dryer, Refrigerator, Stove, Washer |
| Basement Development | Unfinished |
| Basement Type | N/a (unfinished) |
| Exterior Finish | Brick, Vinyl Siding |
| Foundation Type | Stone |
| Heating Fuel | Natural Gas |
| Heating Type | Forced Air |
| Stories Total | 2 |
| Size Interior | 1,500 - 2,000 Ft2 |
| Type | Duplex |
| Utility Water | Municipal Water |
Parking
| Tandem |
Land
| Acreage | No |
| Sewer | Sanitary Sewer |
| Size Depth | 133 Ft ,1 In |
| Size Frontage | 33 Ft ,2 In |
| Size Irregular | 33.2 X 133.1 Ft |
| Size Total Text | 33.2 X 133.1 Ft|under 1/2 Acre |
| Zoning Description | R2(1) |
Rooms
| Level | Type | Length | Width | Dimensions |
|---|---|---|---|---|
| Second Level | Kitchen | 2.57 m | 3.18 m | 2.57 m x 3.18 m |
| Second Level | Living Room | 3.59 m | 2.98 m | 3.59 m x 2.98 m |
| Second Level | Bedroom | 3.42 m | 3.19 m | 3.42 m x 3.19 m |
| Second Level | Bathroom | 1.35 m | 4.31 m | 1.35 m x 4.31 m |
| Main Level | Kitchen | 4.01 m | 5.96 m | 4.01 m x 5.96 m |
| Main Level | Living Room | 3.86 m | 4.07 m | 3.86 m x 4.07 m |
| Main Level | Den | 4.11 m | 3.44 m | 4.11 m x 3.44 m |
| Main Level | Bedroom | 2.33 m | 3.39 m | 2.33 m x 3.39 m |
| Main Level | Bathroom | 2.54 m | 1.51 m | 2.54 m x 1.51 m |
| Main Level | Other | 4.77 m | 2.48 m | 4.77 m x 2.48 m |
https://www.realtor.ca/real-estate/27712599/45-west-gore-street-stratford-stratford

245 Downie Street, Unit 108
Stratford, Ontario N5A 1X5
(519) 508-4663
www.homeandcompany.ca/
Contact Us
Contact us for more information
















