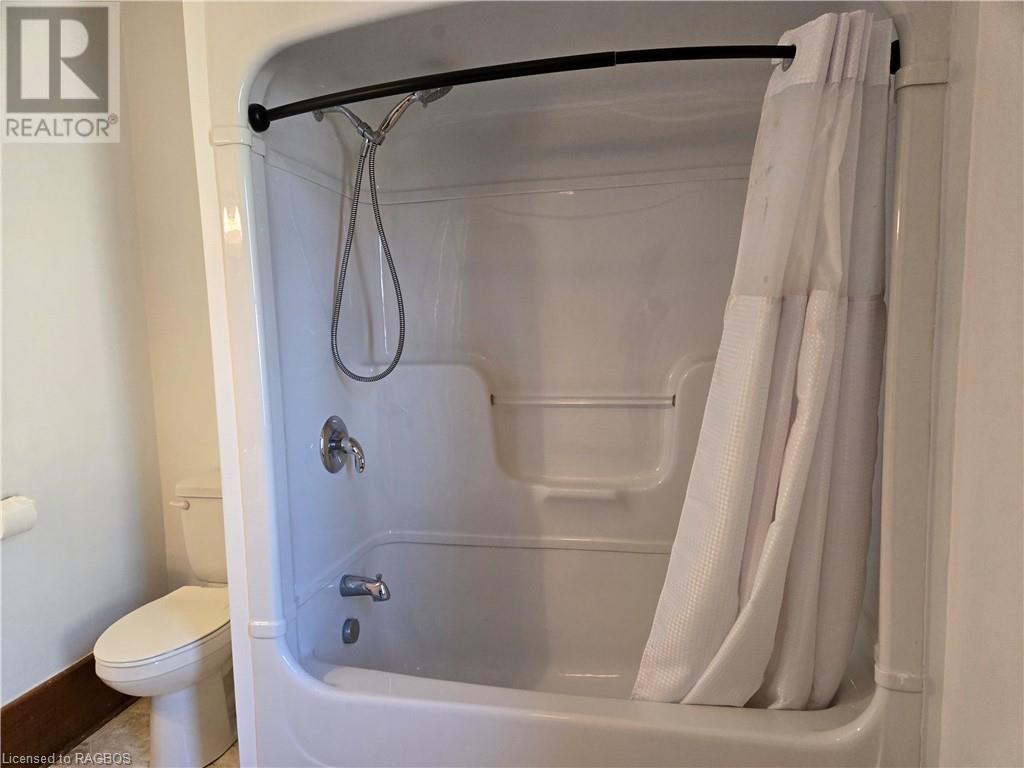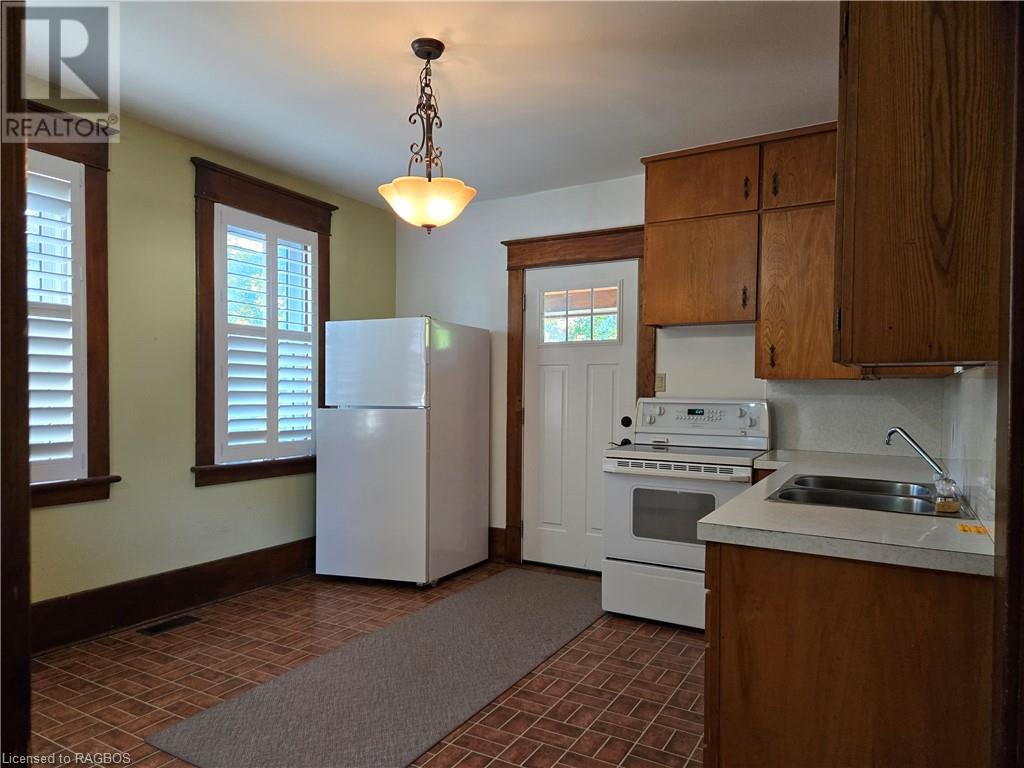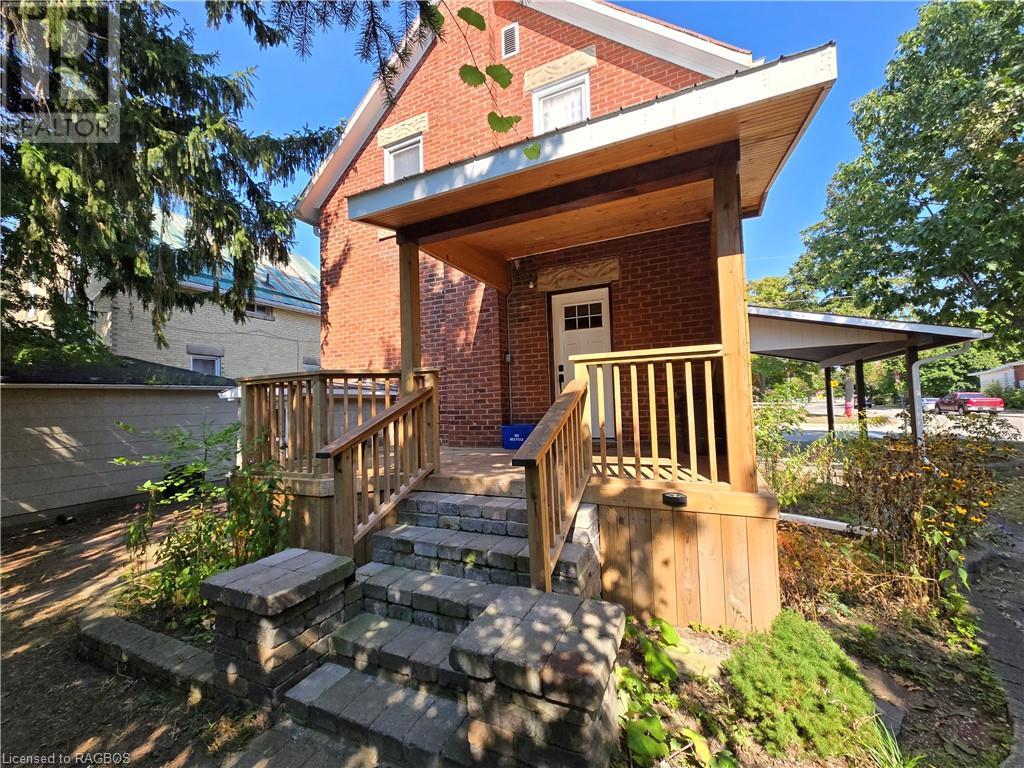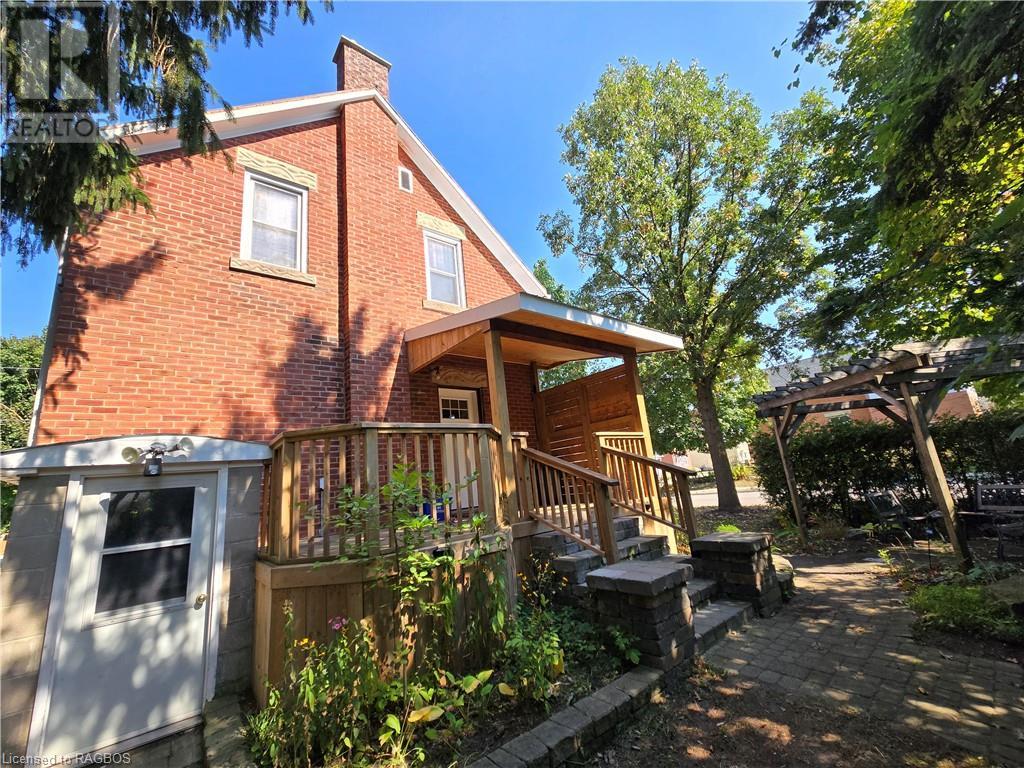453 12th Street Hanover, Ontario N4N 1V8
$415,000
Discover this great opportunity. An affordable, move-in ready home with loads of character, high ceilings and all original wood trim and central air. Main floor has large eat-in kitchen, extra large bathroom, living room, beautiful newer Sunroom built by Domm Construction, and a lovely new back deck. Nice sitting area outside and a separate shed. 3 bedrooms and a bathroom upstairs. Full basement with 2 large rooms, one room being the utility room, laundry and bathroom and the other is a rec room with woodstove. 2 driveways, one on either side of the home. Carport attached and nice interlocking brick pathways. Centrally located on quiet street. (id:42776)
Property Details
| MLS® Number | 40647263 |
| Property Type | Single Family |
| Amenities Near By | Golf Nearby, Hospital, Park, Place Of Worship, Playground, Schools, Shopping |
| Equipment Type | None |
| Features | Corner Site, Conservation/green Belt, Skylight |
| Parking Space Total | 3 |
| Rental Equipment Type | None |
Building
| Bathroom Total | 2 |
| Bedrooms Above Ground | 3 |
| Bedrooms Total | 3 |
| Appliances | Dishwasher, Dryer, Refrigerator, Stove, Washer |
| Architectural Style | 2 Level |
| Basement Development | Unfinished |
| Basement Type | Full (unfinished) |
| Constructed Date | 1930 |
| Construction Style Attachment | Detached |
| Cooling Type | Central Air Conditioning |
| Exterior Finish | Brick |
| Heating Fuel | Natural Gas |
| Heating Type | Forced Air |
| Stories Total | 2 |
| Size Interior | 1242 Sqft |
| Type | House |
| Utility Water | Municipal Water |
Land
| Acreage | No |
| Land Amenities | Golf Nearby, Hospital, Park, Place Of Worship, Playground, Schools, Shopping |
| Landscape Features | Landscaped |
| Sewer | Municipal Sewage System |
| Size Depth | 67 Ft |
| Size Frontage | 60 Ft |
| Size Total Text | Under 1/2 Acre |
| Zoning Description | R1 |
Rooms
| Level | Type | Length | Width | Dimensions |
|---|---|---|---|---|
| Second Level | Bedroom | 11'8'' x 7'9'' | ||
| Second Level | Bedroom | 11'8'' x 8'8'' | ||
| Second Level | Primary Bedroom | 11'8'' x 10'3'' | ||
| Second Level | 3pc Bathroom | 10'3'' x 5'5'' | ||
| Basement | Recreation Room | 19'10'' x 12'5'' | ||
| Basement | Laundry Room | 19'10'' x 12'6'' | ||
| Main Level | Foyer | 8'2'' x 4'7'' | ||
| Main Level | Sunroom | 13'7'' x 8' | ||
| Main Level | 4pc Bathroom | 11'7'' x 8'0'' | ||
| Main Level | Living Room | 14'0'' x 11'1'' | ||
| Main Level | Other | 6'4'' x 5'3'' | ||
| Main Level | Kitchen | 13'0'' x 11'9'' |
https://www.realtor.ca/real-estate/27417109/453-12th-street-hanover

425 10th Street, Unit 6
Hanover, Ontario N4N 1P8
(519) 364-7370
(519) 364-2363
royallepagercr.com/
Interested?
Contact us for more information















































