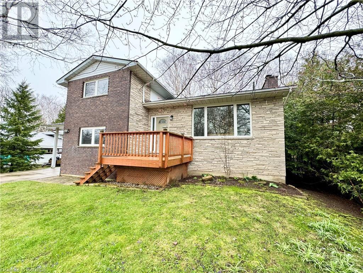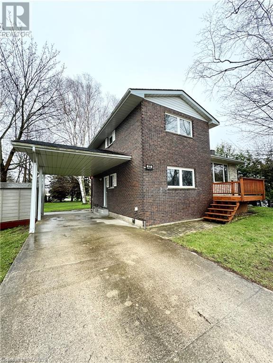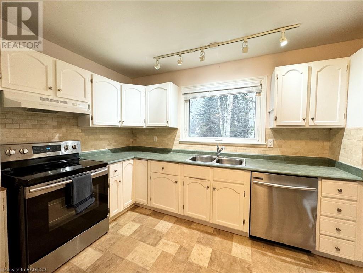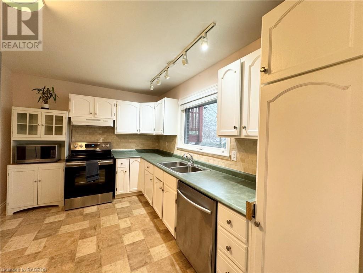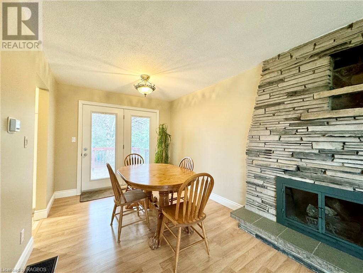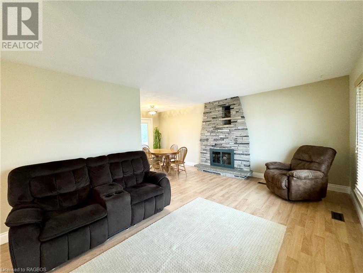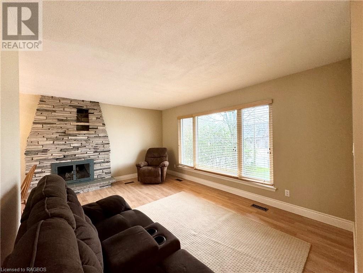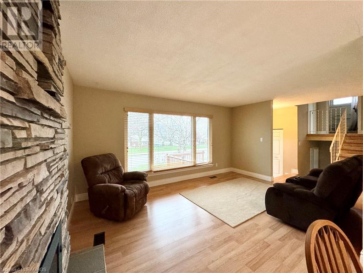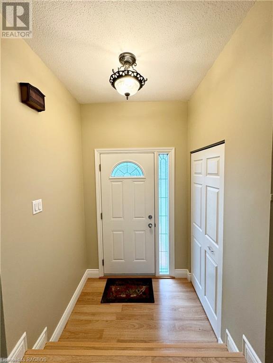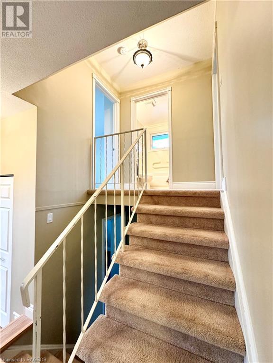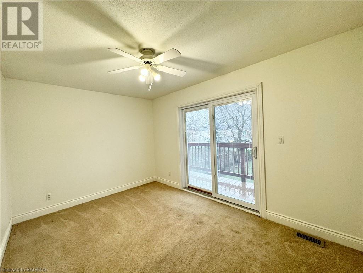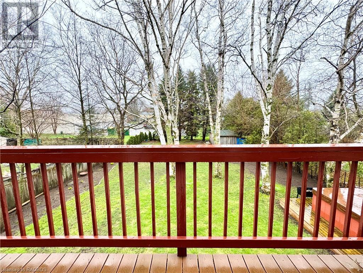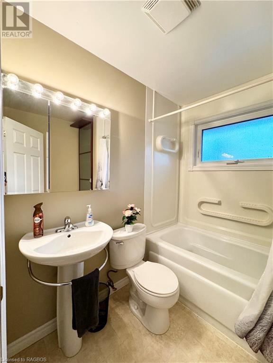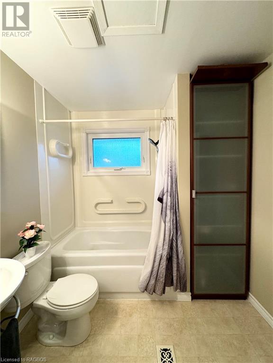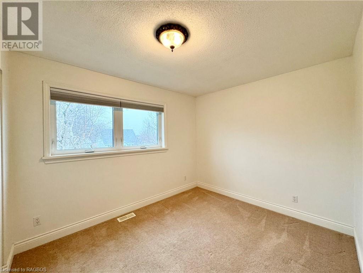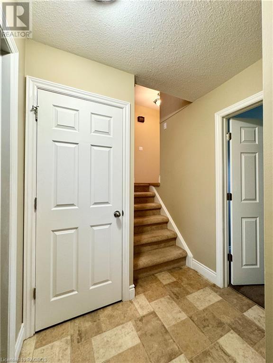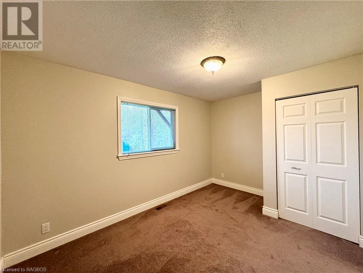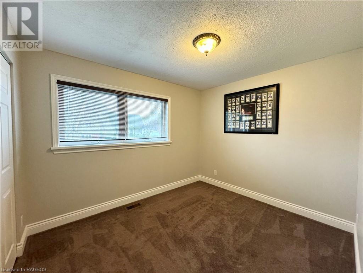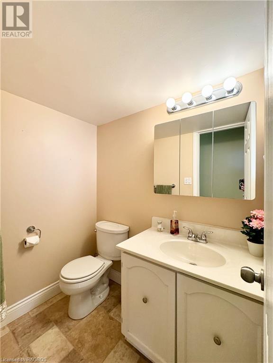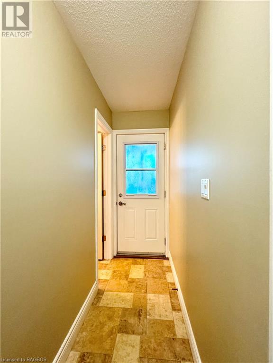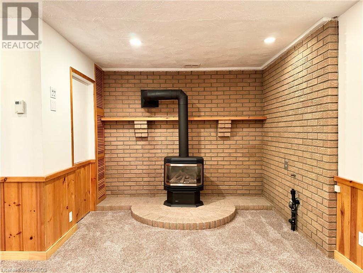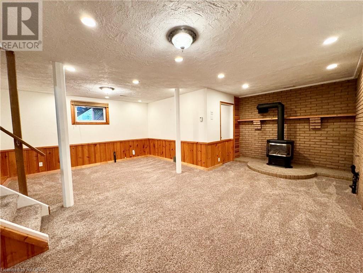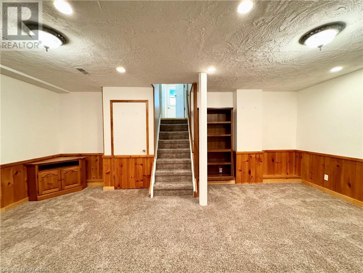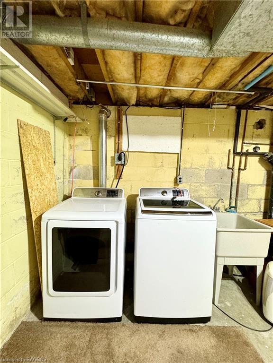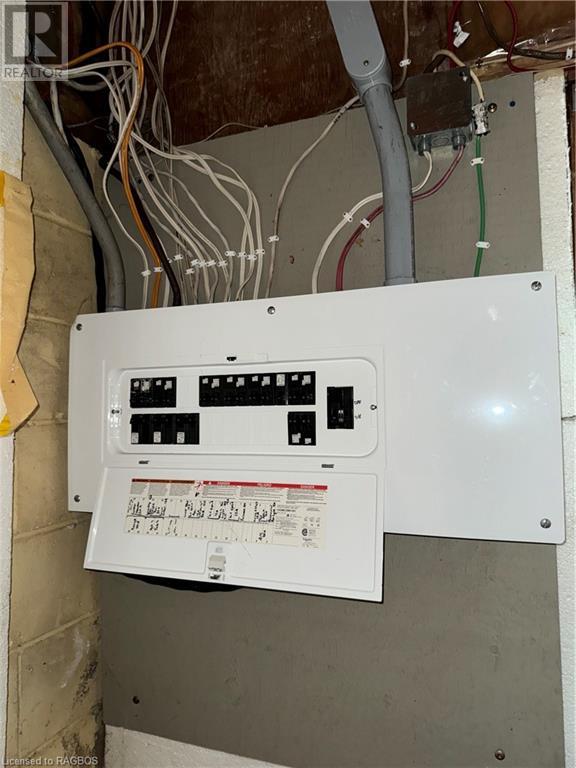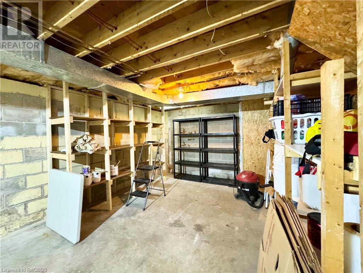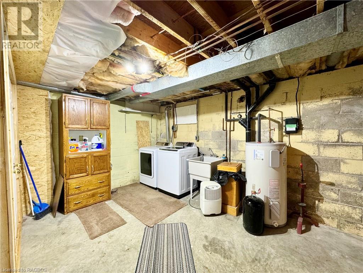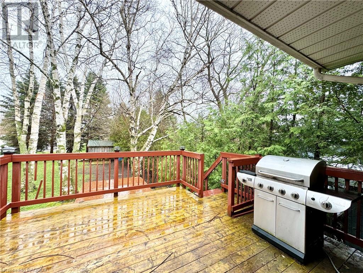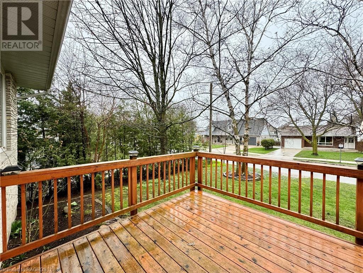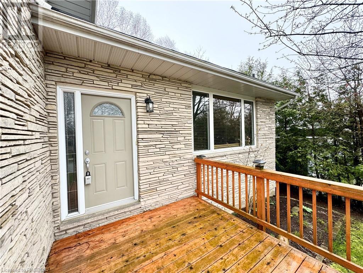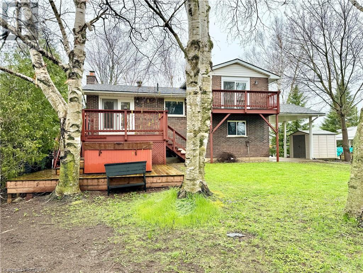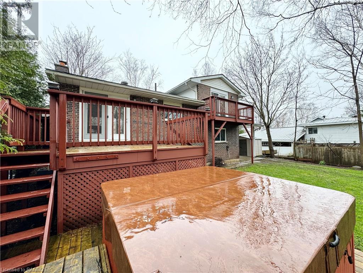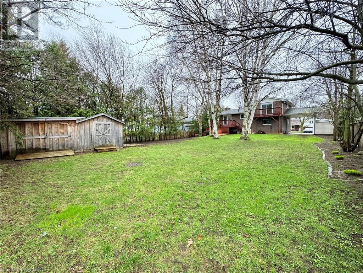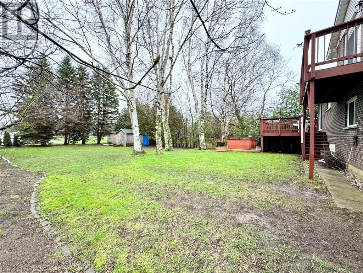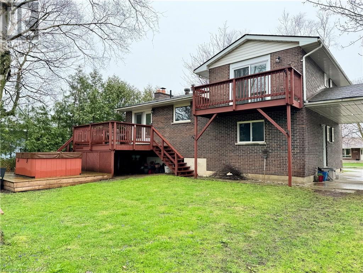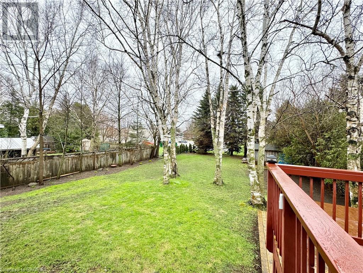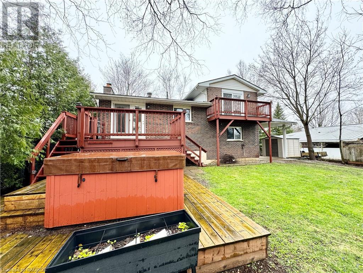455 Waterloo Street Port Elgin, Ontario N0H 2C1
$634,900
Welcome to your new home. Situated on a mature partially fenced lot measuring 66 x 164; this freshly painted 5-level sidesplit home offers the perfect blend of comfort and style. There are 4 bedrooms, and 1.5 baths, it's efficiently heated with a gas forced air furnace and cooled with central air. Immediate occupancy is available no waiting, just unpack and settle in to enjoy this summer. The main floor features a living room, dining room with garden doors to a nice size deck complete with gas BBQ, and an eat-in kitchen. The bedrooms are spread out with two on the second level and two on the 3rd level. The basement has a nice size family room with cozy gas fireplace and there is one more level for your workshop, laundry and storage. Close to Elementary Schools: makes school runs a breeze. Shingles were replaced in 2012 and this home comes complete with 6 appliances, gas BBQ and a hot tub. (id:42776)
Property Details
| MLS® Number | 40573432 |
| Property Type | Single Family |
| Amenities Near By | Playground, Schools, Shopping |
| Communication Type | High Speed Internet |
| Equipment Type | None |
| Parking Space Total | 3 |
| Rental Equipment Type | None |
| Structure | Workshop, Shed |
Building
| Bathroom Total | 2 |
| Bedrooms Above Ground | 2 |
| Bedrooms Below Ground | 2 |
| Bedrooms Total | 4 |
| Appliances | Dishwasher, Dryer, Microwave, Refrigerator, Stove, Washer, Hood Fan, Window Coverings, Hot Tub |
| Basement Development | Partially Finished |
| Basement Type | Full (partially Finished) |
| Constructed Date | 1970 |
| Construction Style Attachment | Detached |
| Cooling Type | Central Air Conditioning |
| Exterior Finish | Aluminum Siding, Brick Veneer, Stone |
| Fire Protection | Smoke Detectors |
| Fireplace Fuel | Wood |
| Fireplace Present | Yes |
| Fireplace Total | 2 |
| Fireplace Type | Other - See Remarks |
| Foundation Type | Block |
| Half Bath Total | 1 |
| Heating Fuel | Natural Gas |
| Heating Type | Forced Air |
| Size Interior | 1788 Sqft |
| Type | House |
| Utility Water | Municipal Water |
Parking
| Carport |
Land
| Access Type | Road Access |
| Acreage | No |
| Fence Type | Partially Fenced |
| Land Amenities | Playground, Schools, Shopping |
| Landscape Features | Landscaped |
| Sewer | Municipal Sewage System |
| Size Depth | 164 Ft |
| Size Frontage | 66 Ft |
| Size Total Text | Under 1/2 Acre |
| Zoning Description | R1 |
Rooms
| Level | Type | Length | Width | Dimensions |
|---|---|---|---|---|
| Second Level | 4pc Bathroom | 7'4'' x 7'1'' | ||
| Second Level | Bedroom | 10'11'' x 19'1'' | ||
| Second Level | Bedroom | 13'2'' x 9'4'' | ||
| Basement | Storage | 6'11'' x 2'8'' | ||
| Basement | Storage | 26'6'' x 12'11'' | ||
| Basement | Utility Room | 10'6'' x 6'8'' | ||
| Basement | Family Room | 21'5'' x 20'7'' | ||
| Lower Level | 2pc Bathroom | 6'0'' x 4'1'' | ||
| Lower Level | Bedroom | 10'10'' x 10'3'' | ||
| Lower Level | Bedroom | 13'3'' x 9'4'' | ||
| Main Level | Living Room | 20'11'' x 11'4'' | ||
| Main Level | Kitchen | 12'5'' x 9'5'' | ||
| Main Level | Dining Room | 9'10'' x 9'1'' |
Utilities
| Cable | Available |
| Electricity | Available |
| Natural Gas | Available |
| Telephone | Available |
https://www.realtor.ca/real-estate/26776349/455-waterloo-street-port-elgin

645 Goderich St., P.o. Box 1246
Port Elgin, Ontario N0H 2C0
(519) 389-4600
(519) 389-4618
www.remaxlandexchange.ca

645 Goderich St., P.o. Box 1246
Port Elgin, Ontario N0H 2C0
(519) 389-4600
(519) 389-4618
www.remaxlandexchange.ca
Interested?
Contact us for more information

