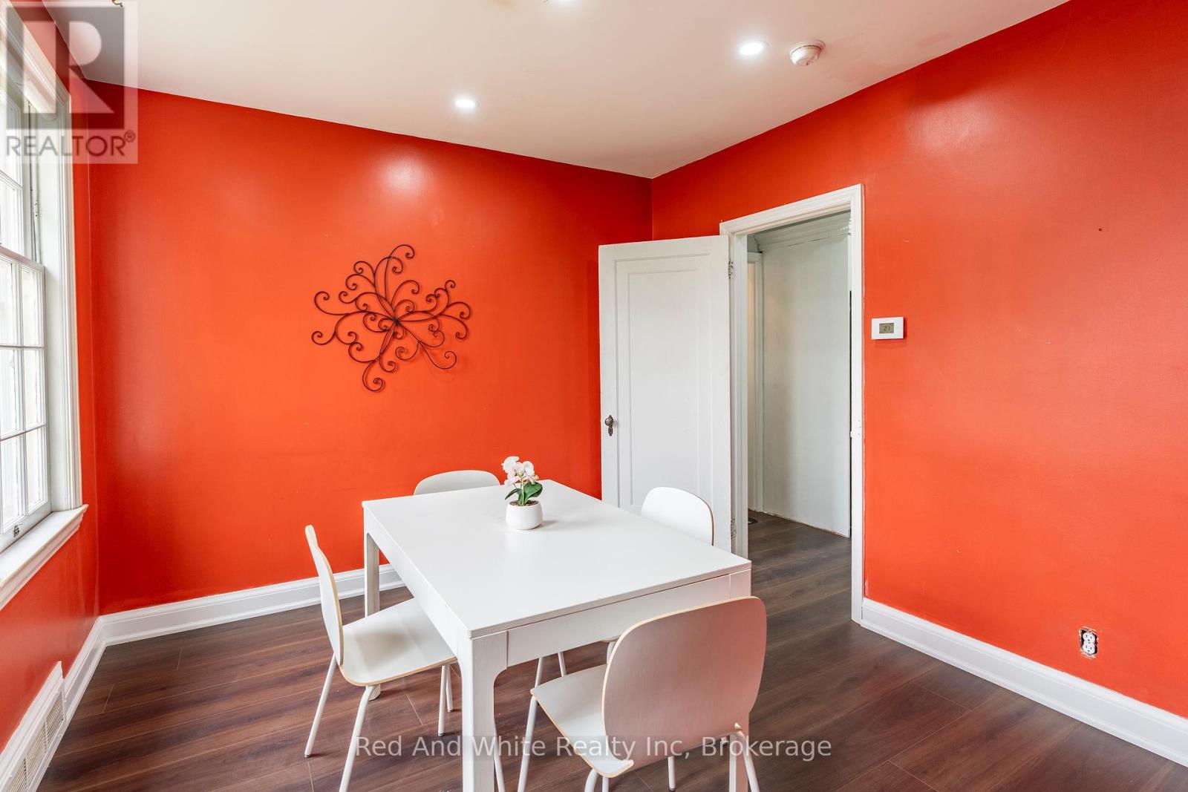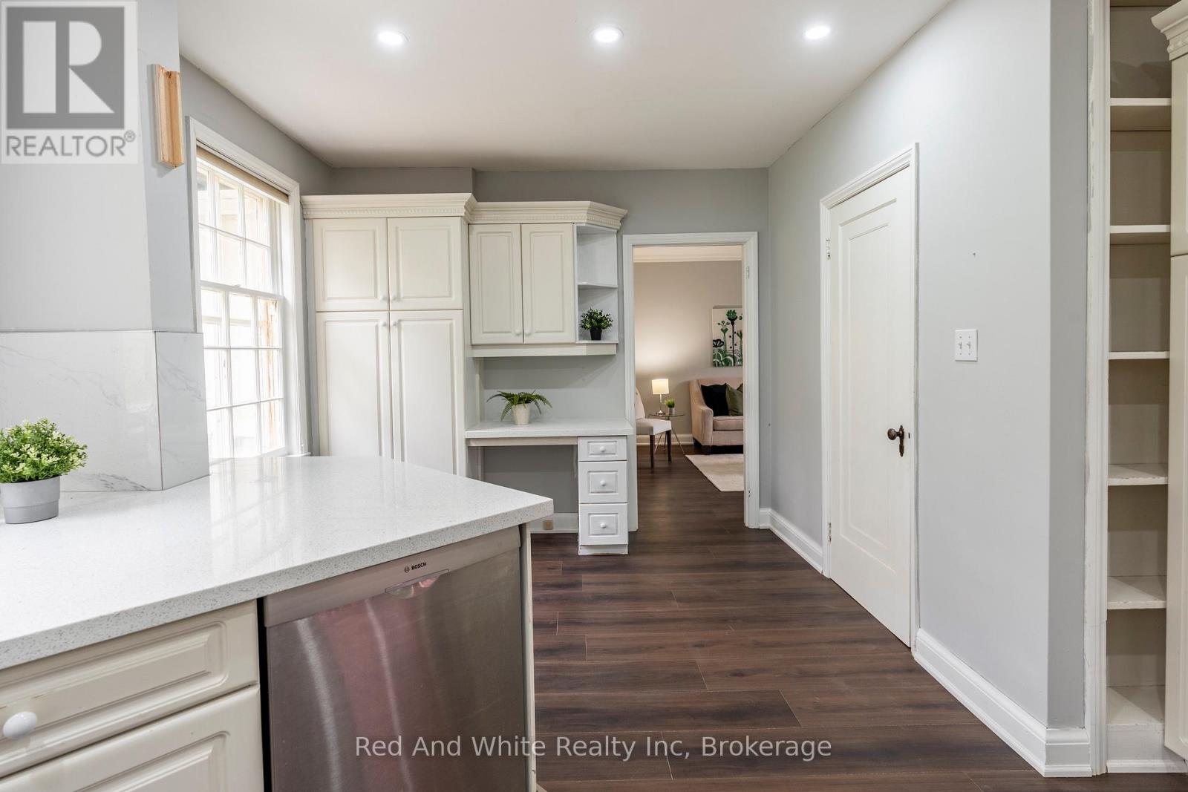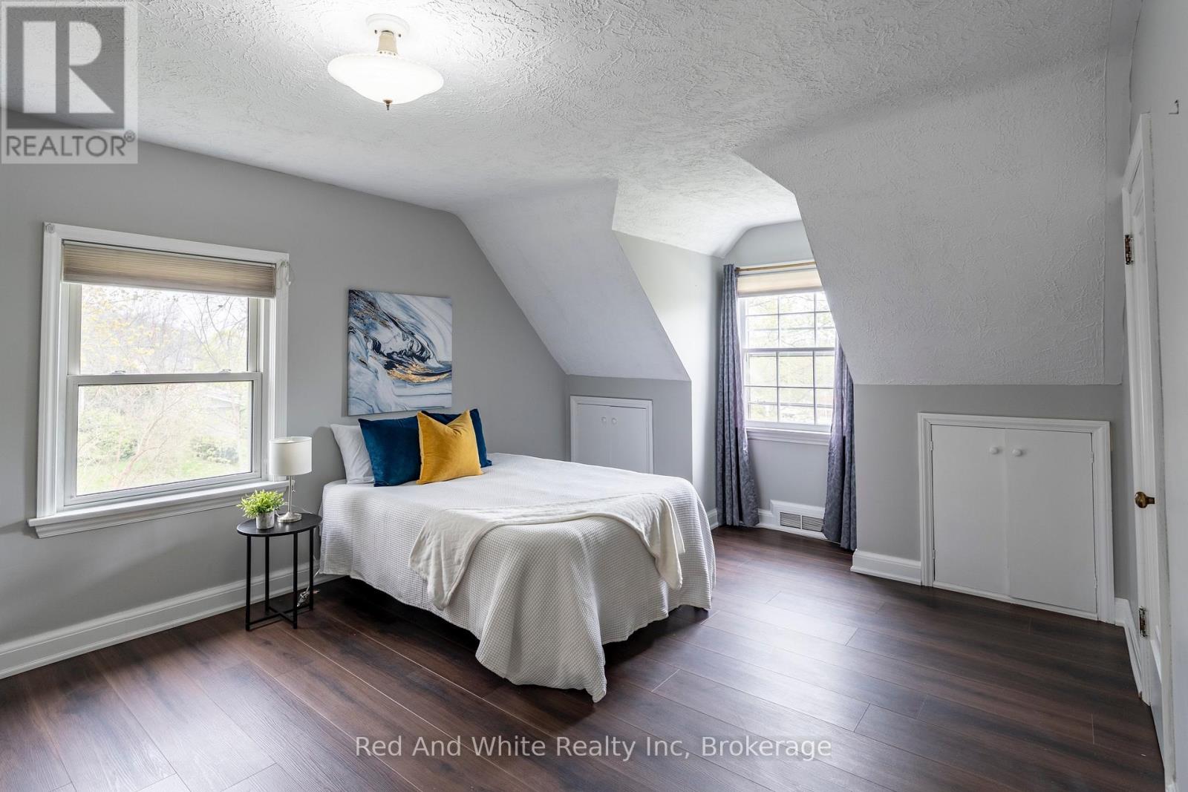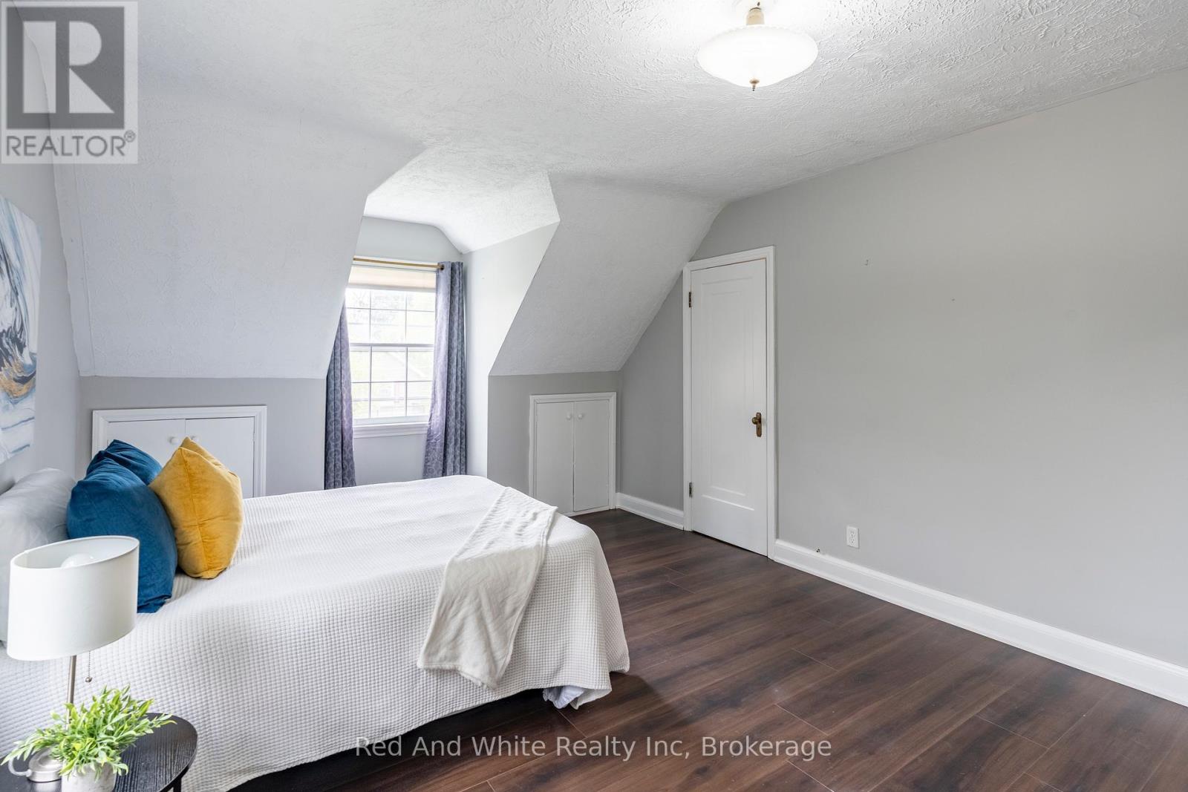456 Fountain Street S Cambridge, Ontario N3H 1J3
$759,999
Welcome to 456 Fountain Street South a spacious, character-filled family home set on an impressive -acre lot with a private pond in the heart of Preston, Cambridge.This charming detached home offers nearly 2,300 sq ft of finished living space, including four bedrooms, three bathrooms, and a bright, functional layout ideal for families or multi-generational living. The primary bedroom is a true retreat, featuring a large attached bonus room perfect as a walk-in closet, office, or private sitting area. One of the closets even leads discreetly to a third bathroom and fourth bedrooman unexpected and practical touch.The kitchen is equipped with quartz countertops and stainless steel appliances, opening to a sun-filled living room. Just off the living area, youll find a cozy sunroomperfect for enjoying your morning coffee or unwinding with a good book.The home has been freshly painted with new flooring added in 2025, making it move-in ready. Outside, enjoy the serenity of your own private pond, mature trees, and plenty of space to relax, garden, or entertain on the 100 x 252 ft lot.Commuters will love the quick access to Highway 401, and the short drive to Kitchener, Conestoga College, schools, parks, and trails makes this location unbeatable. With parking for six and immediate possession available, this is a rare opportunity to own a private oasis with space, charm, and convenience. (id:42776)
Property Details
| MLS® Number | X12136124 |
| Property Type | Single Family |
| Neigbourhood | Preston |
| Amenities Near By | Park, Public Transit, Place Of Worship |
| Equipment Type | Water Heater |
| Parking Space Total | 6 |
| Rental Equipment Type | Water Heater |
| Structure | Patio(s), Shed |
Building
| Bathroom Total | 3 |
| Bedrooms Above Ground | 4 |
| Bedrooms Total | 4 |
| Age | 51 To 99 Years |
| Appliances | Water Heater, Dishwasher, Dryer, Stove, Washer, Refrigerator |
| Basement Development | Partially Finished |
| Basement Type | Full (partially Finished) |
| Construction Style Attachment | Detached |
| Cooling Type | Central Air Conditioning |
| Exterior Finish | Brick |
| Fireplace Present | Yes |
| Fireplace Total | 1 |
| Foundation Type | Concrete |
| Half Bath Total | 2 |
| Heating Fuel | Natural Gas |
| Heating Type | Forced Air |
| Stories Total | 2 |
| Size Interior | 1,500 - 2,000 Ft2 |
| Type | House |
| Utility Water | Municipal Water |
Parking
| Attached Garage | |
| Garage |
Land
| Acreage | No |
| Land Amenities | Park, Public Transit, Place Of Worship |
| Landscape Features | Landscaped |
| Sewer | Sanitary Sewer |
| Size Depth | 252 Ft |
| Size Frontage | 100 Ft |
| Size Irregular | 100 X 252 Ft |
| Size Total Text | 100 X 252 Ft|1/2 - 1.99 Acres |
| Zoning Description | R4 |
Rooms
| Level | Type | Length | Width | Dimensions |
|---|---|---|---|---|
| Second Level | Bedroom 4 | 5.59 m | 4.47 m | 5.59 m x 4.47 m |
| Second Level | Other | 3.25 m | 2.92 m | 3.25 m x 2.92 m |
| Second Level | Primary Bedroom | 4.78 m | 3.71 m | 4.78 m x 3.71 m |
| Second Level | Bathroom | 1.24 m | 1.17 m | 1.24 m x 1.17 m |
| Second Level | Bedroom 2 | 3.02 m | 3.3 m | 3.02 m x 3.3 m |
| Second Level | Bedroom 3 | 5.59 m | 4.47 m | 5.59 m x 4.47 m |
| Second Level | Bedroom 3 | 3.66 m | 4.09 m | 3.66 m x 4.09 m |
| Basement | Recreational, Games Room | 6.35 m | 3.61 m | 6.35 m x 3.61 m |
| Basement | Utility Room | 4.09 m | 4.88 m | 4.09 m x 4.88 m |
| Basement | Laundry Room | 3.1 m | 5.36 m | 3.1 m x 5.36 m |
| Ground Level | Kitchen | 5.38 m | 4.14 m | 5.38 m x 4.14 m |
| Ground Level | Dining Room | 3.4 m | 3.15 m | 3.4 m x 3.15 m |
| Ground Level | Living Room | 6.43 m | 3.63 m | 6.43 m x 3.63 m |
| Ground Level | Sunroom | 2.29 m | 3.68 m | 2.29 m x 3.68 m |
| Ground Level | Bathroom | 1.04 m | 1.27 m | 1.04 m x 1.27 m |
https://www.realtor.ca/real-estate/28286072/456-fountain-street-s-cambridge
21 Clear Lake Road
Emsdale, Ontario P0A 1J0
(833) 322-9934
Contact Us
Contact us for more information


















































