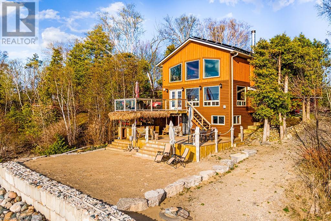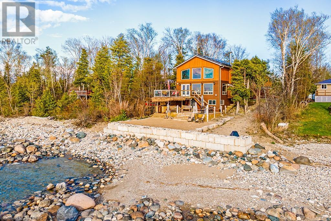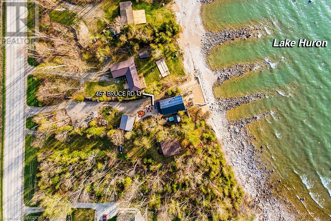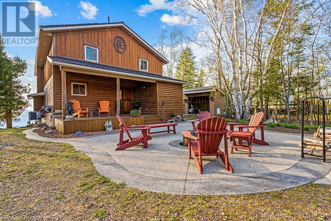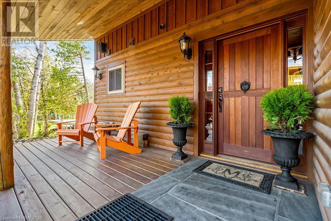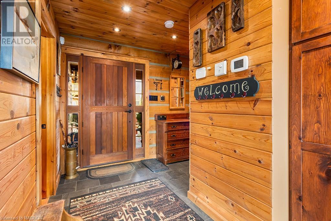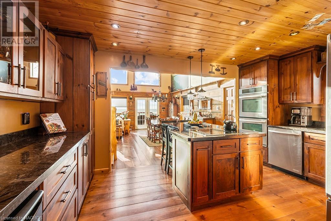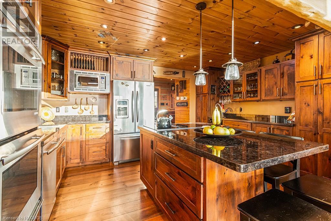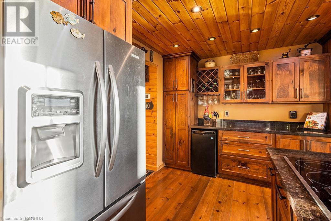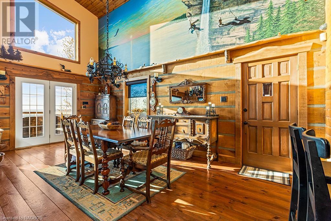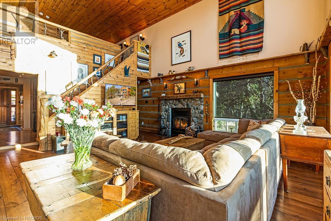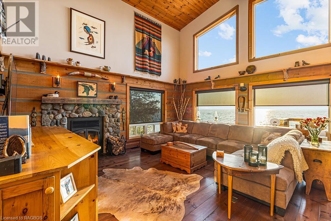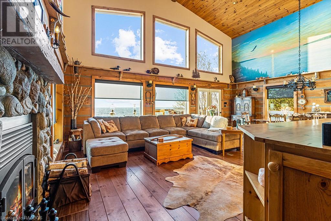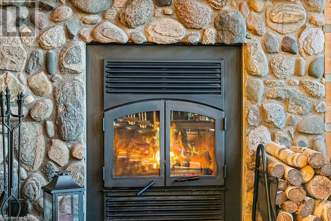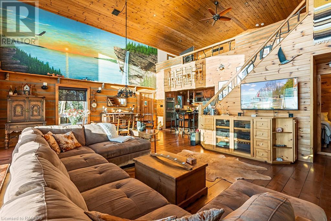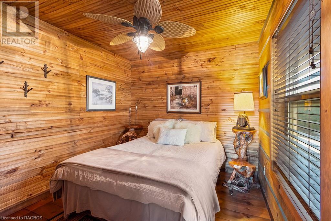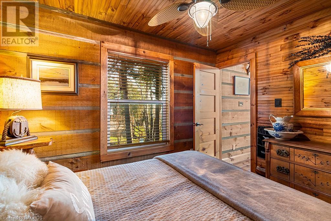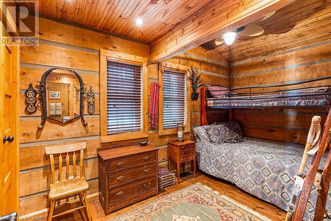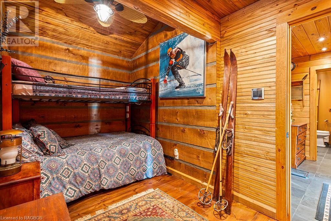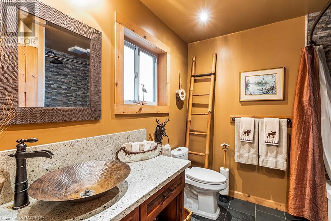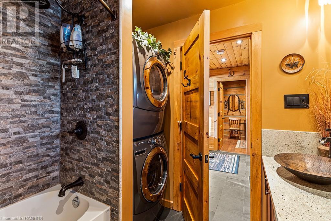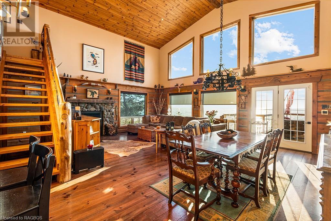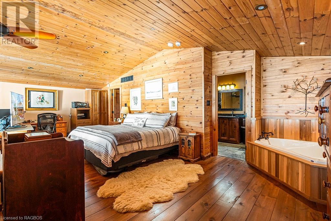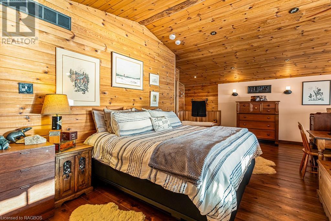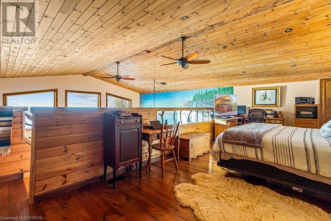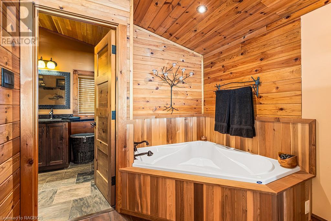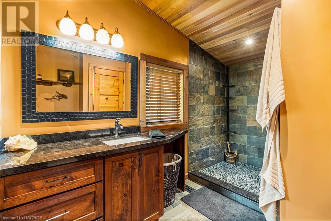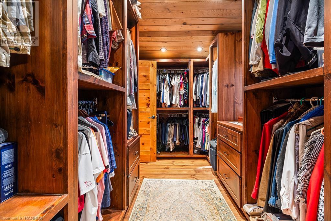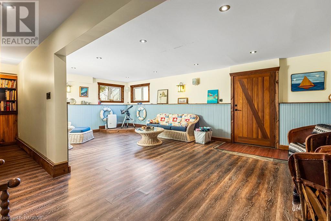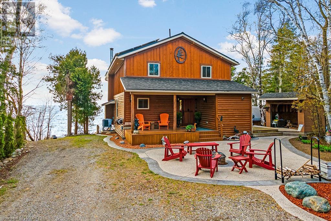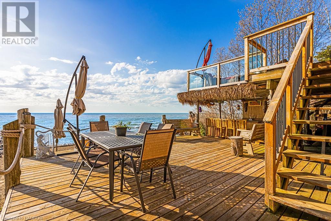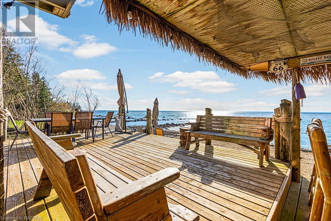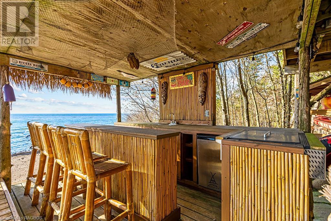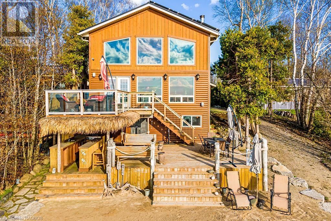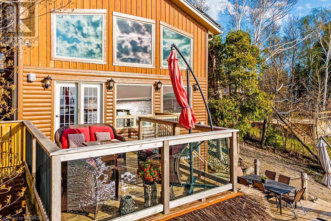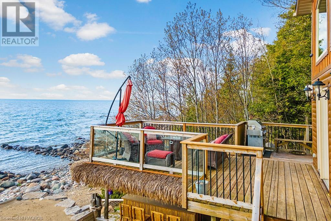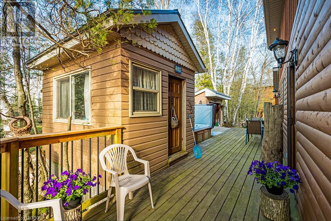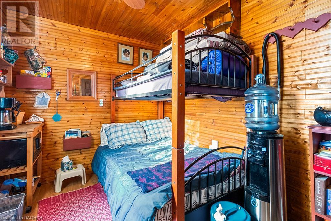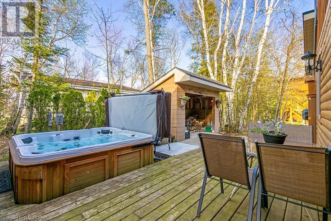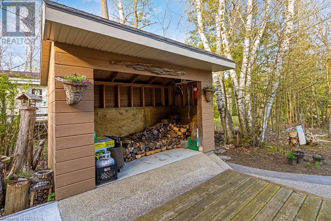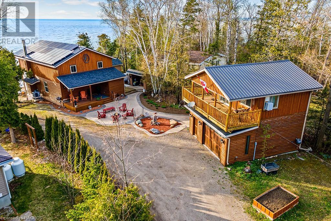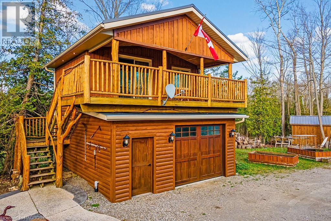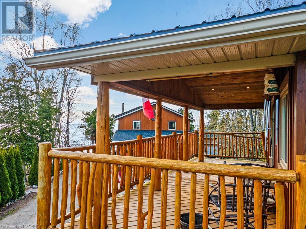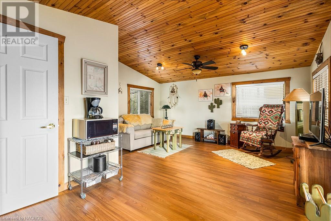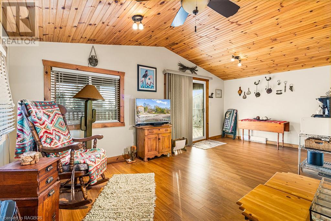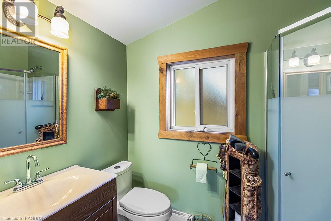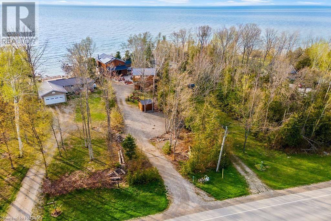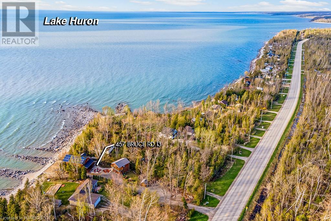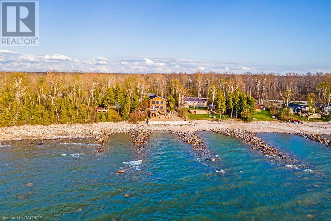457 Bruce Road 13 Saugeen Indian Reserve #29, Ontario N0H 2L0
$749,000
Nestled on the shores of Lake Huron, this 1700 sq ft property, plus garage & studio, exudes the timeless charm of Yellowstone. With a design that seamlessly blends modern luxury and rustic allure, every corner of this retreat resonates with the spirit of the great outdoors. Step inside to discover interiors adorned with wood accents, invoking a cozy Yellowstone ambiance. The slate floors in the foyer and bathrooms add a touch of rugged elegance. Indulge in the gourmet kitchen boasting granite countertops and stainless-steel appliances. Retreat to the spacious master suite, offering breathtaking views of the lake, a walk-in closet, and a rejuvenating jacuzzi tub. Entertain guests on the upper and lower decks, complete with a full outdoor kitchen and bar area. Unwind in the hot tub as you stargaze under the vast Bruce County sky. Embrace eco-friendly living with solar panels adorning the roof, providing sustainable energy. Stay cozy year-round with insulation, including FA electric furnace and a heatilator wood fireplace. This property features a studio over the garage, perfect for a home office or creative space. Escape the ordinary and experience the essence of Yellowstone living in this remarkable retreat. Schedule your tour today and embark on a journey of natural beauty and unparalleled comfort. Exceptional infrastructure includes a full foundation and partial basement with walkout, shore well that is fully treated, an approved 1500 gal. septic system and all new windows. Annual lease $9000, service fee $1200. (id:42776)
Property Details
| MLS® Number | 40576501 |
| Property Type | Single Family |
| Amenities Near By | Golf Nearby, Hospital, Place Of Worship, Shopping |
| Features | Wet Bar, Crushed Stone Driveway, Country Residential |
| Parking Space Total | 6 |
| Structure | Shed, Porch |
| View Type | Lake View |
| Water Front Name | Lake Huron |
| Water Front Type | Waterfront |
Building
| Bathroom Total | 2 |
| Bedrooms Above Ground | 3 |
| Bedrooms Total | 3 |
| Appliances | Dishwasher, Microwave, Refrigerator, Stove, Water Purifier, Wet Bar, Window Coverings |
| Basement Development | Finished |
| Basement Type | Partial (finished) |
| Construction Material | Wood Frame |
| Construction Style Attachment | Detached |
| Cooling Type | Central Air Conditioning |
| Exterior Finish | Wood |
| Fixture | Ceiling Fans |
| Heating Type | Forced Air, Heat Pump |
| Stories Total | 2 |
| Size Interior | 1710 Sqft |
| Type | House |
| Utility Water | Shared Well |
Parking
| Detached Garage |
Land
| Access Type | Water Access, Road Access |
| Acreage | No |
| Land Amenities | Golf Nearby, Hospital, Place Of Worship, Shopping |
| Landscape Features | Landscaped |
| Size Depth | 200 Ft |
| Size Frontage | 66 Ft |
| Size Total Text | Under 1/2 Acre |
| Surface Water | Lake |
| Zoning Description | Seasonal Recreational |
Rooms
| Level | Type | Length | Width | Dimensions |
|---|---|---|---|---|
| Second Level | Other | 13'0'' x 8'0'' | ||
| Second Level | 4pc Bathroom | 6'10'' x 11'10'' | ||
| Second Level | Primary Bedroom | 25'0'' x 12'7'' | ||
| Basement | Family Room | 23'10'' x 17'3'' | ||
| Main Level | 4pc Bathroom | 7'10'' x 7'10'' | ||
| Main Level | Foyer | 8'2'' x 9'0'' | ||
| Main Level | Bedroom | 11'3'' x 9'0'' | ||
| Main Level | Bedroom | 7'7'' x 13'11'' | ||
| Main Level | Kitchen | 15'6'' x 11'6'' | ||
| Main Level | Dining Room | 21'0'' x 9'4'' | ||
| Main Level | Living Room | 14'6'' x 21'0'' |
https://www.realtor.ca/real-estate/26840555/457-bruce-road-13-saugeen-indian-reserve-29

181 High Street,
Southampton, Ontario N0H 2L0
(519) 797-5500
(519) 797-3214
www.mcintee.ca/
Interested?
Contact us for more information

