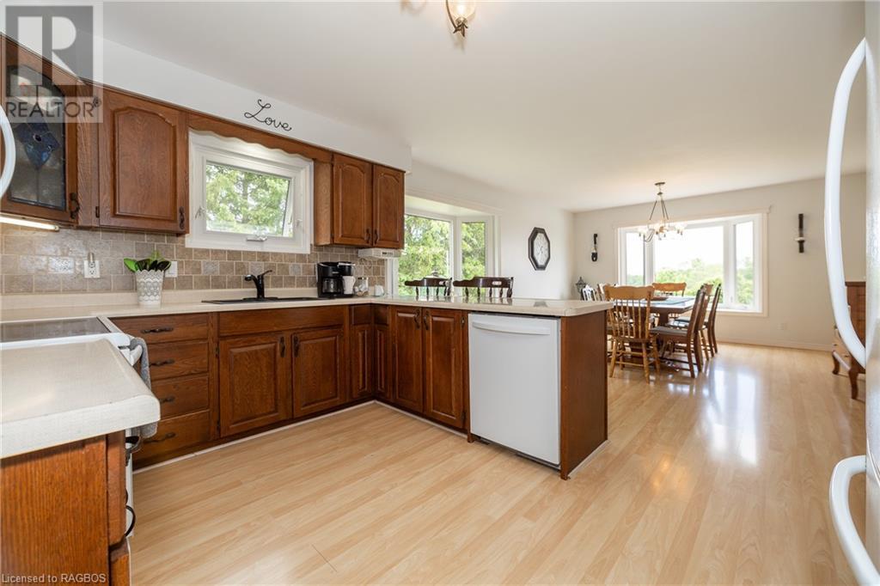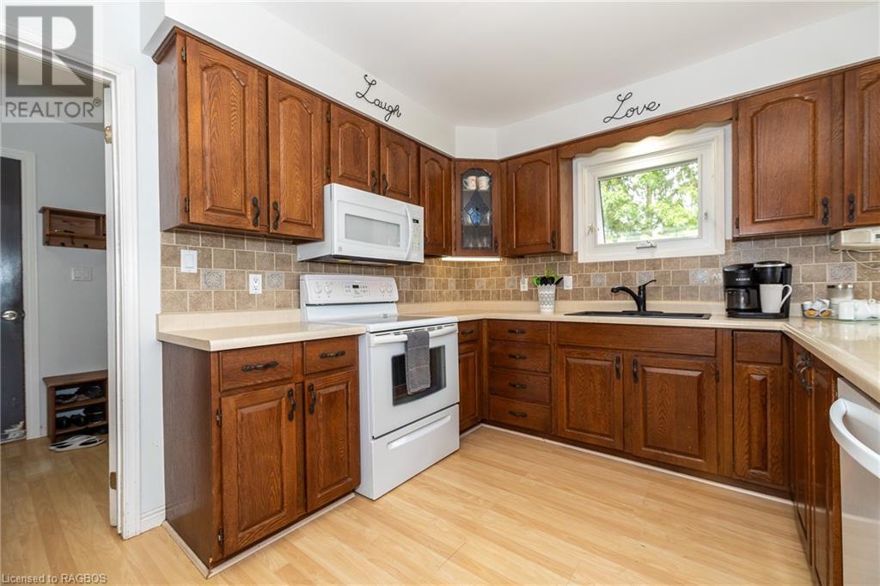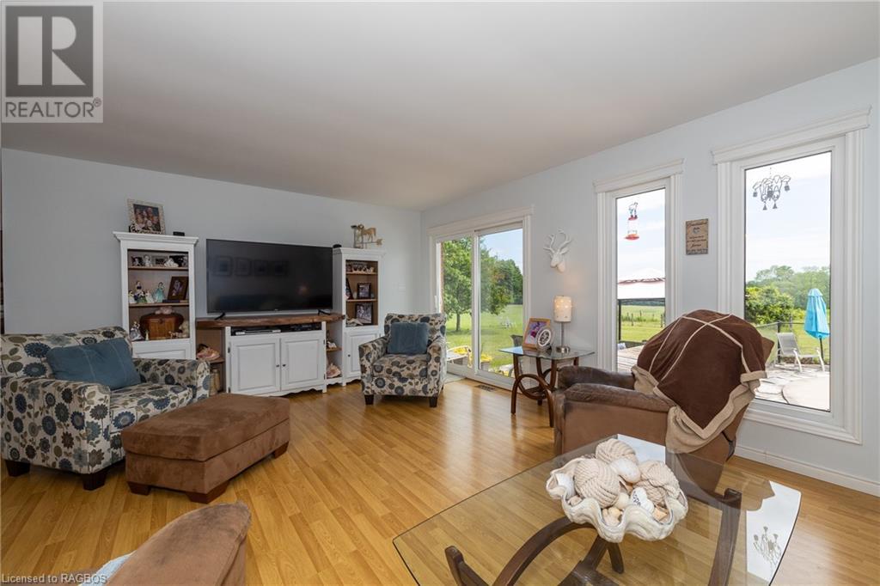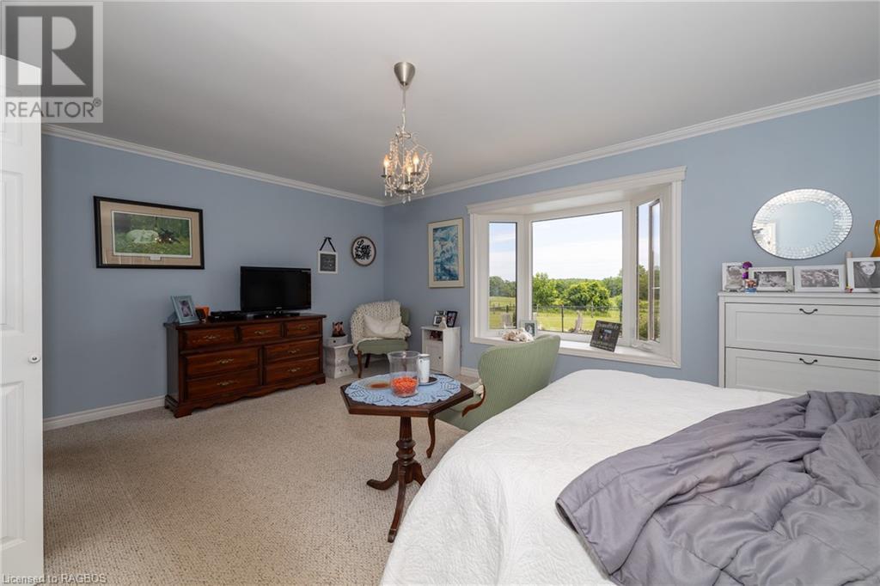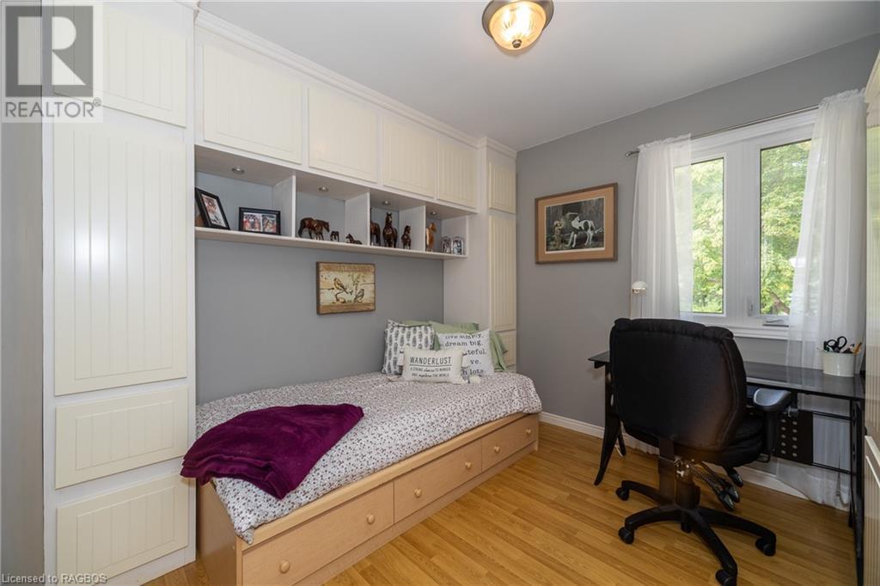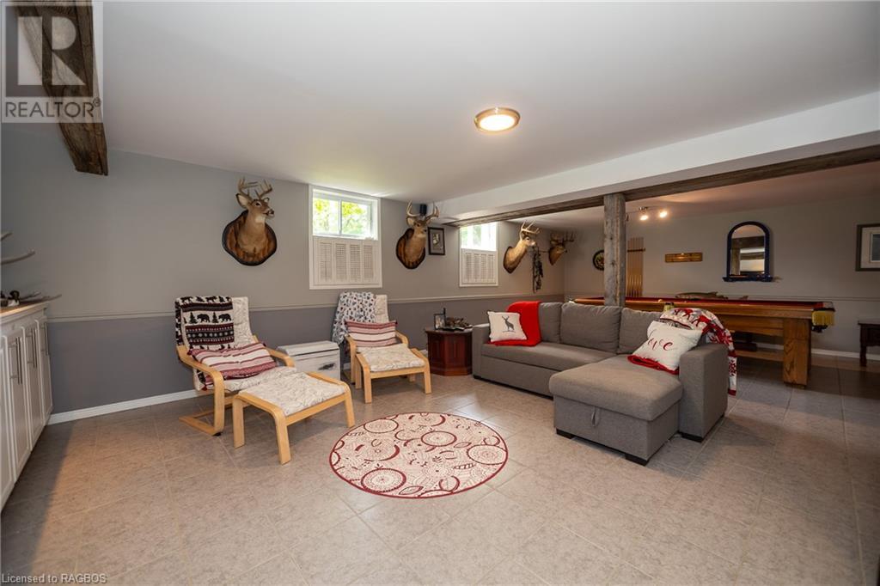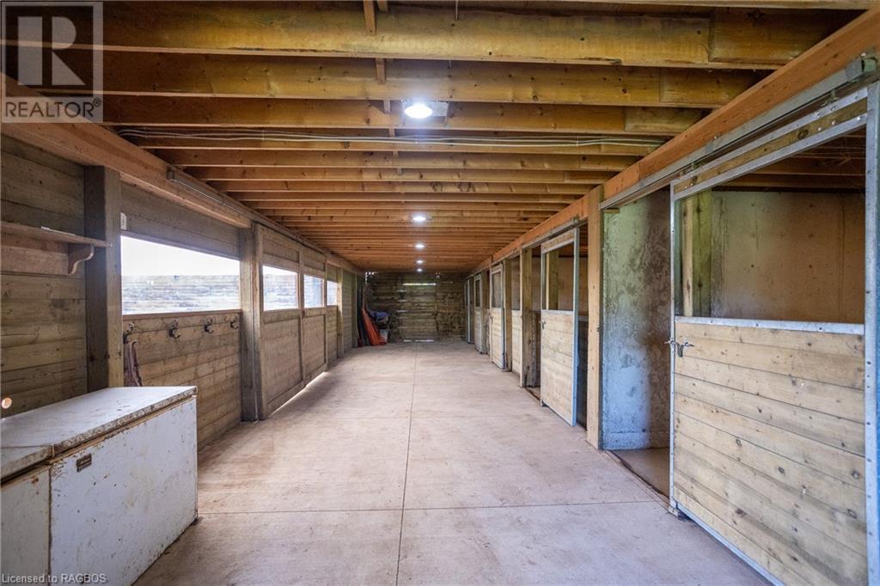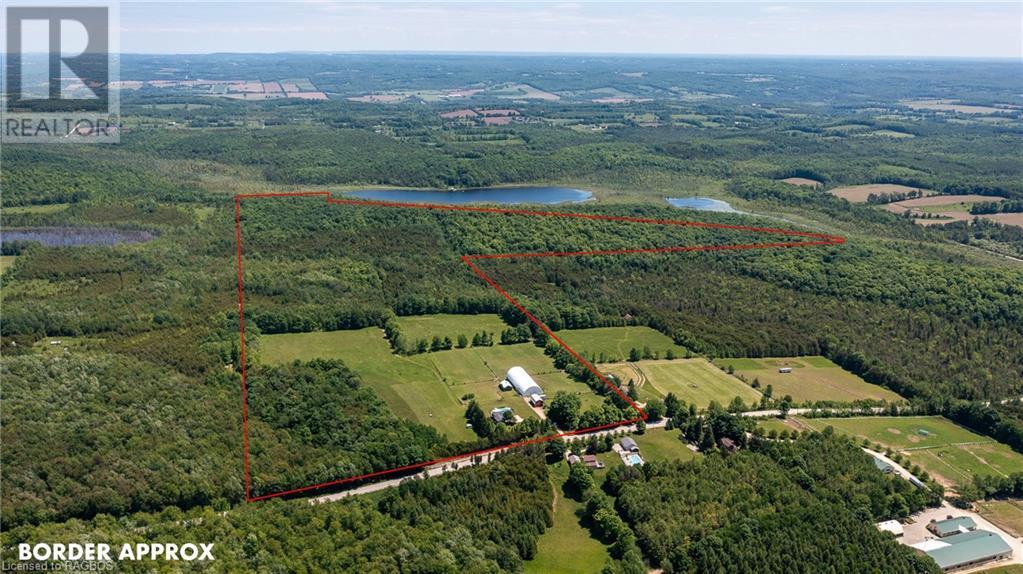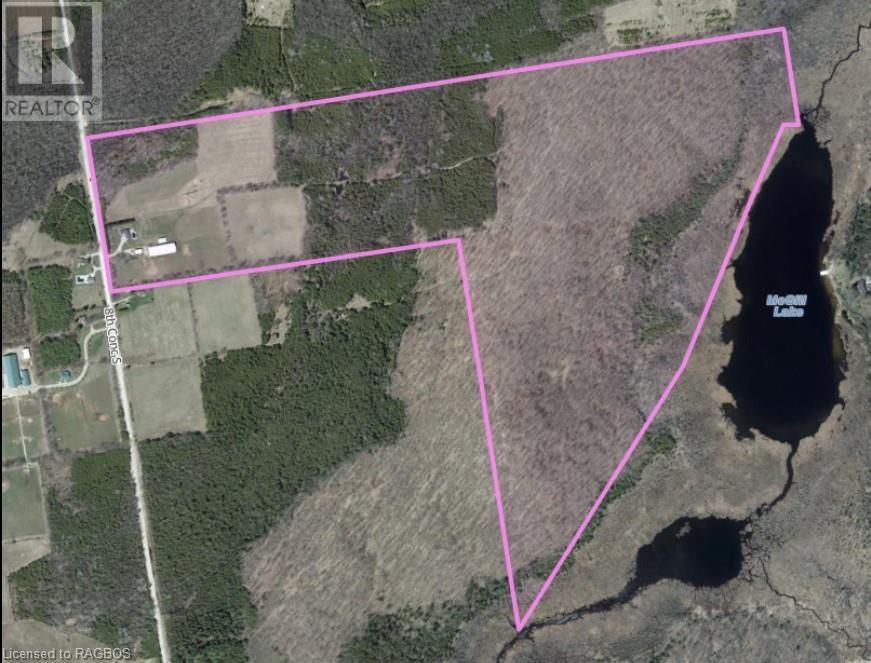457289 Concession Road 8 S Meaford (Municipality), Ontario N0H 1G0
$1,999,000
This extraordinary property on a private 155 acres is a tremendous recreational retreat and hobby farm. The 5 bedroom, 2 bath bungalow has new VanDolder windows, tons of natural light, and wonderful views of the pool, pastures and woods beyond. Downstairs a spacious family room with fireplace, two bedrooms and an office await family and friends. Outside, the inground pool with new liner is solar heated and an oasis for three season fun. Currently set up as an equine facility, the property features an indoor riding ring and box stalls in the 65x160 ft Superstructure with 2 pc bath, an outdoor riding paddock and 50 ft round pen. The outbuildings also include two 24'x 40' barns, one used as a garage and the other as additional horse stalls and a large hayloft. There are 12 stalls in total and all buildings have hydro and water. The house is wired for a generator to run the essentials. The property has the majority of land in hardwood bush, with the potential for logging, with the balance in 20 acres open land for hay and paddocks. Trail system for walking or ATVing. The property also features a mature apple & pear orchard. Just beyond the hay fields a trail leads through the trees to a pond where there is even hydro. At the back of the property, a 12'x16' sugar shack with a woodstove overlooks McGill Lake - a true getaway. This is a fabulous property with endless possibilities for an active family or a home-based business. (id:42776)
Property Details
| MLS® Number | 40603898 |
| Property Type | Single Family |
| Amenities Near By | Hospital, Marina |
| Community Features | Quiet Area, Community Centre, School Bus |
| Equipment Type | Propane Tank |
| Features | Country Residential, Automatic Garage Door Opener |
| Parking Space Total | 6 |
| Rental Equipment Type | Propane Tank |
| Structure | Shed, Barn |
Building
| Bathroom Total | 2 |
| Bedrooms Above Ground | 3 |
| Bedrooms Below Ground | 2 |
| Bedrooms Total | 5 |
| Appliances | Central Vacuum, Dryer, Freezer, Microwave, Refrigerator, Stove, Water Softener, Washer |
| Architectural Style | Bungalow |
| Basement Development | Finished |
| Basement Type | Full (finished) |
| Constructed Date | 1986 |
| Construction Style Attachment | Detached |
| Cooling Type | None |
| Exterior Finish | Brick |
| Fireplace Fuel | Propane |
| Fireplace Present | Yes |
| Fireplace Total | 1 |
| Fireplace Type | Other - See Remarks |
| Heating Type | Forced Air |
| Stories Total | 1 |
| Size Interior | 3101.41 Sqft |
| Type | House |
| Utility Water | Drilled Well |
Parking
| Attached Garage |
Land
| Access Type | Road Access |
| Acreage | Yes |
| Land Amenities | Hospital, Marina |
| Sewer | Septic System |
| Size Irregular | 155.69 |
| Size Total | 155.69 Ac|101+ Acres |
| Size Total Text | 155.69 Ac|101+ Acres |
| Zoning Description | Ru/ep |
Rooms
| Level | Type | Length | Width | Dimensions |
|---|---|---|---|---|
| Basement | Storage | 2'5'' x 4'9'' | ||
| Basement | Utility Room | 12'9'' x 9'1'' | ||
| Basement | Utility Room | 5'7'' x 10'0'' | ||
| Basement | Office | 12'10'' x 9'5'' | ||
| Basement | Bedroom | 10'4'' x 12'5'' | ||
| Basement | Bedroom | 13'0'' x 10'2'' | ||
| Basement | Recreation Room | 34'0'' x 29'5'' | ||
| Main Level | Bedroom | 9'6'' x 9'9'' | ||
| Main Level | Bedroom | 9'6'' x 11'1'' | ||
| Main Level | Full Bathroom | 9'6'' x 7'6'' | ||
| Main Level | Primary Bedroom | 16'11'' x 18'2'' | ||
| Main Level | 3pc Bathroom | 9'7'' x 4'11'' | ||
| Main Level | Laundry Room | 6'2'' x 16'2'' | ||
| Main Level | Kitchen | 9'11'' x 13'4'' | ||
| Main Level | Dining Room | 16'1'' x 13'5'' | ||
| Main Level | Living Room | 17'3'' x 18'11'' | ||
| Main Level | Foyer | 10'0'' x 4'10'' |
https://www.realtor.ca/real-estate/27041612/457289-concession-road-8-s-meaford-municipality
250-10th Street West
Owen Sound, Ontario N4K 3R3
(519) 963-7746
www.advantagerealtygreybruce.com/
250-10th Street West
Owen Sound, Ontario N4K 3R3
(519) 963-7746
www.advantagerealtygreybruce.com/
Interested?
Contact us for more information






