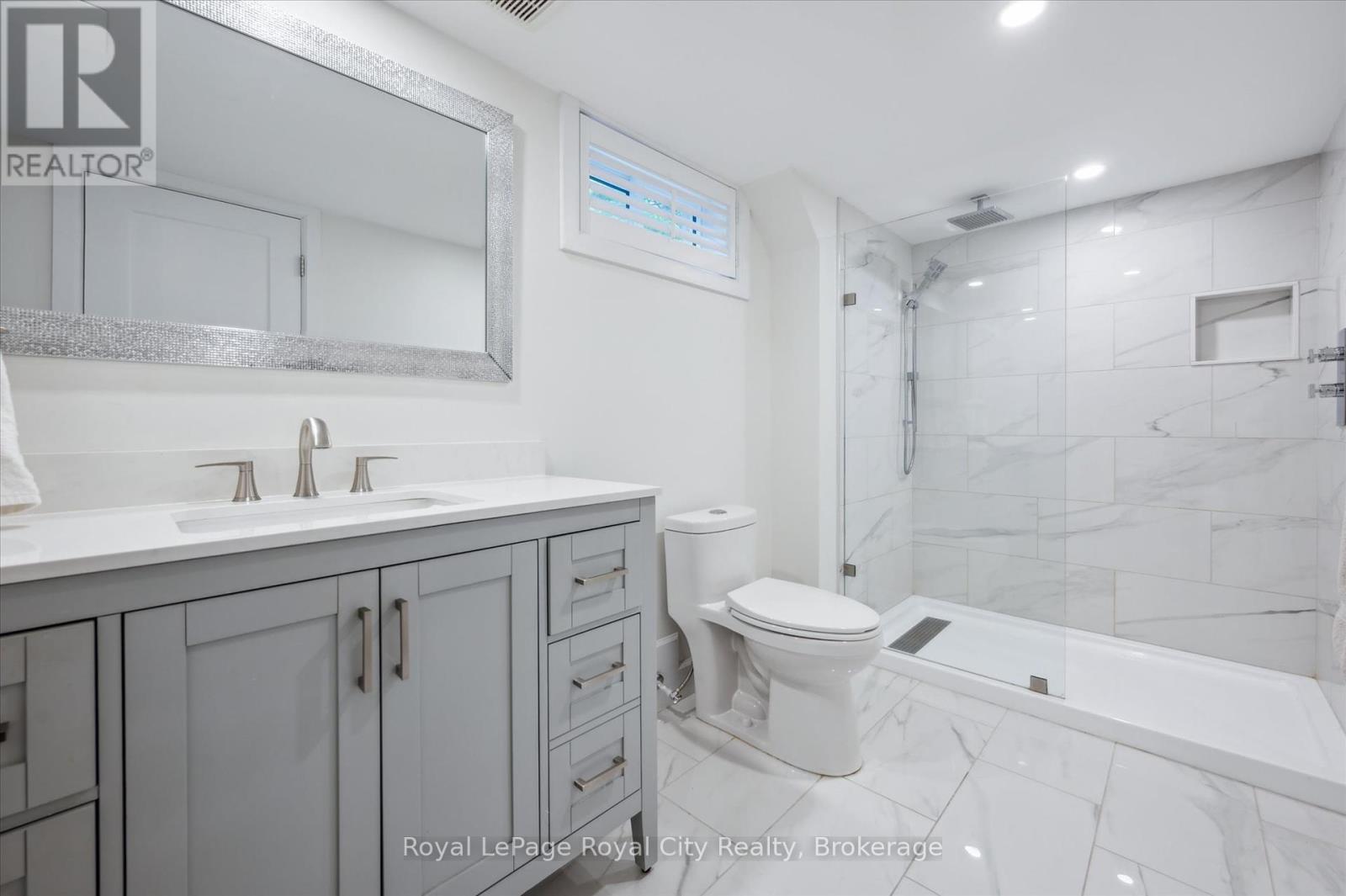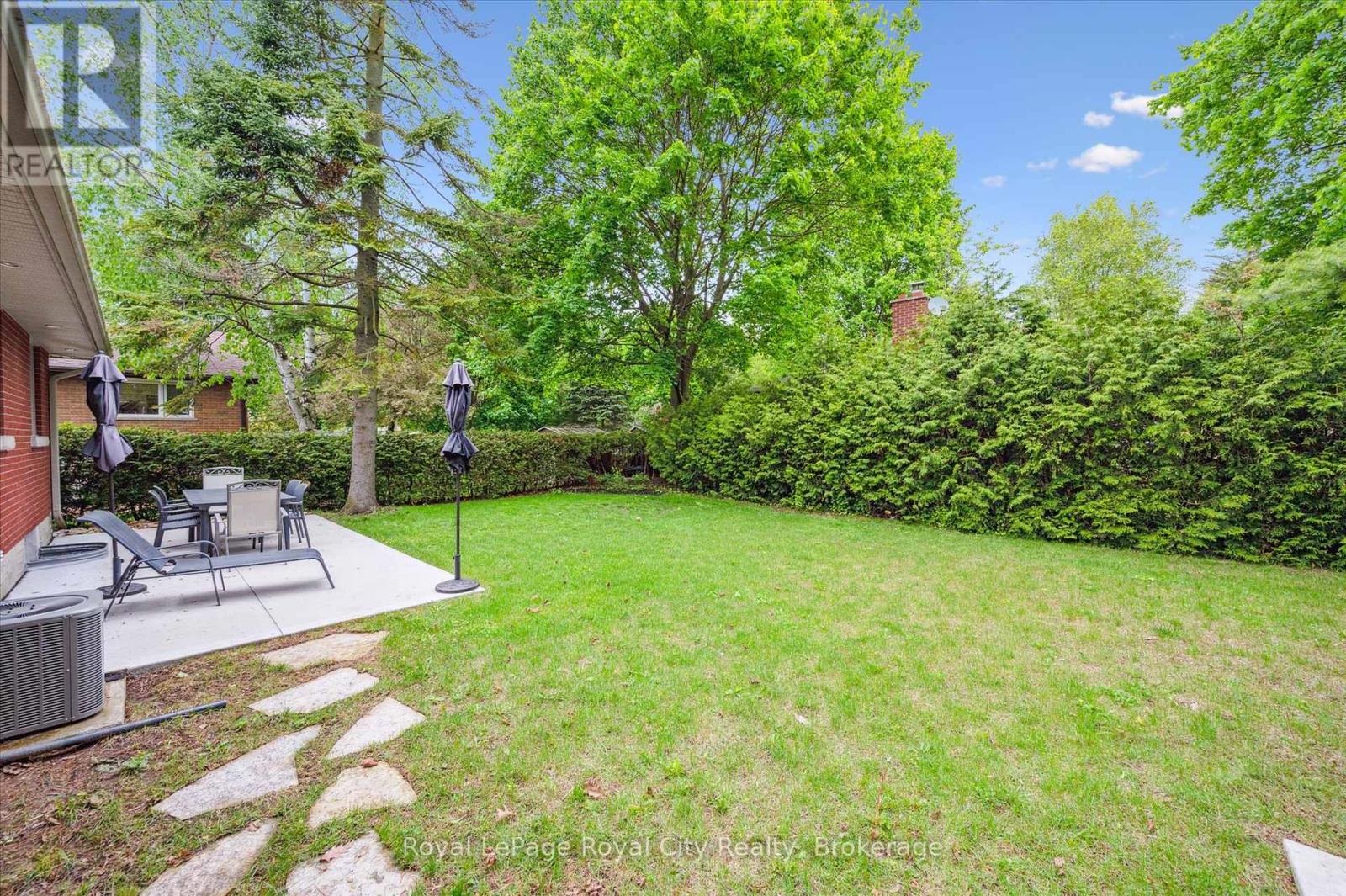459 Stevenson Street N Guelph, Ontario N1E 5C6
$799,500
Nestled mere steps from the scenic Riverside Park and beautifully renovated from top to bottom, this stunning 900sqft bungalow is a true gem. From the moment you step inside, you will be impressed by the attention to detail and the high-quality finishes that define this exceptional home. The main level entices with rich hardwood flooring, a bright and modern kitchen, 2 spacious bedrooms, and a luxurious bathroom that adds a touch of spa-like comfort to your daily routine. Natural light floods the living spaces, creating a warm and inviting atmosphere thats perfect for both relaxing and entertaining. The fully finished basement offers a versatile space complete with a spacious third bedroom, a second full bathroom, an office, and a separate side entrance- ideal for use as an in-law suite or potential income-generating unit.Outside, enjoy a great-sized backyard shaded by mature trees, a 20' x 10' patio, and a garden shed- perfect for summer gatherings, gardening, or simply unwinding in your own private outdoor space. With ample parking and a family-friendly location, this home combines elegance, flexibility, and convenience in one perfect package. (id:42776)
Property Details
| MLS® Number | X12174093 |
| Property Type | Single Family |
| Community Name | Riverside Park |
| Amenities Near By | Hospital, Park, Public Transit, Schools |
| Community Features | Community Centre |
| Equipment Type | None |
| Features | Sump Pump |
| Parking Space Total | 6 |
| Rental Equipment Type | None |
| Structure | Patio(s), Porch, Shed |
Building
| Bathroom Total | 2 |
| Bedrooms Above Ground | 2 |
| Bedrooms Below Ground | 1 |
| Bedrooms Total | 3 |
| Amenities | Fireplace(s) |
| Appliances | Water Heater, Water Softener, Dishwasher, Dryer, Microwave, Stove, Washer, Refrigerator |
| Architectural Style | Bungalow |
| Basement Development | Finished |
| Basement Features | Separate Entrance |
| Basement Type | N/a (finished) |
| Construction Style Attachment | Detached |
| Cooling Type | Central Air Conditioning, Air Exchanger |
| Exterior Finish | Brick |
| Fireplace Present | Yes |
| Foundation Type | Block |
| Heating Fuel | Natural Gas |
| Heating Type | Forced Air |
| Stories Total | 1 |
| Size Interior | 700 - 1,100 Ft2 |
| Type | House |
| Utility Water | Municipal Water |
Parking
| No Garage |
Land
| Acreage | No |
| Land Amenities | Hospital, Park, Public Transit, Schools |
| Sewer | Sanitary Sewer |
| Size Depth | 100 Ft |
| Size Frontage | 62 Ft |
| Size Irregular | 62 X 100 Ft |
| Size Total Text | 62 X 100 Ft |
| Zoning Description | R1b |
Rooms
| Level | Type | Length | Width | Dimensions |
|---|---|---|---|---|
| Basement | Recreational, Games Room | 6.78 m | 4.98 m | 6.78 m x 4.98 m |
| Basement | Bedroom 3 | 3.28 m | 3.15 m | 3.28 m x 3.15 m |
| Basement | Office | 2.21 m | 2.21 m | 2.21 m x 2.21 m |
| Basement | Laundry Room | 2.13 m | 1.22 m | 2.13 m x 1.22 m |
| Basement | Bathroom | Measurements not available | ||
| Main Level | Living Room | 5.08 m | 3.61 m | 5.08 m x 3.61 m |
| Main Level | Kitchen | 4.19 m | 3.51 m | 4.19 m x 3.51 m |
| Main Level | Primary Bedroom | 4.19 m | 3.51 m | 4.19 m x 3.51 m |
| Main Level | Bedroom 2 | 3.51 m | 3.07 m | 3.51 m x 3.07 m |
| Main Level | Bathroom | Measurements not available |
Utilities
| Cable | Installed |
| Sewer | Installed |

30 Edinburgh Road North
Guelph, Ontario N1H 7J1
(519) 824-9050
(519) 824-5183
www.royalcity.com/

30 Edinburgh Road North
Guelph, Ontario N1H 7J1
(519) 824-9050
(519) 824-5183
www.royalcity.com/

30 Edinburgh Road North
Guelph, Ontario N1H 7J1
(519) 824-9050
(519) 824-5183
www.royalcity.com/
Contact Us
Contact us for more information























