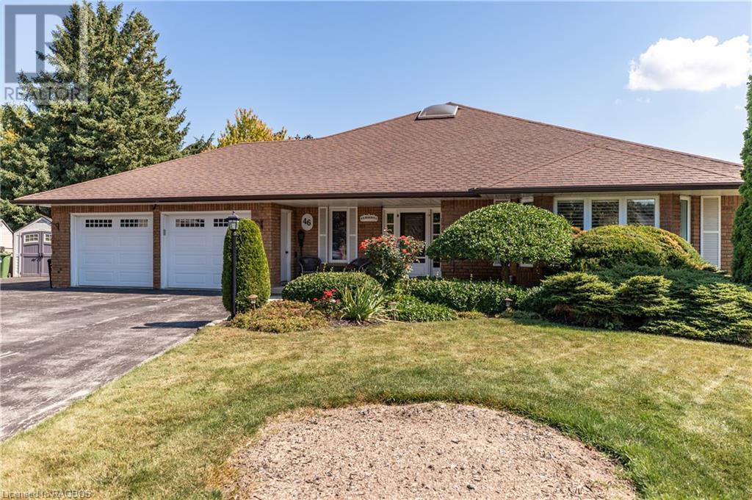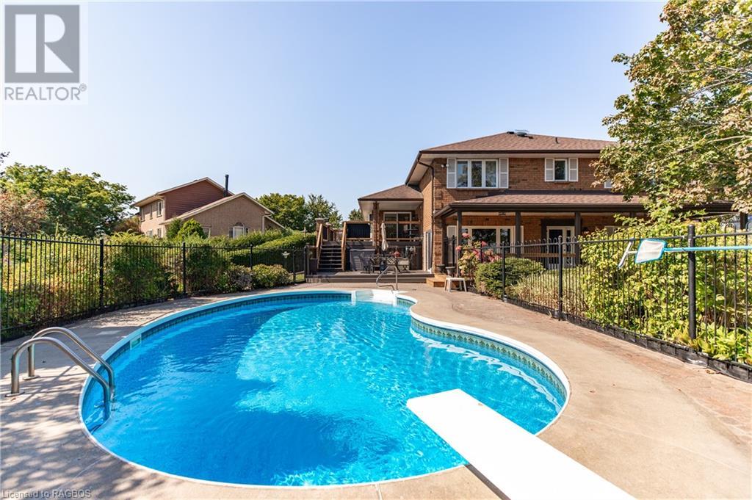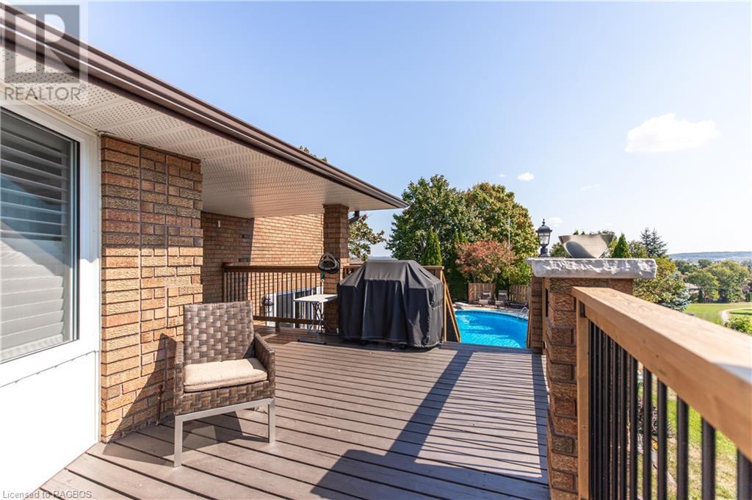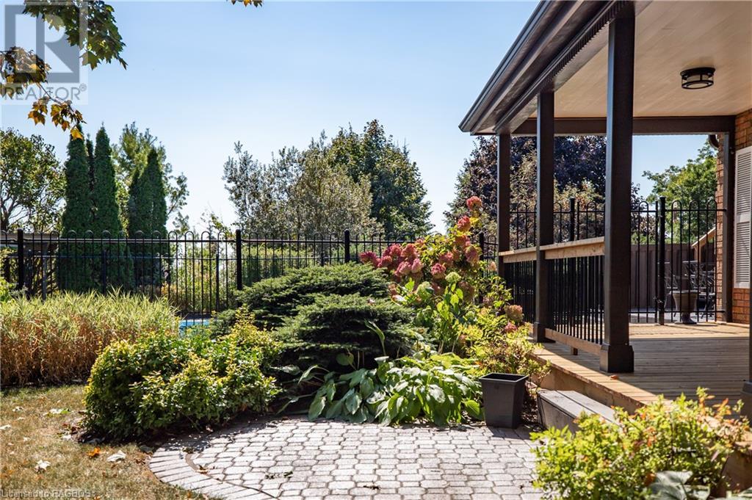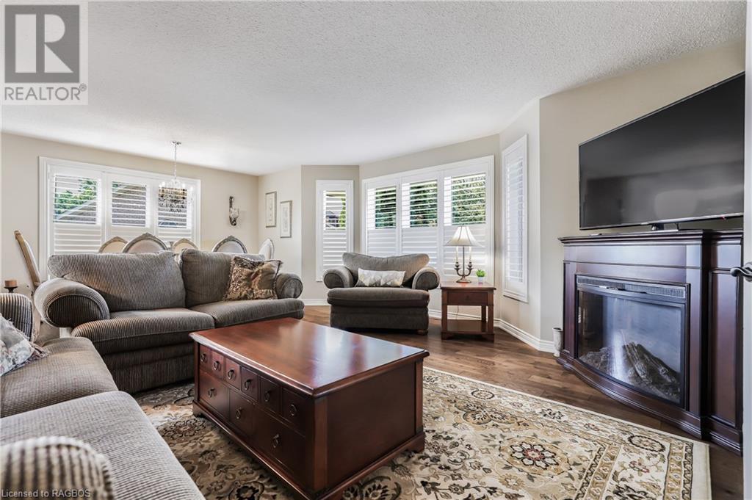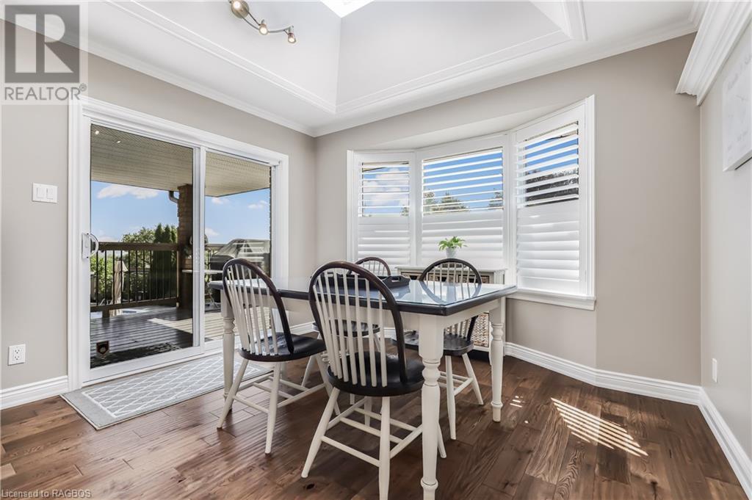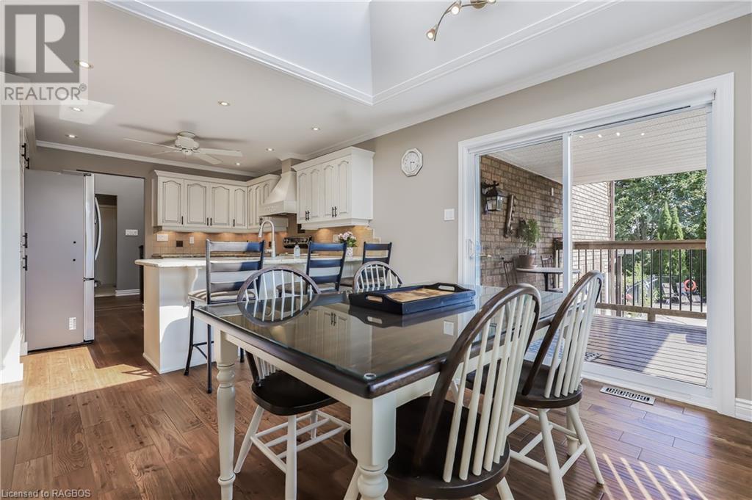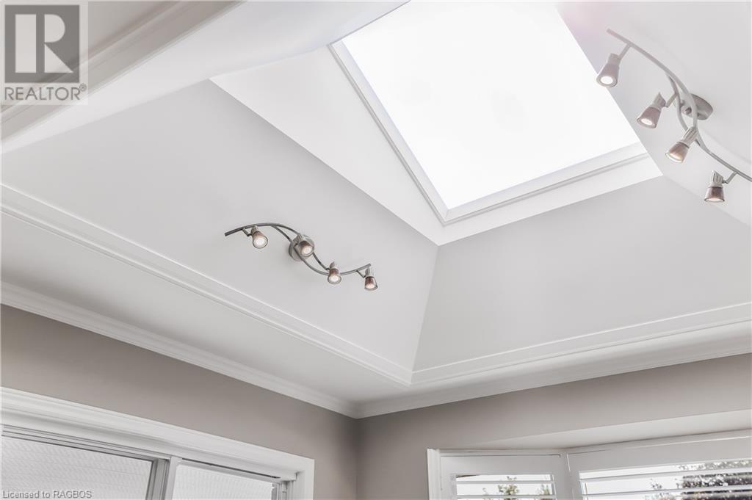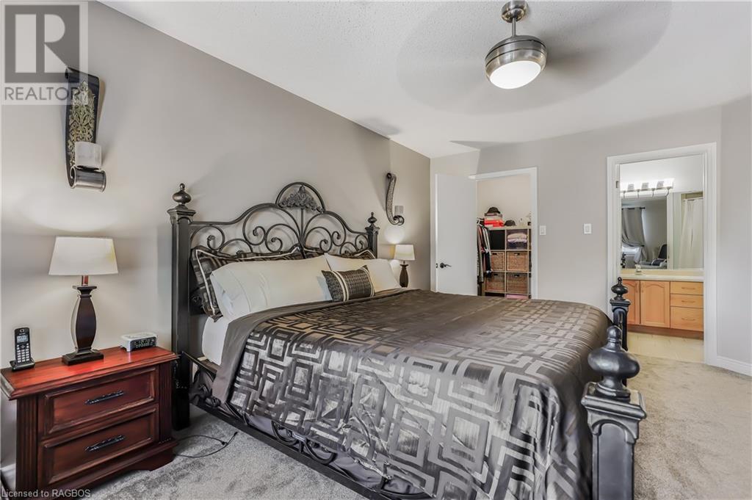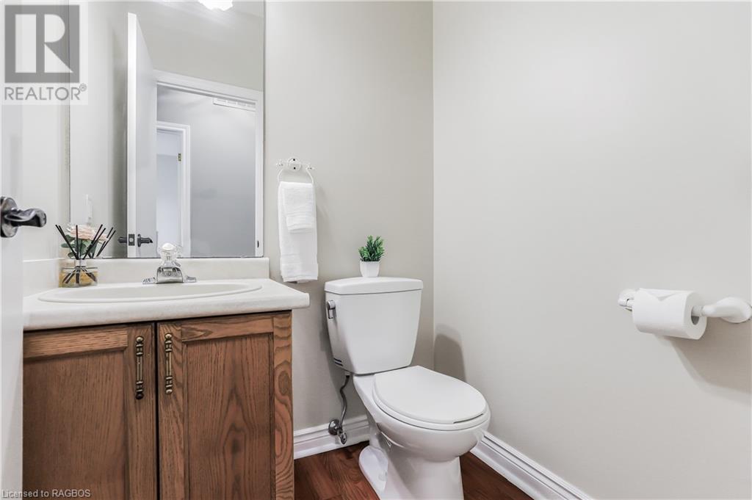46 Royal Court Bradford, Ontario L3Z 2P7
$1,699,000
Welcome to this spacious and historic backsplit home, once owned by the previous mayor of Bradford, offering the perfect blend of charm and modern amenities. Situated on nearly a half-acre lot and backing onto the serene 10 acres of Fuller Heights Park, this property provides both privacy and convenience. This 5 bedroom 3.5 bathroom home offers several entrances and an ideal layout for an in- law suite conveniently located close to schools and parks. The home features elegant hardwood oak flooring, stairs, & railings meshing in with that quality travertine stone accent in the garage foyer & laundry room. This home has undergone several updates including kitchen, electrical, pool equipment, eaves trough, appliances, decks, windows, venting & more. It also features an 88,000-litre in-ground pool (32x14) with an 8ft deep end, heated by a natural gas system. This home boasts storage and would be an absolute dream for a large family by having storage, a large attached garage, a 10x 16 storage shed on a concrete pad, and large private driveway with an abundance of parking while being at the end of a quiet cul-de-sac. The yard is easily maintained by the 6 zones of irrigation controlled electronically ensuring the best yard on the block. This home is a rare opportunity to own a piece of local history while enjoying modern comforts and upgrades. (id:42776)
Property Details
| MLS® Number | 40646607 |
| Property Type | Single Family |
| Amenities Near By | Park, Schools |
| Communication Type | High Speed Internet |
| Community Features | Quiet Area |
| Equipment Type | Water Heater |
| Features | Cul-de-sac, Skylight |
| Parking Space Total | 8 |
| Pool Type | Inground Pool |
| Rental Equipment Type | Water Heater |
Building
| Bathroom Total | 4 |
| Bedrooms Above Ground | 3 |
| Bedrooms Below Ground | 2 |
| Bedrooms Total | 5 |
| Appliances | Dishwasher, Dryer, Microwave, Refrigerator, Stove, Water Softener, Washer, Garage Door Opener |
| Basement Development | Finished |
| Basement Type | Full (finished) |
| Constructed Date | 1987 |
| Construction Material | Wood Frame |
| Construction Style Attachment | Detached |
| Cooling Type | Central Air Conditioning |
| Exterior Finish | Brick, Wood, Shingles |
| Fireplace Present | Yes |
| Fireplace Total | 1 |
| Half Bath Total | 1 |
| Heating Type | Forced Air |
| Stories Total | 2 |
| Size Interior | 3200 Sqft |
| Type | House |
| Utility Water | Municipal Water |
Parking
| Attached Garage |
Land
| Access Type | Road Access |
| Acreage | No |
| Land Amenities | Park, Schools |
| Landscape Features | Landscaped |
| Sewer | Municipal Sewage System |
| Size Depth | 210 Ft |
| Size Frontage | 46 Ft |
| Size Irregular | 0.0458 |
| Size Total | 0.0458 Ac|under 1/2 Acre |
| Size Total Text | 0.0458 Ac|under 1/2 Acre |
| Zoning Description | Urban Residentia |
Rooms
| Level | Type | Length | Width | Dimensions |
|---|---|---|---|---|
| Second Level | Bonus Room | 13'2'' x 3'6'' | ||
| Second Level | 3pc Bathroom | 10'3'' x 5'5'' | ||
| Second Level | Storage | 6'8'' x 5'4'' | ||
| Second Level | 3pc Bathroom | 6'3'' x 4'9'' | ||
| Second Level | Primary Bedroom | 16'4'' x 11'4'' | ||
| Second Level | Bedroom | 12'3'' x 12'3'' | ||
| Second Level | Bedroom | 11'10'' x 9'10'' | ||
| Basement | Bonus Room | 26'1'' x 22'2'' | ||
| Basement | Cold Room | 14'11'' x 5'0'' | ||
| Basement | 2pc Bathroom | 7'11'' x 6'11'' | ||
| Basement | Storage | 8'0'' x 4'8'' | ||
| Basement | Recreation Room | 24'9'' x 13'4'' | ||
| Basement | Utility Room | 14'6'' x 11'8'' | ||
| Basement | Kitchen | 19'5'' x 10'7'' | ||
| Lower Level | Living Room | 22'2'' x 12'10'' | ||
| Lower Level | Bedroom | 11'8'' x 9'7'' | ||
| Lower Level | Foyer | 7'8'' x 6'1'' | ||
| Lower Level | Bedroom | 11'11'' x 10'4'' | ||
| Lower Level | Bonus Room | 16'5'' x 3'1'' | ||
| Main Level | 3pc Bathroom | 4'10'' x 4'4'' | ||
| Main Level | Living Room/dining Room | 22'5'' x 13'11'' | ||
| Main Level | Kitchen/dining Room | 22'4'' x 11'3'' | ||
| Main Level | Storage | 7'9'' x 4'7'' | ||
| Main Level | Laundry Room | 9'4'' x 7'9'' | ||
| Main Level | Foyer | 7'10'' x 4'11'' | ||
| Main Level | Foyer | 14'9'' x 8'0'' |
Utilities
| Electricity | Available |
| Natural Gas | Available |
| Telephone | Available |
https://www.realtor.ca/real-estate/27438442/46-royal-court-bradford

927 2nd Ave E
Owen Sound, Ontario N4K 2H5
(519) 375-7653
https://instudiorealty.c21.ca/
Interested?
Contact us for more information


