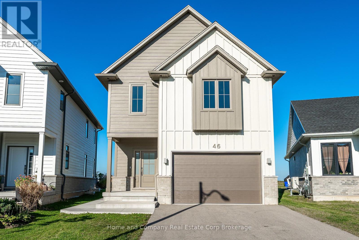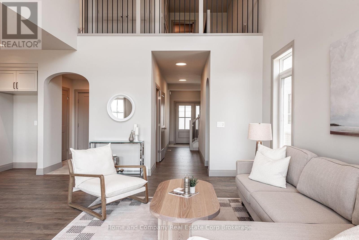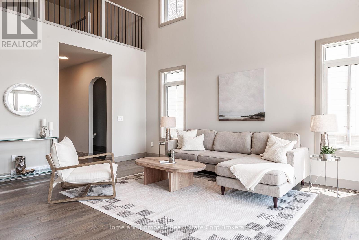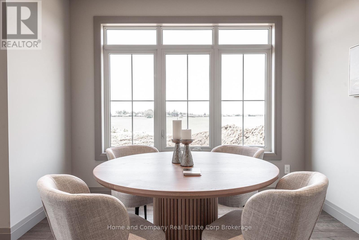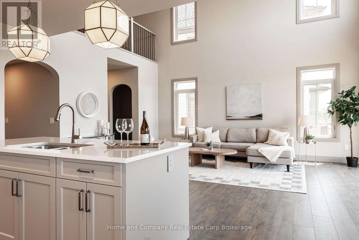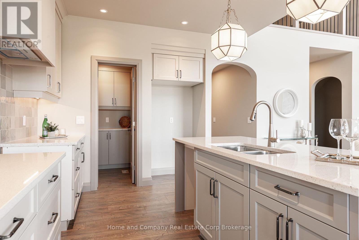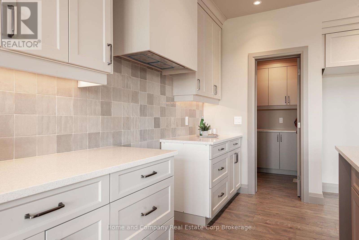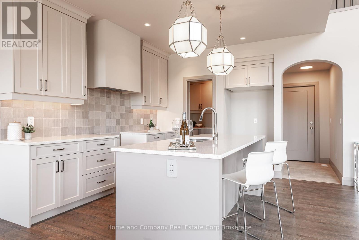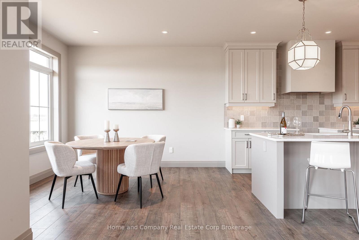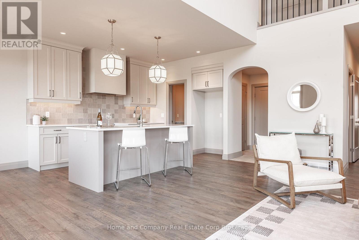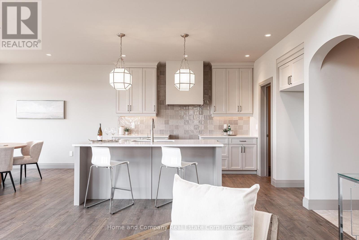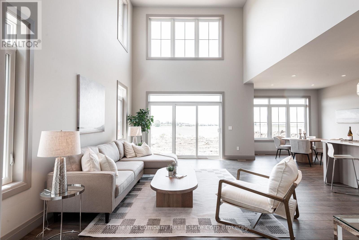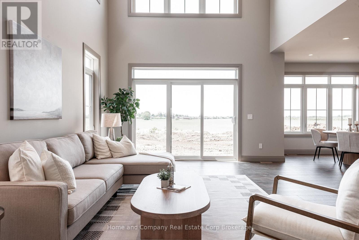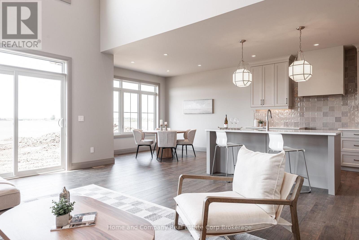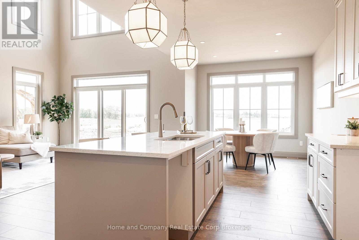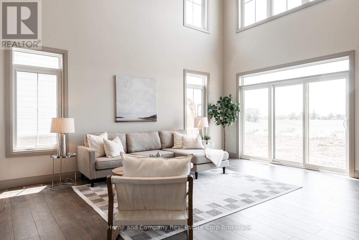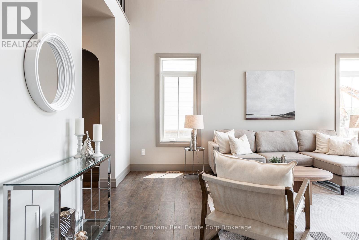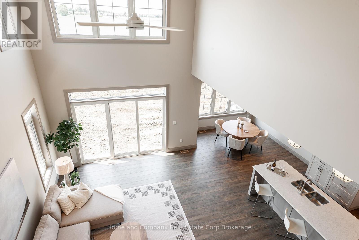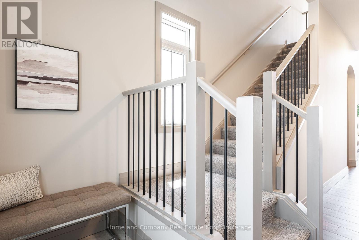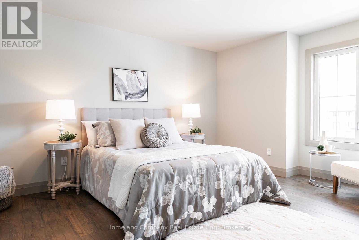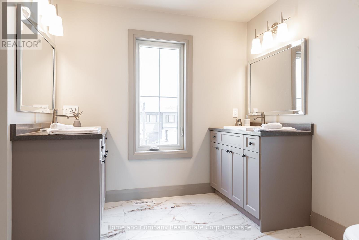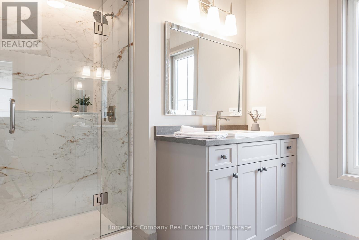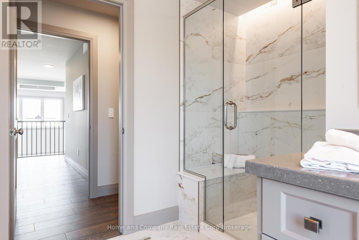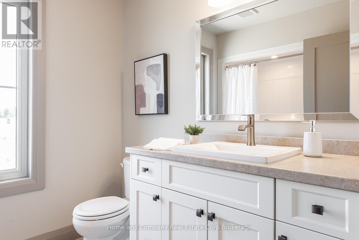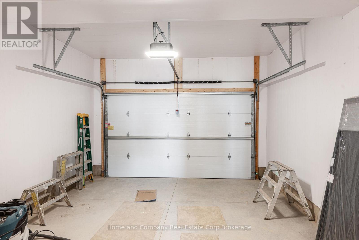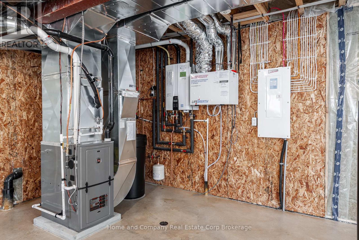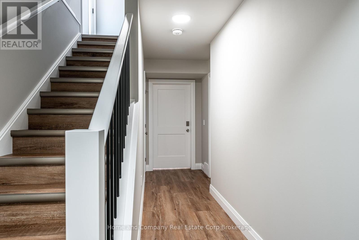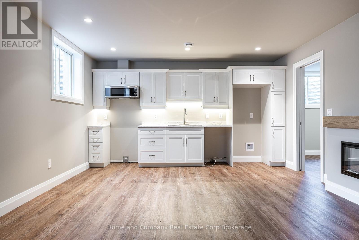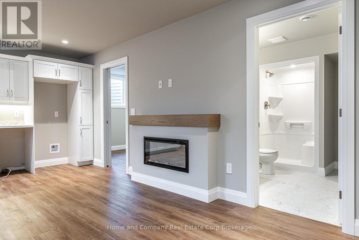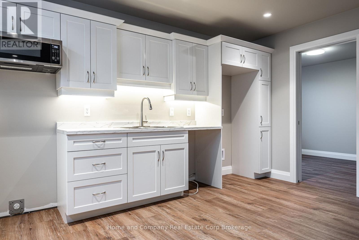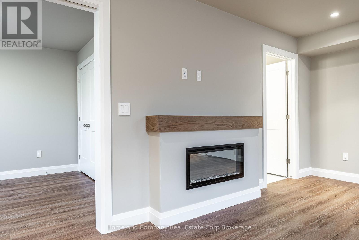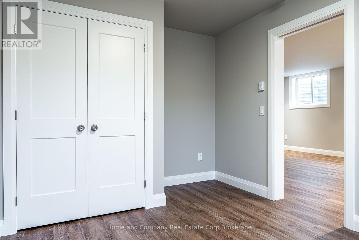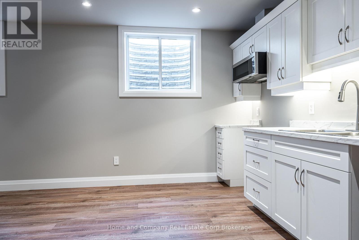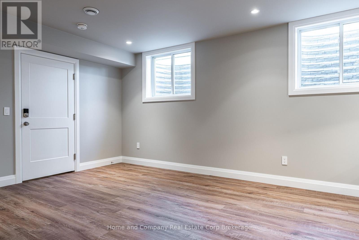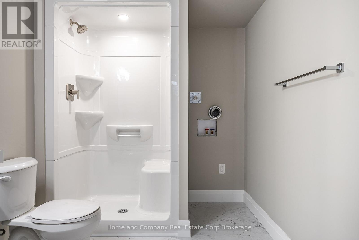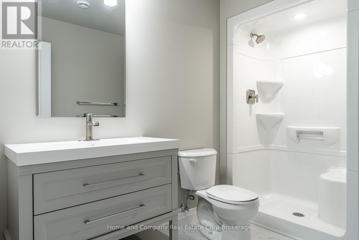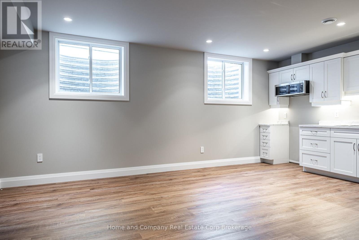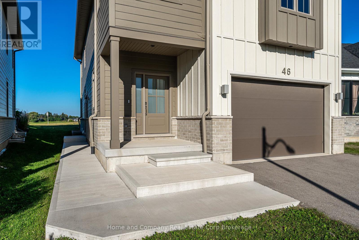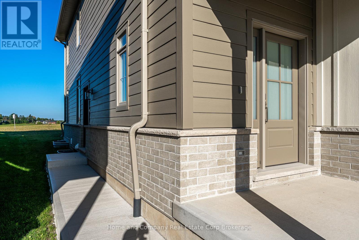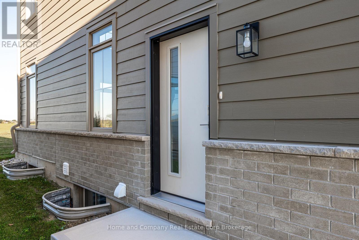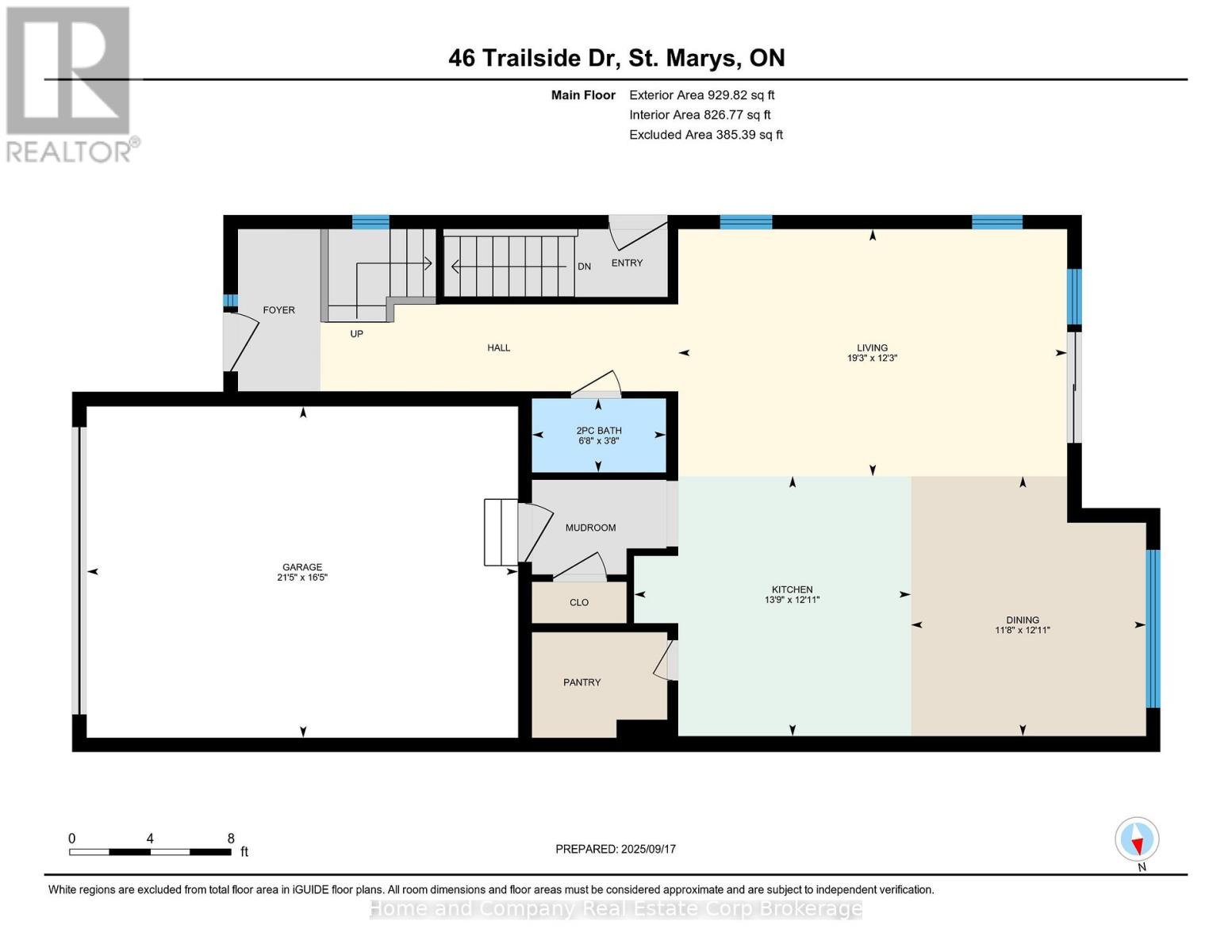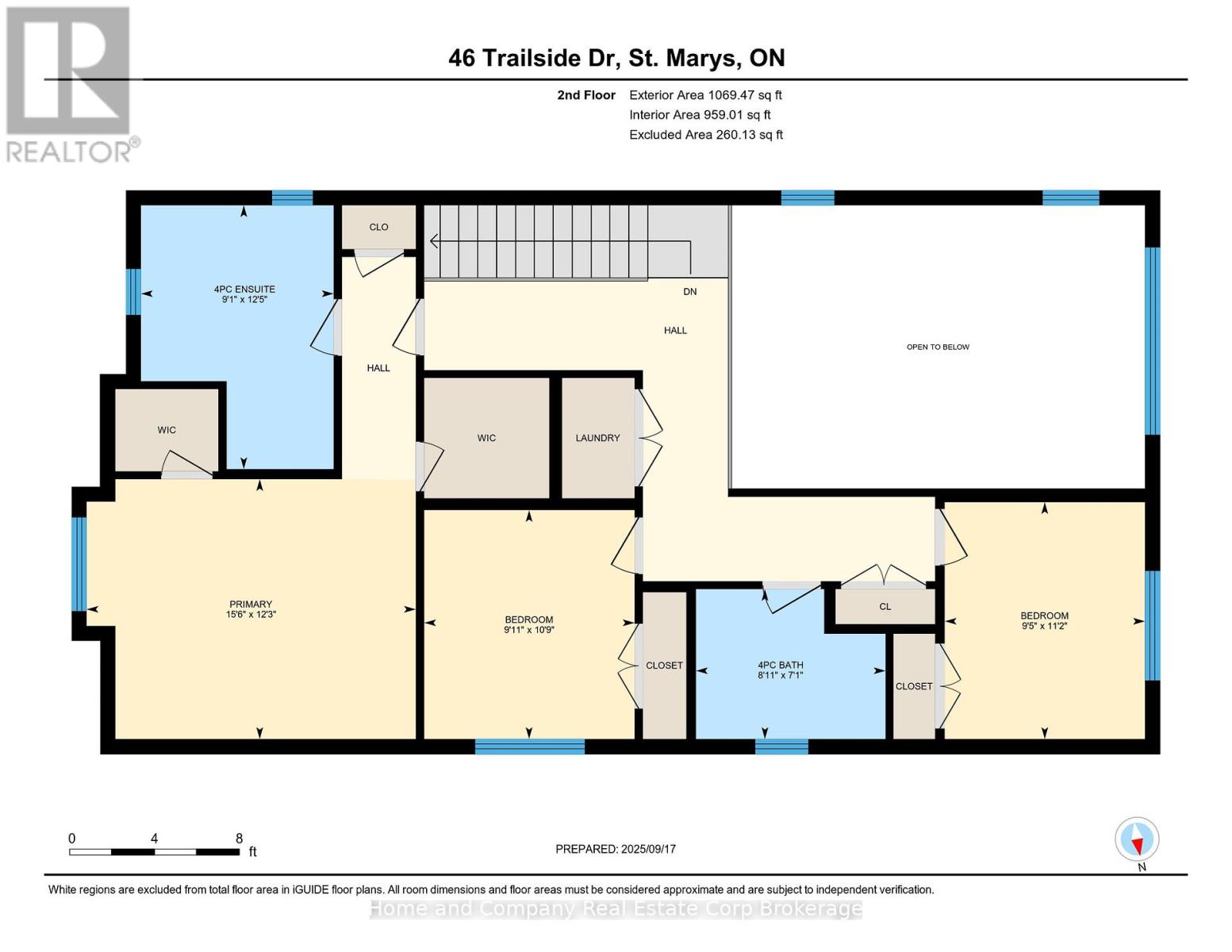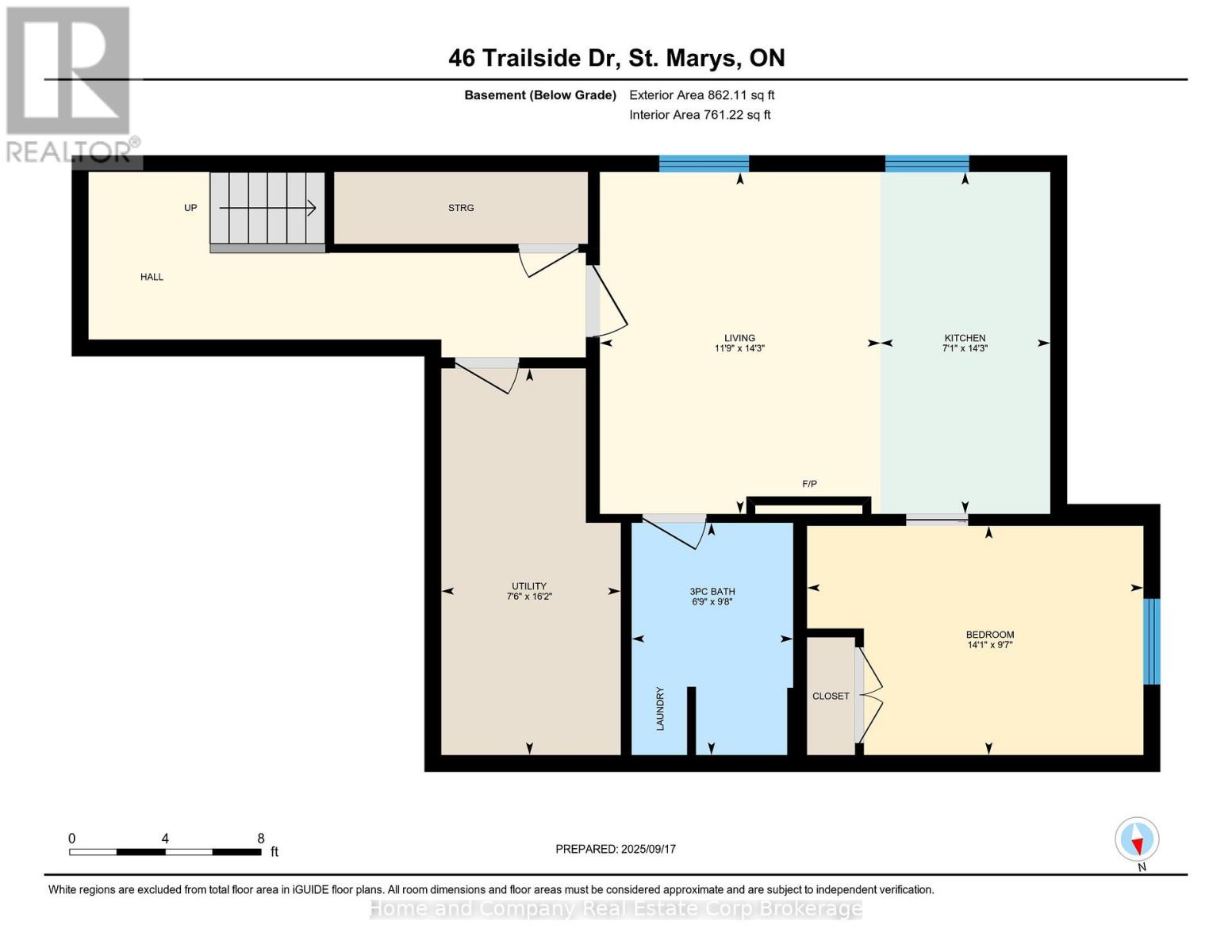46 Trail Side Drive St. Marys, Ontario N4X 0C1
$895,000
Two Bickell Built Homes in One! This stunning new Bickell Built Home has been beautifully designed, with elegance and function prominent throughout and now features a bright and airy self contained suite with a separate entrance. Located in the Thames Crest Development, you are just steps from the Loop Trails and a short stroll to downtown. The list of upgrades is extensive, starting with the incredible vaulted ceiling with box beam detail and double windows as you enter the open main floor. The kitchen showcases a large sit up island, walk-in pantry, quartz counters and beautifully curated backsplash and pendant lights. The dining area can accommodate large dinner parties and provides easy access to your rear yard, living room and main floor powder room. The second floor is home to an incredible primary suite, with custom tile shower, separate vanities and TWO walk-in closets. The other two bedrooms, main 4-piece bathroom and laundry round out the spacious second floor. The quality of workmanship that you come to expect from a Bickell home is found throughout this Energy Star Certified beauty. To book your private showing, contact your REALTOR today! (id:42776)
Open House
This property has open houses!
10:30 am
Ends at:12:00 pm
Property Details
| MLS® Number | X12414820 |
| Property Type | Single Family |
| Community Name | St. Marys |
| Amenities Near By | Hospital, Park, Golf Nearby |
| Equipment Type | Water Heater - Tankless |
| Features | Ravine, Sump Pump, In-law Suite |
| Parking Space Total | 5 |
| Rental Equipment Type | Water Heater - Tankless |
Building
| Bathroom Total | 4 |
| Bedrooms Above Ground | 4 |
| Bedrooms Total | 4 |
| Age | New Building |
| Amenities | Fireplace(s), Separate Heating Controls, Separate Electricity Meters |
| Appliances | Garage Door Opener Remote(s), Water Heater - Tankless, Water Meter, Water Softener, Dishwasher, Garage Door Opener, Hood Fan, Refrigerator |
| Basement Features | Apartment In Basement, Separate Entrance |
| Basement Type | N/a, N/a |
| Construction Status | Insulation Upgraded |
| Construction Style Attachment | Detached |
| Cooling Type | Central Air Conditioning |
| Exterior Finish | Brick, Hardboard |
| Fireplace Present | Yes |
| Fireplace Total | 1 |
| Foundation Type | Poured Concrete |
| Half Bath Total | 1 |
| Heating Fuel | Natural Gas |
| Heating Type | Forced Air |
| Stories Total | 2 |
| Size Interior | 1,500 - 2,000 Ft2 |
| Type | House |
| Utility Water | Municipal Water |
Parking
| Attached Garage | |
| Garage |
Land
| Acreage | No |
| Land Amenities | Hospital, Park, Golf Nearby |
| Sewer | Sanitary Sewer |
| Size Frontage | 30 Ft ,2 In |
| Size Irregular | 30.2 Ft |
| Size Total Text | 30.2 Ft |
| Surface Water | River/stream |
| Zoning Description | Rd |
Rooms
| Level | Type | Length | Width | Dimensions |
|---|---|---|---|---|
| Second Level | Bathroom | 2.72 m | 2.15 m | 2.72 m x 2.15 m |
| Second Level | Bathroom | 3.79 m | 2.77 m | 3.79 m x 2.77 m |
| Second Level | Primary Bedroom | 4.72 m | 3.73 m | 4.72 m x 3.73 m |
| Second Level | Laundry Room | 2 m | 4 m | 2 m x 4 m |
| Second Level | Bedroom 2 | 3.3 m | 3.02 m | 3.3 m x 3.02 m |
| Second Level | Bedroom 3 | 3.4 m | 2.87 m | 3.4 m x 2.87 m |
| Lower Level | Bedroom | 4.29 m | 2.92 m | 4.29 m x 2.92 m |
| Lower Level | Utility Room | 4.93 m | 2.29 m | 4.93 m x 2.29 m |
| Lower Level | Bathroom | 2.96 m | 2.06 m | 2.96 m x 2.06 m |
| Lower Level | Kitchen | 4.36 m | 2.17 m | 4.36 m x 2.17 m |
| Lower Level | Living Room | 4.36 m | 3.58 m | 4.36 m x 3.58 m |
| Main Level | Bathroom | 2.03 m | 1.12 m | 2.03 m x 1.12 m |
| Main Level | Living Room | 5.87 m | 3.73 m | 5.87 m x 3.73 m |
| Main Level | Kitchen | 4.19 m | 3.94 m | 4.19 m x 3.94 m |
| Main Level | Dining Room | 3.94 m | 3.56 m | 3.94 m x 3.56 m |
https://www.realtor.ca/real-estate/28886899/46-trail-side-drive-st-marys-st-marys

245 Downie Street, Unit 108
Stratford, Ontario N5A 1X5
(519) 508-4663
www.homeandcompany.ca/

245 Downie Street, Unit 108
Stratford, Ontario N5A 1X5
(519) 508-4663
www.homeandcompany.ca/
Contact Us
Contact us for more information

