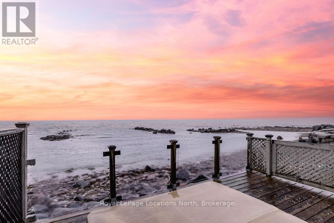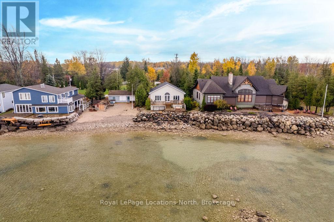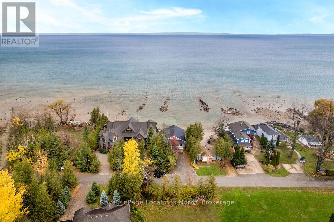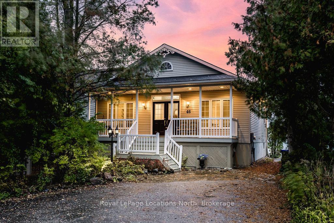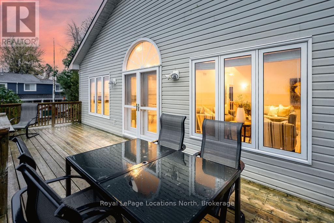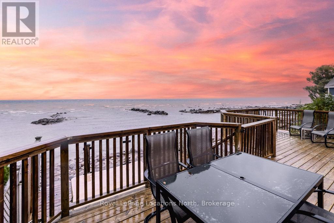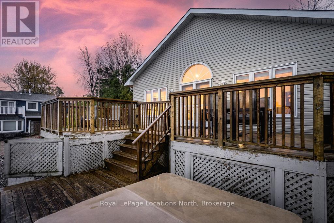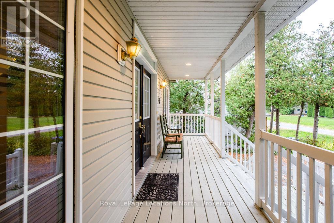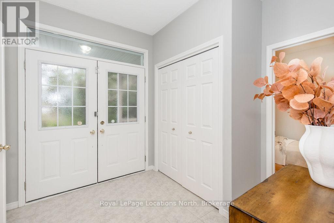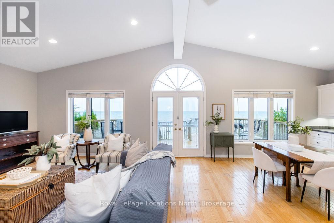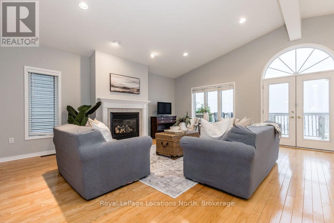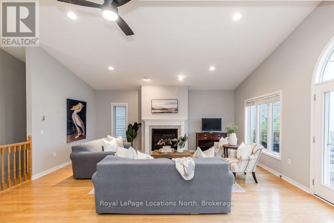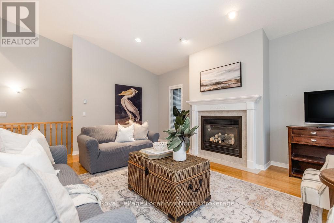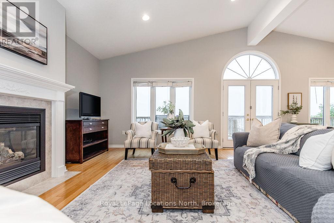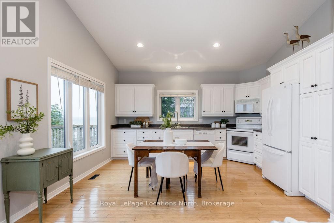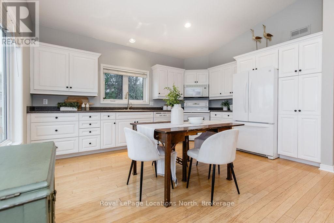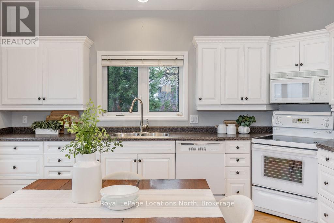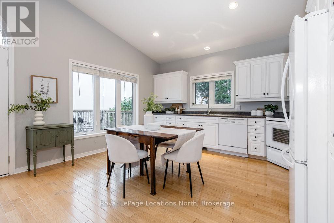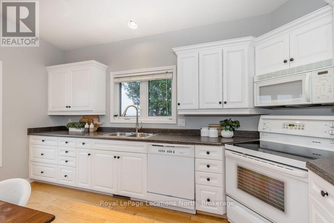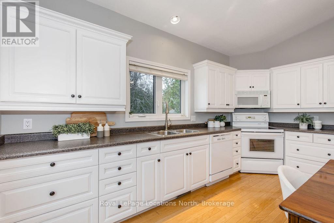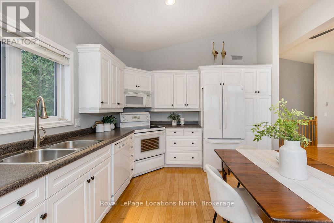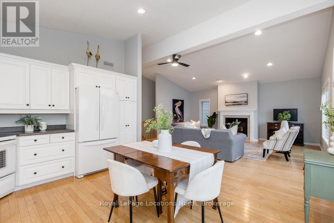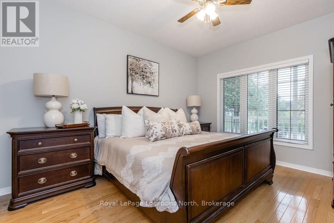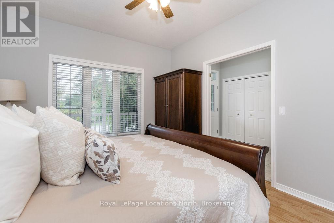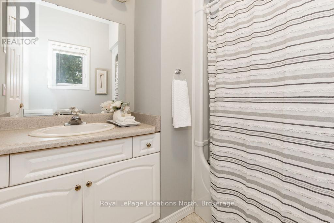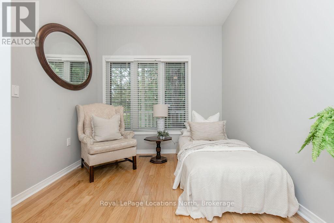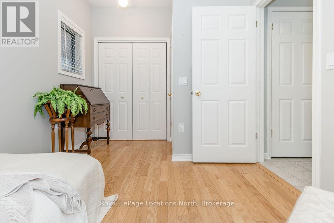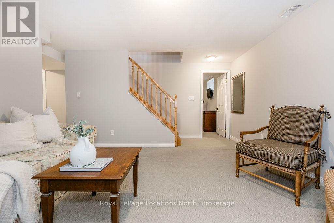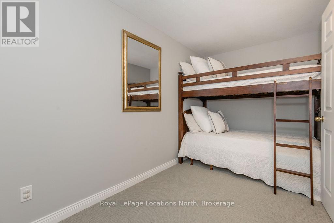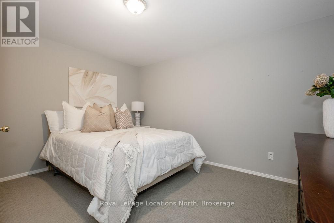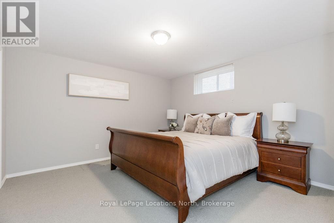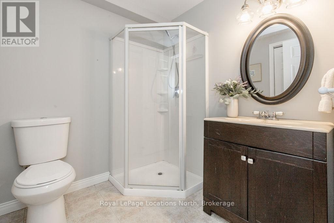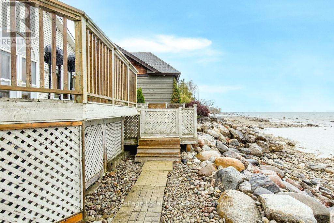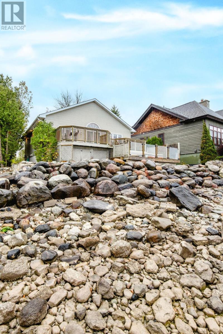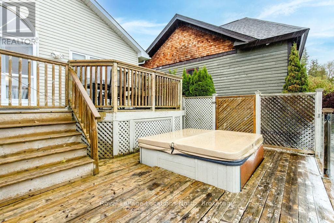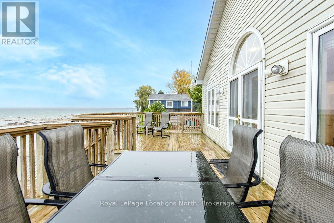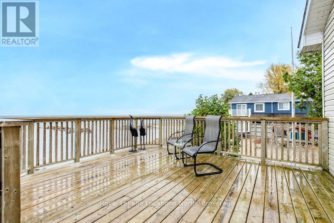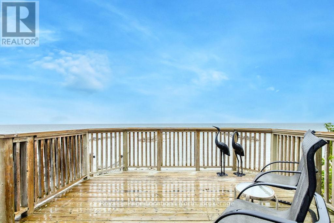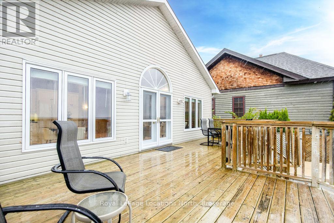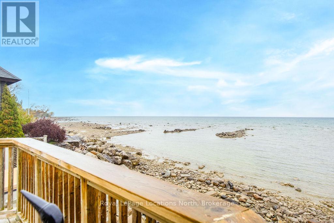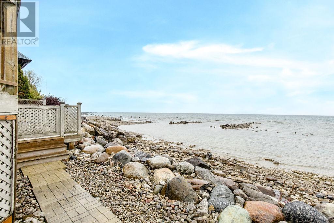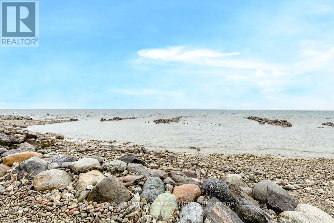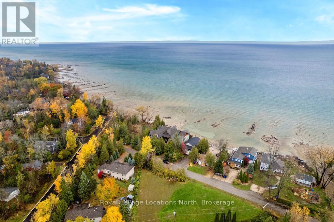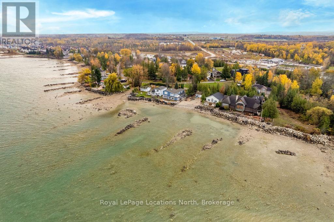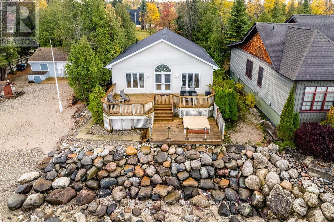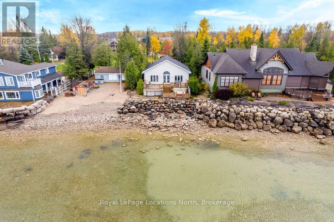46 William Avenue Wasaga Beach, Ontario L9Z 2X3
$1,399,000
Welcome to your dream waterfront retreat on the shores of Georgian Bay, where every sunrise and sunset feels like a private show. Built in 2002, this 4-bedroom, 3-bathroom property was designed to capture the beauty of the bay from every angle. Ideally located halfway between Collingwood and Wasaga Beach, you'll enjoy the best of both worlds: peaceful waterfront living and quick access to skiing, dining, and shopping. The covered front porch is the perfect place to have a coffee or watch the rain fall on a stormy night Step inside to a spacious bungalow, with an open-concept layout filled with natural light and panoramic views of Blue mountain and the most amazing sunsets. The kitchen and living area offer vaulted ceilings focused around a gas fireplace, together making it the perfect cozy space, while the large kitchen has lots of storage and counter space for gatherings with family and friends. The main floor primary suite offers a private space with a 4-piece ensuite featuring a soaking tub, glass shower, and walk-in closet. Two additional bedrooms on the lower level plus a rec room make it a great family home or cottage Outside, unwind on the tiered deck, lush landscaping, and spend your days on your private waterfront, swimming, kayaking, and making lasting family memories.This property truly captures the Georgian Bay lifestyle- relaxing, active, and connected to nature - whether you're paddleboarding in summer or skiing in winter. (id:42776)
Property Details
| MLS® Number | S12505892 |
| Property Type | Single Family |
| Community Name | Wasaga Beach |
| Amenities Near By | Golf Nearby, Hospital |
| Easement | Unknown, None |
| Parking Space Total | 4 |
| View Type | View Of Water, Unobstructed Water View |
| Water Front Type | Waterfront |
Building
| Bathroom Total | 3 |
| Bedrooms Above Ground | 2 |
| Bedrooms Below Ground | 2 |
| Bedrooms Total | 4 |
| Appliances | Water Purifier, Water Softener, Blinds, Dishwasher, Dryer, Freezer, Microwave, Stove, Washer, Window Coverings, Refrigerator |
| Architectural Style | Raised Bungalow |
| Basement Development | Finished |
| Basement Type | Full (finished) |
| Construction Style Attachment | Detached |
| Cooling Type | Central Air Conditioning |
| Exterior Finish | Wood, Vinyl Siding |
| Foundation Type | Poured Concrete |
| Half Bath Total | 1 |
| Heating Fuel | Natural Gas |
| Heating Type | Forced Air |
| Stories Total | 1 |
| Size Interior | 1,100 - 1,500 Ft2 |
| Type | House |
| Utility Water | Municipal Water |
Parking
| No Garage |
Land
| Access Type | Year-round Access |
| Acreage | No |
| Land Amenities | Golf Nearby, Hospital |
| Sewer | Sanitary Sewer |
| Size Depth | 103 Ft |
| Size Frontage | 50 Ft |
| Size Irregular | 50 X 103 Ft |
| Size Total Text | 50 X 103 Ft|under 1/2 Acre |
Rooms
| Level | Type | Length | Width | Dimensions |
|---|---|---|---|---|
| Lower Level | Recreational, Games Room | 4.66 m | 4.02 m | 4.66 m x 4.02 m |
| Lower Level | Bedroom | 3.68 m | 3.94 m | 3.68 m x 3.94 m |
| Lower Level | Bedroom | 4.59 m | 3.75 m | 4.59 m x 3.75 m |
| Lower Level | Other | 2.07 m | 4.05 m | 2.07 m x 4.05 m |
| Lower Level | Utility Room | 3.87 m | 4.72 m | 3.87 m x 4.72 m |
| Main Level | Living Room | 6.02 m | 5.65 m | 6.02 m x 5.65 m |
| Main Level | Kitchen | 4.48 m | 3.45 m | 4.48 m x 3.45 m |
| Main Level | Primary Bedroom | 4.1 m | 3.44 m | 4.1 m x 3.44 m |
| Main Level | Bedroom | 3.92 m | 2.71 m | 3.92 m x 2.71 m |
https://www.realtor.ca/real-estate/29063709/46-william-avenue-wasaga-beach-wasaga-beach

1249 Mosley St.
Wasaga Beach, Ontario L9Z 2E5
(705) 429-4800
locationsnorth.com/
Contact Us
Contact us for more information

