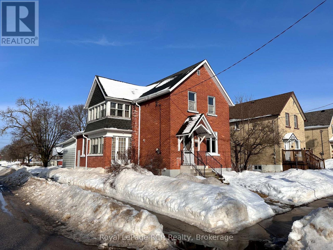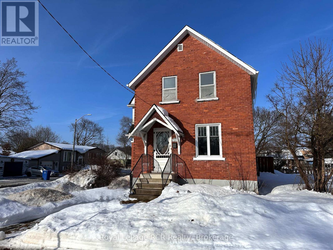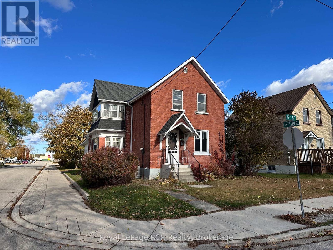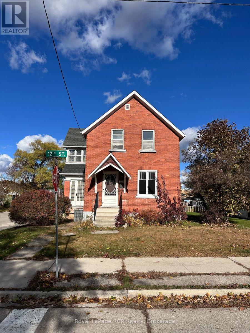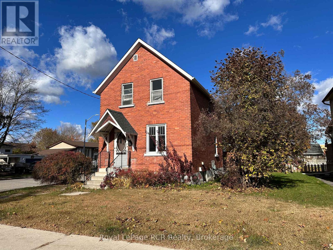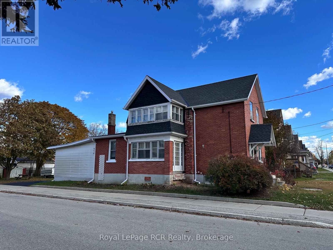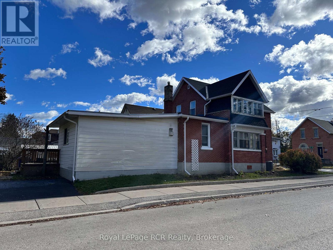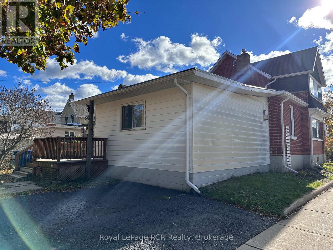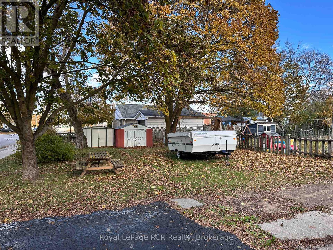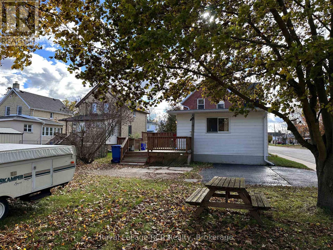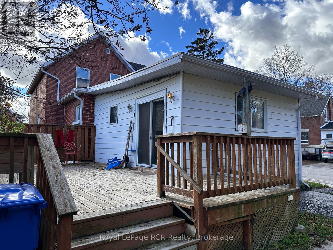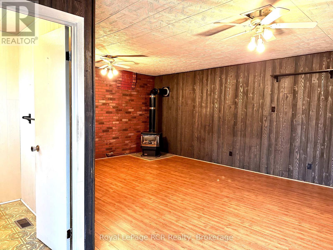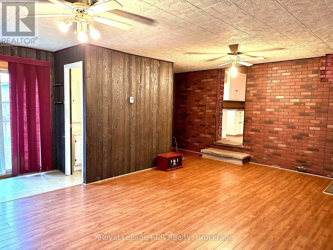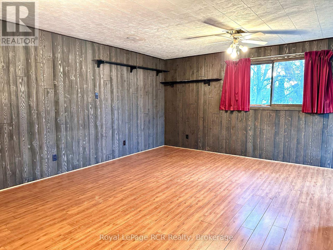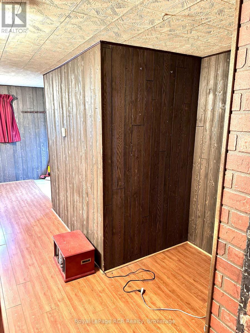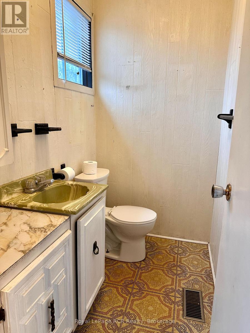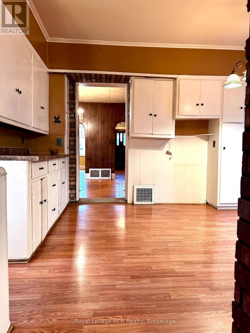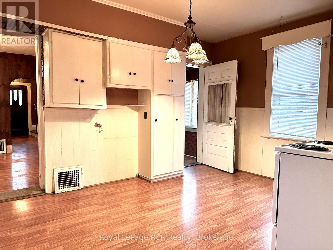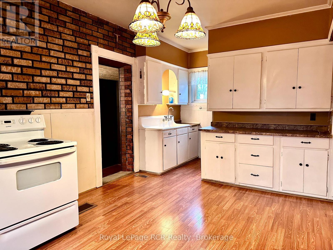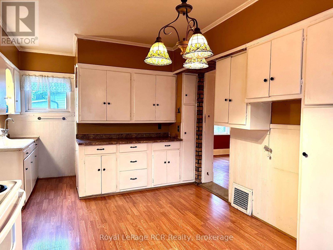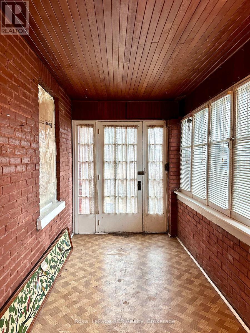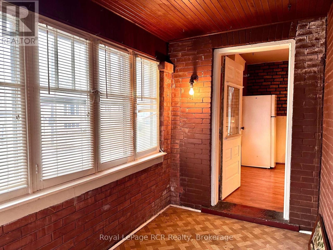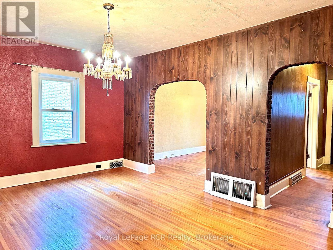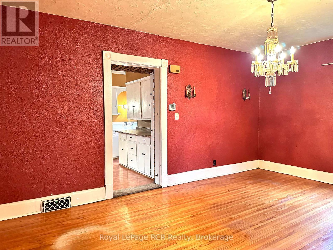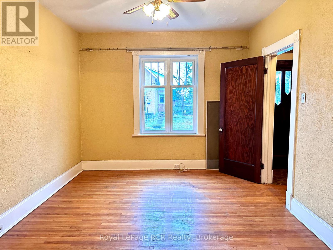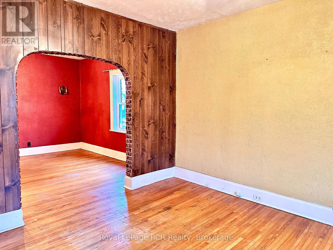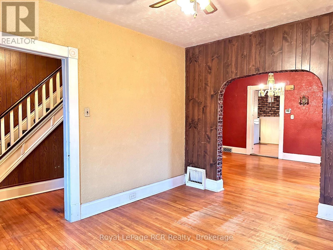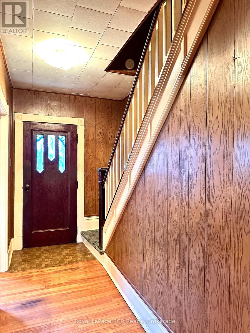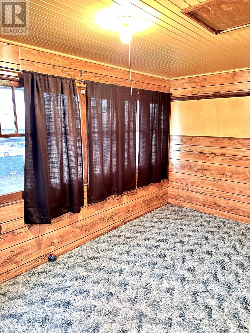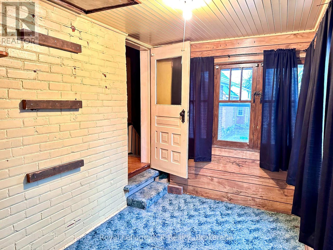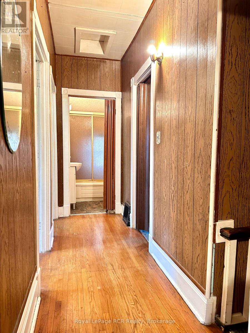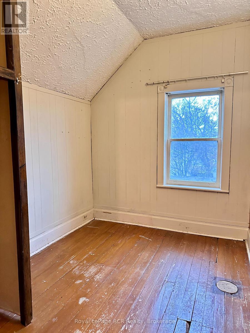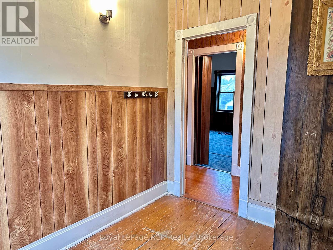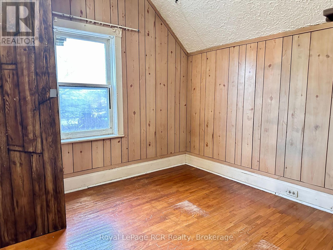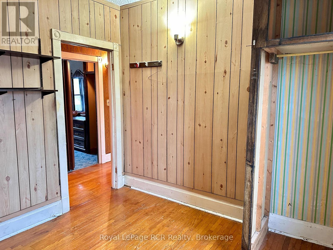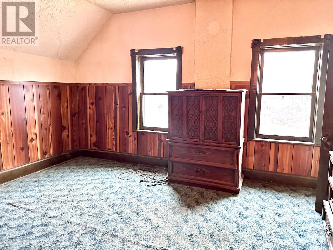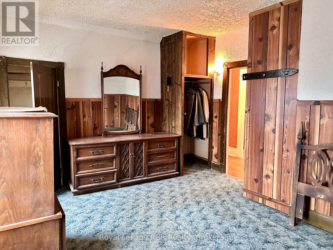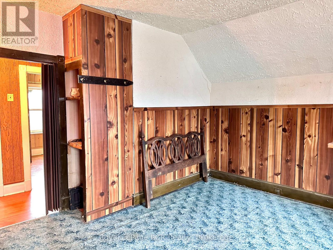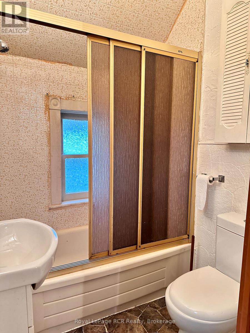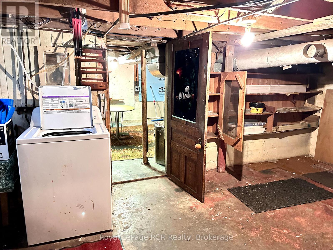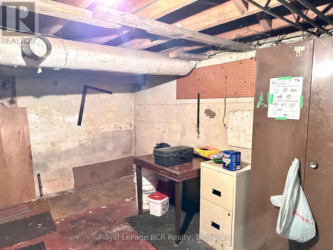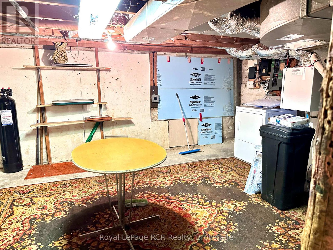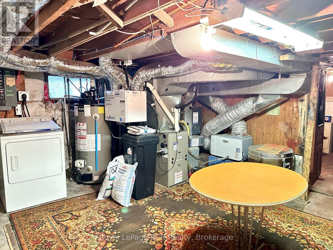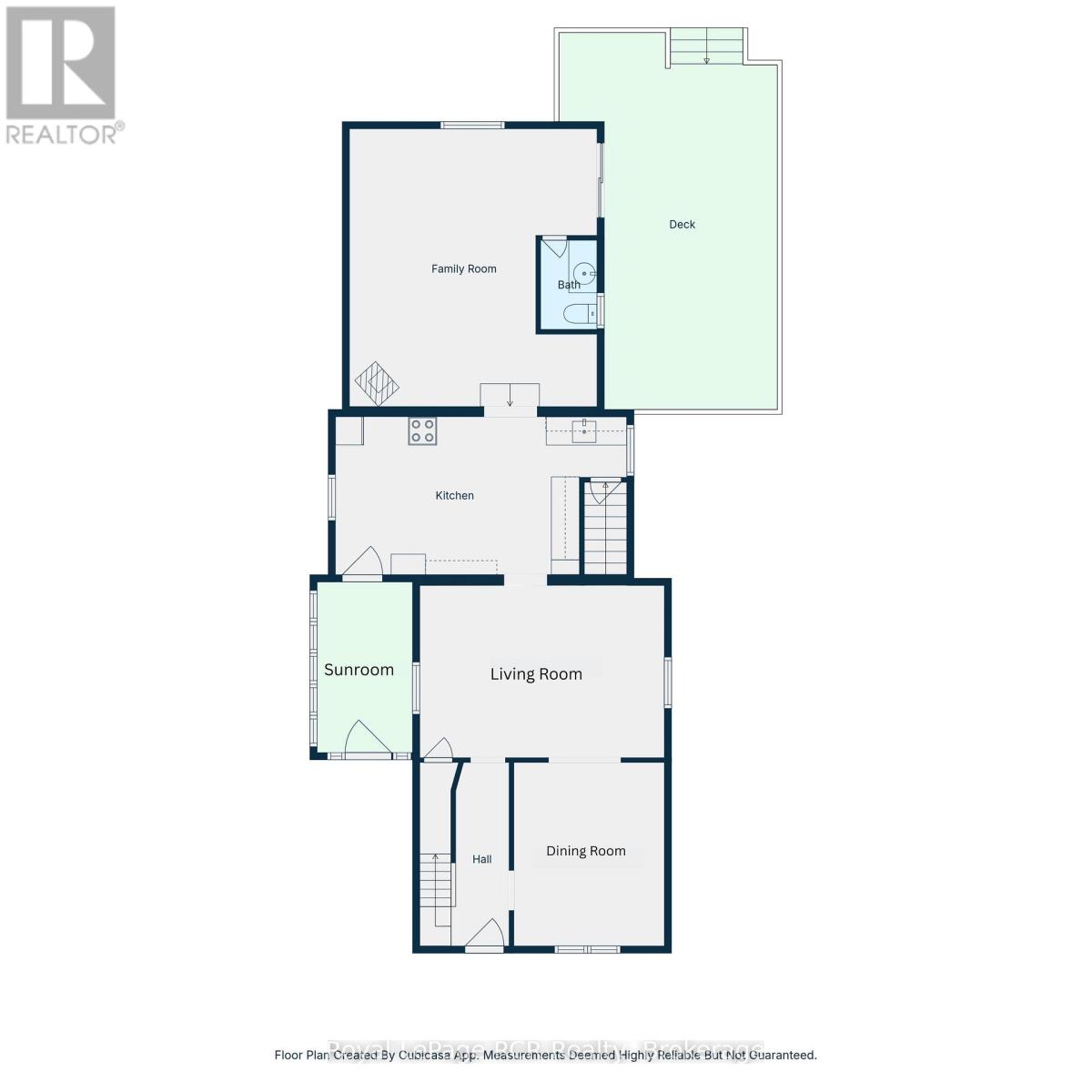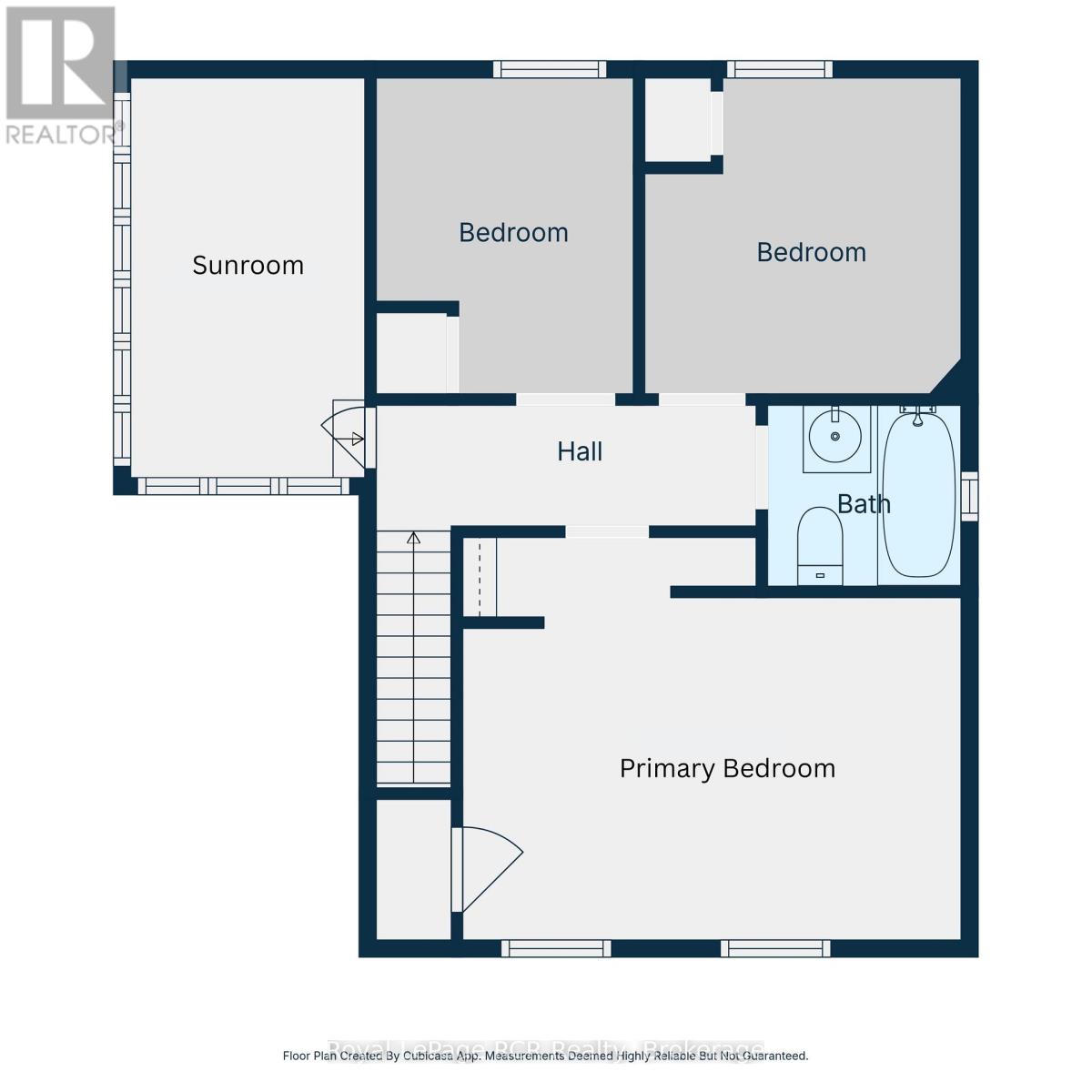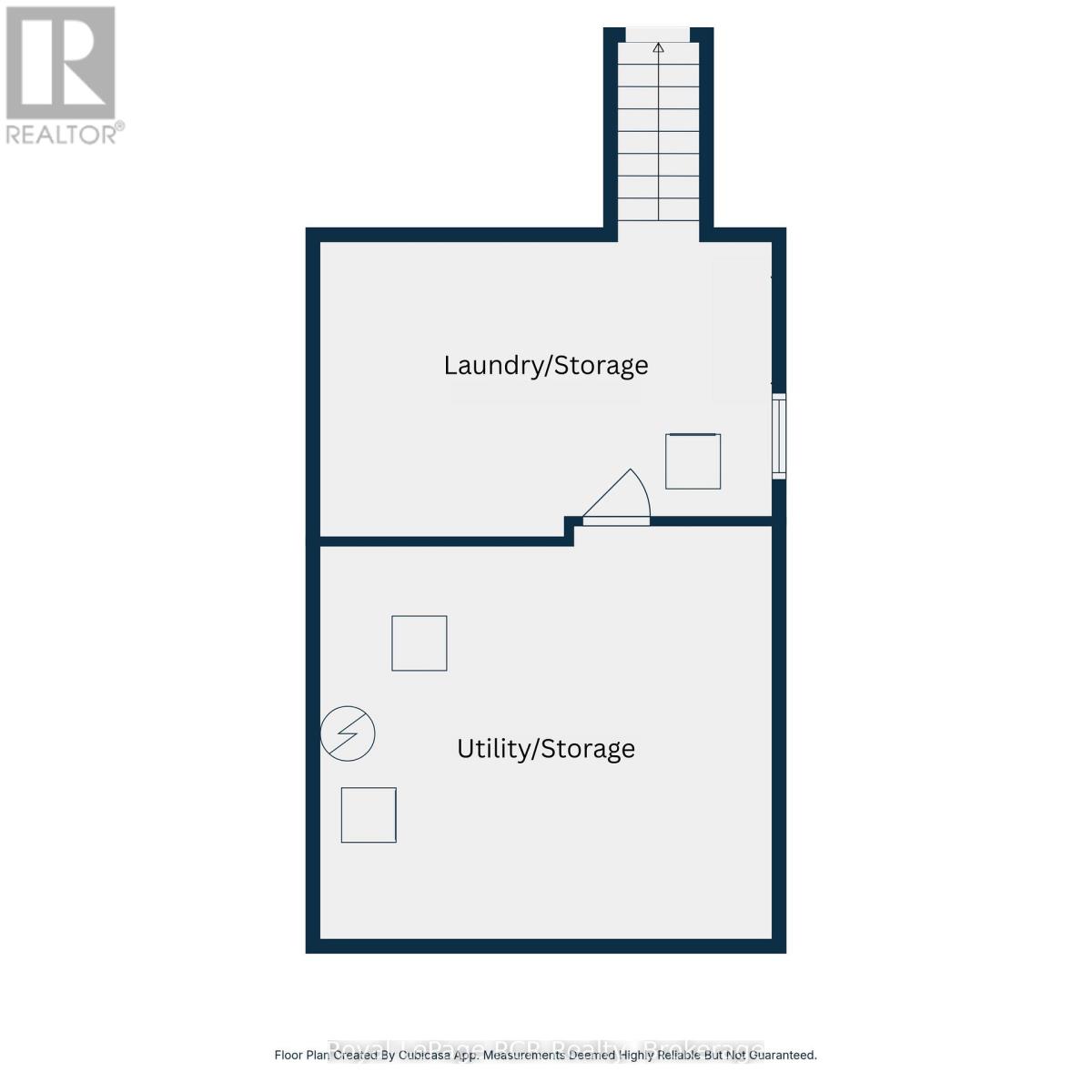462 12th Street Hanover, Ontario N4N 1V9
$324,900
This loved 3 bedroom, 1.5 bath home is on the market for the first time in over 50 years. Situated on a spacious corner lot, it's just one block from Hanover Heights Community School and within easy walking distance of restaurants and the corner store. The home features a formal dining room, a large living area, and a sunny main floor sunroom that's perfect for enjoying your favorite drink in the morning or evening. The kitchen is a blank canvas, ready for you to design your dream space. Completing the main floor, you'll also find a family room with a gas fireplace, a 2pc bathroom, and patio doors opening to a side deck. Upstairs offers 3 bedrooms, a 4pc bathroom and a second sunroom that could be amazing for a home office. The basement provides laundry and ample storage. Whether you're looking for your next renovation project or are a first-time buyer eager for a DIY adventure, this home gives you the opportunity to make it truly your own. Contact your Realtor to schedule a private viewing! (id:42776)
Property Details
| MLS® Number | X12578388 |
| Property Type | Single Family |
| Community Name | Hanover |
| Amenities Near By | Hospital, Schools, Place Of Worship, Park |
| Community Features | Community Centre |
| Parking Space Total | 2 |
| Structure | Deck, Shed |
Building
| Bathroom Total | 2 |
| Bedrooms Above Ground | 3 |
| Bedrooms Total | 3 |
| Age | 100+ Years |
| Amenities | Fireplace(s) |
| Appliances | Water Heater, Water Softener, Dryer, Stove, Washer, Refrigerator |
| Basement Development | Unfinished |
| Basement Type | N/a (unfinished) |
| Construction Style Attachment | Detached |
| Cooling Type | Central Air Conditioning |
| Exterior Finish | Aluminum Siding, Brick |
| Fireplace Present | Yes |
| Foundation Type | Poured Concrete |
| Half Bath Total | 1 |
| Heating Fuel | Natural Gas |
| Heating Type | Forced Air |
| Stories Total | 2 |
| Size Interior | 1,500 - 2,000 Ft2 |
| Type | House |
| Utility Water | Municipal Water |
Parking
| No Garage |
Land
| Acreage | No |
| Land Amenities | Hospital, Schools, Place Of Worship, Park |
| Sewer | Sanitary Sewer |
| Size Depth | 157 Ft ,8 In |
| Size Frontage | 44 Ft |
| Size Irregular | 44 X 157.7 Ft |
| Size Total Text | 44 X 157.7 Ft |
| Zoning Description | R4 |
Rooms
| Level | Type | Length | Width | Dimensions |
|---|---|---|---|---|
| Second Level | Bathroom | 1.83 m | 1.52 m | 1.83 m x 1.52 m |
| Second Level | Sunroom | 2.14 m | 3.05 m | 2.14 m x 3.05 m |
| Second Level | Bedroom | 3.66 m | 4.57 m | 3.66 m x 4.57 m |
| Second Level | Bedroom 2 | 2.74 m | 2.44 m | 2.74 m x 2.44 m |
| Second Level | Bedroom 3 | 2.74 m | 3.05 m | 2.74 m x 3.05 m |
| Basement | Laundry Room | 3.05 m | 5.18 m | 3.05 m x 5.18 m |
| Basement | Utility Room | 3.05 m | 5.18 m | 3.05 m x 5.18 m |
| Main Level | Foyer | 3.96 m | 1.83 m | 3.96 m x 1.83 m |
| Main Level | Dining Room | 3.96 m | 3.35 m | 3.96 m x 3.35 m |
| Main Level | Living Room | 3.66 m | 5.18 m | 3.66 m x 5.18 m |
| Main Level | Kitchen | 3.35 m | 4.88 m | 3.35 m x 4.88 m |
| Main Level | Sunroom | 3.66 m | 1.83 m | 3.66 m x 1.83 m |
| Main Level | Family Room | 5.33 m | 6.1 m | 5.33 m x 6.1 m |
| Main Level | Bathroom | 1.98 m | 1.22 m | 1.98 m x 1.22 m |
https://www.realtor.ca/real-estate/29138584/462-12th-street-hanover-hanover

425 10th St,
Hanover, N4N 1P8
(519) 364-7370
(519) 364-2363
royallepagercr.com/
Contact Us
Contact us for more information

