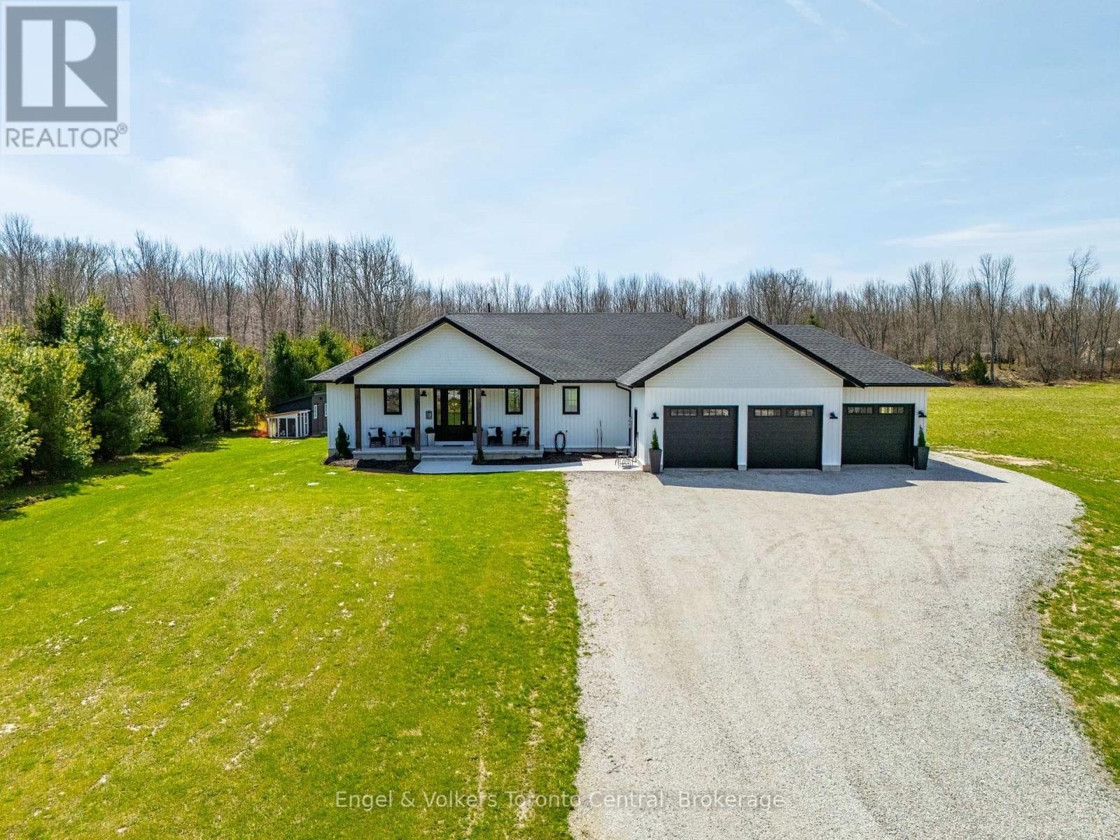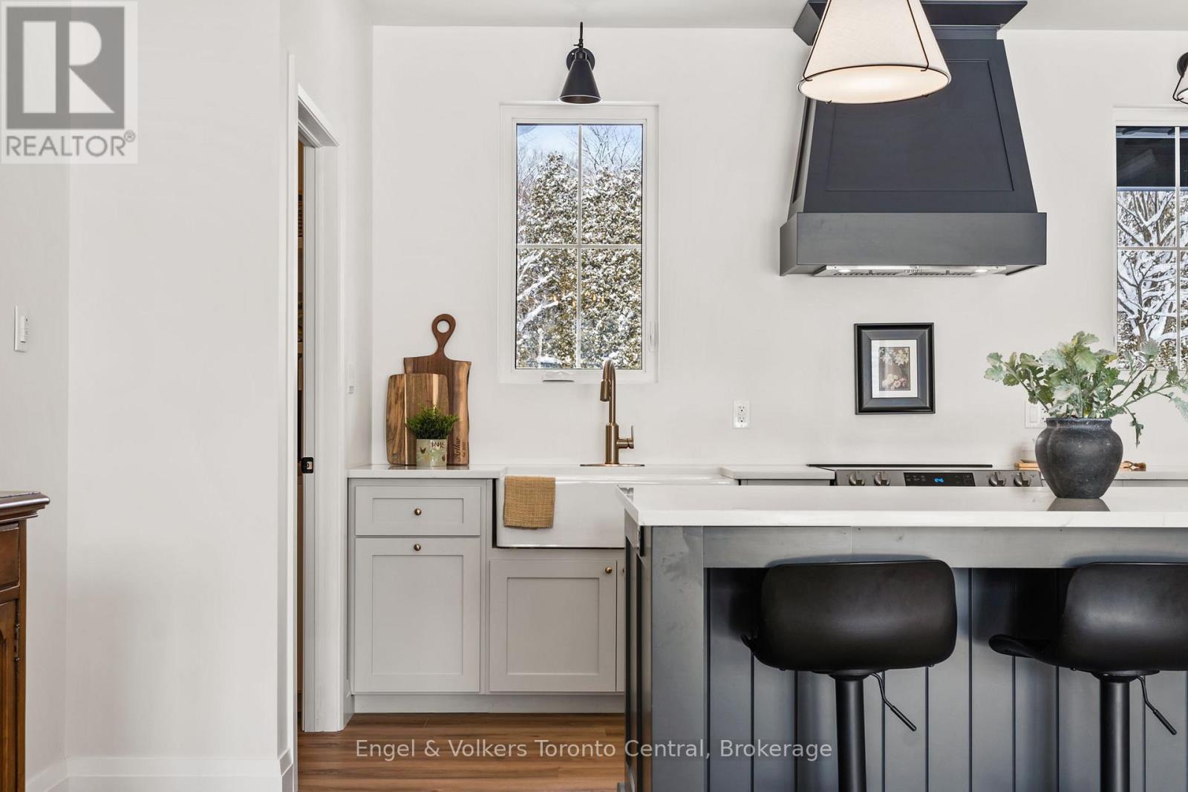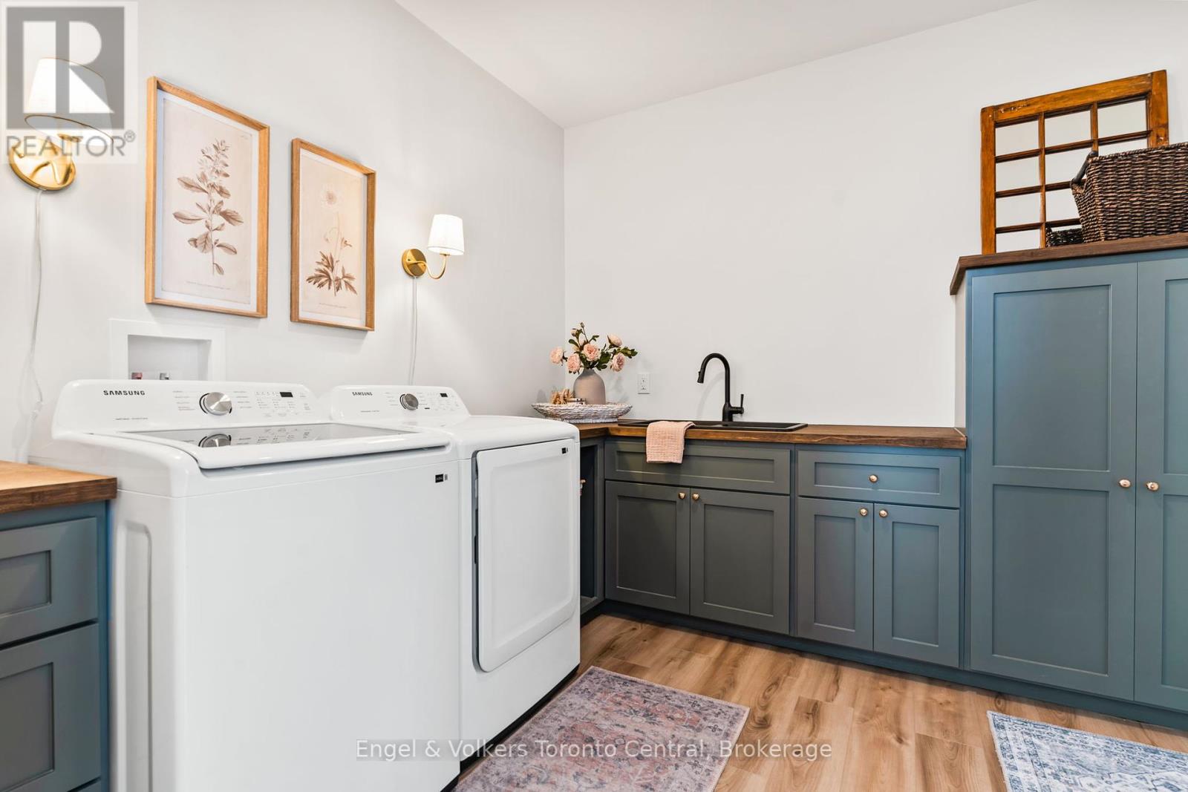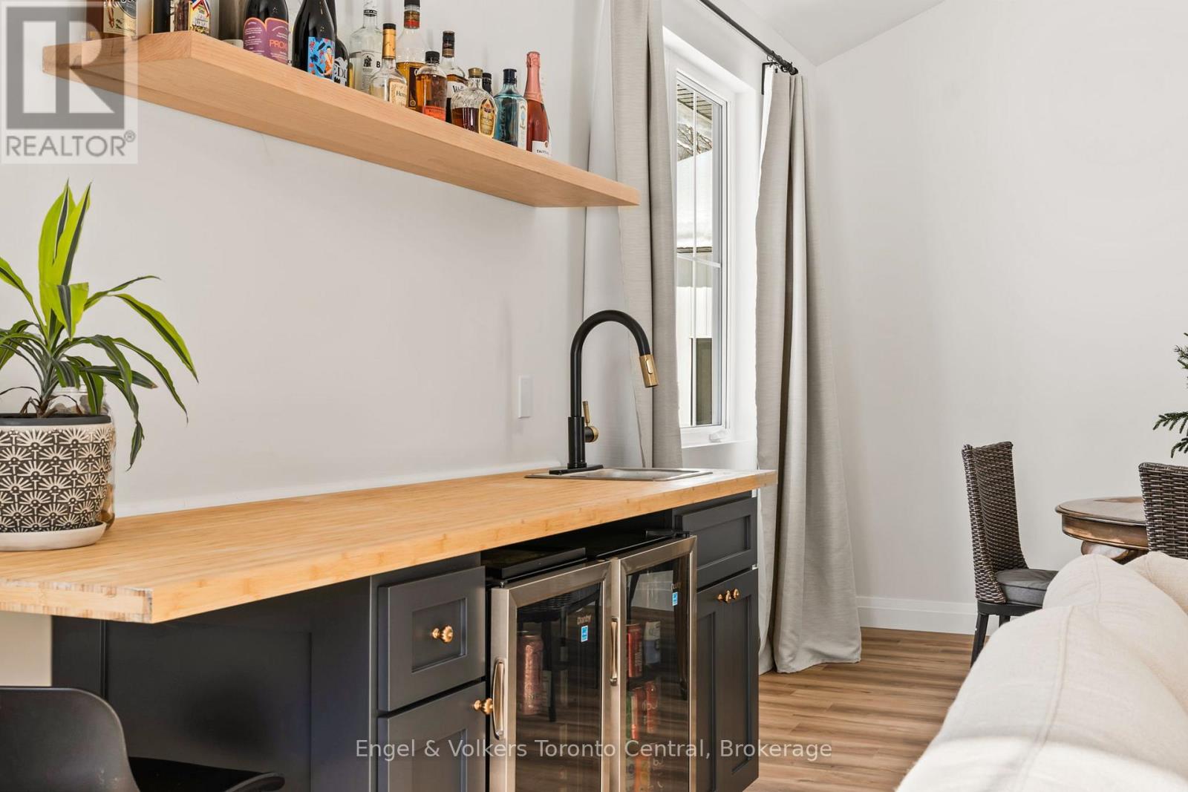462428 Concession 24 Road Georgian Bluffs, Ontario N0H 2T0
$1,025,000
This stunning, newly built bungalow is set on a picturesque 1.5 acre lot, offering a perfect blend of modern design and tranquil living. The spacious home features an open-concept living, dining and kitchen area with cathedral ceilings, creating a bright and airy ambiance. The modern-country Kitchen features all s/s appliances, quartz countertops and a walk-in pantry. The thoughtful layout is ideal for entertaining and everyday family life. The primary bedroom is a luxurious retreat with a spa-like 5-pc ensuite, including a soaking tub, glass & tile shower, and double vanity, along with a full walk-in closet. 3 additional generously sized bedrooms and a well-appointed 4pc bath provide ample space for family or guests. An amazing feature of the home is the expansive family room, complete with vaulted ceilings, a cozy fireplace, and a custom wet bar, 2pc bath and access to the covered back patio - perfect for gatherings or unwinding after a long day. The heated 3 bay garage offers lots of storage for your hobbies and/or year-round outdoor activities. This property combines modern luxury with serene country living - an opportunity not to be missed! (id:42776)
Property Details
| MLS® Number | X11954631 |
| Property Type | Single Family |
| Community Name | Georgian Bluffs |
| Amenities Near By | Hospital |
| Community Features | School Bus |
| Features | Wooded Area, Conservation/green Belt |
| Parking Space Total | 9 |
| Structure | Patio(s), Drive Shed |
Building
| Bathroom Total | 3 |
| Bedrooms Above Ground | 4 |
| Bedrooms Total | 4 |
| Age | 0 To 5 Years |
| Amenities | Fireplace(s) |
| Appliances | Water Heater, Dishwasher, Dryer, Garage Door Opener, Hood Fan, Stove, Washer, Window Coverings, Refrigerator |
| Architectural Style | Bungalow |
| Basement Type | Crawl Space |
| Construction Style Attachment | Detached |
| Cooling Type | Central Air Conditioning, Air Exchanger |
| Exterior Finish | Vinyl Siding |
| Fireplace Present | Yes |
| Fireplace Total | 1 |
| Foundation Type | Poured Concrete |
| Half Bath Total | 1 |
| Heating Fuel | Propane |
| Heating Type | Forced Air |
| Stories Total | 1 |
| Size Interior | 2,500 - 3,000 Ft2 |
| Type | House |
Parking
| Attached Garage |
Land
| Acreage | No |
| Land Amenities | Hospital |
| Landscape Features | Landscaped |
| Sewer | Septic System |
| Size Depth | 450 Ft |
| Size Frontage | 150 Ft |
| Size Irregular | 150 X 450 Ft |
| Size Total Text | 150 X 450 Ft|1/2 - 1.99 Acres |
| Zoning Description | Ru |
Rooms
| Level | Type | Length | Width | Dimensions |
|---|---|---|---|---|
| Main Level | Foyer | 3.27 m | 2.06 m | 3.27 m x 2.06 m |
| Main Level | Living Room | 6.19 m | 5.1 m | 6.19 m x 5.1 m |
| Main Level | Dining Room | 6.19 m | 2.65 m | 6.19 m x 2.65 m |
| Main Level | Kitchen | 5.57 m | 3.29 m | 5.57 m x 3.29 m |
| Main Level | Primary Bedroom | 4.17 m | 3.78 m | 4.17 m x 3.78 m |
| Main Level | Mud Room | 3.04 m | 2.94 m | 3.04 m x 2.94 m |
| Main Level | Bedroom | 3.42 m | 3.12 m | 3.42 m x 3.12 m |
| Main Level | Bedroom | 3.41 m | 3.09 m | 3.41 m x 3.09 m |
| Main Level | Bedroom | 3.4 m | 3.08 m | 3.4 m x 3.08 m |
| Main Level | Family Room | 8.44 m | 6.43 m | 8.44 m x 6.43 m |
981 2nd Ave East
Owen Sound, Ontario N4K 2H5
(705) 601-0857
(866) 480-5157
owensound.evrealestate.com/
321 Hurontario St
Collingwood, Ontario L9Y 2M2
(705) 601-0857
(866) 480-5157
collingwood.evrealestate.com/
Contact Us
Contact us for more information




















































