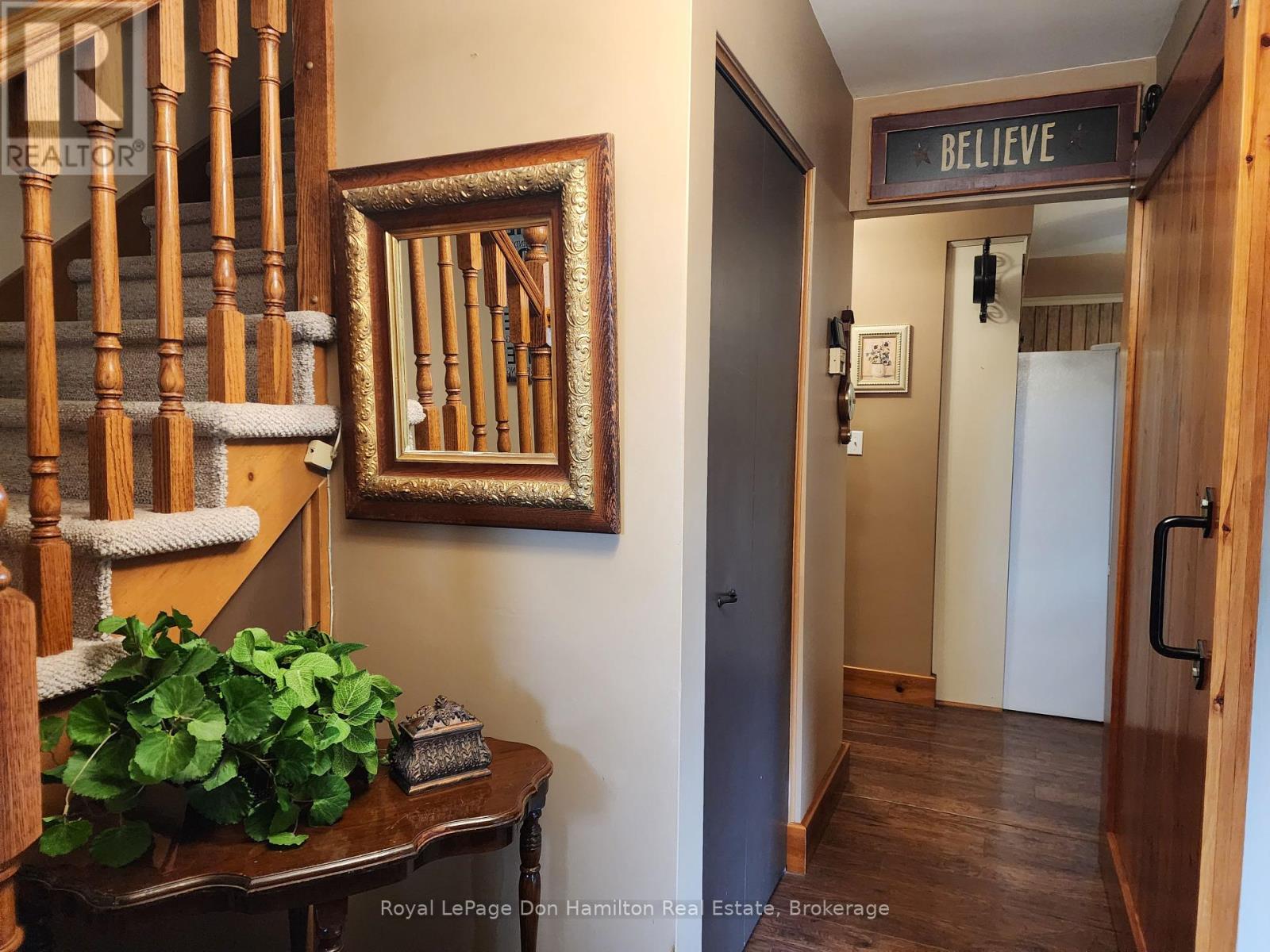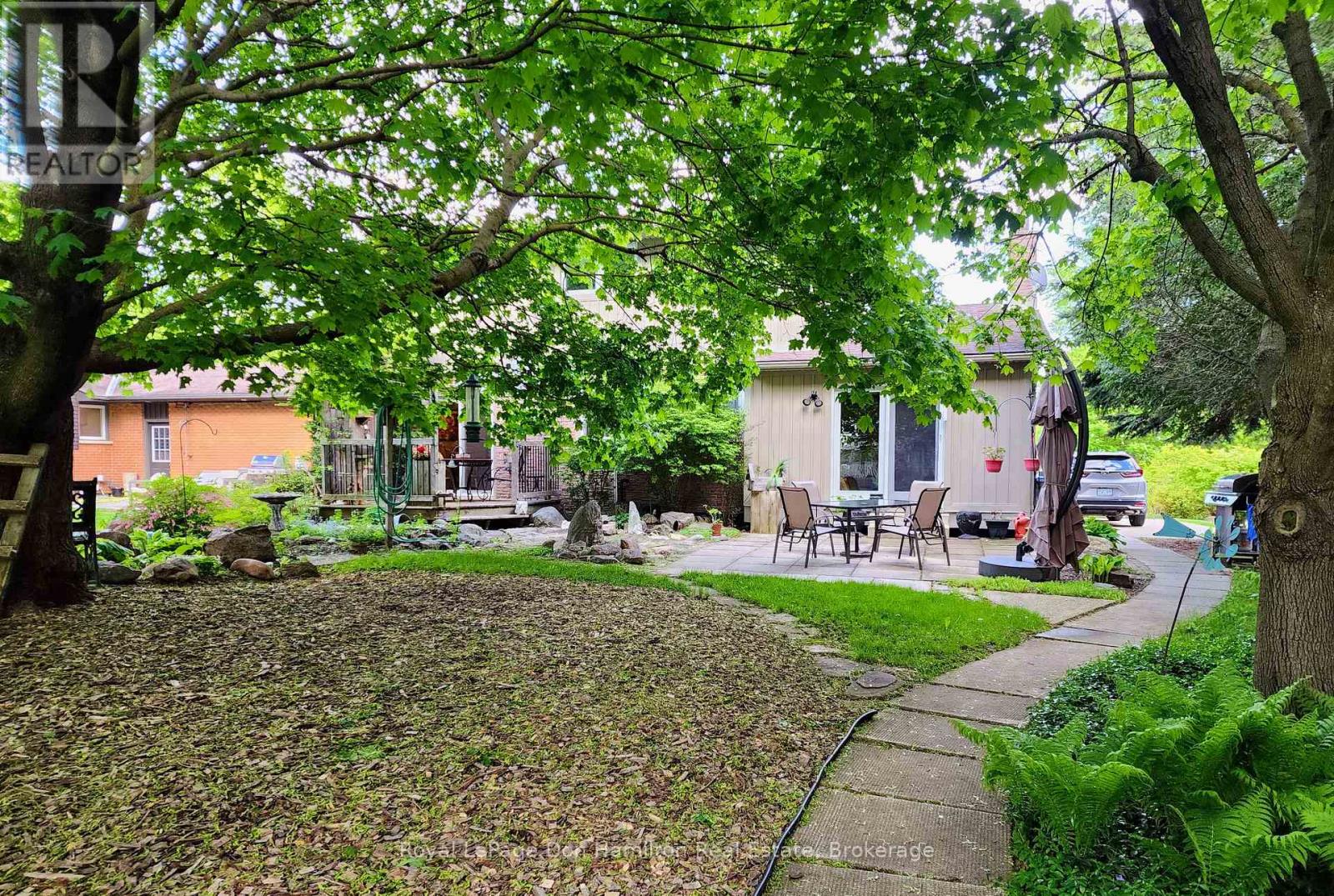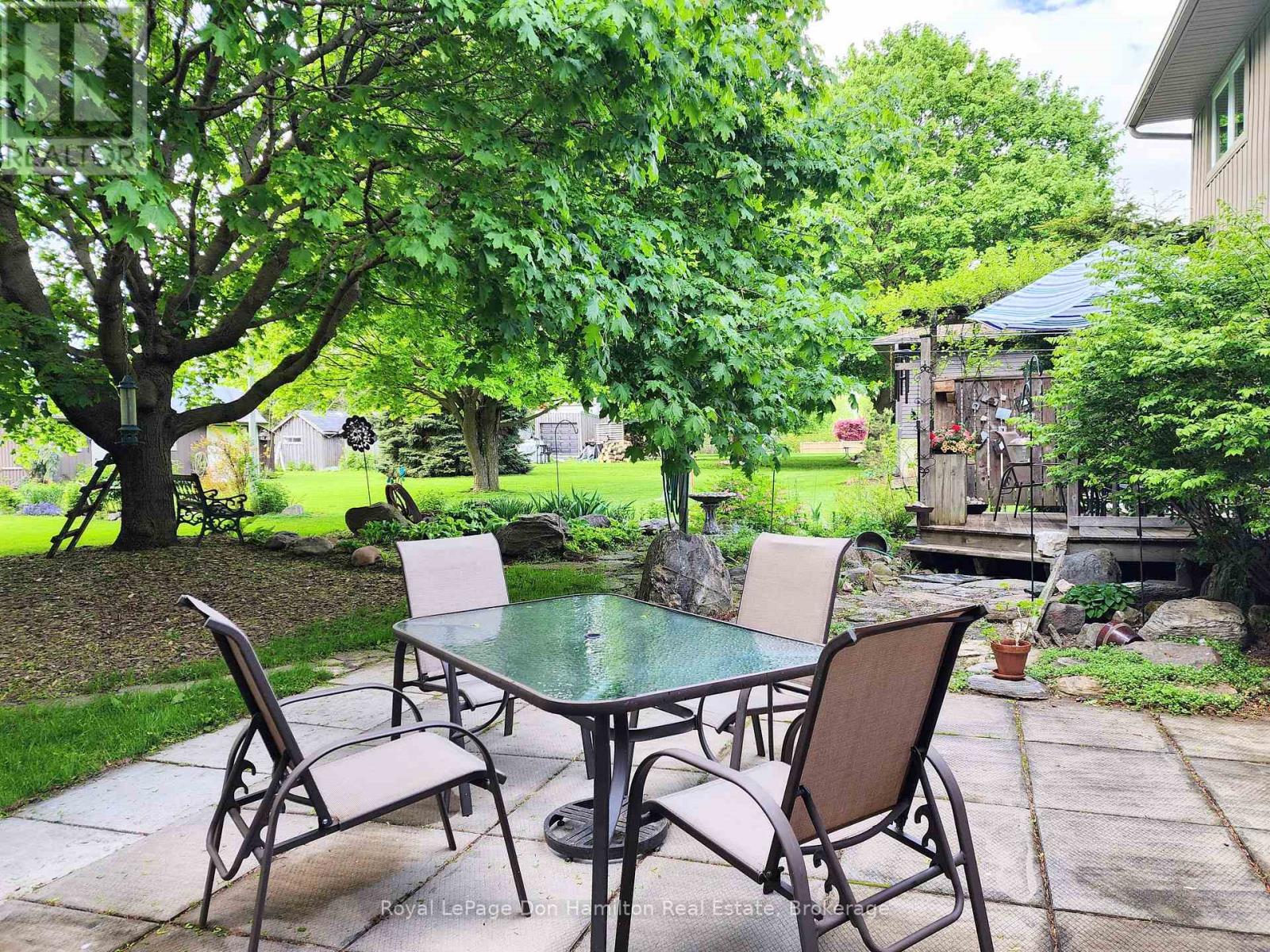465 Boyne Avenue North Perth, Ontario N4W 3K5
$684,900
Looking for an in town oasis? Want an extra large, private yard close to everything Listowel has to offer? Here it is! This well maintained, 2 storey home in a quiet neighborhood offers a great layout with a main floor living room as well as a den overlooking the beautiful backyard. With 4 beds, 1.5 baths and room in the basement to expand, this is a perfect family home. It's situated in a desirable area backing onto the walking trail. This property boasts an attached garage, concrete drive with ample parking, backyard privacy with mature trees and gardens, workshop with hydro as well a storage shed. Book your showing today! (id:42776)
Property Details
| MLS® Number | X12177170 |
| Property Type | Single Family |
| Community Name | Listowel |
| Amenities Near By | Hospital, Schools, Park |
| Community Features | Community Centre |
| Equipment Type | Water Heater - Gas |
| Parking Space Total | 5 |
| Rental Equipment Type | Water Heater - Gas |
Building
| Bathroom Total | 2 |
| Bedrooms Above Ground | 4 |
| Bedrooms Total | 4 |
| Age | 51 To 99 Years |
| Appliances | Water Meter, Window Coverings |
| Basement Type | Full |
| Construction Style Attachment | Detached |
| Exterior Finish | Brick |
| Foundation Type | Concrete |
| Half Bath Total | 1 |
| Heating Fuel | Natural Gas |
| Heating Type | Forced Air |
| Stories Total | 2 |
| Size Interior | 1,500 - 2,000 Ft2 |
| Type | House |
| Utility Water | Municipal Water |
Parking
| Attached Garage | |
| Garage |
Land
| Acreage | No |
| Land Amenities | Hospital, Schools, Park |
| Sewer | Sanitary Sewer |
| Size Depth | 175 Ft |
| Size Frontage | 66 Ft |
| Size Irregular | 66 X 175 Ft |
| Size Total Text | 66 X 175 Ft |
| Zoning Description | R1 |
Rooms
| Level | Type | Length | Width | Dimensions |
|---|---|---|---|---|
| Second Level | Primary Bedroom | 3.57 m | 3.69 m | 3.57 m x 3.69 m |
| Second Level | Bedroom 2 | 2.99 m | 2.77 m | 2.99 m x 2.77 m |
| Second Level | Bedroom 3 | 3.57 m | 2.65 m | 3.57 m x 2.65 m |
| Second Level | Bathroom | 2.93 m | 1.46 m | 2.93 m x 1.46 m |
| Second Level | Bedroom 4 | 3.29 m | 3.08 m | 3.29 m x 3.08 m |
| Basement | Utility Room | 3.47 m | 6.7 m | 3.47 m x 6.7 m |
| Basement | Recreational, Games Room | 3.57 m | 6.46 m | 3.57 m x 6.46 m |
| Main Level | Living Room | 3.47 m | 5.12 m | 3.47 m x 5.12 m |
| Main Level | Kitchen | 3.41 m | 5.81 m | 3.41 m x 5.81 m |
| Main Level | Den | 4.15 m | 3.99 m | 4.15 m x 3.99 m |
| Main Level | Bathroom | 2.16 m | 1.28 m | 2.16 m x 1.28 m |
Utilities
| Sewer | Installed |
https://www.realtor.ca/real-estate/28374956/465-boyne-avenue-north-perth-listowel-listowel

132 Wallace Ave. N.
Listowel, Ontario N4W 1K7
(519) 291-3500
(519) 291-5140
www.donhamilton.com/
Contact Us
Contact us for more information

































