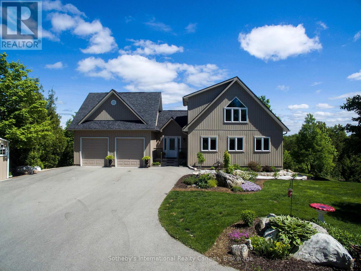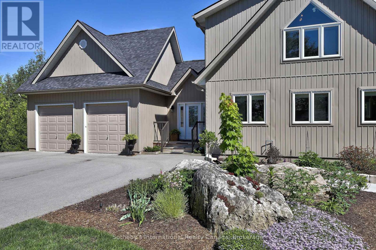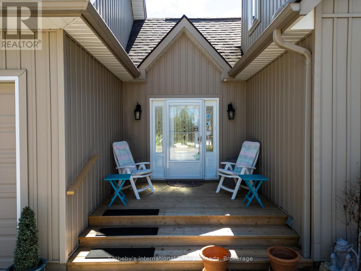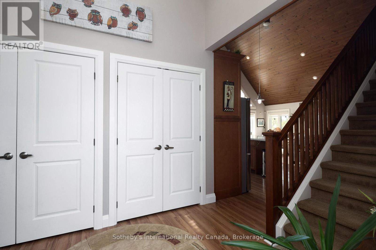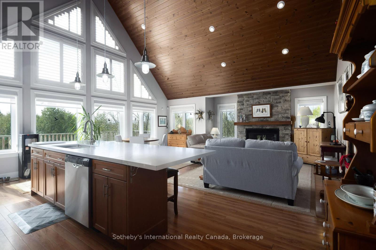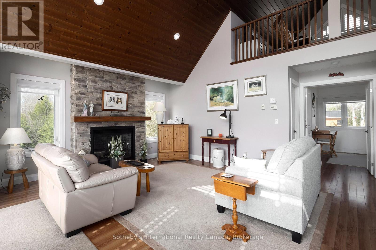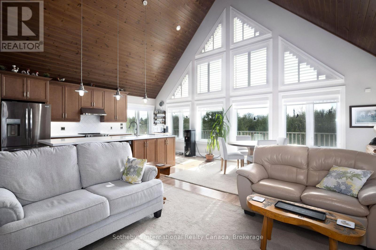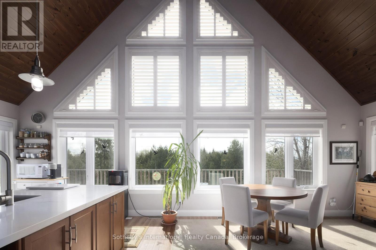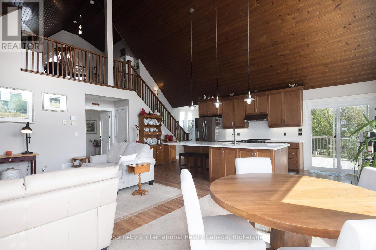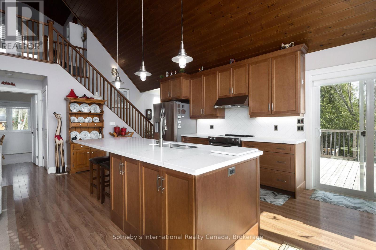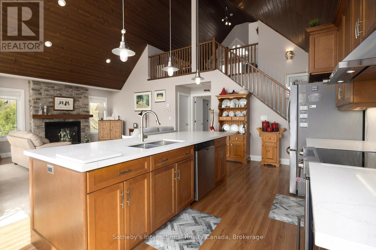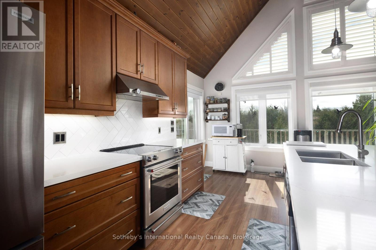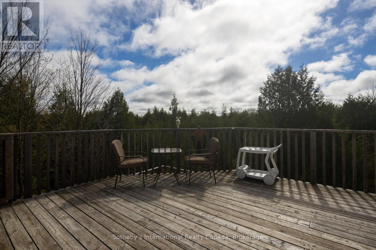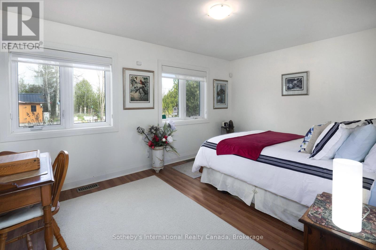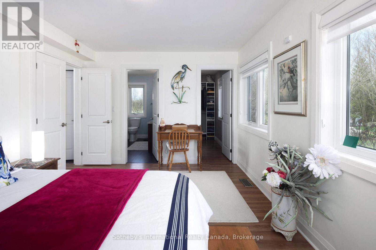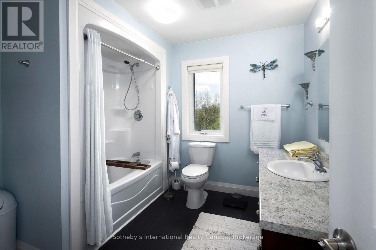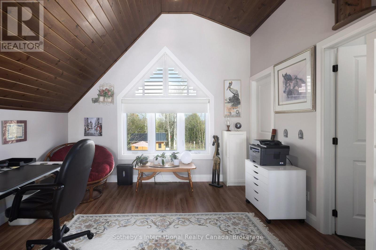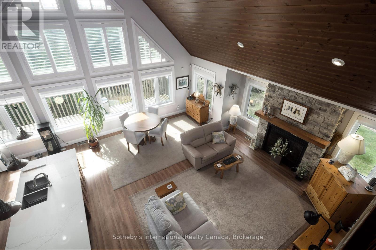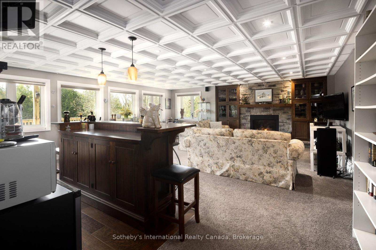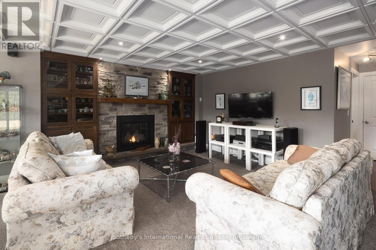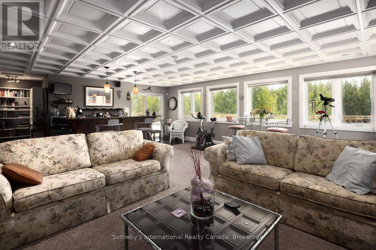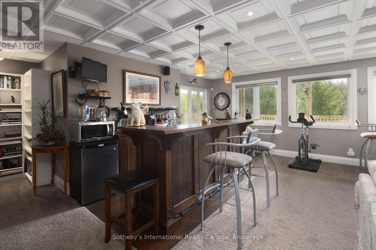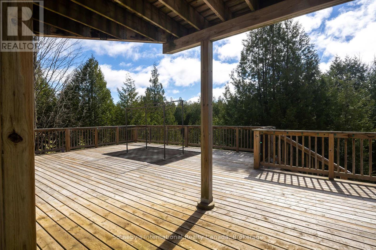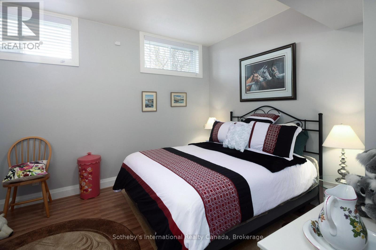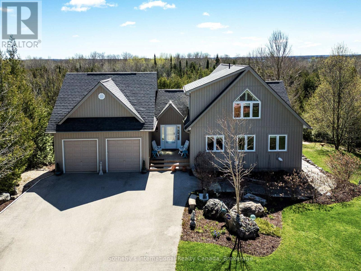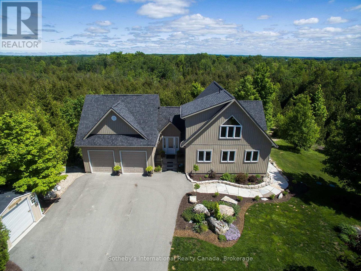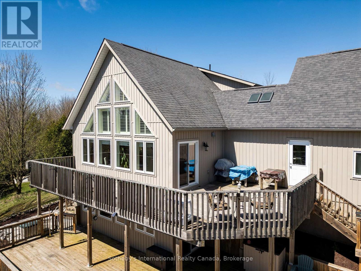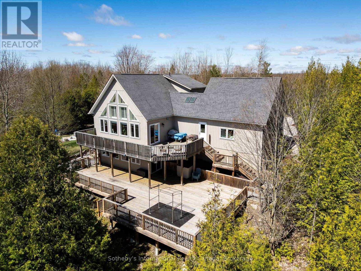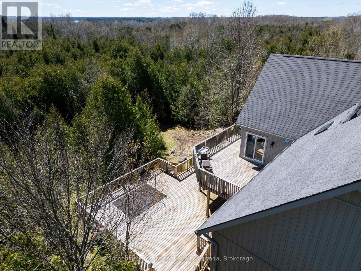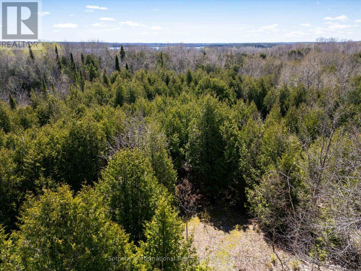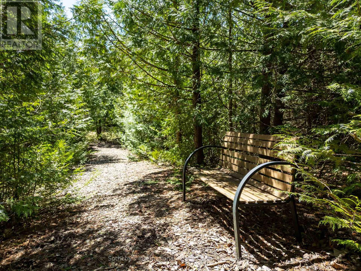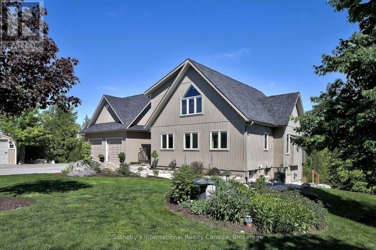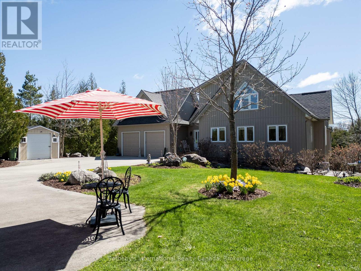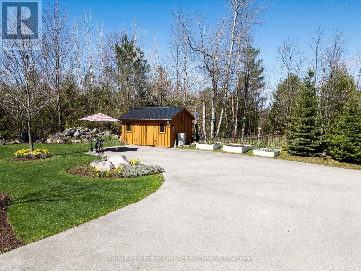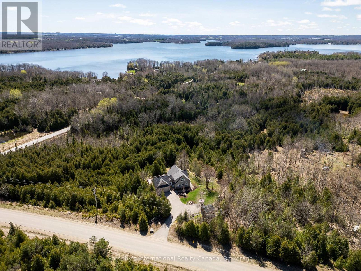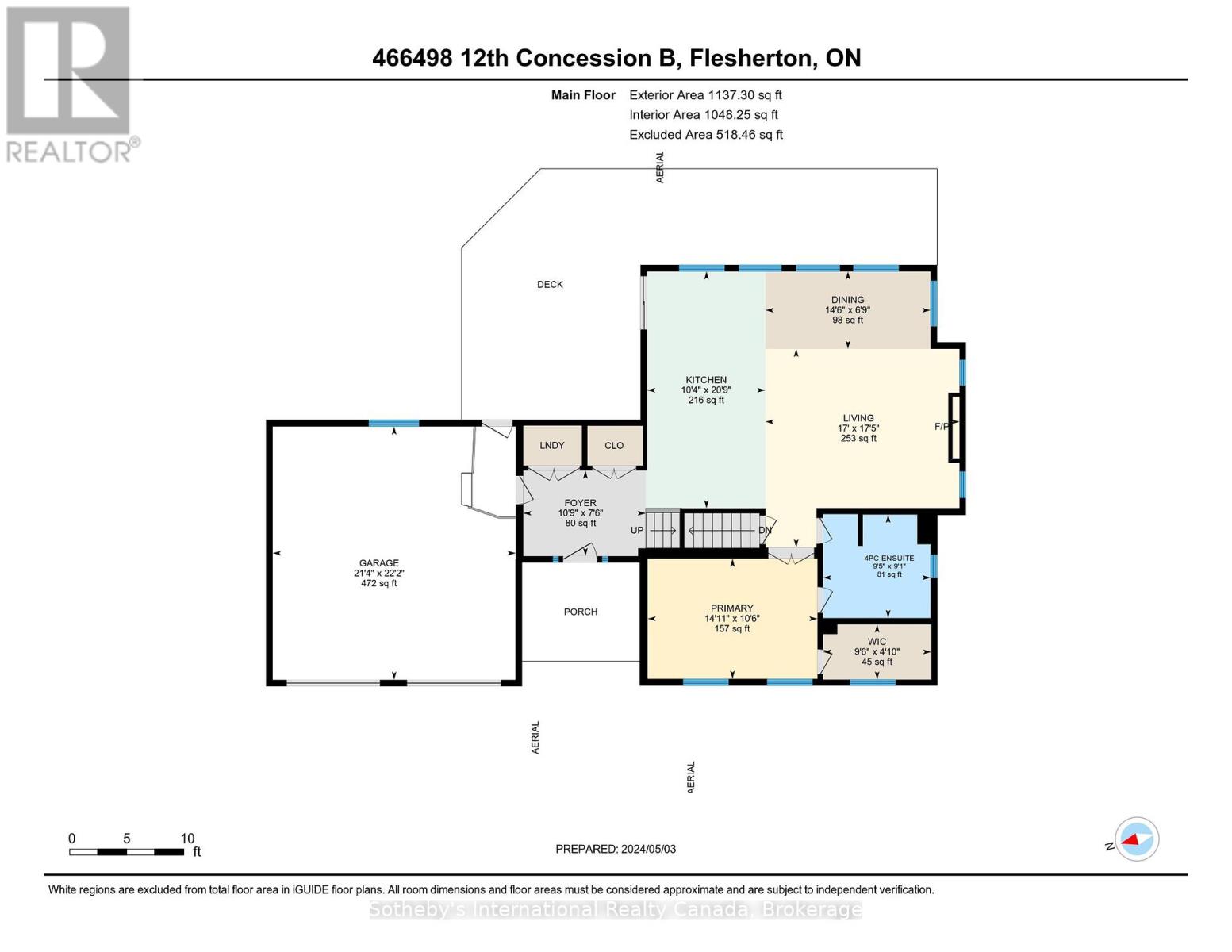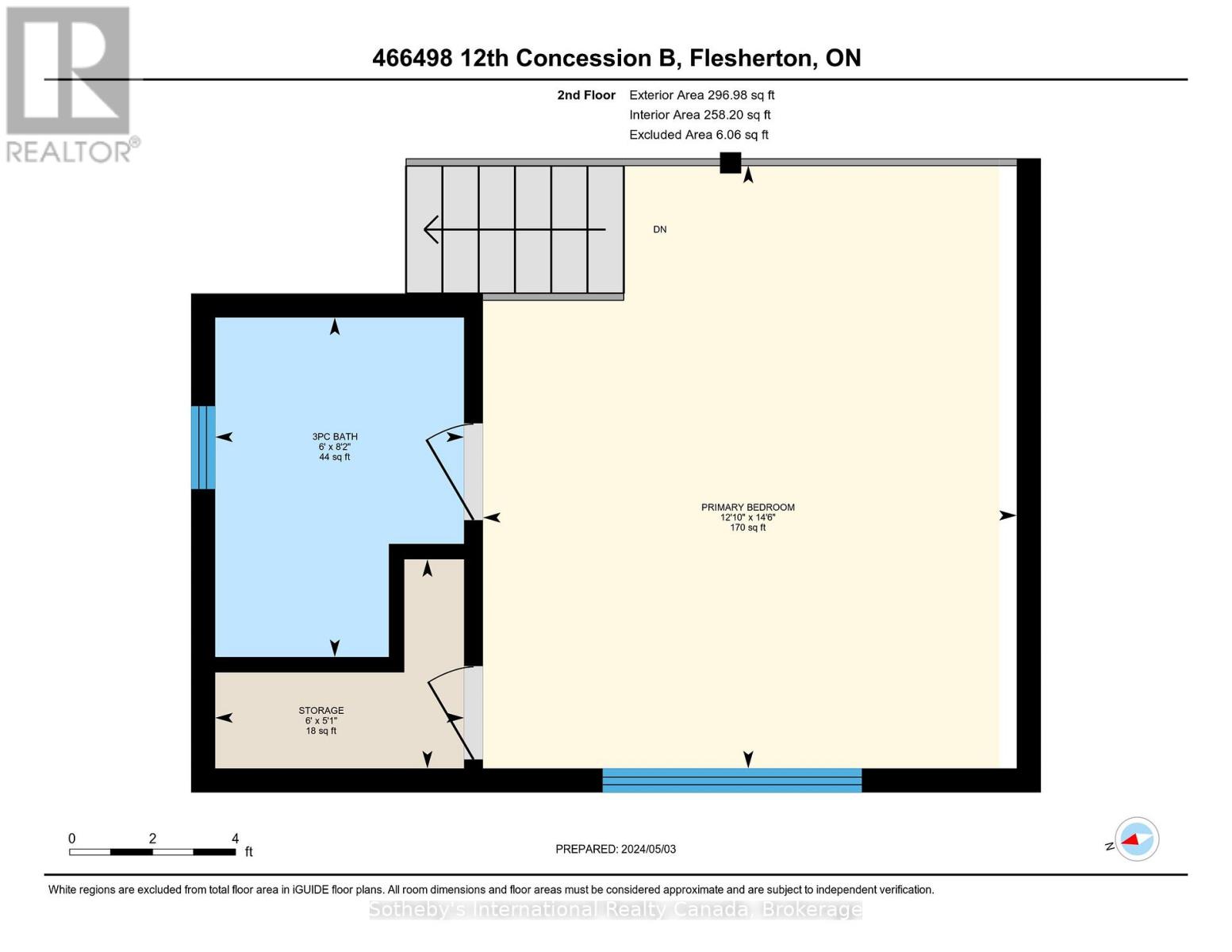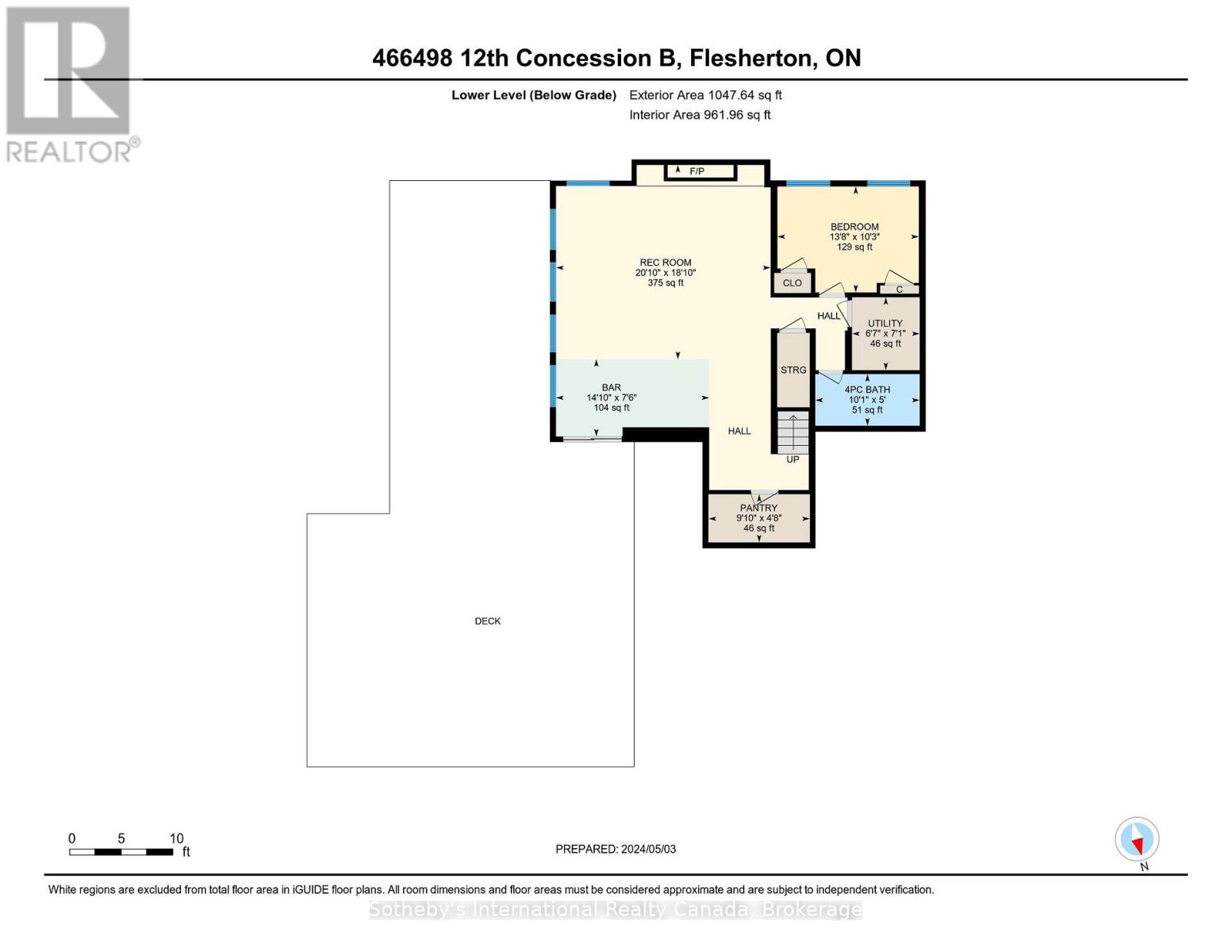466498 12th Conc B Grey Highlands, Ontario N0C 1E0
$1,195,000
Private Country Retreat. Escape to your own private 4.5-acre sanctuary, perfectly situated on a paved road just minutes from Lake Eugenia and Beaver Valley Ski Club. This beautifully maintained 3-bedroom, 3-bathroom home offers over 2,500 sq ft of living space designed for comfort, style, and connection with nature.Step inside the light-filled Great Room featuring soaring vaulted ceilings, a stone fireplace with gas insert, and expansive south-facing windows with custom shutters and shades. The open-concept layout flows seamlessly to a modern kitchen with a large island, gleaming quartz countertops, and stainless steel appliances ideal for entertaining or relaxed family living.The main floor includes a spacious Master Suite complete with a luxurious ensuite and walk-in closet, as well as convenient main-floor laundry and direct access to the double garage making this home ideal for easy, single-level living.Upstairs, a loft bedroom with ensuite (currently used as an office) overlooks the Great Room and offers tranquil views of the wooded landscape. The lower level boasts a bright and welcoming atmosphere with a third ensuite bedroom, a fully equipped home theatre, custom bar, a second stone fireplace with gas insert, extra soundproofing, and walk-out access to the expansive main deck.Work from home with ease thanks to high-speed internet connectivity, ensuring smooth video calls, streaming, and productivity. Stay connected and secure with cable TV and a modern security system.Outside, enjoy a nature-lovers paradise: rolling, wooded terrain, frog ponds, raised vegetable beds, and low-maintenance perennial gardens. Two out buildings a cedar potting shed and an additional equipment shed add convenience and charm.Built in 2011 and meticulously maintained, this country retreat offers the perfect blend of privacy, functionality, and natural beauty. Whether you're looking for a full-time residence or a peaceful weekend getaway, this exceptional property delivers. (id:42776)
Property Details
| MLS® Number | X12176896 |
| Property Type | Single Family |
| Community Name | Grey Highlands |
| Amenities Near By | Golf Nearby, Hospital |
| Equipment Type | Propane Tank |
| Features | Sloping |
| Parking Space Total | 6 |
| Rental Equipment Type | Propane Tank |
Building
| Bathroom Total | 1 |
| Bedrooms Above Ground | 2 |
| Bedrooms Below Ground | 1 |
| Bedrooms Total | 3 |
| Age | 6 To 15 Years |
| Appliances | Water Heater - Tankless, Water Heater, Central Vacuum, Dishwasher, Dryer, Stove, Washer, Window Coverings, Refrigerator |
| Basement Development | Finished |
| Basement Type | Full (finished) |
| Construction Style Attachment | Detached |
| Cooling Type | Central Air Conditioning |
| Exterior Finish | Vinyl Siding |
| Fireplace Present | Yes |
| Foundation Type | Poured Concrete |
| Heating Fuel | Propane |
| Heating Type | Forced Air |
| Stories Total | 2 |
| Size Interior | 1,100 - 1,500 Ft2 |
| Type | House |
Parking
| Attached Garage | |
| Garage |
Land
| Acreage | Yes |
| Land Amenities | Golf Nearby, Hospital |
| Sewer | Septic System |
| Size Depth | 416 Ft |
| Size Frontage | 497 Ft |
| Size Irregular | 497 X 416 Ft |
| Size Total Text | 497 X 416 Ft|2 - 4.99 Acres |
| Zoning Description | Rur |
Rooms
| Level | Type | Length | Width | Dimensions |
|---|---|---|---|---|
| Second Level | Other | 1.55 m | 1.83 m | 1.55 m x 1.83 m |
| Second Level | Primary Bedroom | 4.42 m | 3.91 m | 4.42 m x 3.91 m |
| Second Level | Other | 2.49 m | 1.83 m | 2.49 m x 1.83 m |
| Lower Level | Recreational, Games Room | 6.35 m | 5.74 m | 6.35 m x 5.74 m |
| Lower Level | Other | 4.52 m | 2.29 m | 4.52 m x 2.29 m |
| Lower Level | Bedroom | 4.17 m | 3.12 m | 4.17 m x 3.12 m |
| Lower Level | Bathroom | 3.07 m | 1.52 m | 3.07 m x 1.52 m |
| Lower Level | Pantry | 3 m | 1.42 m | 3 m x 1.42 m |
| Lower Level | Utility Room | 2.01 m | 2.16 m | 2.01 m x 2.16 m |
| Main Level | Living Room | 5.31 m | 5.18 m | 5.31 m x 5.18 m |
| Main Level | Kitchen | 6.32 m | 3.15 m | 6.32 m x 3.15 m |
| Main Level | Dining Room | 2.06 m | 4.42 m | 2.06 m x 4.42 m |
| Main Level | Foyer | 2.29 m | 3.28 m | 2.29 m x 3.28 m |
| Main Level | Primary Bedroom | 3.2 m | 4.55 m | 3.2 m x 4.55 m |
| Main Level | Other | 1.47 m | 2.9 m | 1.47 m x 2.9 m |
| Main Level | Other | 3.2 m | 4.55 m | 3.2 m x 4.55 m |
Utilities
| Cable | Installed |
| Electricity | Installed |
| Wireless | Available |
https://www.realtor.ca/real-estate/28374366/466498-12th-conc-b-grey-highlands-grey-highlands
243 Hurontario St
Collingwood, Ontario L9Y 2M1
(705) 416-1499
(705) 416-1495
Contact Us
Contact us for more information

