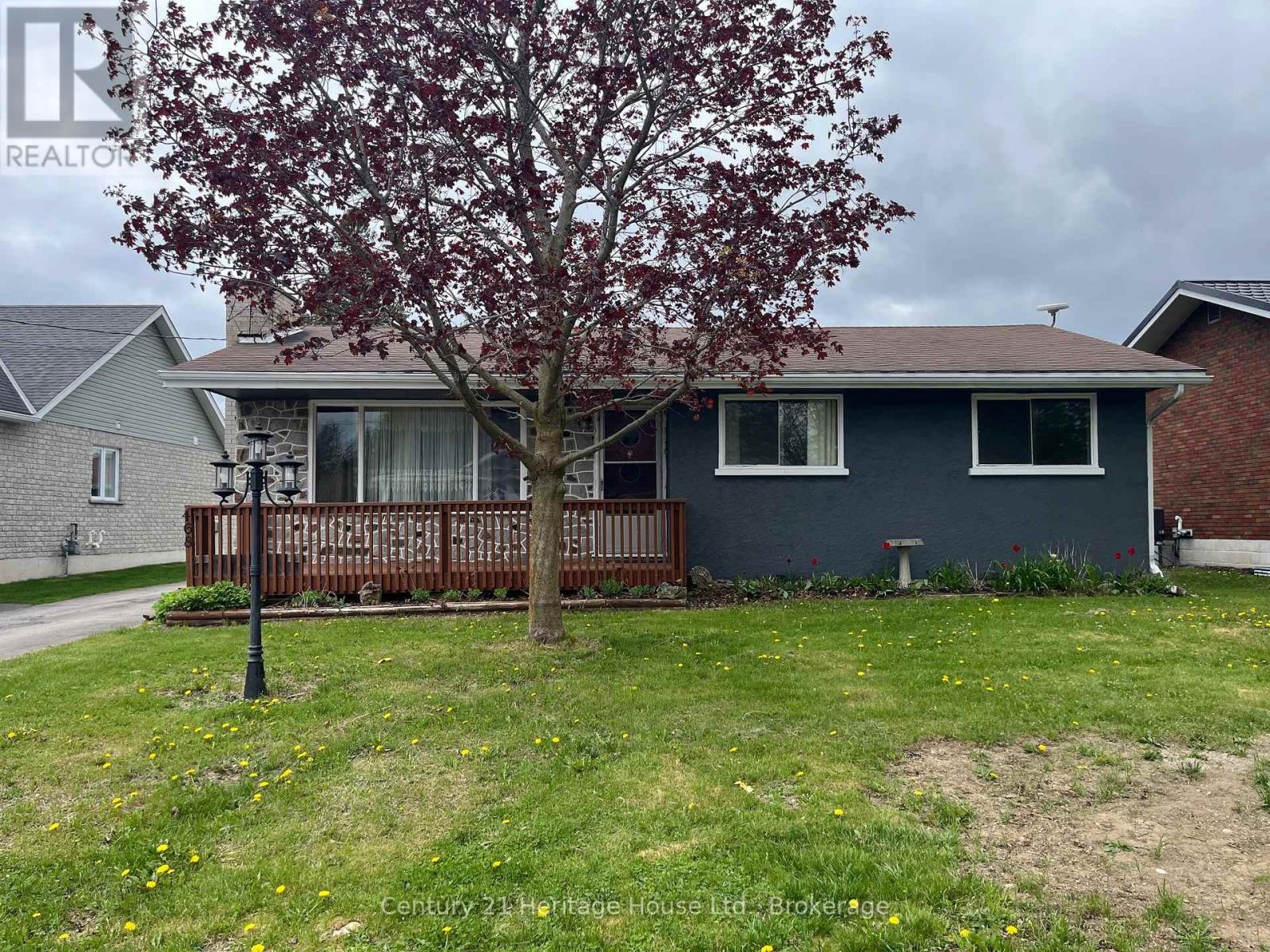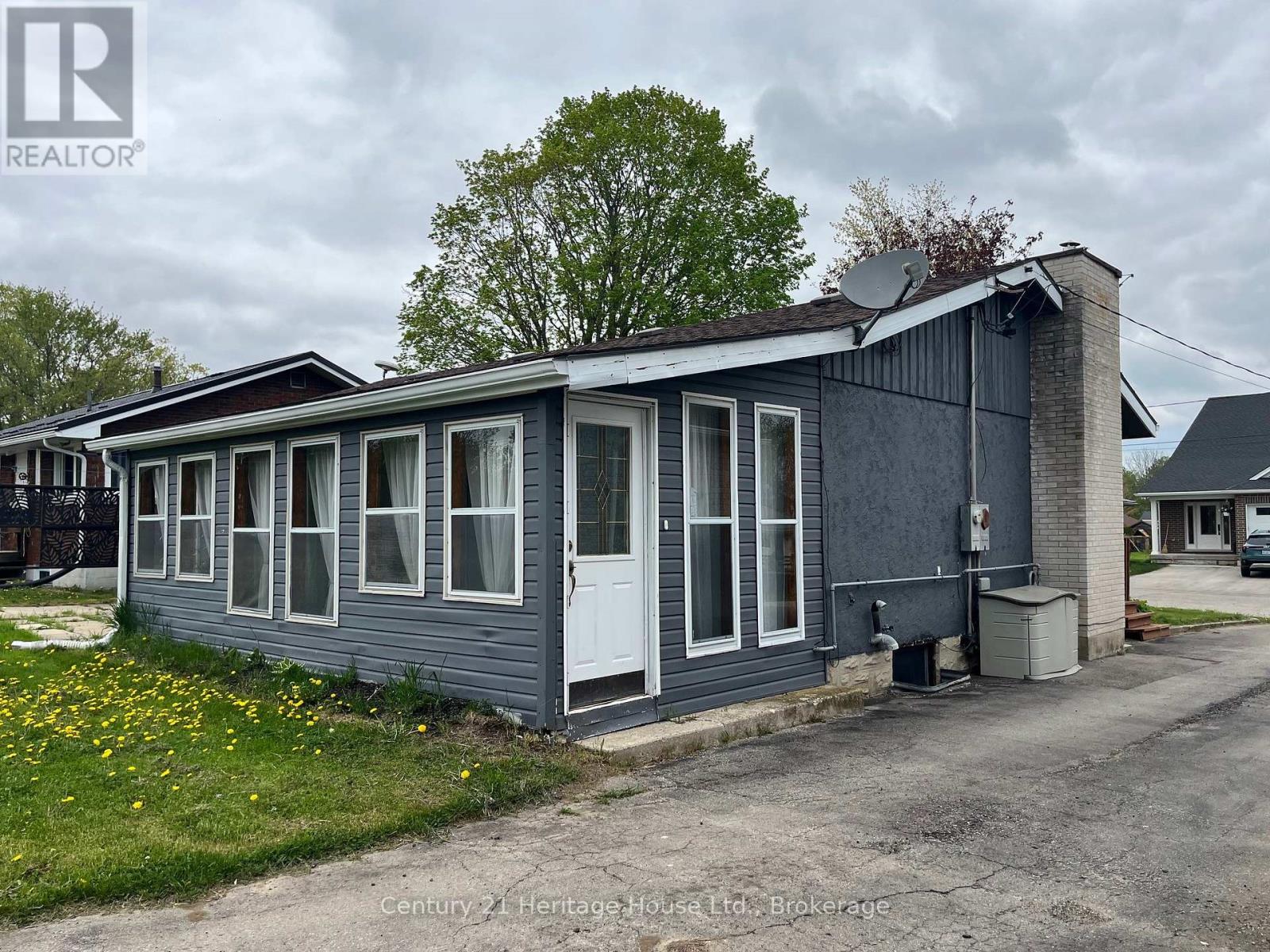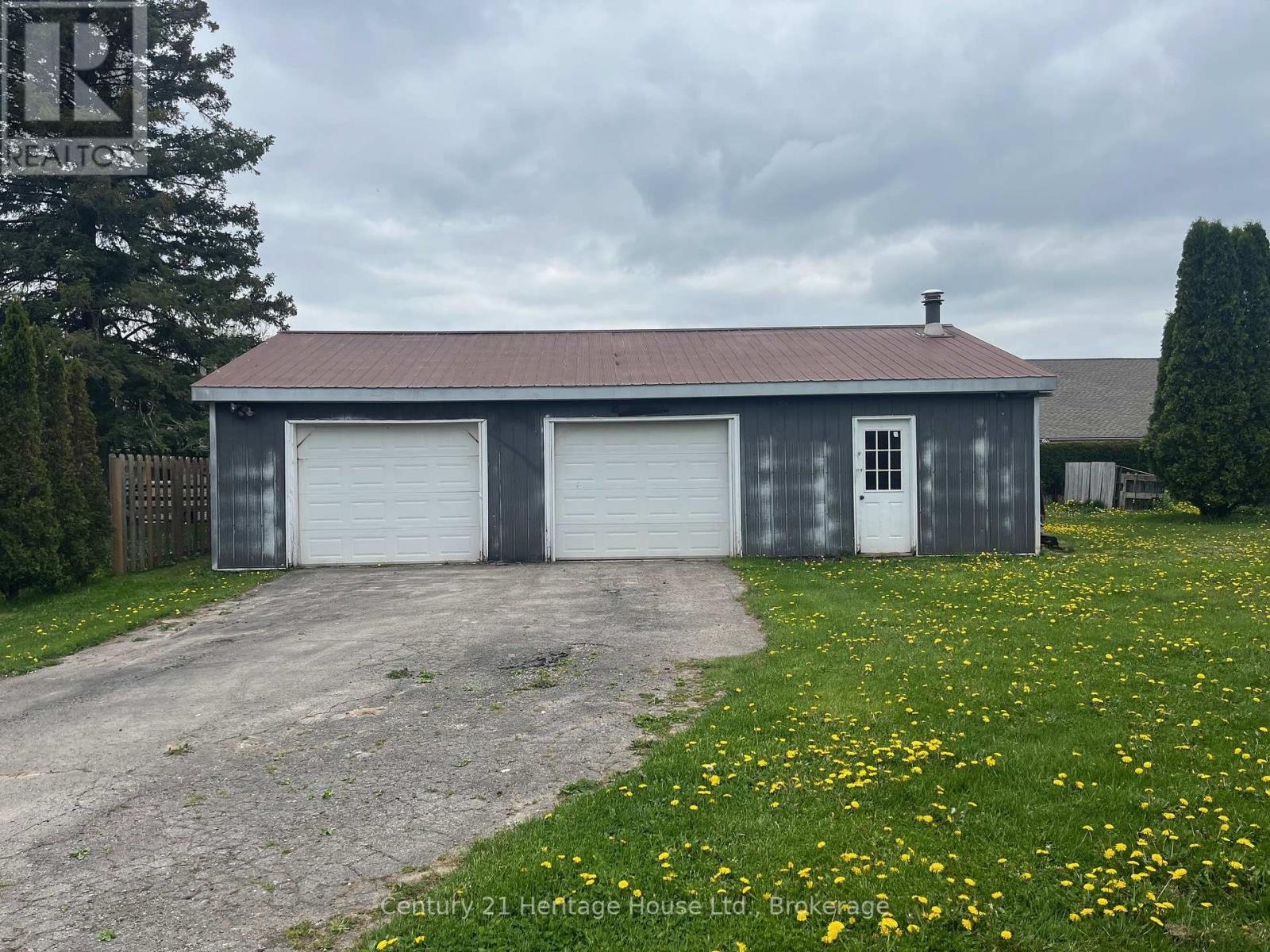468 Countess Street S West Grey, Ontario N0G 1R0
3 Bedroom
1 Bathroom
700 - 1,100 ft2
Bungalow
Fireplace
Central Air Conditioning
Forced Air
$459,000
Calling first time home buyers !!!Older 3 bedroom 1 bath Bungalow on a quiet st in Durham. Does need some work. Bonus Rec Room, Sunroom and 900 sq ft Shop/detached garage with cement floor.Was a great family home for years, could very well be again for someone..Home being sold by POA's so comes as is where is. Fireplace in Rec room also as is but was working.Call today on this 1000 sq ft Bungalow!! All measurements in home,shop or lot are approximate & should by independently verified (id:42776)
Property Details
| MLS® Number | X12153514 |
| Property Type | Single Family |
| Community Name | West Grey |
| Features | Flat Site |
| Parking Space Total | 10 |
| Structure | Patio(s), Deck |
Building
| Bathroom Total | 1 |
| Bedrooms Above Ground | 3 |
| Bedrooms Total | 3 |
| Age | 51 To 99 Years |
| Amenities | Fireplace(s) |
| Appliances | Central Vacuum, Water Softener, Water Heater, Dryer, Stove, Washer, Refrigerator |
| Architectural Style | Bungalow |
| Basement Development | Partially Finished |
| Basement Type | Partial (partially Finished) |
| Construction Style Attachment | Detached |
| Cooling Type | Central Air Conditioning |
| Exterior Finish | Wood, Vinyl Siding |
| Fireplace Present | Yes |
| Foundation Type | Block |
| Heating Fuel | Natural Gas |
| Heating Type | Forced Air |
| Stories Total | 1 |
| Size Interior | 700 - 1,100 Ft2 |
| Type | House |
| Utility Water | Municipal Water |
Parking
| Detached Garage | |
| Garage |
Land
| Acreage | No |
| Sewer | Sanitary Sewer |
| Size Depth | 165 Ft |
| Size Frontage | 62 Ft ,6 In |
| Size Irregular | 62.5 X 165 Ft |
| Size Total Text | 62.5 X 165 Ft |
Rooms
| Level | Type | Length | Width | Dimensions |
|---|---|---|---|---|
| Lower Level | Recreational, Games Room | 5.48 m | 3.25 m | 5.48 m x 3.25 m |
| Lower Level | Utility Room | 4.4 m | 3.25 m | 4.4 m x 3.25 m |
| Lower Level | Other | 3.35 m | 3.35 m | 3.35 m x 3.35 m |
| Main Level | Kitchen | 4.6 m | 3.12 m | 4.6 m x 3.12 m |
| Main Level | Family Room | 5.75 m | 3.8 m | 5.75 m x 3.8 m |
| Main Level | Bathroom | 3.15 m | 2 m | 3.15 m x 2 m |
| Main Level | Bedroom | 3.75 m | 3.2 m | 3.75 m x 3.2 m |
| Main Level | Bedroom 2 | 3.7 m | 2.74 m | 3.7 m x 2.74 m |
| Main Level | Bedroom 3 | 3.2 m | 2.6 m | 3.2 m x 2.6 m |
| Main Level | Sunroom | 6.4 m | 3.05 m | 6.4 m x 3.05 m |
https://www.realtor.ca/real-estate/28323630/468-countess-street-s-west-grey-west-grey

Century 21 Heritage House Ltd.
366 Garafraxa Street S.
Durham, Ontario N0G 1R0
366 Garafraxa Street S.
Durham, Ontario N0G 1R0
(519) 369-2000
www.heritagehouse.c21.ca/

Century 21 Heritage House Ltd.
366 Garafraxa Street S.
Durham, Ontario N0G 1R0
366 Garafraxa Street S.
Durham, Ontario N0G 1R0
(519) 369-2000
www.heritagehouse.c21.ca/
Contact Us
Contact us for more information























