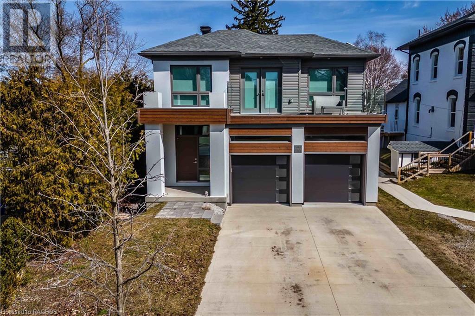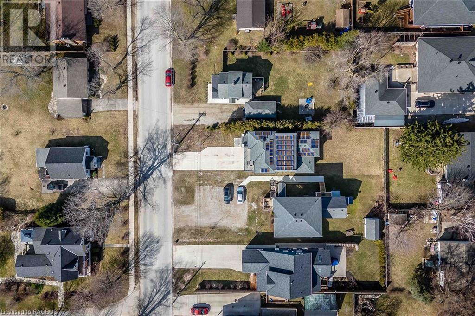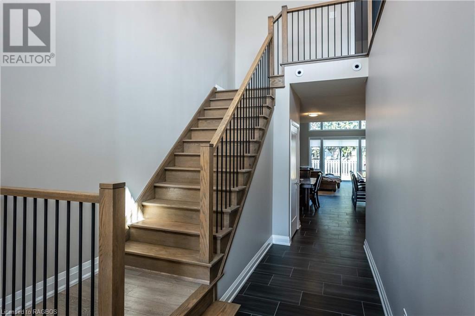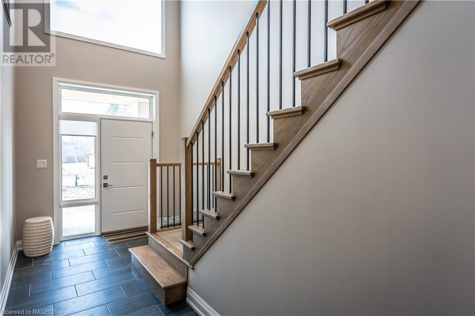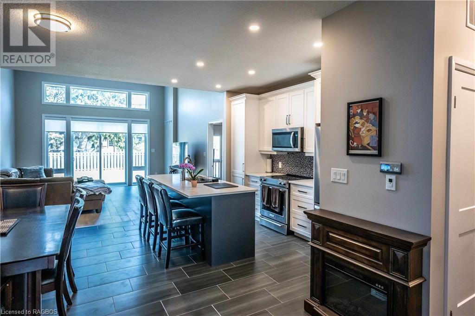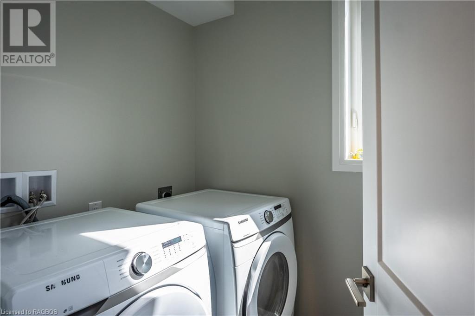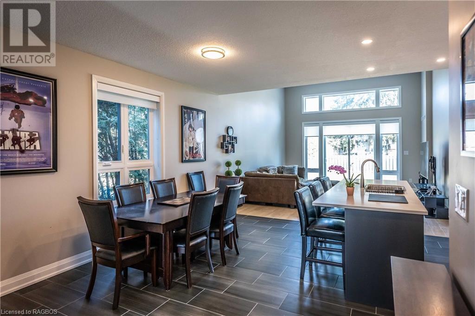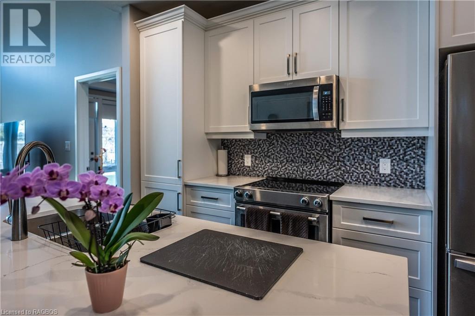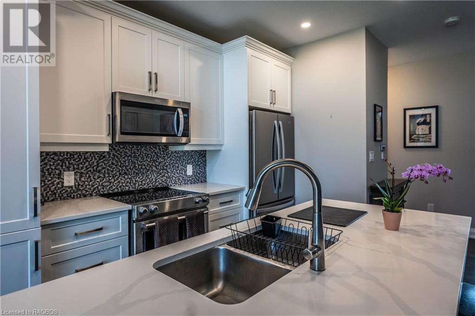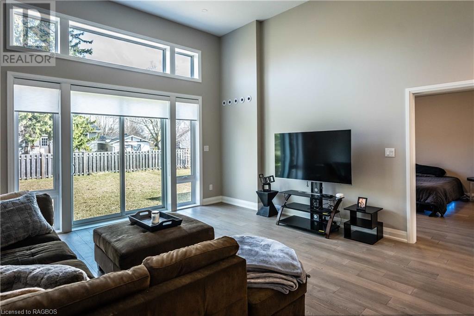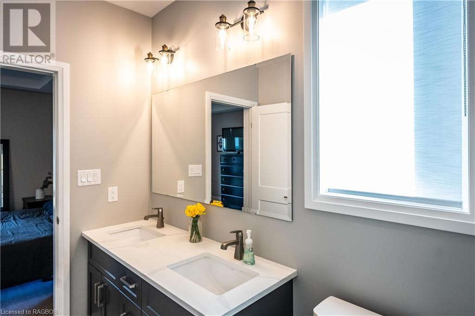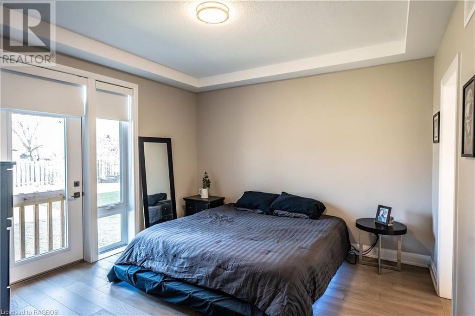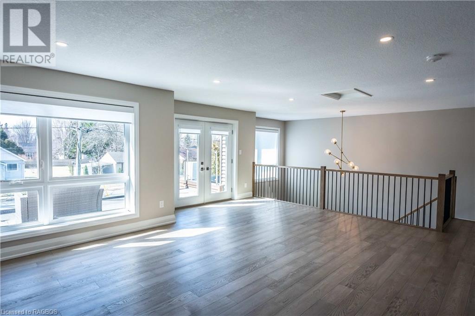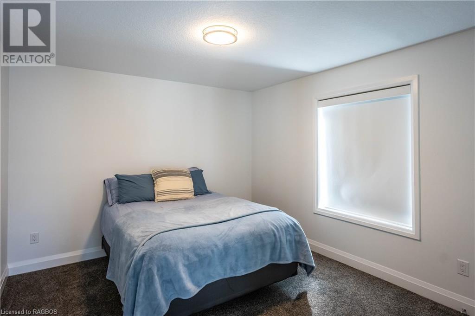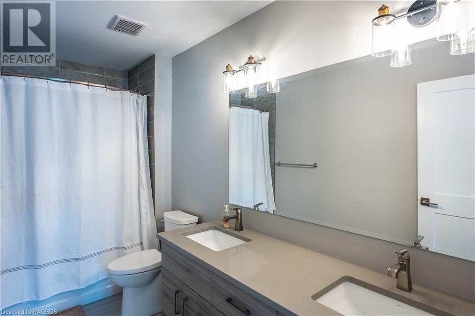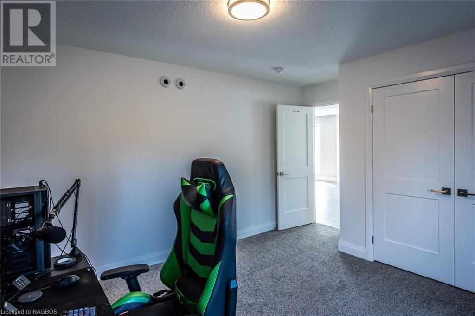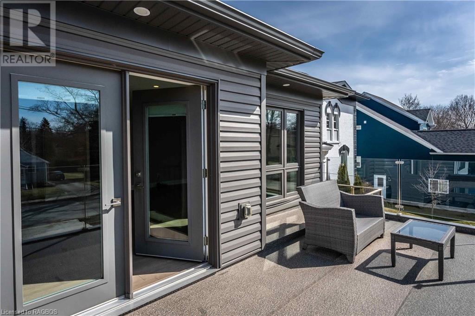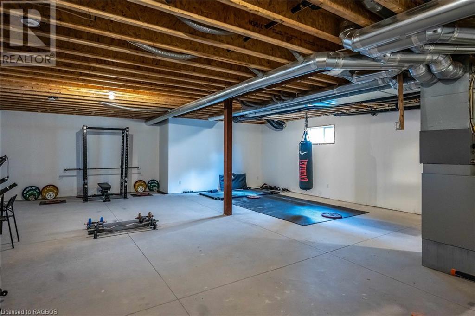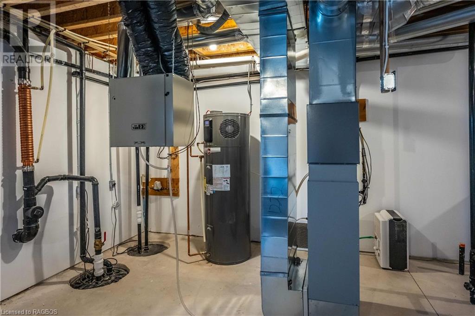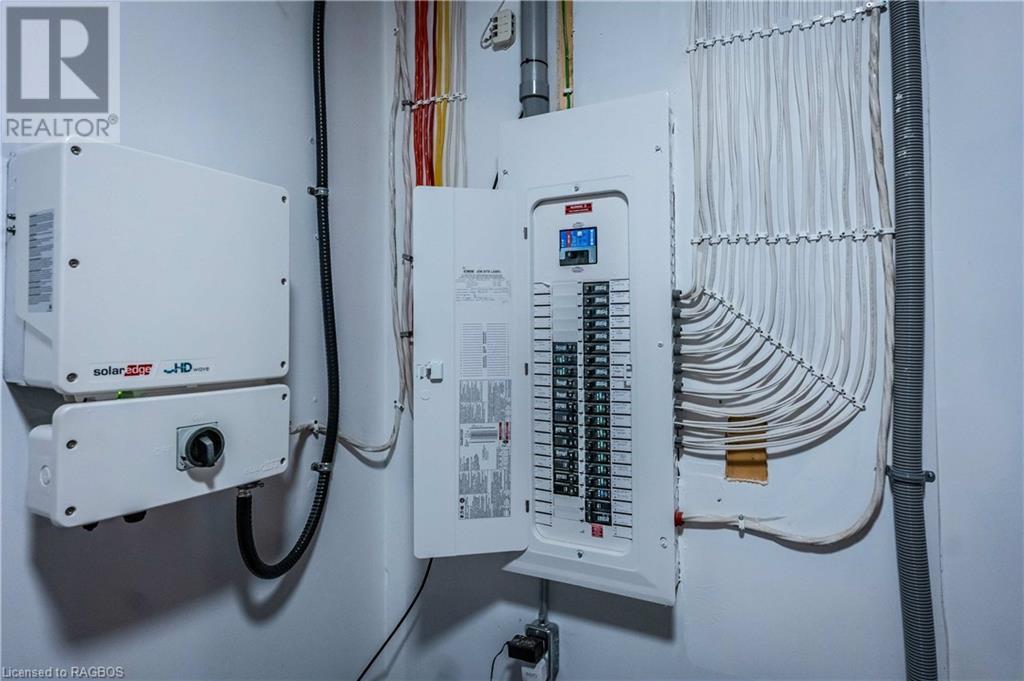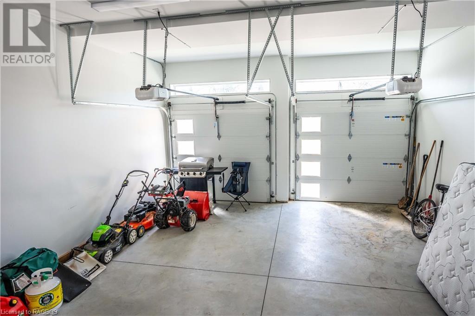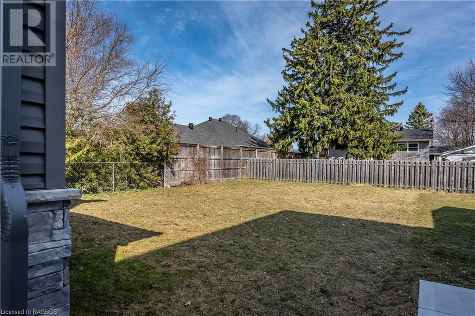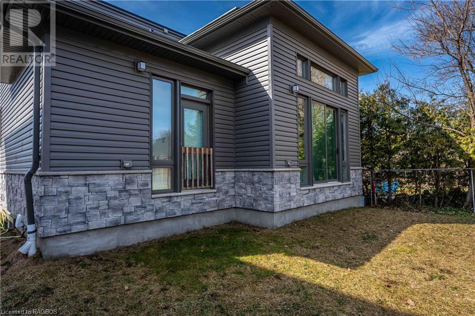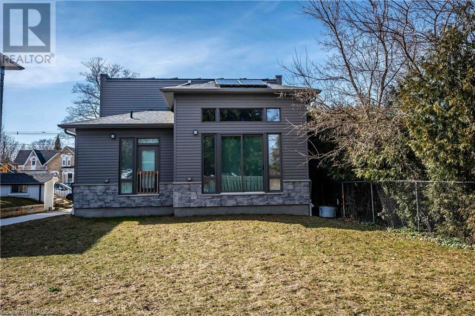469 Market Street Port Elgin, Ontario N0H 2C2
$949,900
Take the leap into your dream home at 469 Market Street! This modern marvel, boasting Net Zero efficiency, is waiting to welcome your family with open arms. Picture yourself in the spacious main floor with high ceilings. The primary bedroom is large and bright with an ensuite attached and walk in closet. Upstairs offers even more delights - a bonus room, balcony for starlit evenings or your morning coffee, a 5 piece bathroom, and two more cozy bedrooms. The unspoiled basement with high ceilings and roughed in bathroom is your blank canvas to create the ultimate retreat. Seize this opportunity now and make 469 Market Street your forever home! Located right between the beach and downtown, this is a prime location in Port Elgin. (id:42776)
Property Details
| MLS® Number | 40552202 |
| Property Type | Single Family |
| Amenities Near By | Beach, Golf Nearby |
| Features | Country Residential, Sump Pump, Automatic Garage Door Opener |
| Parking Space Total | 4 |
Building
| Bathroom Total | 3 |
| Bedrooms Above Ground | 3 |
| Bedrooms Total | 3 |
| Appliances | Dishwasher, Dryer, Refrigerator, Stove, Washer, Microwave Built-in, Window Coverings, Garage Door Opener |
| Architectural Style | 2 Level |
| Basement Development | Unfinished |
| Basement Type | Full (unfinished) |
| Constructed Date | 2019 |
| Construction Material | Wood Frame |
| Construction Style Attachment | Detached |
| Cooling Type | Central Air Conditioning |
| Exterior Finish | Stone, Stucco, Vinyl Siding, Wood |
| Foundation Type | Insulated Concrete Forms |
| Half Bath Total | 1 |
| Heating Fuel | Natural Gas |
| Heating Type | Forced Air, Heat Pump |
| Stories Total | 2 |
| Size Interior | 2369 |
| Type | House |
| Utility Water | Municipal Water |
Parking
| Attached Garage |
Land
| Acreage | No |
| Land Amenities | Beach, Golf Nearby |
| Sewer | Municipal Sewage System |
| Size Depth | 159 Ft |
| Size Frontage | 40 Ft |
| Size Total Text | Under 1/2 Acre |
| Zoning Description | Rs1 |
Rooms
| Level | Type | Length | Width | Dimensions |
|---|---|---|---|---|
| Second Level | 5pc Bathroom | Measurements not available | ||
| Second Level | Bedroom | 11'2'' x 14'6'' | ||
| Second Level | Bedroom | 12'5'' x 10'10'' | ||
| Second Level | Bonus Room | 20' x 15' | ||
| Main Level | 2pc Bathroom | Measurements not available | ||
| Main Level | Laundry Room | Measurements not available | ||
| Main Level | Full Bathroom | Measurements not available | ||
| Main Level | Primary Bedroom | 12'3'' x 12'10'' | ||
| Main Level | Eat In Kitchen | 15'6'' x 15' | ||
| Main Level | Family Room | 16'0'' x 15'0'' |
https://www.realtor.ca/real-estate/26615221/469-market-street-port-elgin

680 Goderich Street
Port Elgin, Ontario N0G 2C0
(519) 832-3080
www.royallepageexchange.com
Interested?
Contact us for more information

