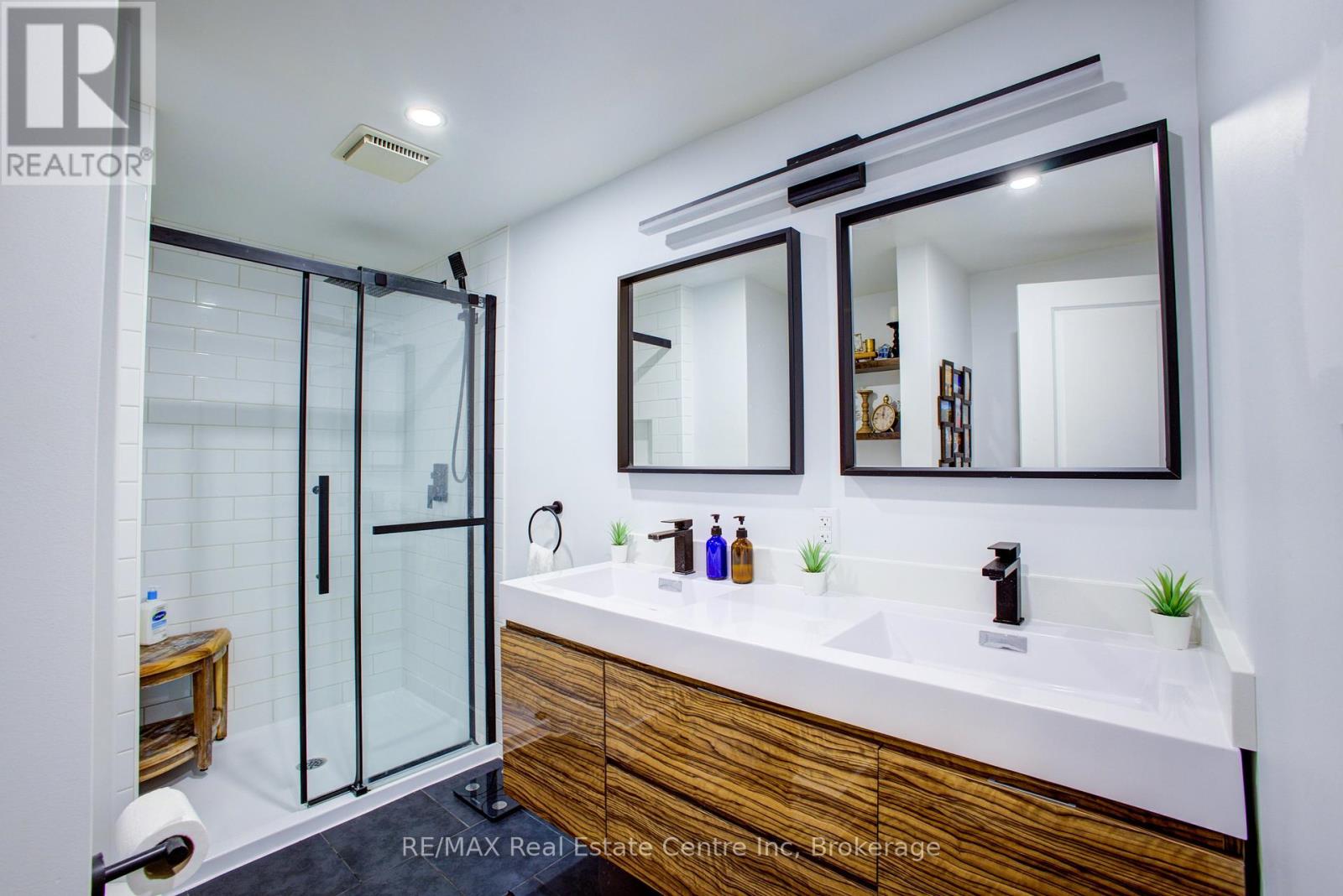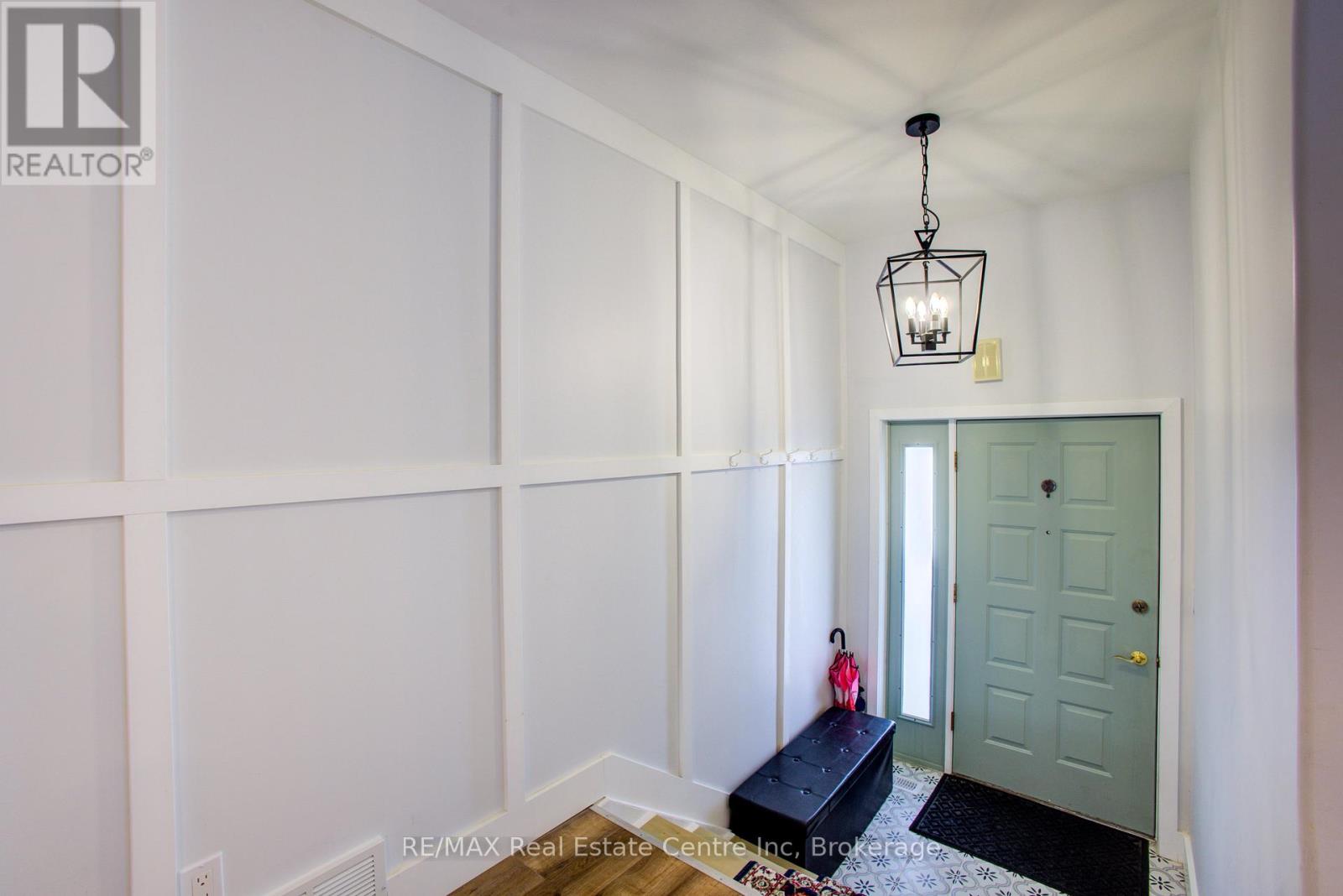469a 14th Street Hanover, Ontario N4N 1Z8
$599,900
Welcome to 469A 14th Street, a beautifully renovated gem nestled in the heart of Hanover. This move-in ready home boasts a modern, open-concept design, offering the perfect blend of comfort and style for contemporary living.The main floor features two spacious bedrooms, including the primary suite complete with a stunning four-piece ensuite with soaker tub. A second two-piece bathroom on this level provides added convenience for both residents and guests. Throughout the home, luxury laminate flooring flows seamlessly, complementing the clean, modern aesthetic.The heart of the home is the renovated kitchen, showcasing Corian countertops, a neutral backsplash, and a functional butcher block island that offers ample storage as well as all new appliances. A skylight floods the space with natural light, creating a warm, inviting atmosphere. Just off the kitchen, you'll find a charming three-season sunroom, fully enclosed and featuring a gas line for future heating or BBQ use, making it an ideal space for year-round enjoyment.The cozy living/dining room offers a perfect spot to relax and entertain, with south-facing windows that invite the afternoon sun into the space.The finished basement extends the living area with two additional spacious bedrooms and a modern four-piece bathroom. A large rec room featuring an electric fireplace provides a great space for relaxation and entertainment. Additionally, the oversized laundry room offers plenty of room for storage and organizational needs.Outside, the property continues to impress with a detached 16 x 20 garage, perfect for parking or additional storage. The fully fenced backyard ensures privacy and security, making it a great place for outdoor activities or simply unwinding.Located in a desirable neighbourhood, this home is move-in ready and offers a perfect blend of modern upgrades and thoughtful design. Don't miss out on this stunning opportunity to own a beautifully renovated home at 469A 14th Street in Hanover (id:42776)
Property Details
| MLS® Number | X11975280 |
| Property Type | Single Family |
| Community Name | Hanover |
| Amenities Near By | Hospital, Park |
| Community Features | Community Centre, School Bus |
| Equipment Type | None |
| Features | Carpet Free, Sump Pump |
| Parking Space Total | 5 |
| Rental Equipment Type | None |
| Structure | Deck |
Building
| Bathroom Total | 3 |
| Bedrooms Above Ground | 2 |
| Bedrooms Below Ground | 2 |
| Bedrooms Total | 4 |
| Amenities | Fireplace(s) |
| Appliances | Water Heater, Dishwasher, Dryer, Refrigerator, Stove, Washer, Window Coverings |
| Architectural Style | Raised Bungalow |
| Basement Development | Finished |
| Basement Type | Full (finished) |
| Construction Style Attachment | Detached |
| Cooling Type | Central Air Conditioning |
| Exterior Finish | Vinyl Siding, Brick |
| Fireplace Present | Yes |
| Fireplace Total | 1 |
| Foundation Type | Poured Concrete |
| Half Bath Total | 1 |
| Heating Fuel | Natural Gas |
| Heating Type | Forced Air |
| Stories Total | 1 |
| Size Interior | 2,500 - 3,000 Ft2 |
| Type | House |
| Utility Water | Municipal Water |
Parking
| Detached Garage | |
| Garage | |
| Covered |
Land
| Acreage | No |
| Fence Type | Fully Fenced, Fenced Yard |
| Land Amenities | Hospital, Park |
| Sewer | Sanitary Sewer |
| Size Depth | 134 Ft ,2 In |
| Size Frontage | 51 Ft ,8 In |
| Size Irregular | 51.7 X 134.2 Ft |
| Size Total Text | 51.7 X 134.2 Ft|under 1/2 Acre |
| Zoning Description | R1 |
Rooms
| Level | Type | Length | Width | Dimensions |
|---|---|---|---|---|
| Basement | Bedroom 3 | 5.43 m | 4.21 m | 5.43 m x 4.21 m |
| Basement | Bedroom 4 | 4.17 m | 3.41 m | 4.17 m x 3.41 m |
| Basement | Utility Room | 3.6 m | 1.8 m | 3.6 m x 1.8 m |
| Basement | Laundry Room | 5.15 m | 3.23 m | 5.15 m x 3.23 m |
| Basement | Cold Room | 2.96 m | 2.41 m | 2.96 m x 2.41 m |
| Basement | Recreational, Games Room | 7.11 m | 4.11 m | 7.11 m x 4.11 m |
| Basement | Bathroom | 3.14 m | 2.01 m | 3.14 m x 2.01 m |
| Main Level | Living Room | 6.35 m | 5.51 m | 6.35 m x 5.51 m |
| Main Level | Kitchen | 4.91 m | 4.81 m | 4.91 m x 4.81 m |
| Main Level | Primary Bedroom | 4.17 m | 3.08 m | 4.17 m x 3.08 m |
| Main Level | Bedroom 2 | 3.75 m | 3.08 m | 3.75 m x 3.08 m |
| Main Level | Bathroom | 2.22 m | 1.34 m | 2.22 m x 1.34 m |
| Main Level | Bathroom | 2.74 m | 2.23 m | 2.74 m x 2.23 m |
| Main Level | Sunroom | 8.63 m | 2.96 m | 8.63 m x 2.96 m |
https://www.realtor.ca/real-estate/27921554/469a-14th-street-hanover-hanover

782 Tower Street South
Fergus, Ontario N1M 2R3
(519) 787-0203
(519) 787-1761
www.remaxcentre.ca/
Contact Us
Contact us for more information





























