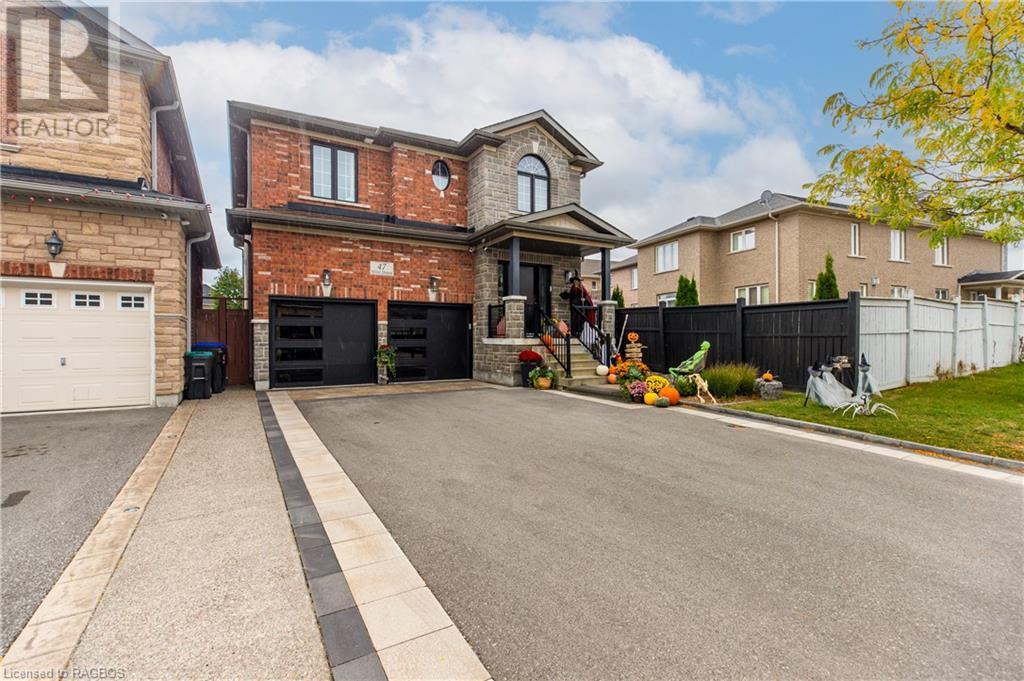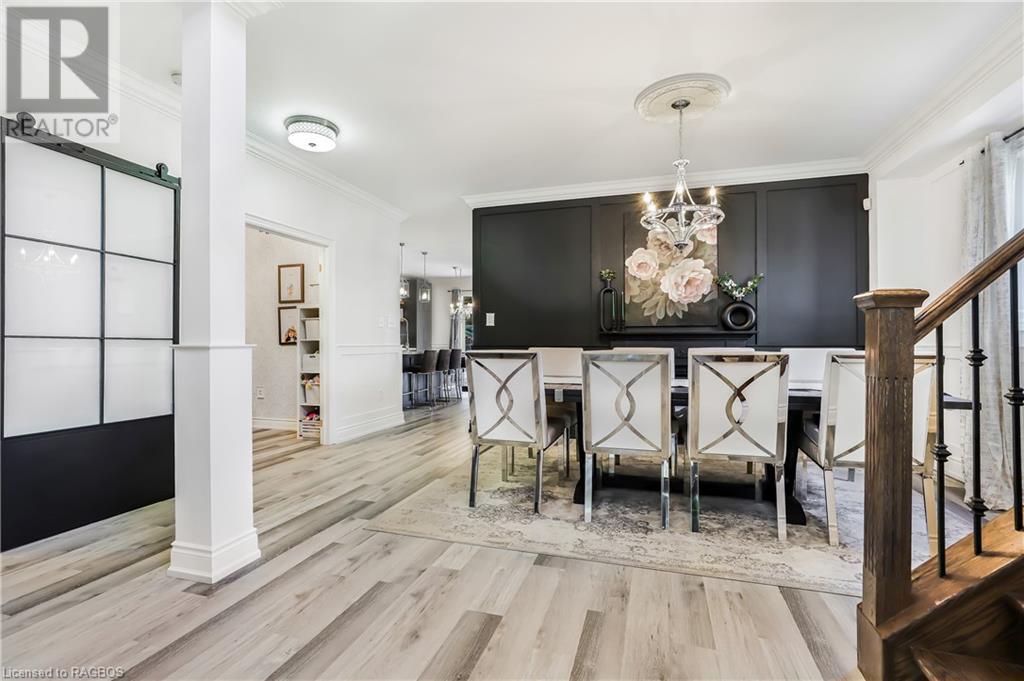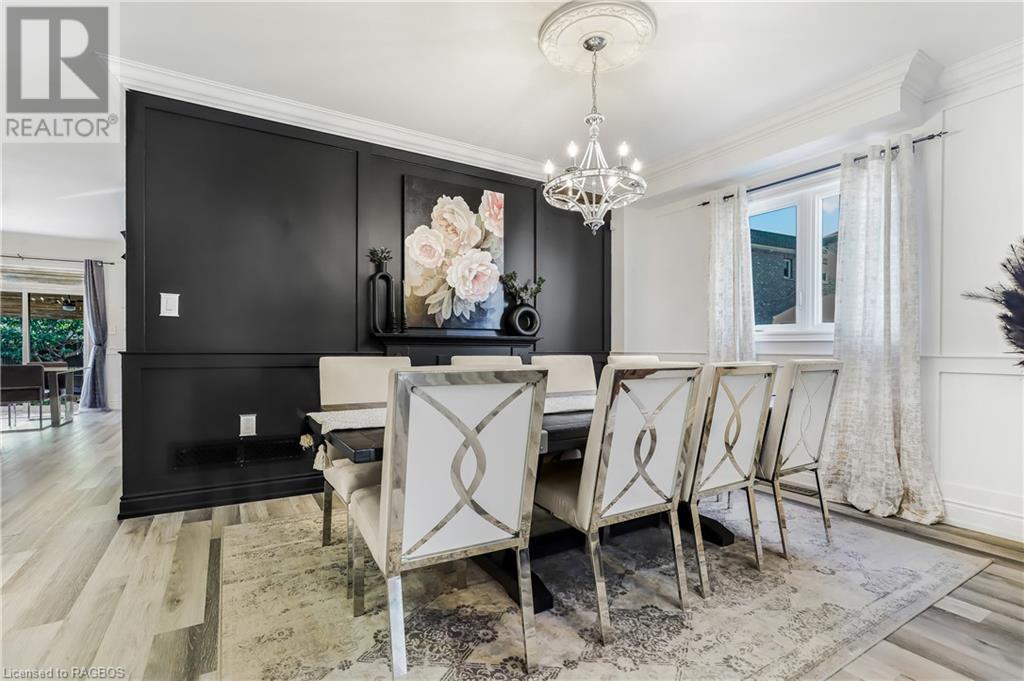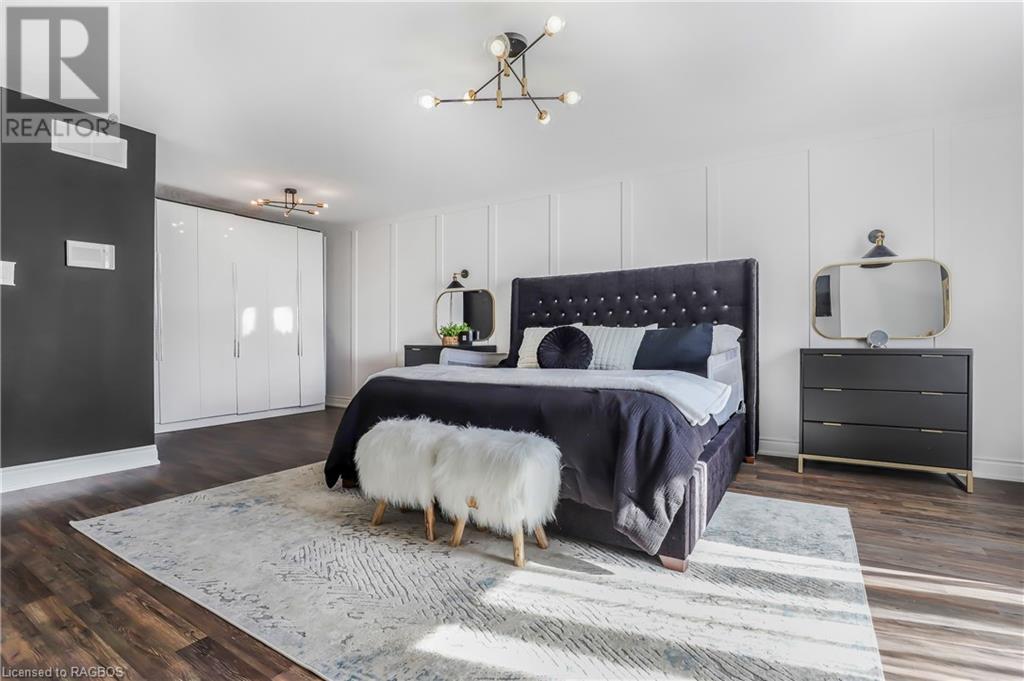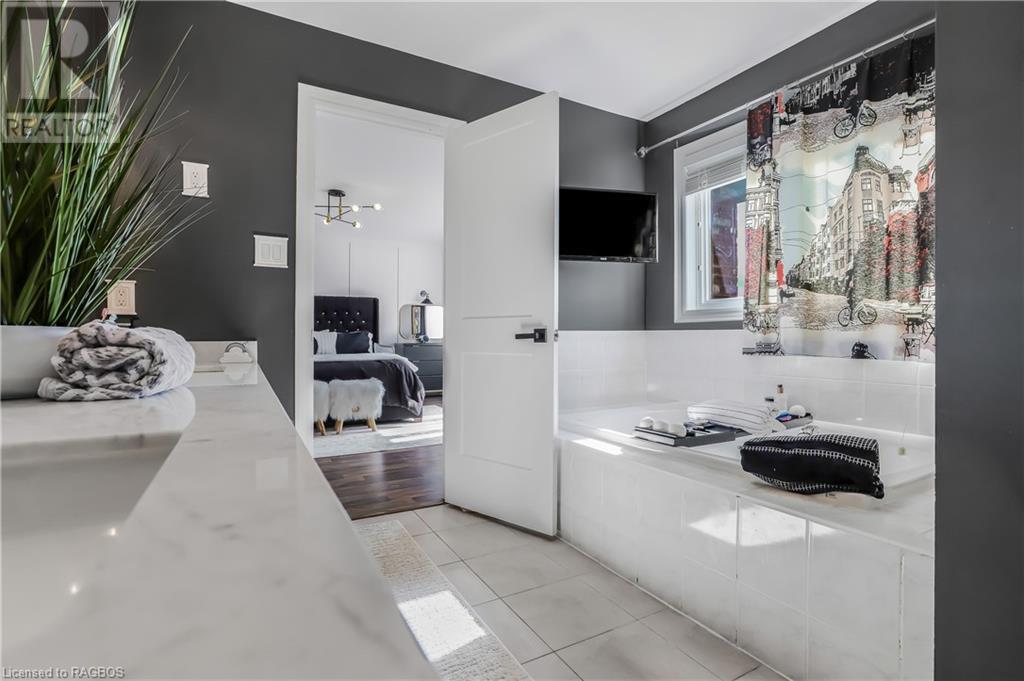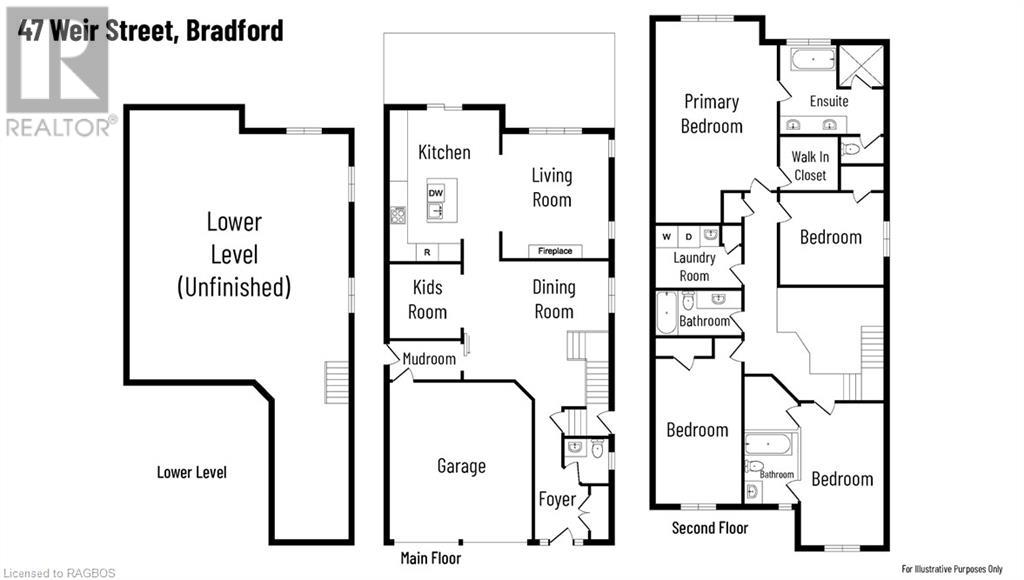47 Weir Street Bradford West Gwillimbury, Ontario L3Z 0A1
$1,290,000
Located on a peaceful street in Bradford, this spacious 3100 square foot 4-bedroom home offers convenience and comfort. Inside, the home features a grand staircase with a beautiful chandelier hanging from the second-story ceiling, complemented by elegant wainscoting throughout. The living and dining area centers around a cozy natural gas fireplace, creating a warm and inviting space. The newly renovated kitchen features quartz countertops blended with a beautiful backsplash that emphasizes the character of the design instilled in this home. The massive master bedroom features a luxurious en suite bathroom and a walk-in closet. Another bedroom also comes with its own private en suite, adding a touch of privacy and comfort. With a total of 4 bedrooms and 3.5 bathrooms, this home is perfect for growing families or those who love hosting guests. The outdoor space is perfect for relaxing or entertaining, with a fenced-in backyard and a covered porch, ideal for having a meal or watching a movie in comfort of the outdoors. For additional potential, the huge open-concept basement comes with its own entrance and has roughed-in plumbing, making it easy to add another bathroom, perfect for creating an extra living space. Other highlights include a two-car garage with a convenient man door leading to a mudroom complete with a built in custom cabinetry rack, just one of the many convenient storage spaces in this home. (id:42776)
Property Details
| MLS® Number | 40661000 |
| Property Type | Single Family |
| Amenities Near By | Playground, Schools, Shopping |
| Communication Type | High Speed Internet |
| Equipment Type | Water Heater |
| Features | Automatic Garage Door Opener |
| Parking Space Total | 4 |
| Rental Equipment Type | Water Heater |
Building
| Bathroom Total | 4 |
| Bedrooms Above Ground | 4 |
| Bedrooms Total | 4 |
| Appliances | Dishwasher, Dryer, Microwave, Refrigerator, Stove, Washer |
| Architectural Style | 2 Level |
| Basement Development | Unfinished |
| Basement Type | Full (unfinished) |
| Constructed Date | 2011 |
| Construction Material | Wood Frame |
| Construction Style Attachment | Detached |
| Cooling Type | Central Air Conditioning |
| Exterior Finish | Brick, Concrete, Wood, Shingles |
| Fireplace Present | Yes |
| Fireplace Total | 1 |
| Foundation Type | Poured Concrete |
| Half Bath Total | 1 |
| Heating Type | Forced Air |
| Stories Total | 2 |
| Size Interior | 3086 Sqft |
| Type | House |
| Utility Water | Municipal Water |
Parking
| Attached Garage |
Land
| Acreage | No |
| Land Amenities | Playground, Schools, Shopping |
| Sewer | Municipal Sewage System |
| Size Depth | 128 Ft |
| Size Frontage | 33 Ft |
| Size Irregular | 0.117 |
| Size Total | 0.117 Ac|under 1/2 Acre |
| Size Total Text | 0.117 Ac|under 1/2 Acre |
| Zoning Description | Urban Residential |
Rooms
| Level | Type | Length | Width | Dimensions |
|---|---|---|---|---|
| Second Level | 4pc Bathroom | 10'10'' x 5'0'' | ||
| Second Level | Laundry Room | 10'10'' x 6'1'' | ||
| Second Level | 3pc Bathroom | 7'5'' x 5'3'' | ||
| Second Level | Bedroom | 14'4'' x 11'1'' | ||
| Second Level | Bedroom | 12'1'' x 11'11'' | ||
| Second Level | Storage | 5'6'' x 5'0'' | ||
| Second Level | 4pc Bathroom | 11'11'' x 10' | ||
| Second Level | Primary Bedroom | 18'7'' x 15'8'' | ||
| Basement | Other | 32'7'' x 28'0'' | ||
| Main Level | Mud Room | 7'7'' x 5'1'' | ||
| Main Level | Kitchen | 22'1'' x 14'0'' | ||
| Main Level | Living Room | 16'5'' x 13'5'' | ||
| Main Level | Bedroom | 9'10'' x 8'11'' | ||
| Main Level | Dining Room | 17'9'' x 11'2'' | ||
| Main Level | 2pc Bathroom | 5'1'' x 3'10'' | ||
| Main Level | Foyer | 8'4'' x 7'1'' |
Utilities
| Electricity | Available |
| Natural Gas | Available |
https://www.realtor.ca/real-estate/27532605/47-weir-street-bradford-west-gwillimbury

927 2nd Ave E
Owen Sound, Ontario N4K 2H5
(519) 375-7653
https://instudiorealty.c21.ca/
Interested?
Contact us for more information

