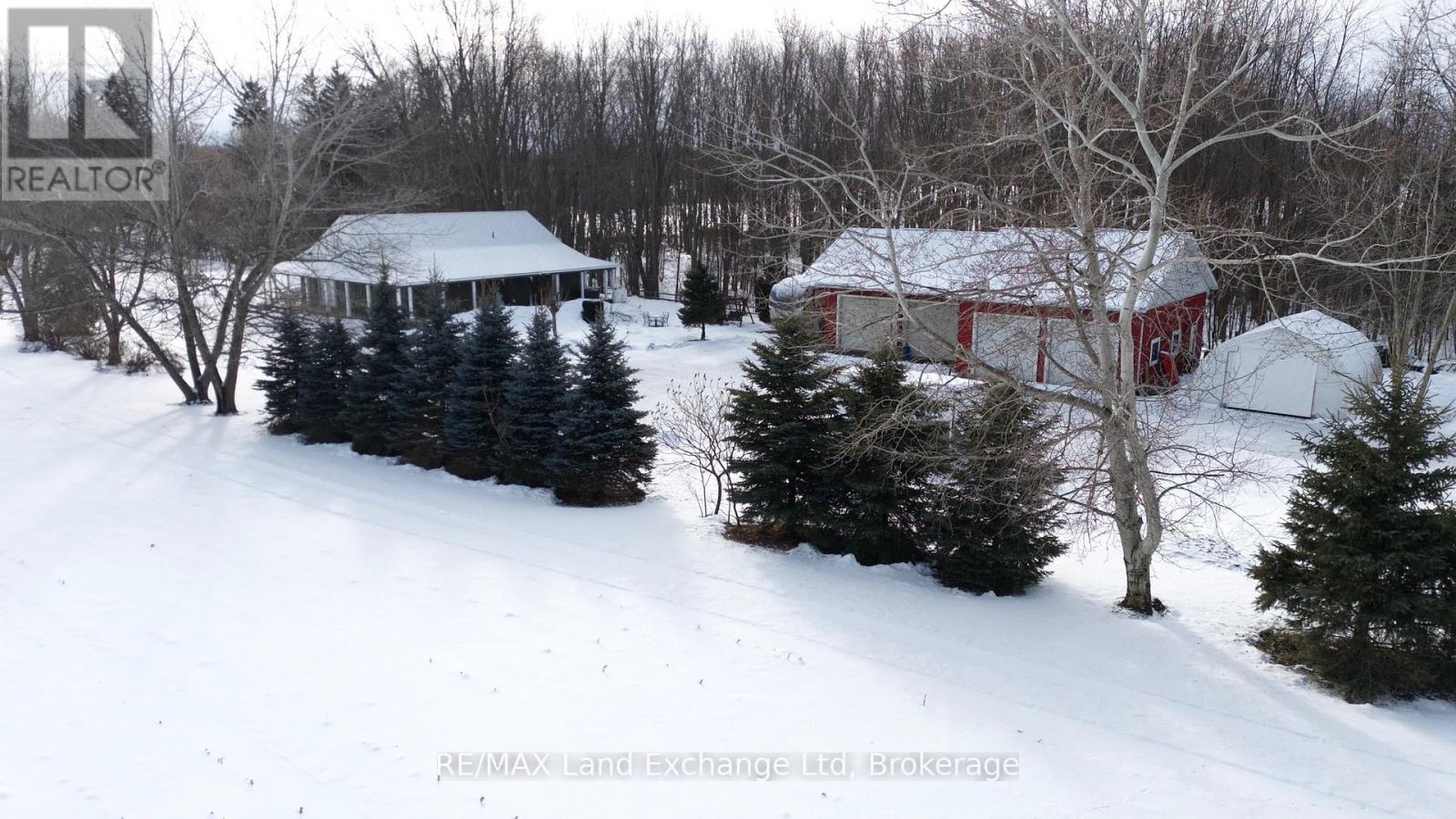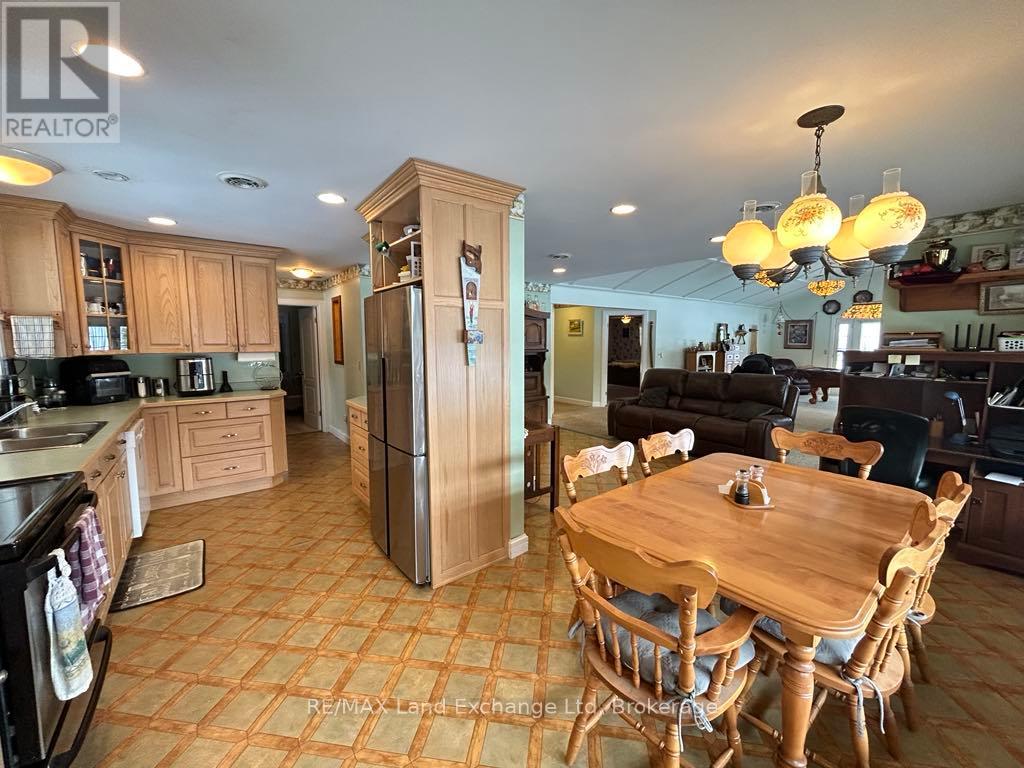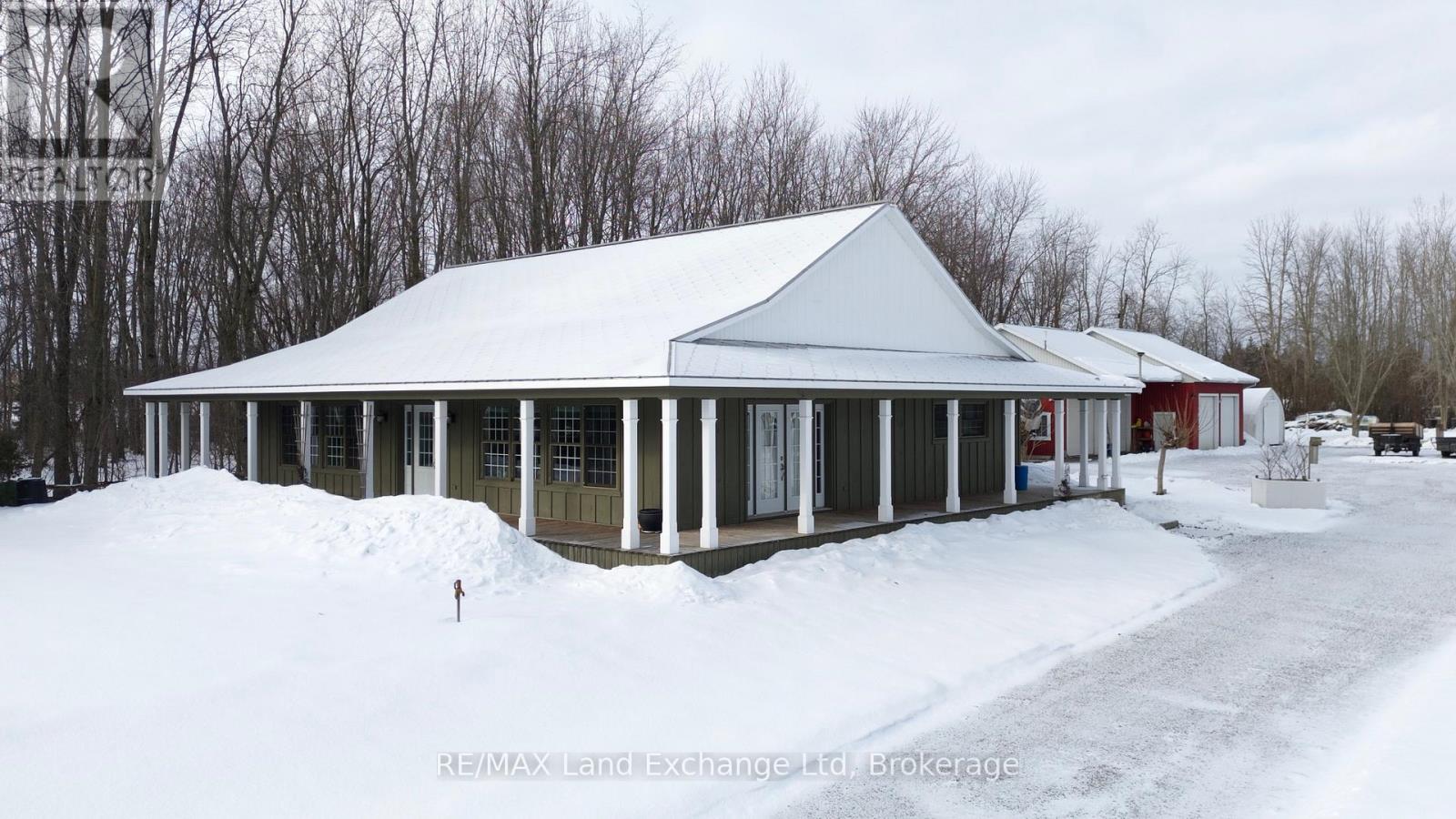47 Whitechurch Street Huron-Kinloss, Ontario N0G 2W0
$849,900
Stunning 2000 sq. ft. Home on Almost 4 Acres of Paradise* Discover your slice of tranquility in this beautifully maintained 2000 sq. ft. house, perfectly situated on just under 4 acres of picturesque land. This property offers the ideal blend of spacious main floor living and serene outdoor surroundings, making it a true retreat from the hustle and bustle of everyday life. As you enter, you'll be greeted by a bright and airy layout, featuring a large rec room that provides ample space for relaxation and recreation. This versatile area has the potential to be transformed into one or two additional bedrooms, catering to your familys needs. The property boasts a substantial shop equipped with concrete floors, heating, and air conditioning, making it perfect for hobbyists or those in need of extra storage and workspace. The expansive outdoor space is adorned with mature trees, offering both beauty and privacy, while the paved road access ensures convenience and ease of travel. Whether you're looking for a peaceful escape or a place to create lasting memories, this home is a perfect choice. Embrace the tranquility and charm of country living without sacrificing modern comforts. Dont miss the chance to make this paradise your own! (id:42776)
Property Details
| MLS® Number | X11898722 |
| Property Type | Single Family |
| Community Name | Huron-Kinloss |
| Equipment Type | Propane Tank |
| Features | Irregular Lot Size, Lane, Lighting |
| Parking Space Total | 15 |
| Rental Equipment Type | Propane Tank |
| Structure | Deck, Porch |
Building
| Bathroom Total | 3 |
| Bedrooms Above Ground | 2 |
| Bedrooms Total | 2 |
| Appliances | Water Heater |
| Architectural Style | Bungalow |
| Construction Style Attachment | Detached |
| Cooling Type | Central Air Conditioning |
| Exterior Finish | Vinyl Siding, Wood |
| Foundation Type | Slab, Concrete |
| Half Bath Total | 1 |
| Heating Fuel | Propane |
| Heating Type | Radiant Heat |
| Stories Total | 1 |
| Type | House |
Parking
| Detached Garage | |
| R V |
Land
| Acreage | No |
| Sewer | Septic System |
| Size Depth | 1363 Ft ,6 In |
| Size Frontage | 142 Ft ,8 In |
| Size Irregular | 142.73 X 1363.58 Ft |
| Size Total Text | 142.73 X 1363.58 Ft |
Rooms
| Level | Type | Length | Width | Dimensions |
|---|---|---|---|---|
| Main Level | Foyer | 6.71 m | 2.54 m | 6.71 m x 2.54 m |
| Main Level | Living Room | 6.32 m | 5.72 m | 6.32 m x 5.72 m |
| Main Level | Dining Room | 5.72 m | 2.74 m | 5.72 m x 2.74 m |
| Main Level | Kitchen | 4.14 m | 2.69 m | 4.14 m x 2.69 m |
| Main Level | Bedroom | 4.52 m | 3.96 m | 4.52 m x 3.96 m |
| Main Level | Primary Bedroom | 6.73 m | 5.94 m | 6.73 m x 5.94 m |
| Main Level | Mud Room | 5.05 m | 1.19 m | 5.05 m x 1.19 m |
| Main Level | Utility Room | 2.97 m | 2.06 m | 2.97 m x 2.06 m |
https://www.realtor.ca/real-estate/27749893/47-whitechurch-street-huron-kinloss-huron-kinloss

262 Josephine St
Wingham, Ontario N0G 2W0
(519) 357-3332
www.remaxlandexchange.ca/
Contact Us
Contact us for more information

































