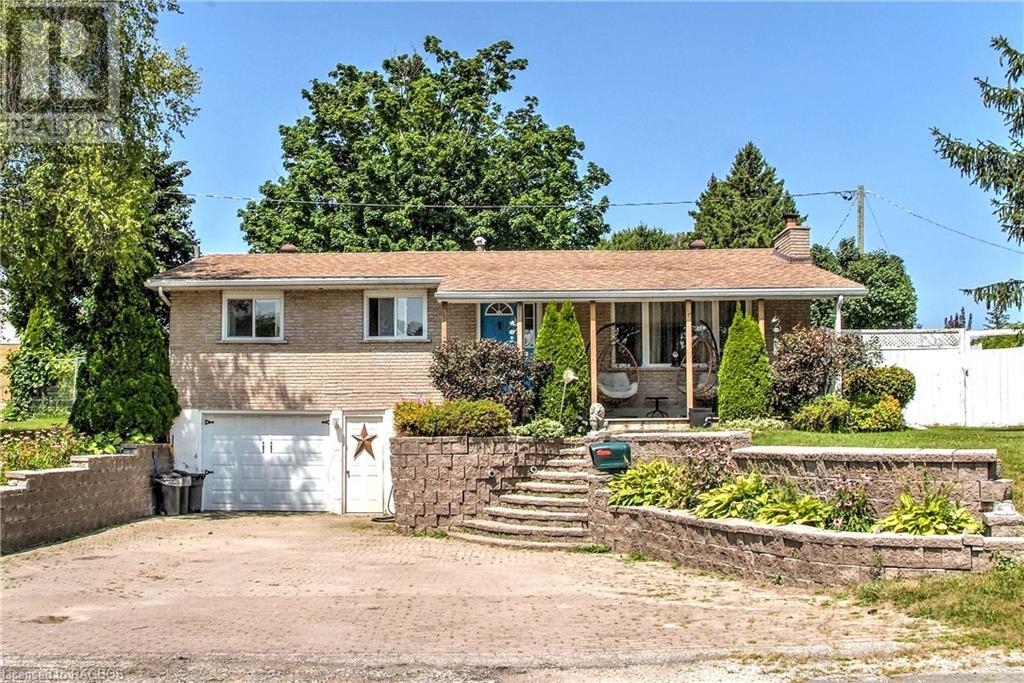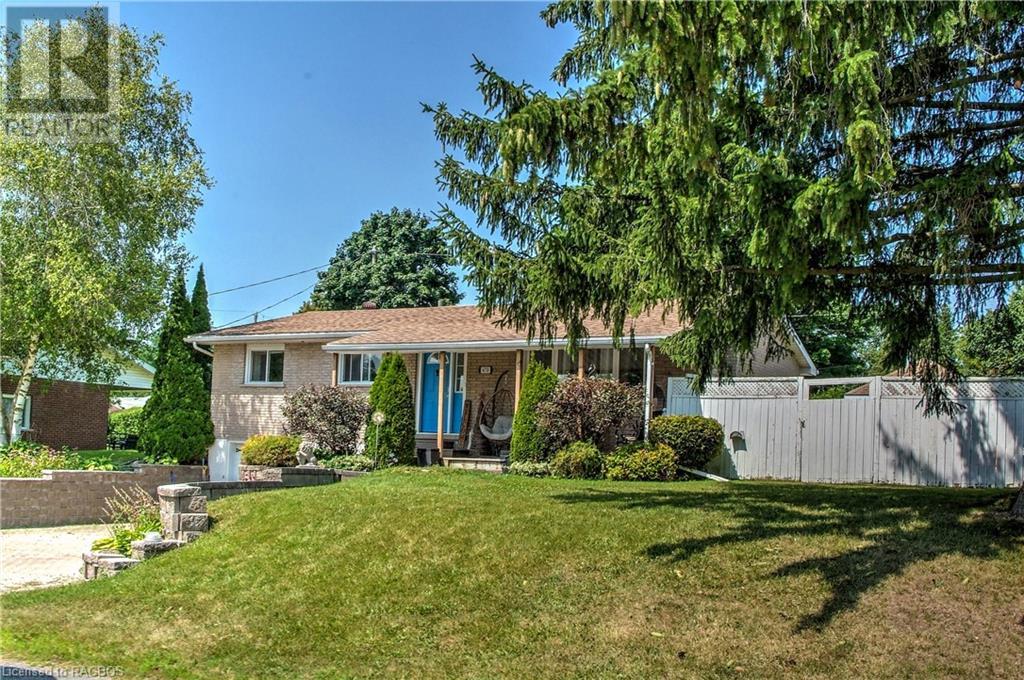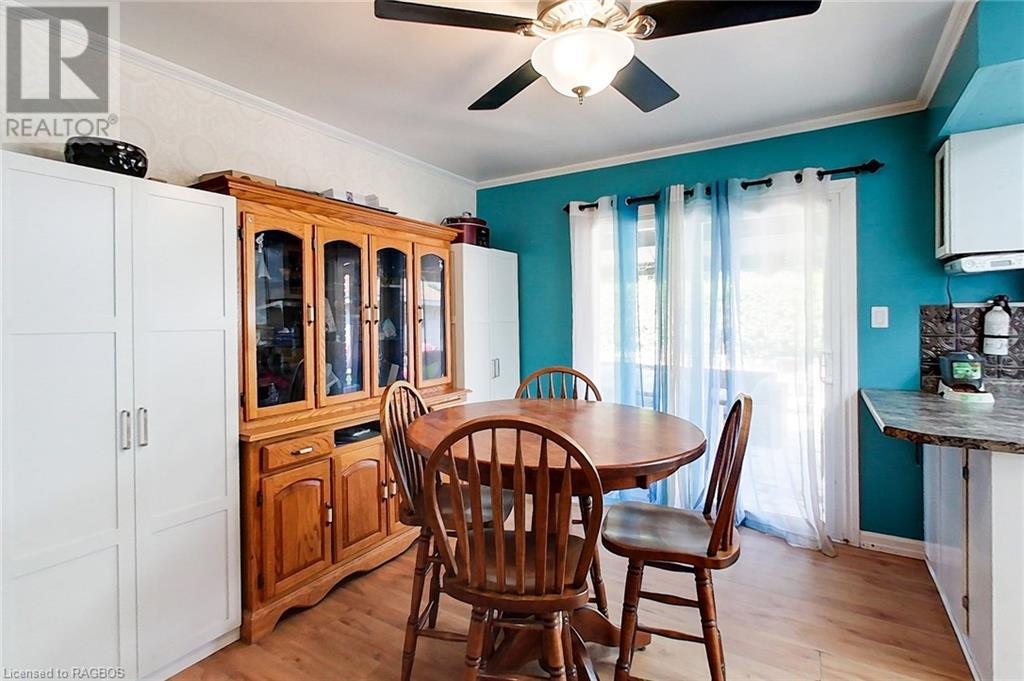470 7th Street Hanover, Ontario N4N 1H6
$444,900
Wonderful family home in convenient, but quiet Hanover neighbourhood. Only a couple of blocks from downtown and all its amenities this 3 bedroom, 1.5 bath home is situated on a 91’ x 110’ extra wide lot and features a private backyard (mostly fenced) with a storage shed. The main level hosts the bedrooms, a 4-piece bathroom as well as the kitchen, dining room with access to the patio (with hardtop gazebo) and the living room. The lower level features a large rec room, laundry room, 2-piece bathroom with potential to add a shower, utility room as well as access to the large, heated and insulated garage (15’ x 26’). The furnace, AC, water softener and hot water on demand were newly installed in 2021. The interlocking double-wide brick driveway features plenty of space for vehicles. Seller is motivated and fast closing is possible. (id:42776)
Property Details
| MLS® Number | 40633543 |
| Property Type | Single Family |
| Amenities Near By | Hospital, Park, Place Of Worship, Playground, Schools, Shopping |
| Communication Type | High Speed Internet |
| Community Features | Community Centre |
| Equipment Type | None |
| Features | Southern Exposure, Skylight, Sump Pump |
| Parking Space Total | 4 |
| Rental Equipment Type | None |
| Structure | Shed, Porch |
Building
| Bathroom Total | 2 |
| Bedrooms Above Ground | 3 |
| Bedrooms Total | 3 |
| Appliances | Dishwasher, Dryer, Refrigerator, Water Meter, Washer, Microwave Built-in, Gas Stove(s), Window Coverings |
| Architectural Style | Raised Bungalow |
| Basement Development | Partially Finished |
| Basement Type | Full (partially Finished) |
| Constructed Date | 1969 |
| Construction Style Attachment | Detached |
| Cooling Type | Central Air Conditioning |
| Exterior Finish | Brick Veneer |
| Fire Protection | Smoke Detectors |
| Fireplace Fuel | Electric |
| Fireplace Present | Yes |
| Fireplace Total | 1 |
| Fireplace Type | Insert,other - See Remarks |
| Foundation Type | Block |
| Half Bath Total | 1 |
| Heating Fuel | Natural Gas |
| Heating Type | Forced Air |
| Stories Total | 1 |
| Size Interior | 1889 Sqft |
| Type | House |
| Utility Water | Municipal Water |
Parking
| Attached Garage |
Land
| Access Type | Road Access |
| Acreage | No |
| Land Amenities | Hospital, Park, Place Of Worship, Playground, Schools, Shopping |
| Sewer | Municipal Sewage System |
| Size Depth | 110 Ft |
| Size Frontage | 91 Ft |
| Size Total Text | Under 1/2 Acre |
| Zoning Description | R1 |
Rooms
| Level | Type | Length | Width | Dimensions |
|---|---|---|---|---|
| Basement | Utility Room | 7'6'' x 7'5'' | ||
| Basement | 2pc Bathroom | 7'4'' x 7'0'' | ||
| Basement | Laundry Room | 10'9'' x 9'5'' | ||
| Basement | Recreation Room | 26'4'' x 18' | ||
| Main Level | 4pc Bathroom | 7'7'' x 9'7'' | ||
| Main Level | Bedroom | 13'2'' x 9'7'' | ||
| Main Level | Bedroom | 12'6'' x 9'7'' | ||
| Main Level | Primary Bedroom | 9'8'' x 16'5'' | ||
| Main Level | Living Room | 22'5'' x 13'7'' | ||
| Main Level | Dining Room | 9'4'' x 12'11'' | ||
| Main Level | Kitchen | 11'11'' x 12'11'' |
Utilities
| Cable | Available |
| Electricity | Available |
| Natural Gas | Available |
| Telephone | Available |
https://www.realtor.ca/real-estate/27299394/470-7th-street-hanover

425 10th Street, Unit 6
Hanover, Ontario N4N 1P8
(519) 364-7370
(519) 364-2363
royallepagercr.com/

425 10th Street, Unit 6
Hanover, Ontario N4N 1P8
(519) 364-7370
(519) 364-2363
royallepagercr.com/
Interested?
Contact us for more information




























