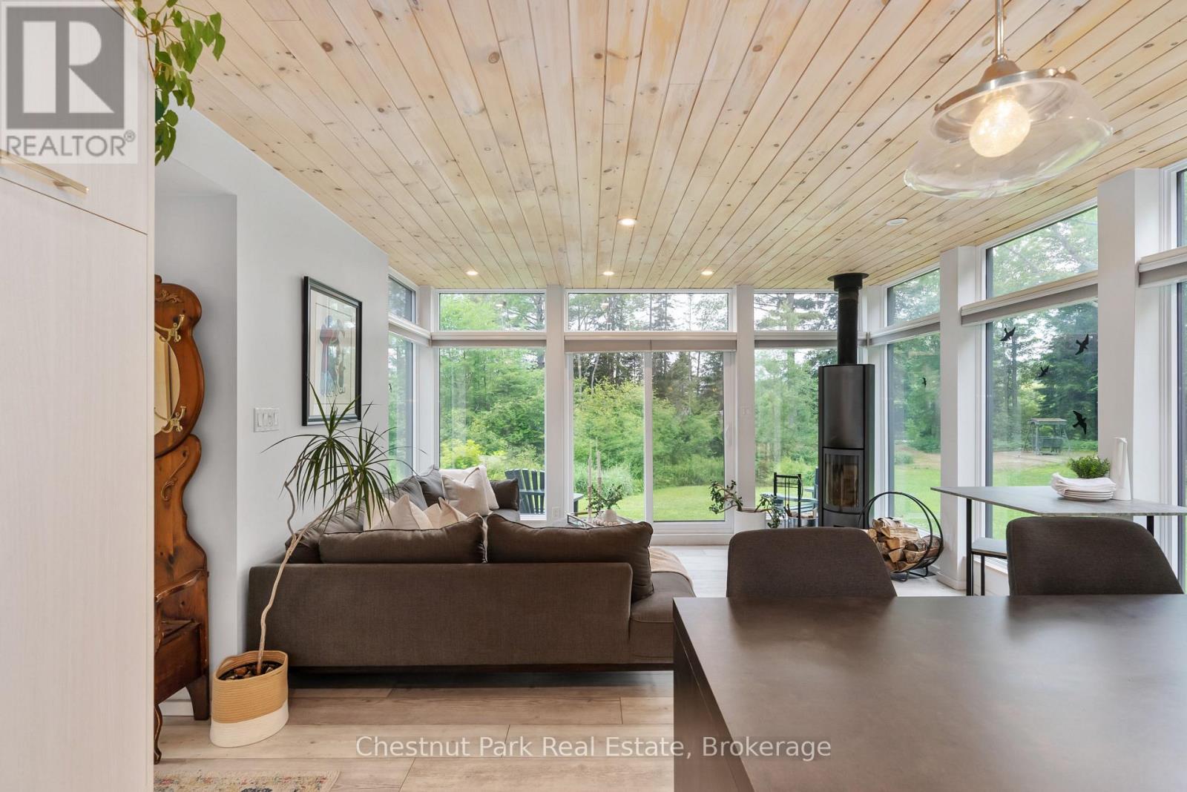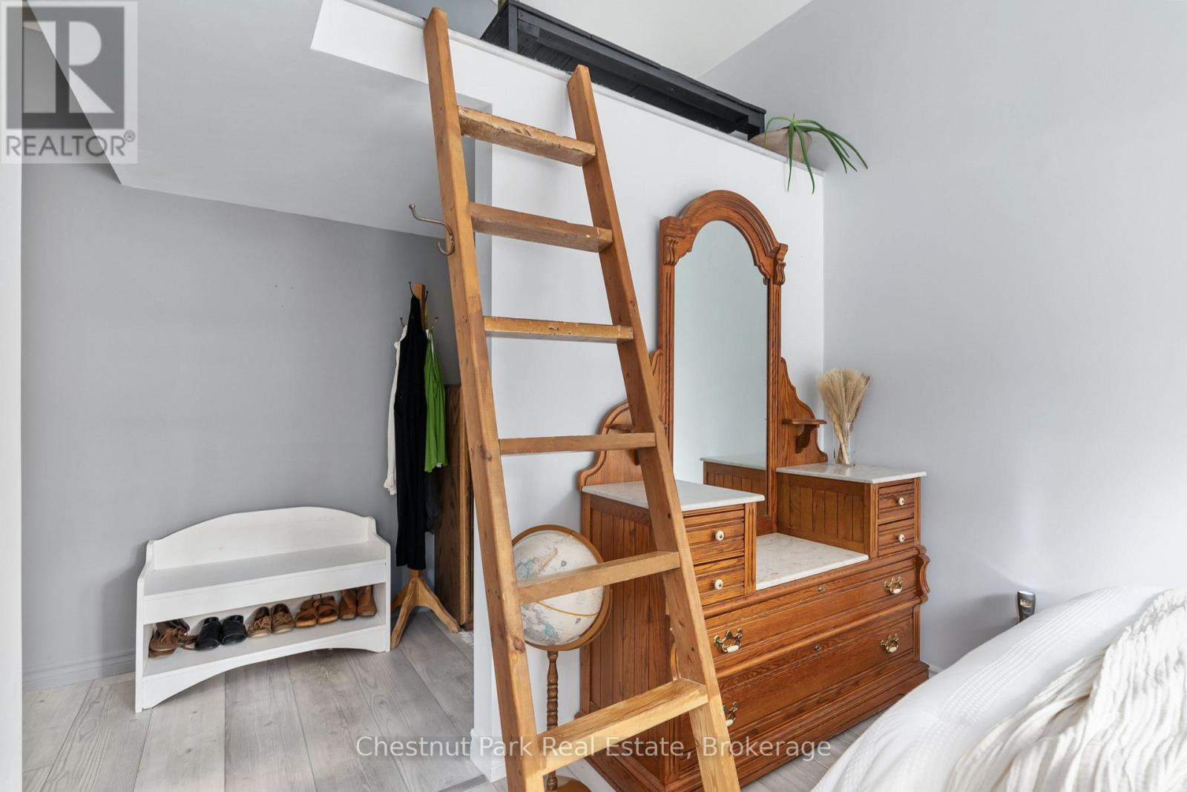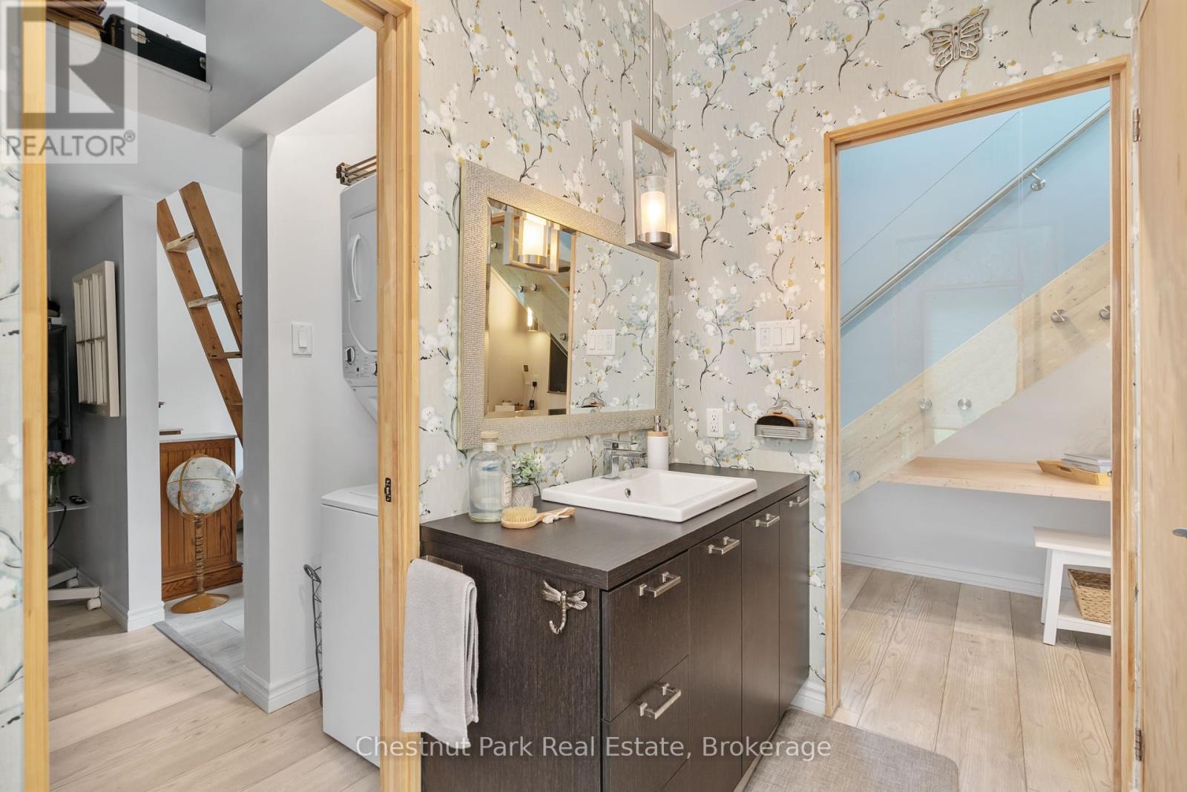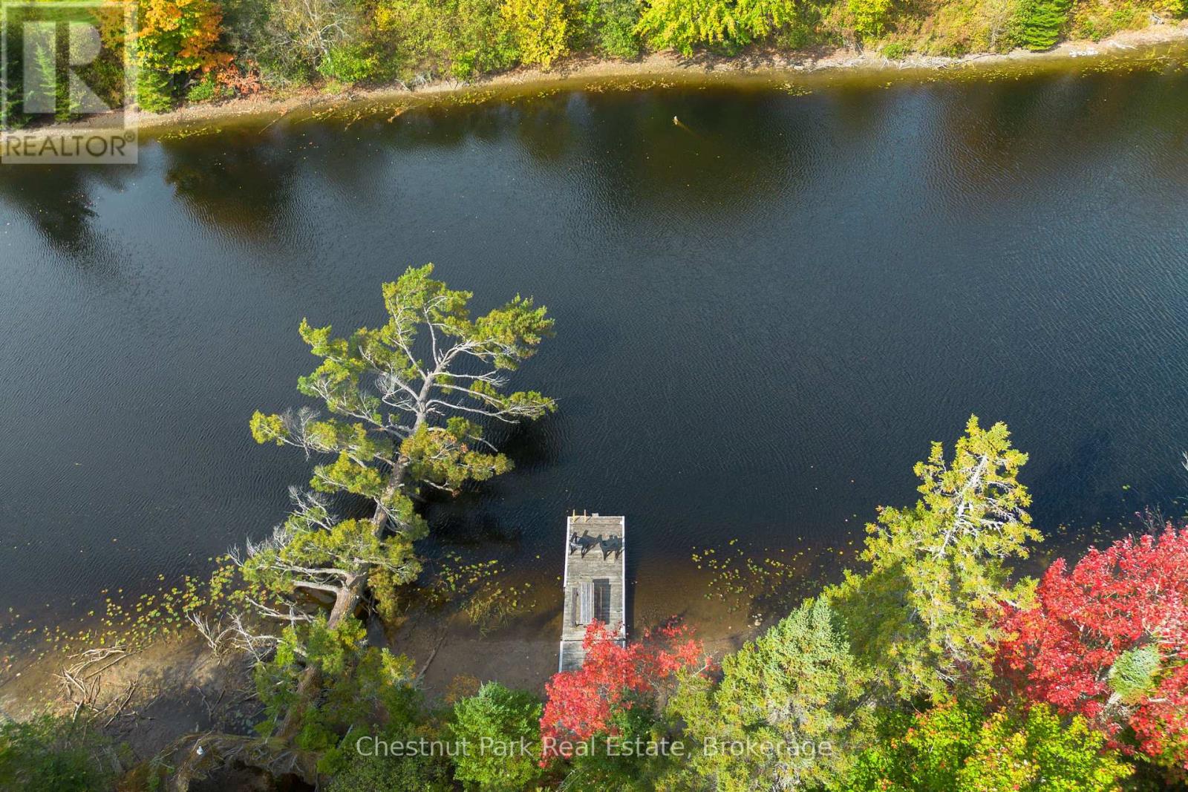470 Markles Road Huntsville, Ontario P1H 0J1
$925,000
Welcome to your contemporary retreat on the Muskoka Rivera stunning blend of modern design and natural beauty. Crafted in 2020 by Bonneville Homes, this sleek waterfront home embodies a compact nano-loft concept, maximizing space for a trendy, minimalist lifestyle. With 2 bedrooms and 1 bathroom, the interior exudes sophistication, centered around a sleek, modern freestanding wood stove ideal for cozy gatherings. Floor-to-ceiling windows bathe the space in natural light, offering breathtaking views of the 2+ acre property and creating a seamless connection with nature. Step onto the expansive sundeck from the upstairs bedroom a private oasis capturing the essence of Muskoka living. With 475 feet of river frontage leading into a four-lake chain, you have the ability to boat right into downtown Huntsville. A cozy, insulated guest bunkie near the river features a living area and loft sleeping quarters a thoughtful complement to the contemporary main residence. Nestled amidst wooded land and open spaces, the property invites outdoor enthusiasts with trails along the shoreline, camping areas, and a scenic lookout point. Practical amenities abound, with room for a potential garage, storage in the basement/crawl space, and parking for at least 10 cars. Remaining warranties from Bonneville Homes add peace of mind. Experience Muskoka's charm in a modern setting where sophisticated living meets natural elegance at 470 Markles Road. This property needs to be seen to be fully appreciated. (id:42776)
Property Details
| MLS® Number | X12050567 |
| Property Type | Single Family |
| Community Name | Brunel |
| Easement | Right Of Way |
| Equipment Type | Propane Tank |
| Features | Wooded Area, Irregular Lot Size, Level |
| Parking Space Total | 10 |
| Rental Equipment Type | Propane Tank |
| Structure | Deck |
| View Type | River View, View Of Water, Direct Water View |
| Water Front Type | Waterfront |
Building
| Bathroom Total | 1 |
| Bedrooms Above Ground | 2 |
| Bedrooms Total | 2 |
| Age | 0 To 5 Years |
| Appliances | Dishwasher, Dryer, Water Heater, Hood Fan, Stove, Washer |
| Basement Type | Crawl Space |
| Construction Style Attachment | Detached |
| Cooling Type | Wall Unit |
| Fireplace Present | Yes |
| Fireplace Total | 1 |
| Fireplace Type | Woodstove |
| Foundation Type | Block |
| Heating Type | Heat Pump |
| Stories Total | 2 |
| Size Interior | 700 - 1,100 Ft2 |
| Type | House |
| Utility Water | Drilled Well |
Parking
| No Garage |
Land
| Access Type | Private Road, Private Docking |
| Acreage | Yes |
| Sewer | Septic System |
| Size Depth | 904 Ft ,2 In |
| Size Frontage | 475 Ft ,10 In |
| Size Irregular | 475.9 X 904.2 Ft |
| Size Total Text | 475.9 X 904.2 Ft|2 - 4.99 Acres |
| Surface Water | River/stream |
| Zoning Description | Wr1 |
Rooms
| Level | Type | Length | Width | Dimensions |
|---|---|---|---|---|
| Second Level | Loft | 2.71 m | 1.57 m | 2.71 m x 1.57 m |
| Basement | Other | 12.87 m | 6.52 m | 12.87 m x 6.52 m |
| Upper Level | Bedroom 2 | 4.67 m | 3.77 m | 4.67 m x 3.77 m |
| Ground Level | Living Room | 4.21 m | 4.67 m | 4.21 m x 4.67 m |
| Ground Level | Kitchen | 2.44 m | 4.68 m | 2.44 m x 4.68 m |
| Ground Level | Bathroom | 2.26 m | 2.75 m | 2.26 m x 2.75 m |
| Ground Level | Bedroom | 12.71 m | 3.2 m | 12.71 m x 3.2 m |
https://www.realtor.ca/real-estate/28094466/470-markles-road-huntsville-brunel-brunel

Unit 2 - 59 Main St East
Huntsville, Ontario P1H 2B8
(705) 789-1001
www.chestnutpark.com/
Contact Us
Contact us for more information



















































