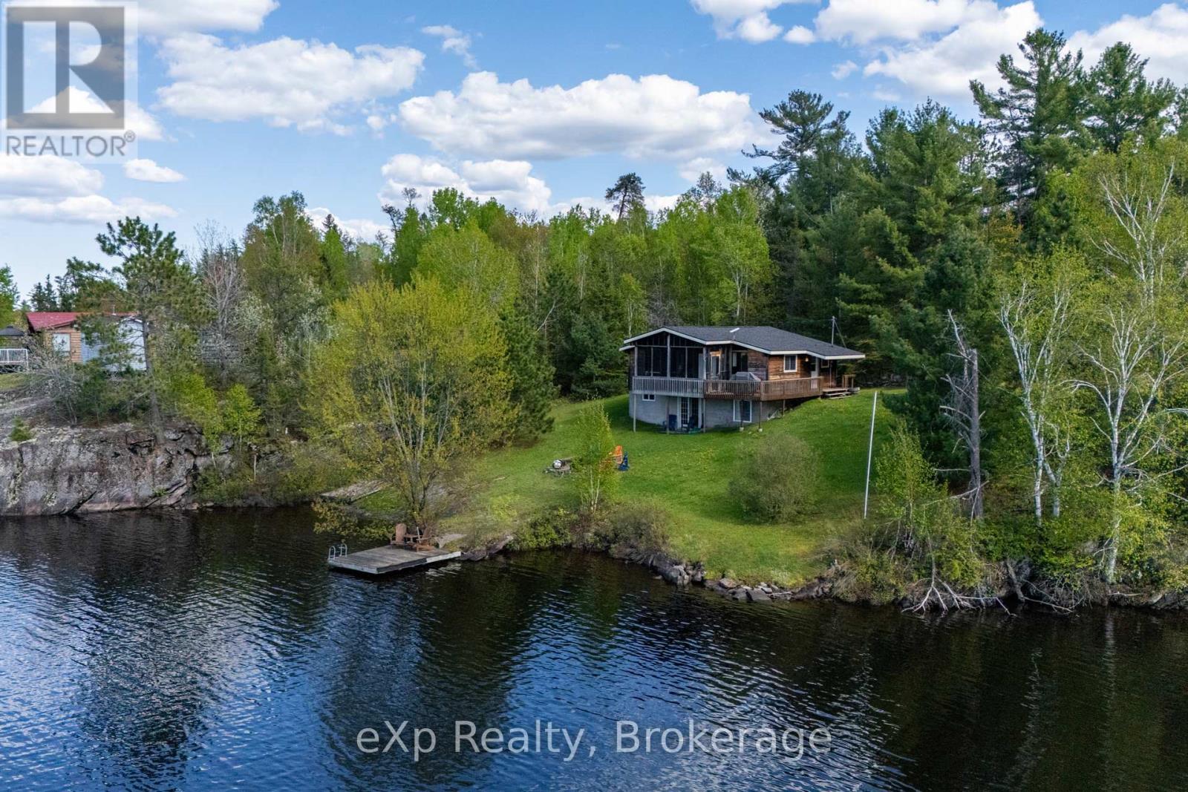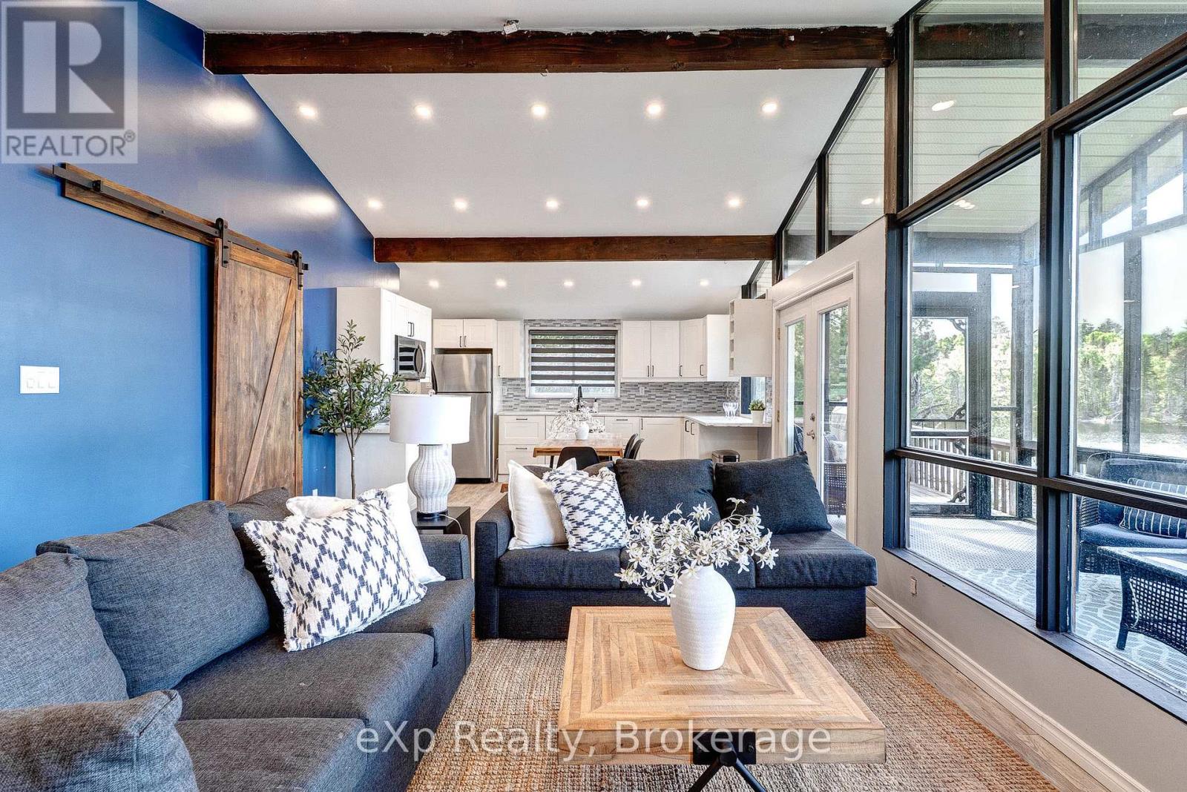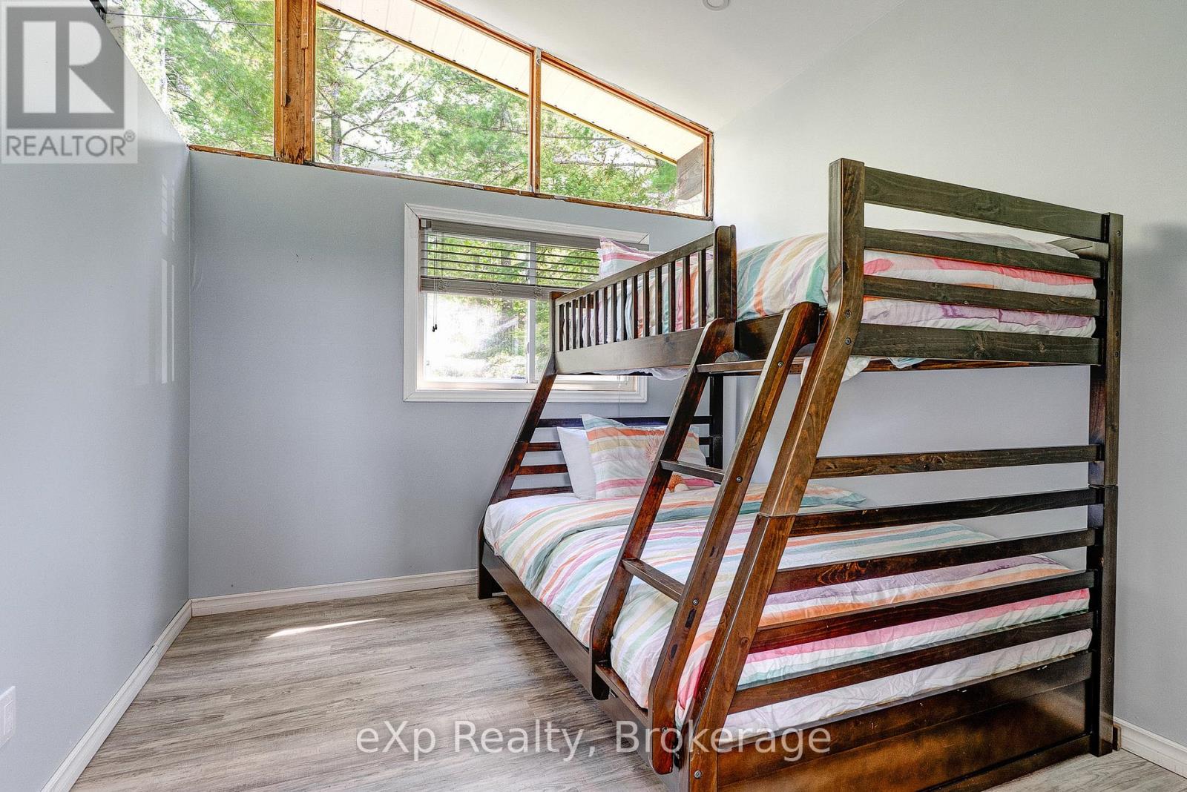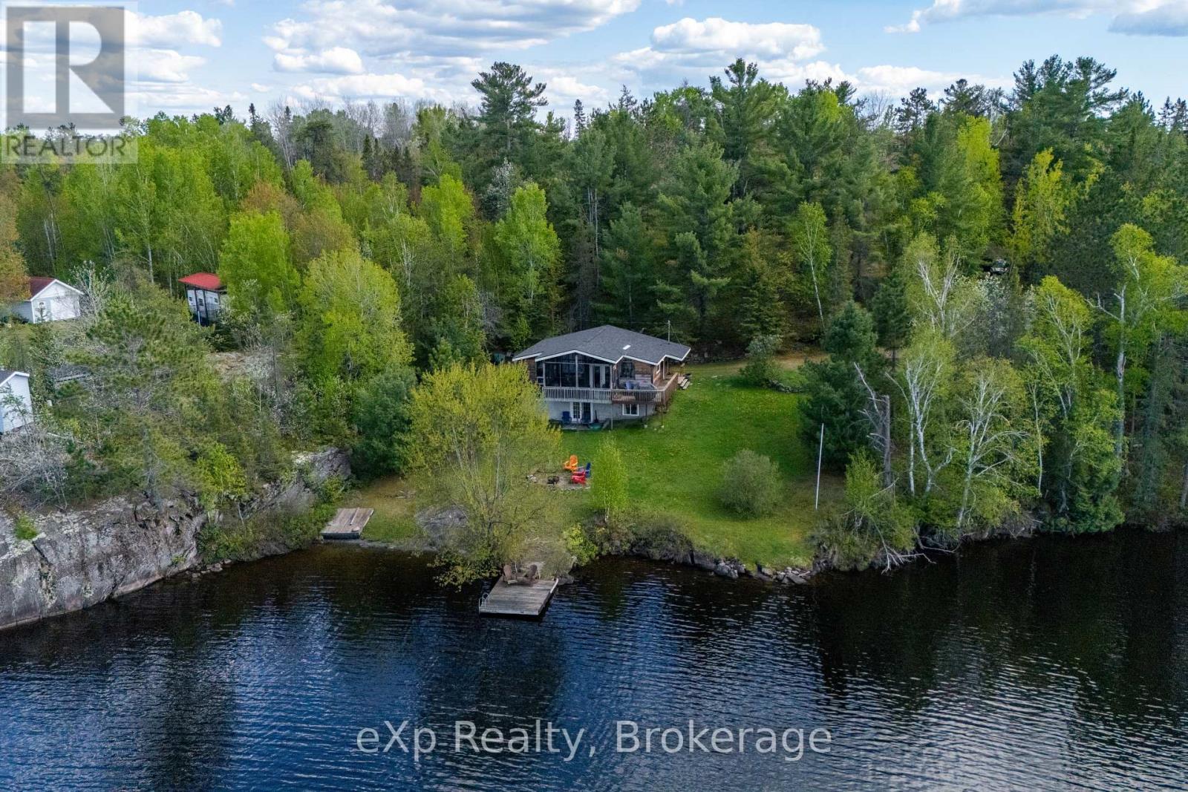472 Amateewakea River Road French River, Ontario P0M 2W0
$549,900
This beautifully updated four-season home is nestled on the stunning West Arm of Lake Nipissing, offering breathtaking panoramic views through expansive windows that stretch along the entire lakeside of the home. Step inside to a newly renovated kitchen featuring modern finishes and a bright, open layout. The open-concept living area flows effortlessly, highlighted by rustic barn doors that add a charming touch of character. Enjoy seamless indoor-outdoor living with walkout access to a spacious screened-in porch, perfect for relaxing or entertaining while taking in the peaceful waterfront surroundings. Outside, you'll find 18 miles of boating to explore, a sandy beach shoreline, and the perfect spot to jump off the dock into deeper water, ideal for swimming or launching your watercraft. You'll love the privacy on either side of the property, making it a true escape. This property also includes a cozy bunkie, ideal for guests, a studio, or extra storage. With year-round municipal road access and just 15 minutes from many amenities, you'll enjoy the perfect blend of seclusion and convenience. Don't miss this rare opportunity to own a waterfront home where every season is spectacular! (id:42776)
Open House
This property has open houses!
2:00 pm
Ends at:4:00 pm
Property Details
| MLS® Number | X12182266 |
| Property Type | Single Family |
| Easement | Unknown |
| Parking Space Total | 10 |
| Structure | Dock |
| View Type | Direct Water View |
| Water Front Type | Waterfront |
Building
| Bathroom Total | 1 |
| Bedrooms Above Ground | 2 |
| Bedrooms Below Ground | 1 |
| Bedrooms Total | 3 |
| Appliances | Microwave, Stove, Refrigerator |
| Architectural Style | Bungalow |
| Basement Type | Partial |
| Construction Style Attachment | Detached |
| Exterior Finish | Wood |
| Foundation Type | Block |
| Heating Fuel | Propane |
| Heating Type | Forced Air |
| Stories Total | 1 |
| Size Interior | 700 - 1,100 Ft2 |
| Type | House |
Parking
| No Garage |
Land
| Access Type | Year-round Access, Private Docking |
| Acreage | No |
| Sewer | Septic System |
| Size Depth | 277 Ft |
| Size Frontage | 168 Ft |
| Size Irregular | 168 X 277 Ft |
| Size Total Text | 168 X 277 Ft |
| Zoning Description | N/a |
Rooms
| Level | Type | Length | Width | Dimensions |
|---|---|---|---|---|
| Basement | Recreational, Games Room | 5.09 m | 2.99 m | 5.09 m x 2.99 m |
| Basement | Bedroom | 2.99 m | 3.63 m | 2.99 m x 3.63 m |
| Basement | Other | 3.51 m | 8.72 m | 3.51 m x 8.72 m |
| Main Level | Kitchen | 3.78 m | 4.02 m | 3.78 m x 4.02 m |
| Main Level | Living Room | 5.09 m | 4.02 m | 5.09 m x 4.02 m |
| Main Level | Bedroom | 3.02 m | 2.8 m | 3.02 m x 2.8 m |
| Main Level | Bedroom | 3.02 m | 3.6 m | 3.02 m x 3.6 m |
| Main Level | Other | 2.35 m | 4.79 m | 2.35 m x 4.79 m |
https://www.realtor.ca/real-estate/28386255/472-amateewakea-river-road-french-river

200 Manitoba St - Unit 3 - Suite 335
Bracebridge, Ontario P1L 2E2
(866) 530-7737
(647) 849-3180
Contact Us
Contact us for more information





































