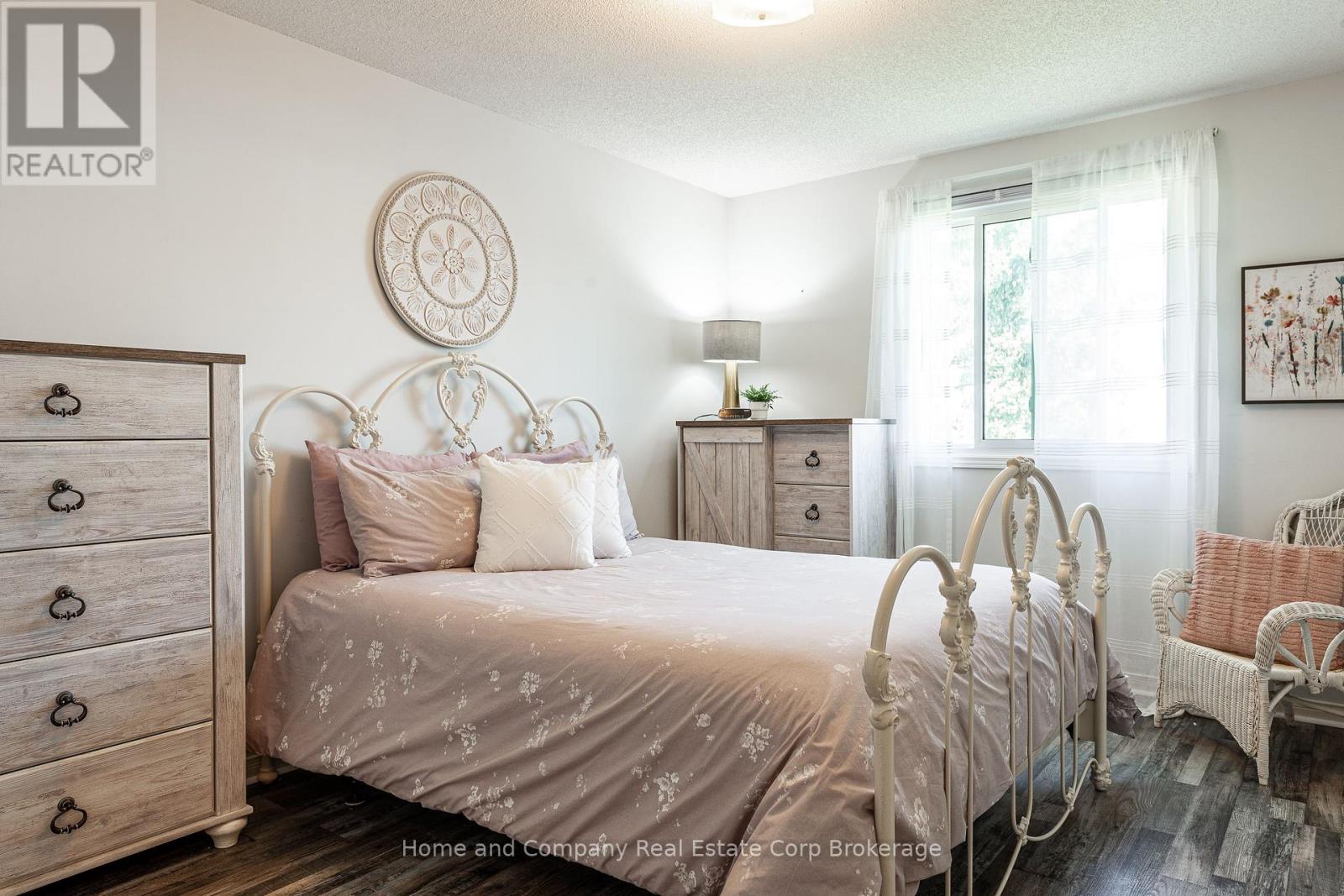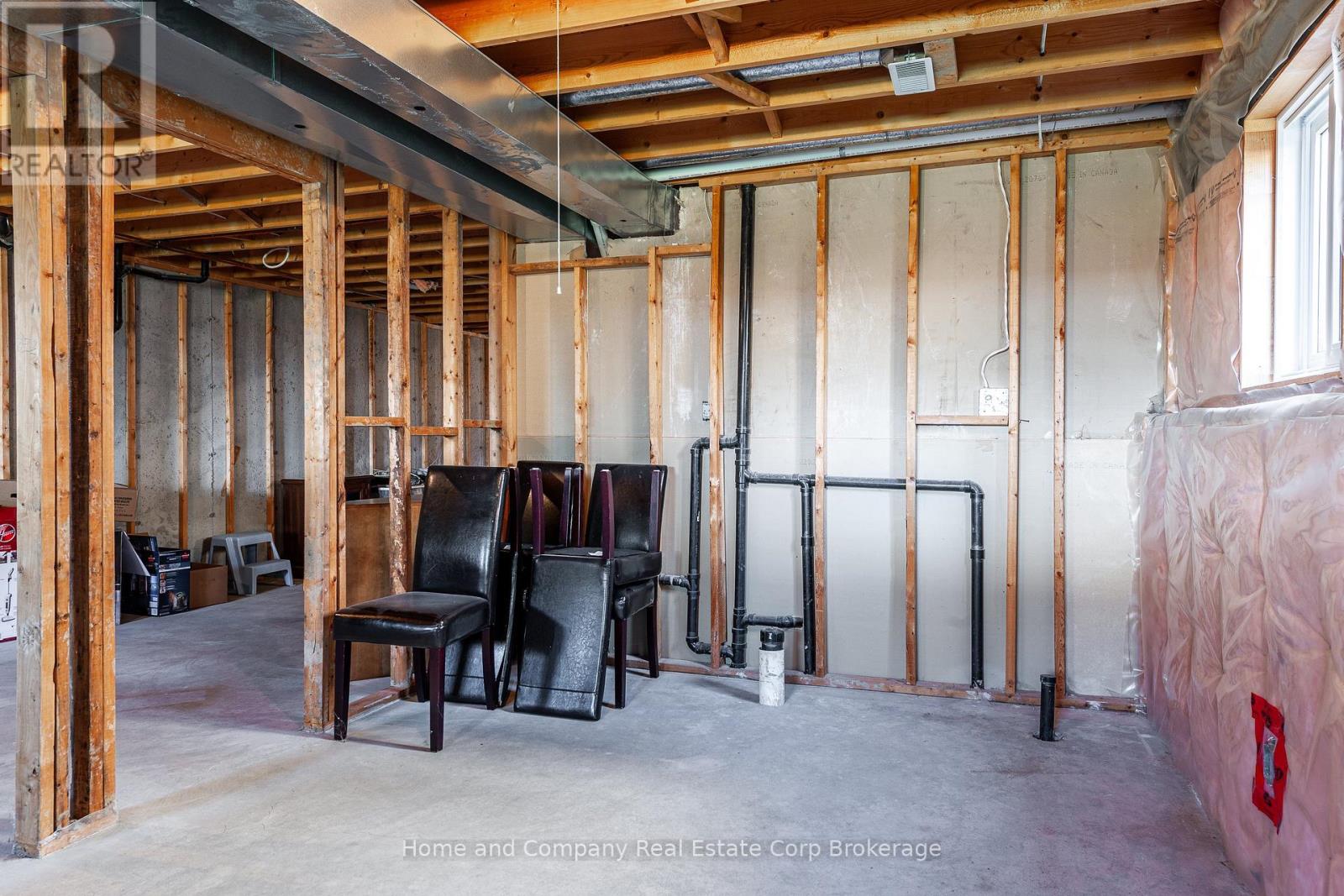473 Nelson Street Stratford, Ontario N5A 2K9
$525,000
Nestle in on Nelson! Whether you are looking for a home for your family, for yourself or for empty nesters, 473 Nelson St is the perfect fit. This beautifully maintained 3 bedroom raised bungalow semi showcases updated mechanicals, windows and doors, flooring, light fixtures and kitchen counters, to name a few of the many recent projects. The main bathroom is a spacious 4-piece and easily accessible from the main living area and bedrooms. The bedrooms are spacious with wonderful closets. The kitchen with quartz counters, is open to the dining room, which provides wonderful access to your deck and fully fenced back yard. If you're looking for even more space to spread out, check out the huge unfinished basement, with laundry/utility room, a 3-piece bath rough-in and lots of space for additional bedrooms and recreation space, all with bright above grade windows! For more information, or to set up a private viewing, contact your REALTOR today! (id:42776)
Property Details
| MLS® Number | X12162005 |
| Property Type | Single Family |
| Community Name | Stratford |
| Parking Space Total | 2 |
Building
| Bathroom Total | 1 |
| Bedrooms Above Ground | 3 |
| Bedrooms Total | 3 |
| Age | 31 To 50 Years |
| Appliances | Central Vacuum, Dishwasher, Dryer, Freezer, Stove, Refrigerator |
| Architectural Style | Raised Bungalow |
| Basement Development | Unfinished |
| Basement Type | Full (unfinished) |
| Construction Style Attachment | Semi-detached |
| Cooling Type | Central Air Conditioning |
| Exterior Finish | Brick, Vinyl Siding |
| Foundation Type | Poured Concrete |
| Heating Fuel | Natural Gas |
| Heating Type | Forced Air |
| Stories Total | 1 |
| Size Interior | 1,100 - 1,500 Ft2 |
| Type | House |
| Utility Water | Municipal Water |
Parking
| No Garage |
Land
| Acreage | No |
| Sewer | Sanitary Sewer |
| Size Depth | 132 Ft |
| Size Frontage | 31 Ft |
| Size Irregular | 31 X 132 Ft |
| Size Total Text | 31 X 132 Ft |
| Zoning Description | R2 |
Rooms
| Level | Type | Length | Width | Dimensions |
|---|---|---|---|---|
| Lower Level | Other | 6.78 m | 2.98 m | 6.78 m x 2.98 m |
| Lower Level | Laundry Room | 3.16 m | 2.98 m | 3.16 m x 2.98 m |
| Lower Level | Other | 15.17 m | 4.03 m | 15.17 m x 4.03 m |
| Main Level | Living Room | 3.98 m | 3.94 m | 3.98 m x 3.94 m |
| Main Level | Dining Room | 3.71 m | 3.57 m | 3.71 m x 3.57 m |
| Main Level | Kitchen | 3.68 m | 3.14 m | 3.68 m x 3.14 m |
| Main Level | Bathroom | 3.16 m | 2.05 m | 3.16 m x 2.05 m |
| Main Level | Primary Bedroom | 4.76 m | 3.07 m | 4.76 m x 3.07 m |
| Main Level | Bedroom 2 | 3.72 m | 3.11 m | 3.72 m x 3.11 m |
| Main Level | Bedroom 3 | 3.59 m | 3.05 m | 3.59 m x 3.05 m |
https://www.realtor.ca/real-estate/28341906/473-nelson-street-stratford-stratford

245 Downie Street, Unit 108
Stratford, Ontario N5A 1X5
(519) 508-4663
www.homeandcompany.ca/
Contact Us
Contact us for more information


































