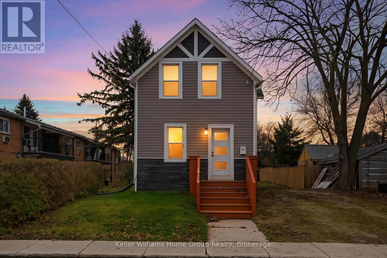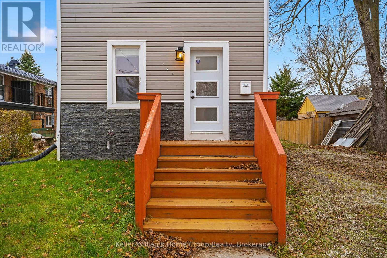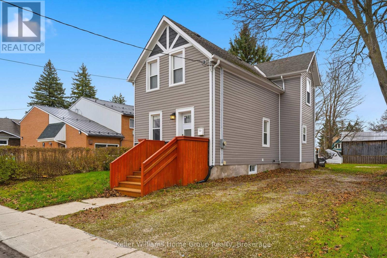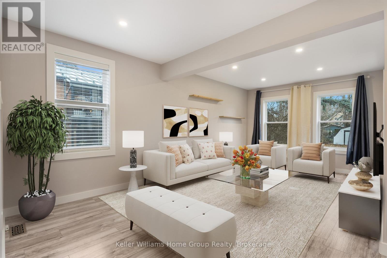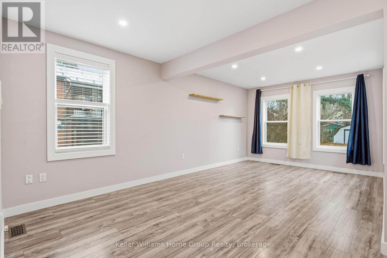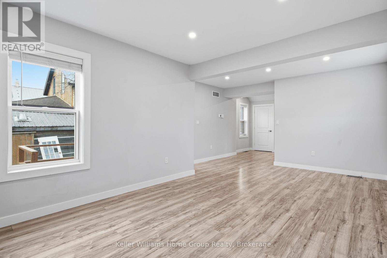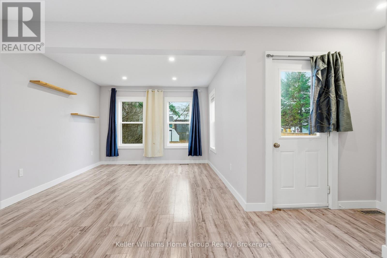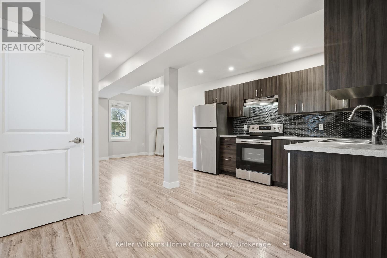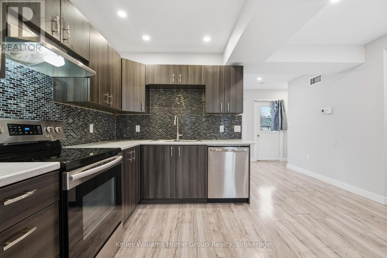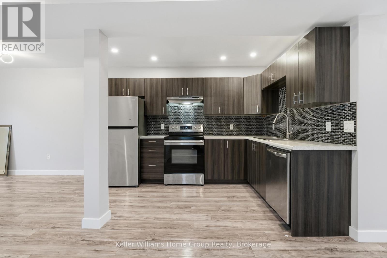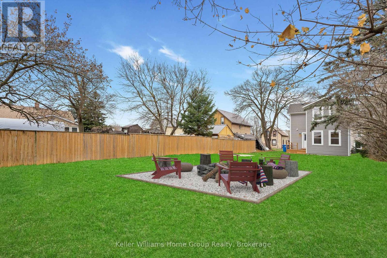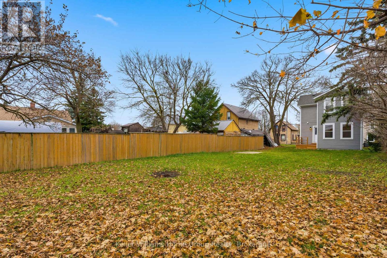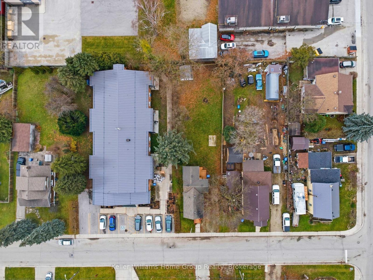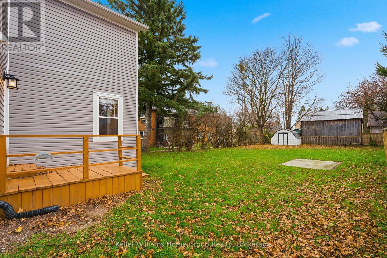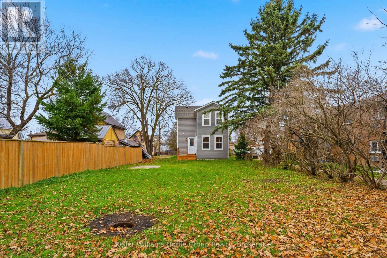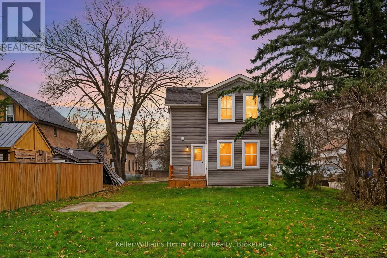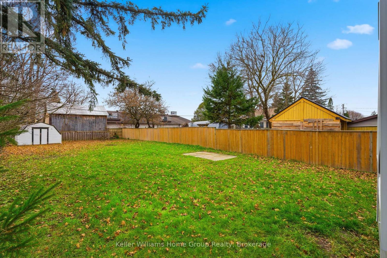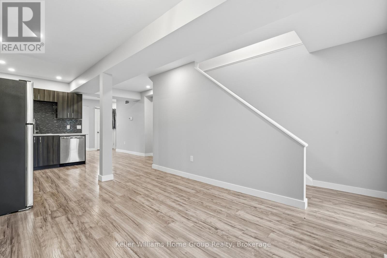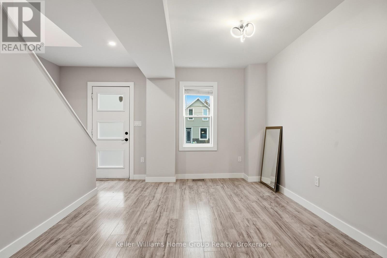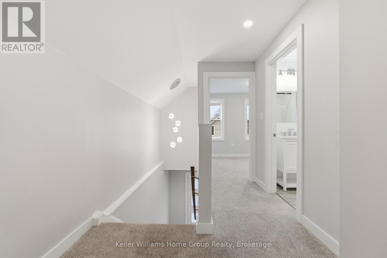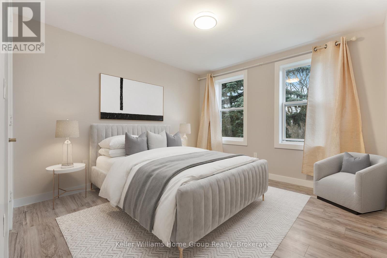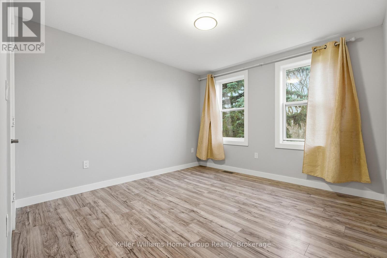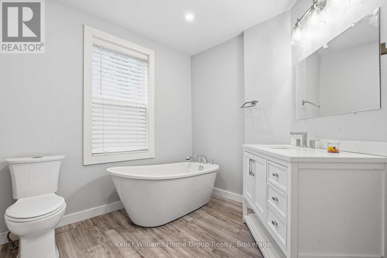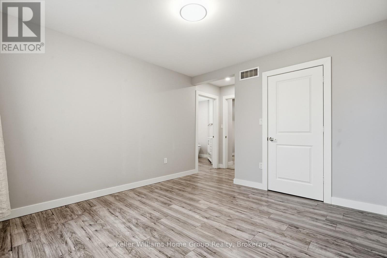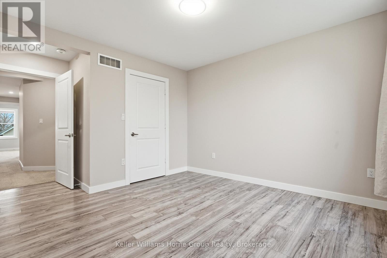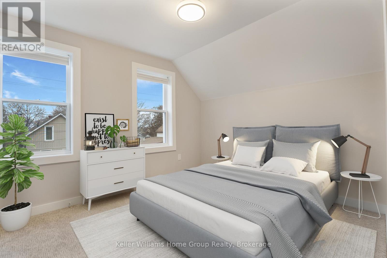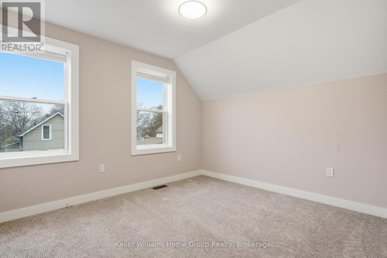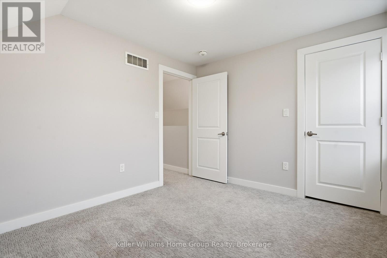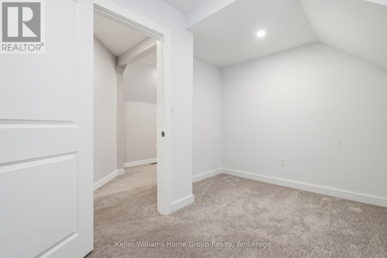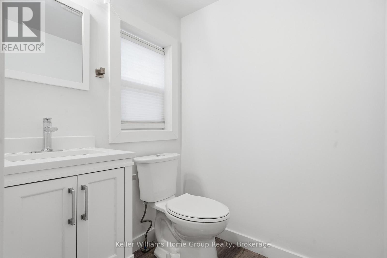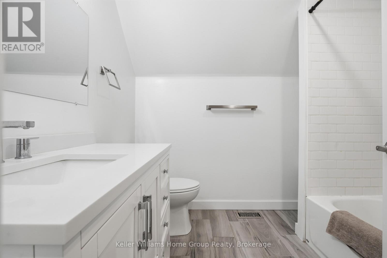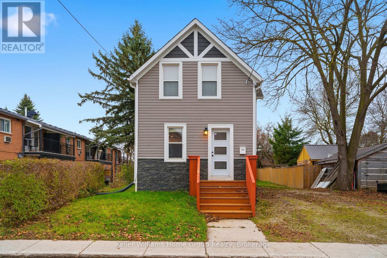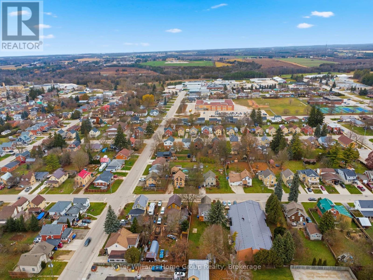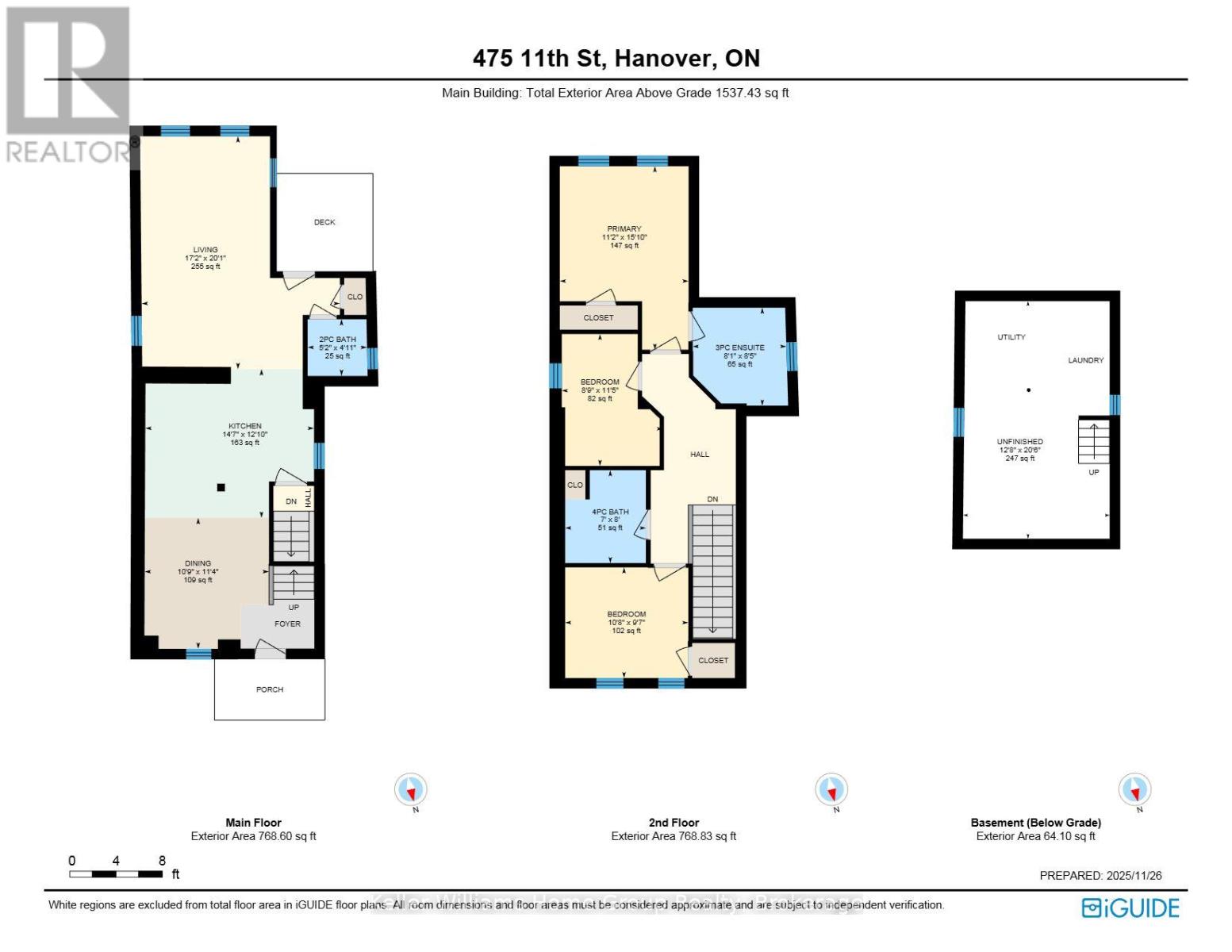475 11th Street Hanover, Ontario N4N 1S9
$449,000
Thoughtfully updated throughout, this home features three bright bedrooms and three modern bathrooms, offering comfort, style, and room for everyone.The open-concept main floor is filled with natural light and designed for connection - whether you're cooking dinner, hosting friends, or enjoying quiet nights in. Every finish has been chosen to create a space that feels warm, fresh, and immediately inviting.Upstairs, the primary suite is generous and calming, with two additional bedrooms that can easily transform into a nursery, home office, or guest room.The backyard is your private escape: quiet, green, and perfect for kids, pets, or simply relaxing after a long day.With schools, parks, shops, and dining all nearby, this location checks every box for convenience and lifestyle. (id:42776)
Property Details
| MLS® Number | X12581476 |
| Property Type | Single Family |
| Community Name | Hanover |
| Equipment Type | Water Heater - Electric, Water Heater |
| Parking Space Total | 4 |
| Rental Equipment Type | Water Heater - Electric, Water Heater |
| Structure | Porch, Deck, Shed |
Building
| Bathroom Total | 3 |
| Bedrooms Above Ground | 3 |
| Bedrooms Total | 3 |
| Appliances | Dishwasher, Hood Fan, Range, Refrigerator |
| Basement Development | Unfinished |
| Basement Type | N/a (unfinished) |
| Construction Style Attachment | Detached |
| Cooling Type | Central Air Conditioning |
| Exterior Finish | Aluminum Siding |
| Foundation Type | Poured Concrete |
| Half Bath Total | 1 |
| Heating Fuel | Natural Gas |
| Heating Type | Forced Air |
| Stories Total | 2 |
| Size Interior | 1,100 - 1,500 Ft2 |
| Type | House |
| Utility Water | Municipal Water |
Parking
| No Garage |
Land
| Acreage | No |
| Fence Type | Partially Fenced |
| Sewer | Sanitary Sewer |
| Size Depth | 171 Ft ,3 In |
| Size Frontage | 34 Ft |
| Size Irregular | 34 X 171.3 Ft |
| Size Total Text | 34 X 171.3 Ft |
| Zoning Description | R1 |
Rooms
| Level | Type | Length | Width | Dimensions |
|---|---|---|---|---|
| Second Level | Primary Bedroom | 3.39 m | 4.83 m | 3.39 m x 4.83 m |
| Second Level | Bedroom | 3.25 m | 2.92 m | 3.25 m x 2.92 m |
| Second Level | Bedroom | 2.67 m | 3.47 m | 2.67 m x 3.47 m |
| Second Level | Bathroom | 2.47 m | 2.58 m | 2.47 m x 2.58 m |
| Second Level | Bathroom | 2.13 m | 2.45 m | 2.13 m x 2.45 m |
| Main Level | Family Room | 5.22 m | 6.13 m | 5.22 m x 6.13 m |
| Main Level | Kitchen | 4.45 m | 3.92 m | 4.45 m x 3.92 m |
| Main Level | Living Room | 3.28 m | 3.45 m | 3.28 m x 3.45 m |
https://www.realtor.ca/real-estate/29141935/475-11th-street-hanover-hanover

5 Edinburgh Road South Unit 1
Guelph, Ontario N1H 5N8
(226) 780-0202
www.homegrouprealty.ca/
Contact Us
Contact us for more information

