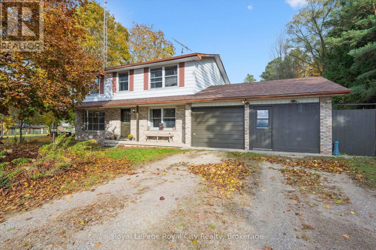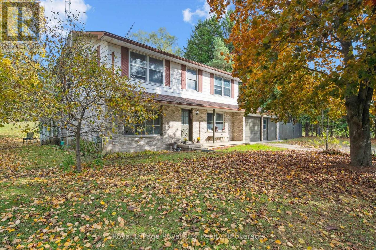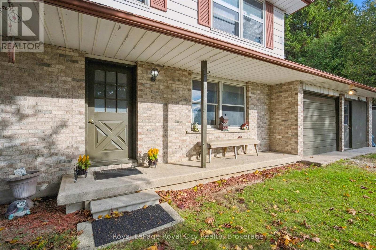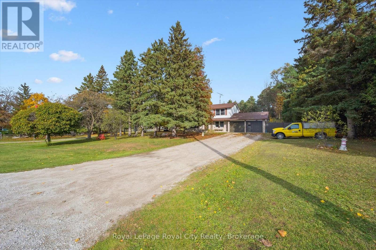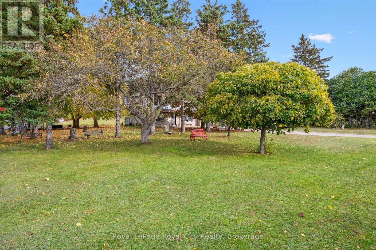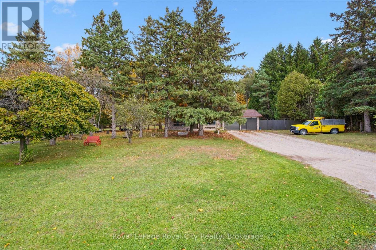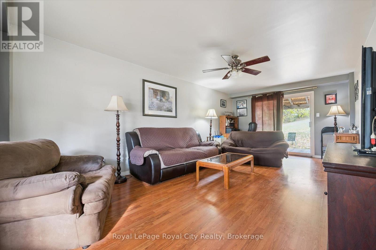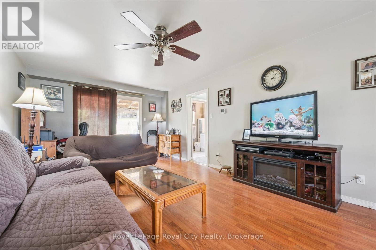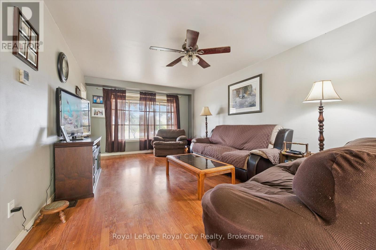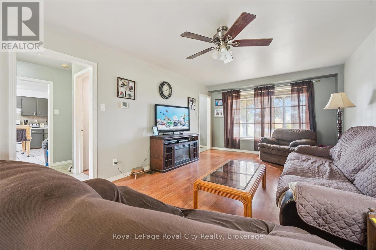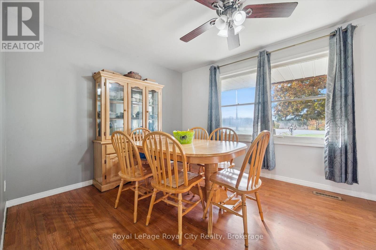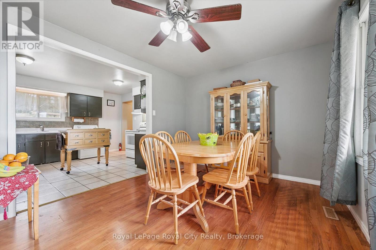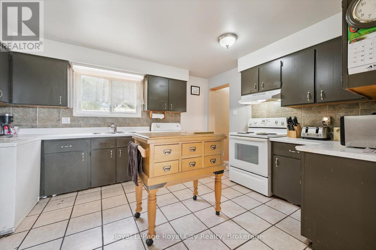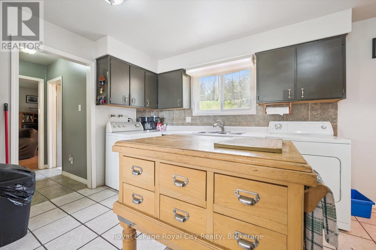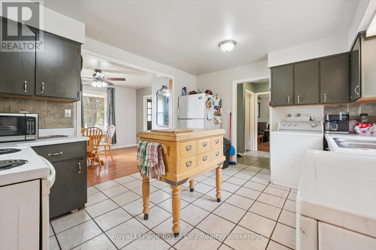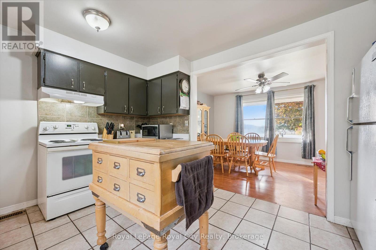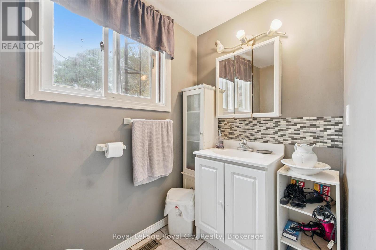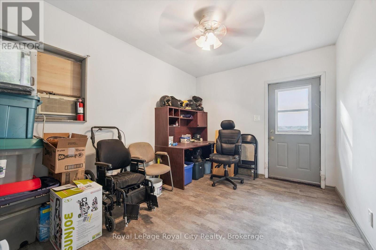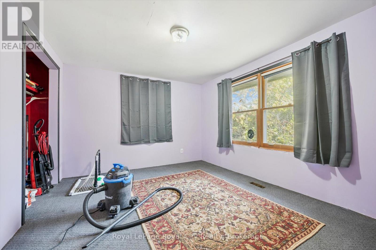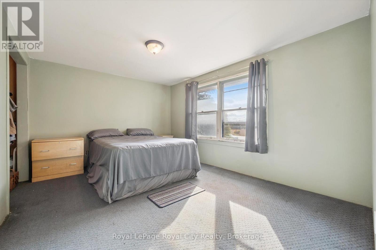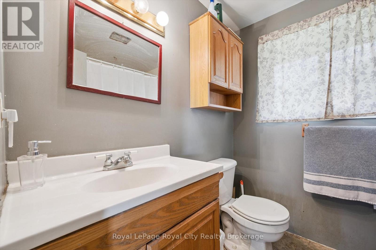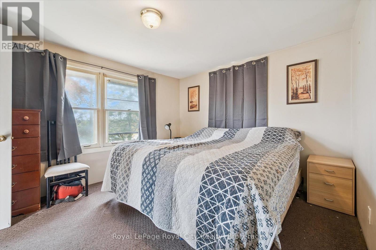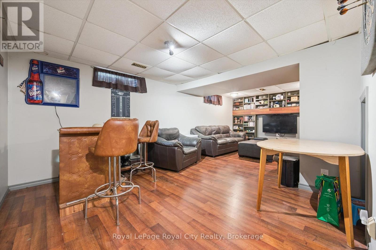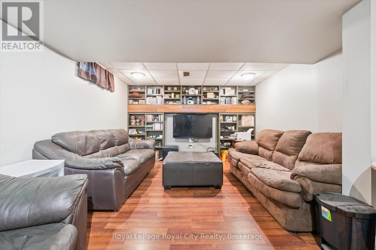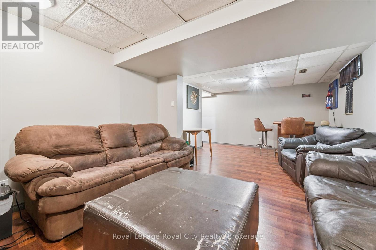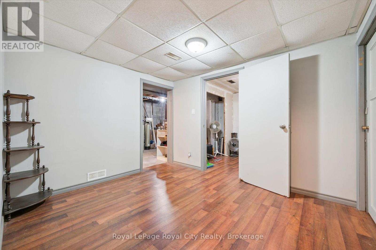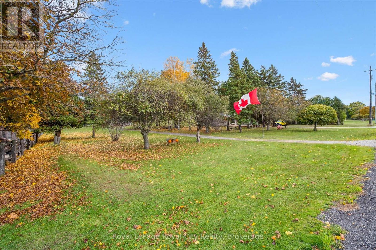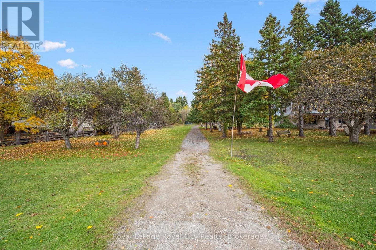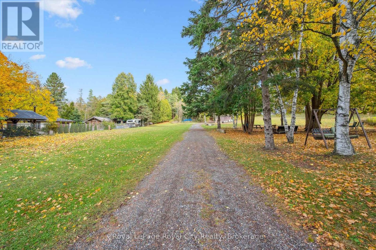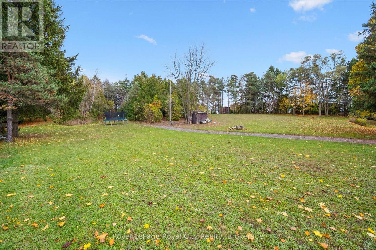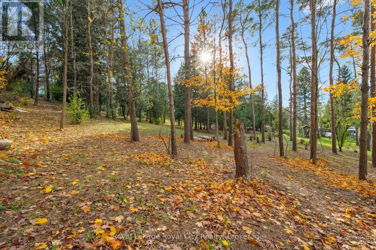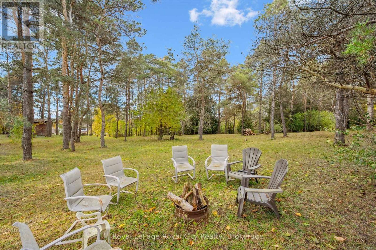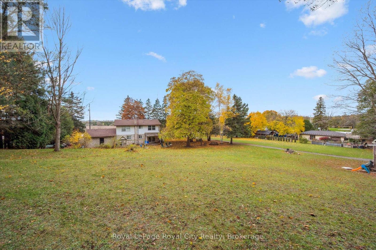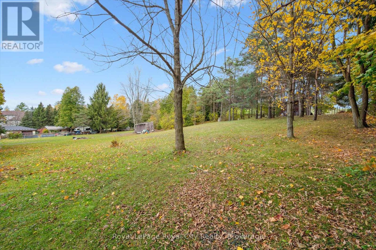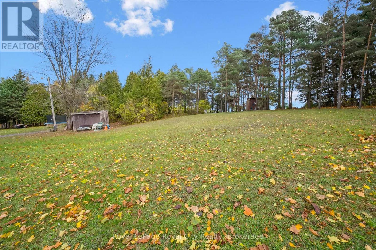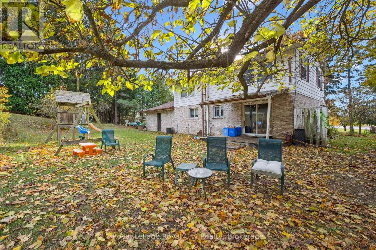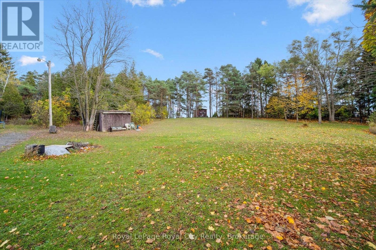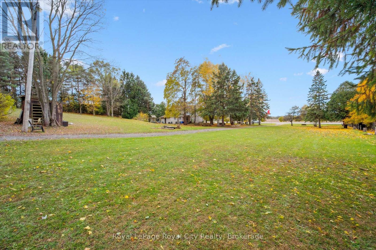4769 Wellington Road 32 Road Centre Wellington, Ontario N1H 6J3
4 Bedroom
2 Bathroom
1,500 - 2,000 ft2
Central Air Conditioning
Forced Air
Acreage
$1,450,000
This is your golden opportunity to exit the crazy busy City life and enjoy country living on this 2.5 acre property! Come and renovate the home to make it "YOURS", or do like two neighbours did just south of this property, and remove the existing house and build your Dream Estate! There may even be potential to sever a lot from the 2.5 acres and either sell it, or build a second home for your extended family. The possibilities are multiple with this amazing offering. (id:42776)
Property Details
| MLS® Number | X12516790 |
| Property Type | Single Family |
| Community Name | Rural Centre Wellington West |
| Features | Irregular Lot Size |
| Parking Space Total | 9 |
| Structure | Deck |
Building
| Bathroom Total | 2 |
| Bedrooms Above Ground | 4 |
| Bedrooms Total | 4 |
| Age | 31 To 50 Years |
| Appliances | Dryer, Stove, Washer, Refrigerator |
| Basement Development | Partially Finished |
| Basement Type | N/a (partially Finished) |
| Construction Style Attachment | Detached |
| Cooling Type | Central Air Conditioning |
| Exterior Finish | Brick, Vinyl Siding |
| Foundation Type | Block |
| Half Bath Total | 1 |
| Heating Fuel | Natural Gas |
| Heating Type | Forced Air |
| Stories Total | 2 |
| Size Interior | 1,500 - 2,000 Ft2 |
| Type | House |
Parking
| Attached Garage | |
| Garage |
Land
| Acreage | Yes |
| Sewer | Septic System |
| Size Depth | 399 Ft ,8 In |
| Size Frontage | 210 Ft ,3 In |
| Size Irregular | 210.3 X 399.7 Ft |
| Size Total Text | 210.3 X 399.7 Ft|2 - 4.99 Acres |
| Zoning Description | A |
Rooms
| Level | Type | Length | Width | Dimensions |
|---|---|---|---|---|
| Second Level | Bedroom | 3.25 m | 3.79 m | 3.25 m x 3.79 m |
| Second Level | Bedroom 2 | 3.26 m | 3.81 m | 3.26 m x 3.81 m |
| Second Level | Bedroom 3 | 3.2 m | 4.19 m | 3.2 m x 4.19 m |
| Second Level | Bathroom | 1.85 m | 2.17 m | 1.85 m x 2.17 m |
| Basement | Recreational, Games Room | 6.67 m | 3.61 m | 6.67 m x 3.61 m |
| Basement | Other | 2.73 m | 2.32 m | 2.73 m x 2.32 m |
| Basement | Utility Room | 3.27 m | 6.3 m | 3.27 m x 6.3 m |
| Main Level | Bathroom | 1.36 m | 1.96 m | 1.36 m x 1.96 m |
| Main Level | Dining Room | 3.19 m | 4.2 m | 3.19 m x 4.2 m |
| Main Level | Foyer | 2.8 m | 2.8 m x Measurements not available | |
| Main Level | Other | 5.19 m | 4.22 m | 5.19 m x 4.22 m |
| Main Level | Other | 4.1 m | 4.1 m x Measurements not available | |
| Main Level | Kitchen | 3.5 m | 4.2 m | 3.5 m x 4.2 m |
| Main Level | Living Room | 6.74 m | 3.66 m | 6.74 m x 3.66 m |
| Main Level | Mud Room | 2.35 m | 3.3 m | 2.35 m x 3.3 m |
| Main Level | Office | 5.16 m | 2.93 m | 5.16 m x 2.93 m |

Royal LePage Royal City Realty
30 Edinburgh Road North
Guelph, Ontario N1H 7J1
30 Edinburgh Road North
Guelph, Ontario N1H 7J1
(519) 824-9050
(519) 824-5183
www.royalcity.com/

Royal LePage Royal City Realty
30 Edinburgh Road North
Guelph, Ontario N1H 7J1
30 Edinburgh Road North
Guelph, Ontario N1H 7J1
(519) 824-9050
(519) 824-5183
www.royalcity.com/
Contact Us
Contact us for more information

