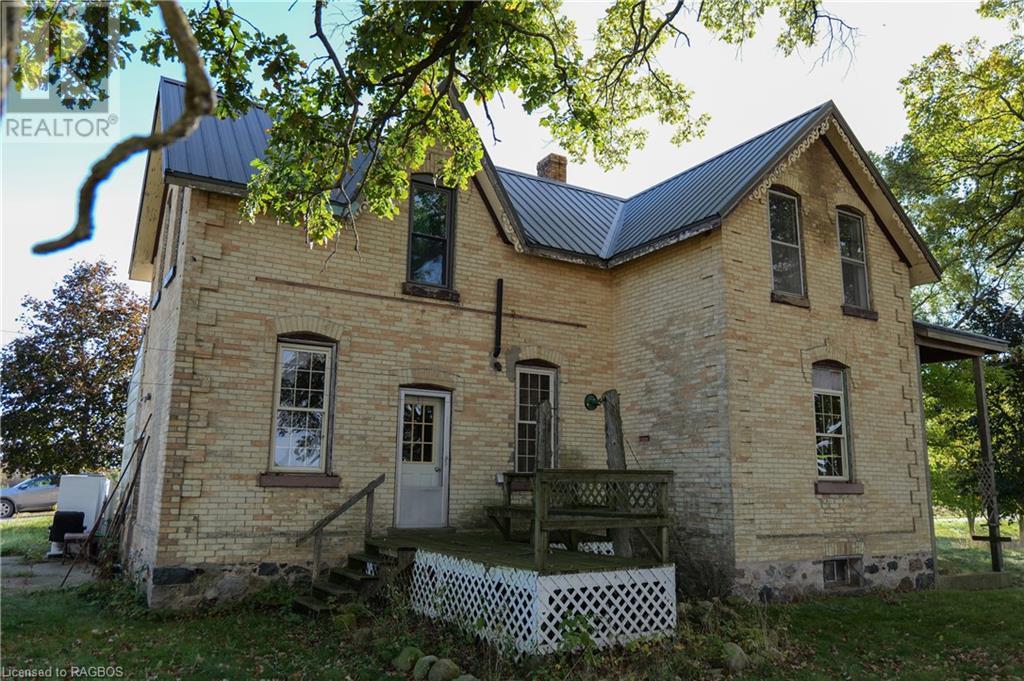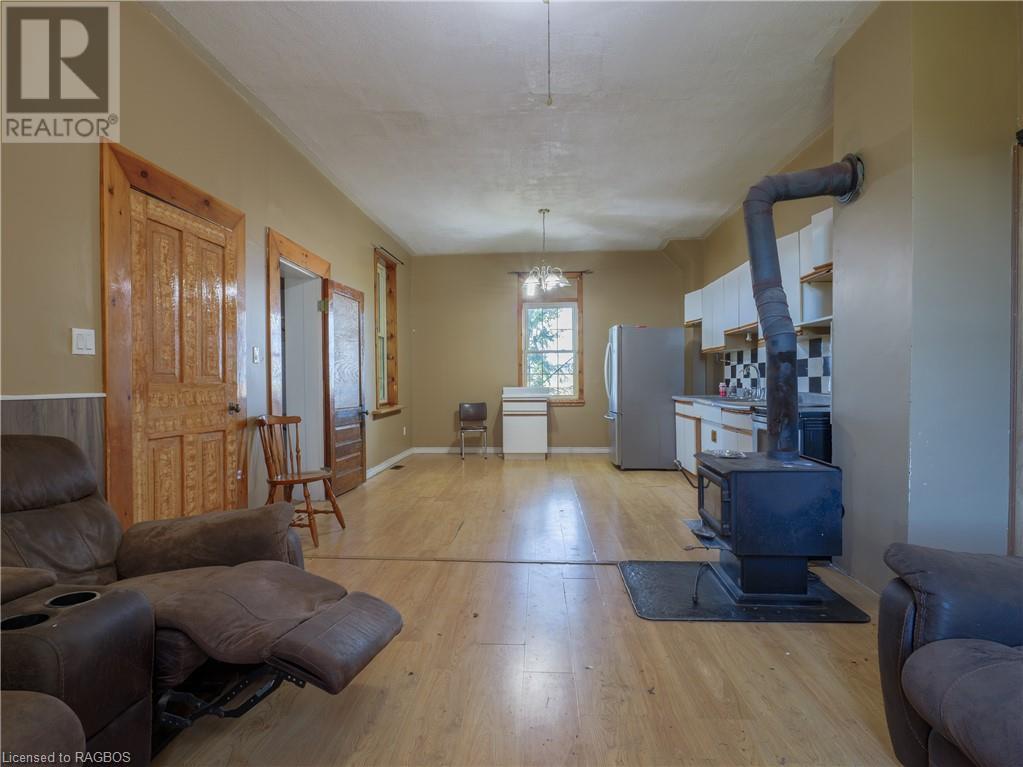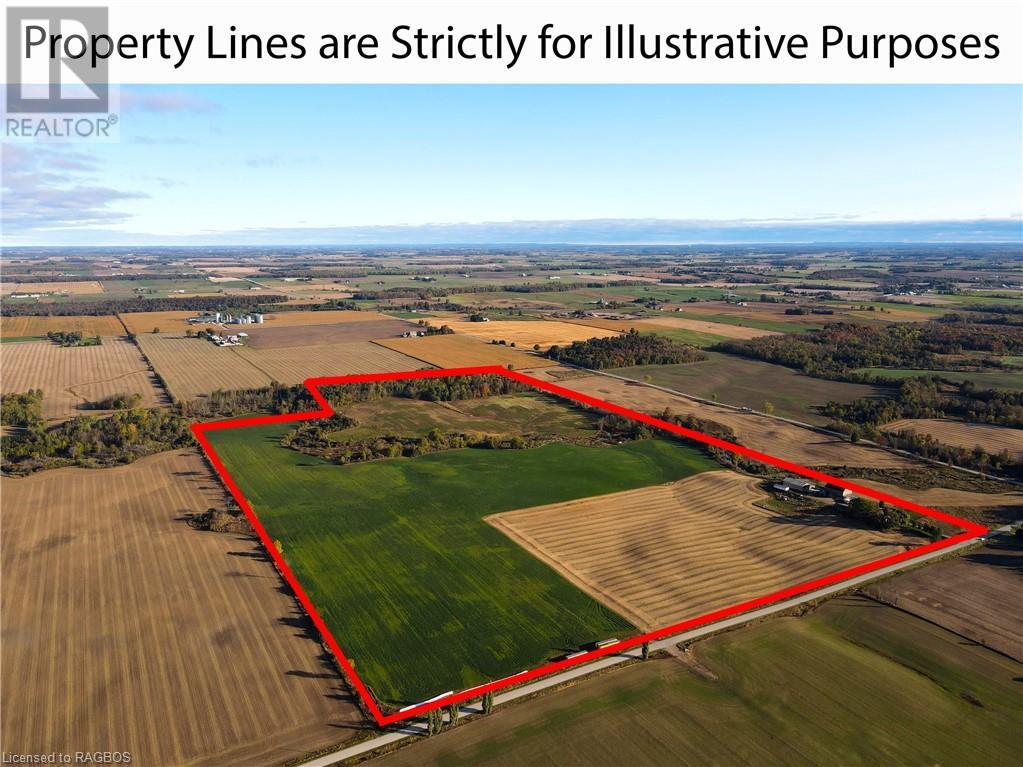48 Brant-Elderslie Arran-Elderslie, Ontario N0G 2N0
$2,300,000
You will find this good useable farm on the southern edge of Elderslie Township at the pioneer settlement of Vesta. It is 144.5 acres in size and the Seller reports about 105 acres are workable. Of the workable land 20 acres are systematically tiled at 20 feet spacing and the rest has older random tile. The main drain is in and sized to handle the rest of the farm's drainage if you so desire. Lots of buildings with a 1 1/2 storey brick home, bank barn, driving shed, commodity shed plus other structures set up to feed about 200 beef cattle at a time. A great farm to do beef and crops. Seller will try to be flexible on closing date to work with the Buyer. All measurements are approximate. HST in addition to. Buyer will need a number to negate this. House has 4-5 bedrooms, 1 full bath on the main floor and is plumbed for the upstairs bath. House had new steel root in 2022 and a new strong well was drilled in the spring of 2024. Good barn space, cement yard, manure storage, covered manger and bunker silo make this property ready to go to work for you. (id:42776)
Property Details
| MLS® Number | X10846718 |
| Property Type | Agriculture |
| Community Name | Arran Elderslie |
| Farm Type | Farm |
| Features | Rolling |
| Structure | Barn, Drive Shed |
Building
| Bedrooms Above Ground | 5 |
| Bedrooms Total | 5 |
| Exterior Finish | Brick |
| Fireplace Present | Yes |
| Foundation Type | Stone |
| Heating Fuel | Oil |
| Heating Type | Forced Air |
| Size Interior | 2,080 Ft2 |
| Type | Unknown |
Land
| Access Type | Year-round Access |
| Acreage | No |
| Sewer | Septic System |
| Size Frontage | 1992 Ft |
| Size Irregular | Unit=1992 X 3284 Acre ; ~150 Acres -5 Acres Off Back North West |
| Size Total Text | Unit=1992 X 3284 Acre ; ~150 Acres -5 Acres Off Back North West |
| Zoning Description | A1 And Ep |
Utilities
| Wireless | Available |
https://www.realtor.ca/real-estate/27540507/48-brant-elderslie-arran-elderslie
120 Jackson St S
Walkerton, Ontario N0G 2V0
(519) 881-2551
(519) 881-1894
Contact Us
Contact us for more information







































