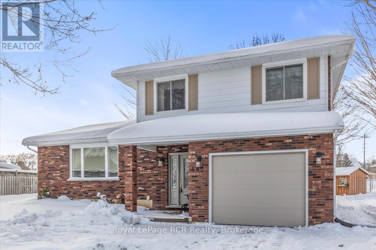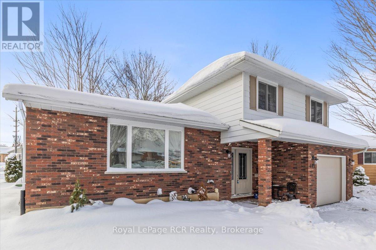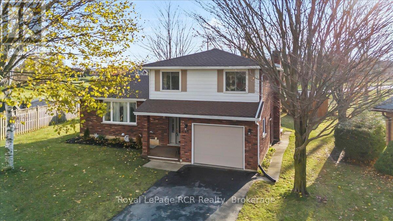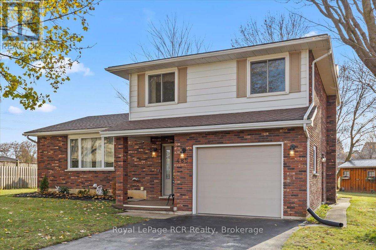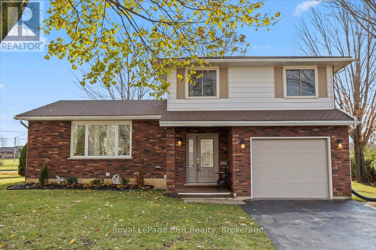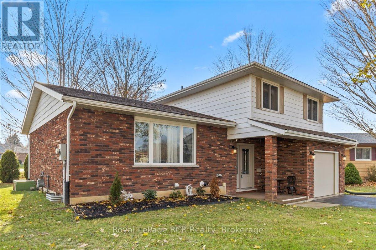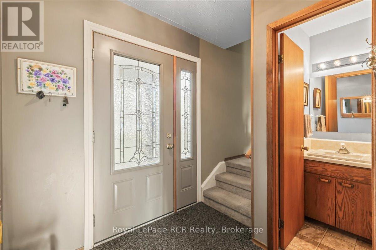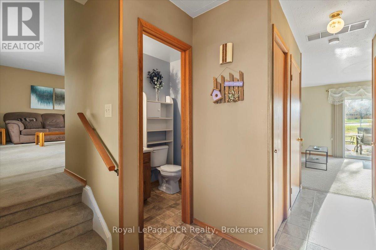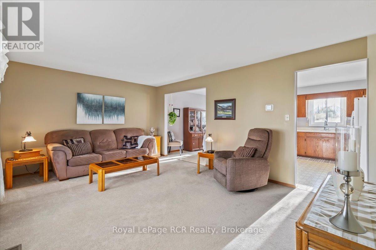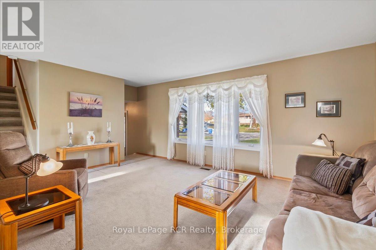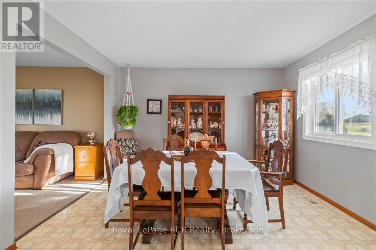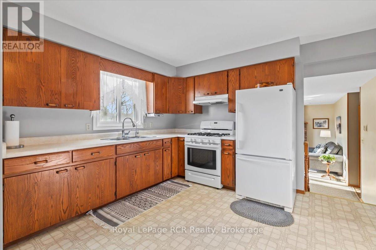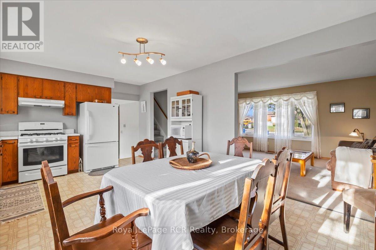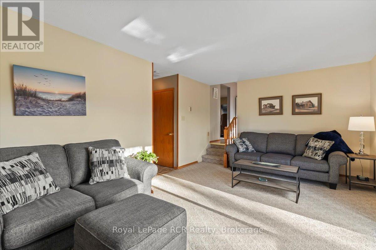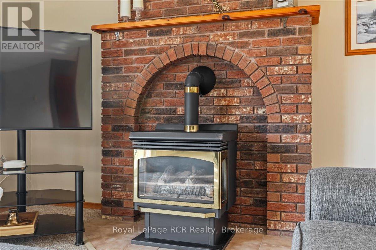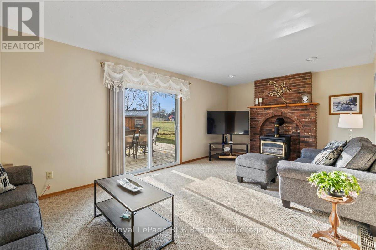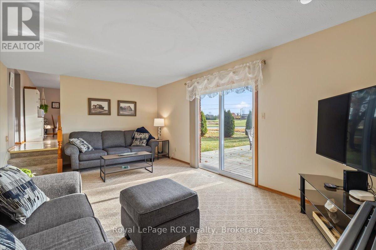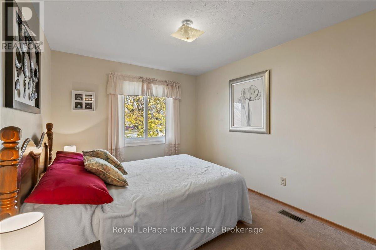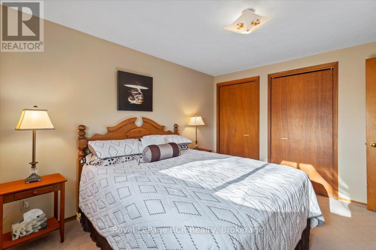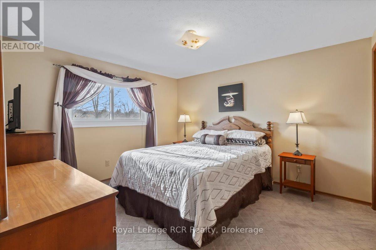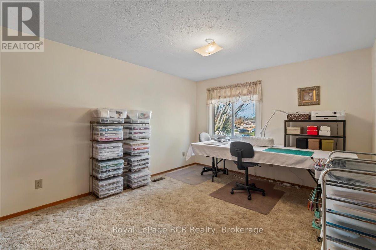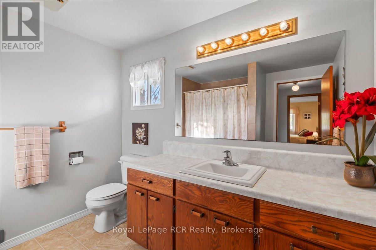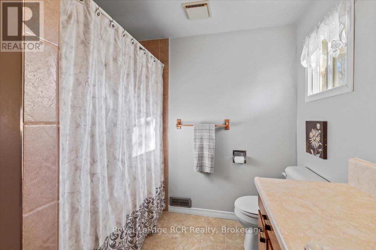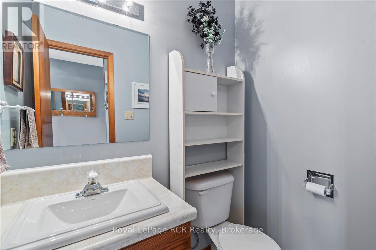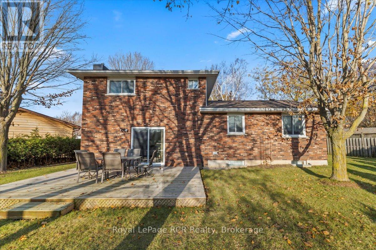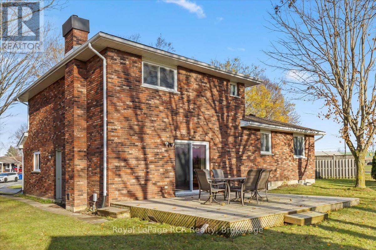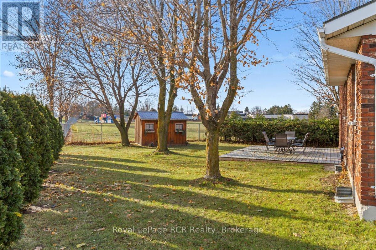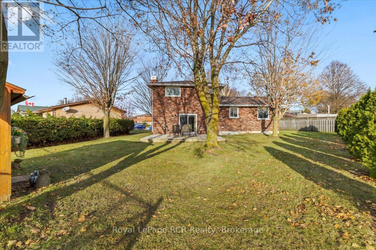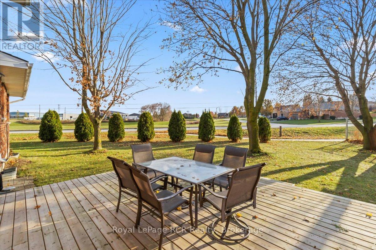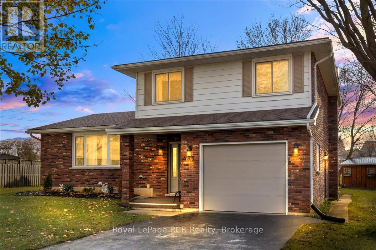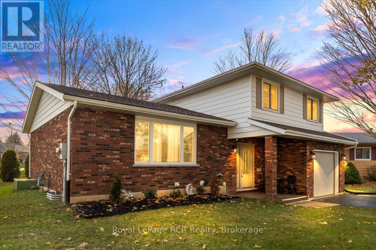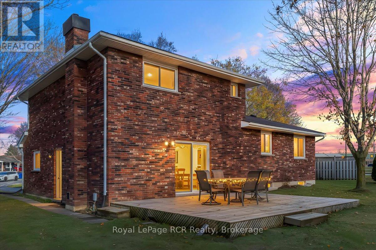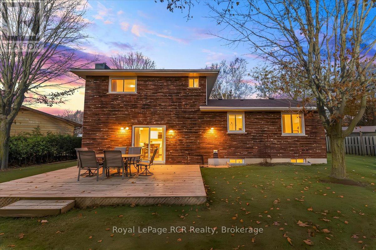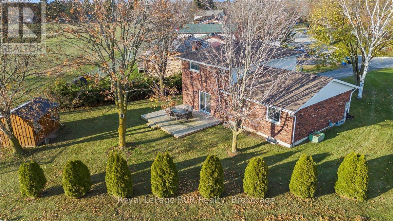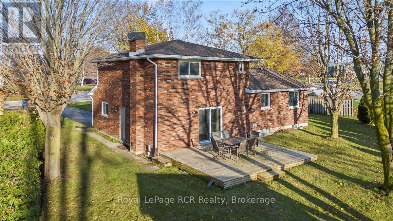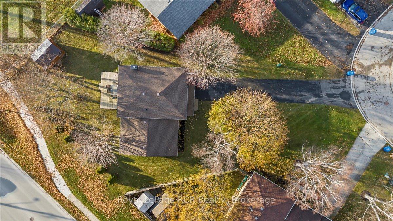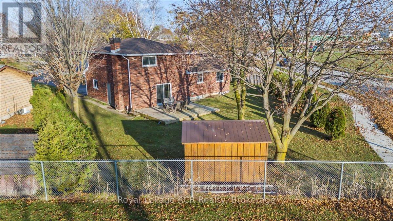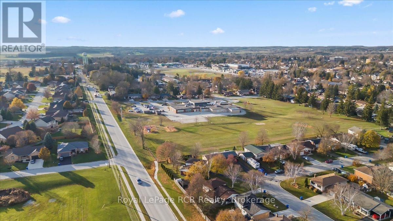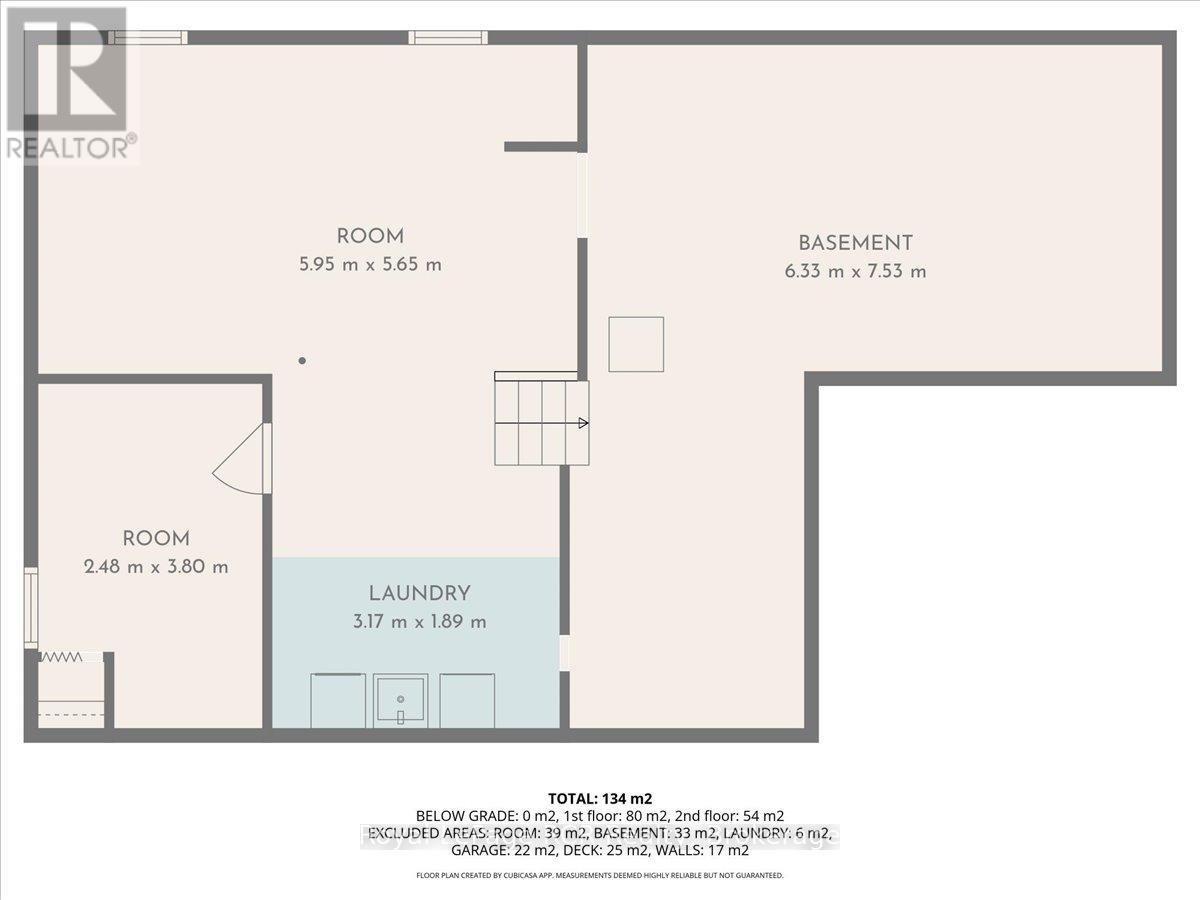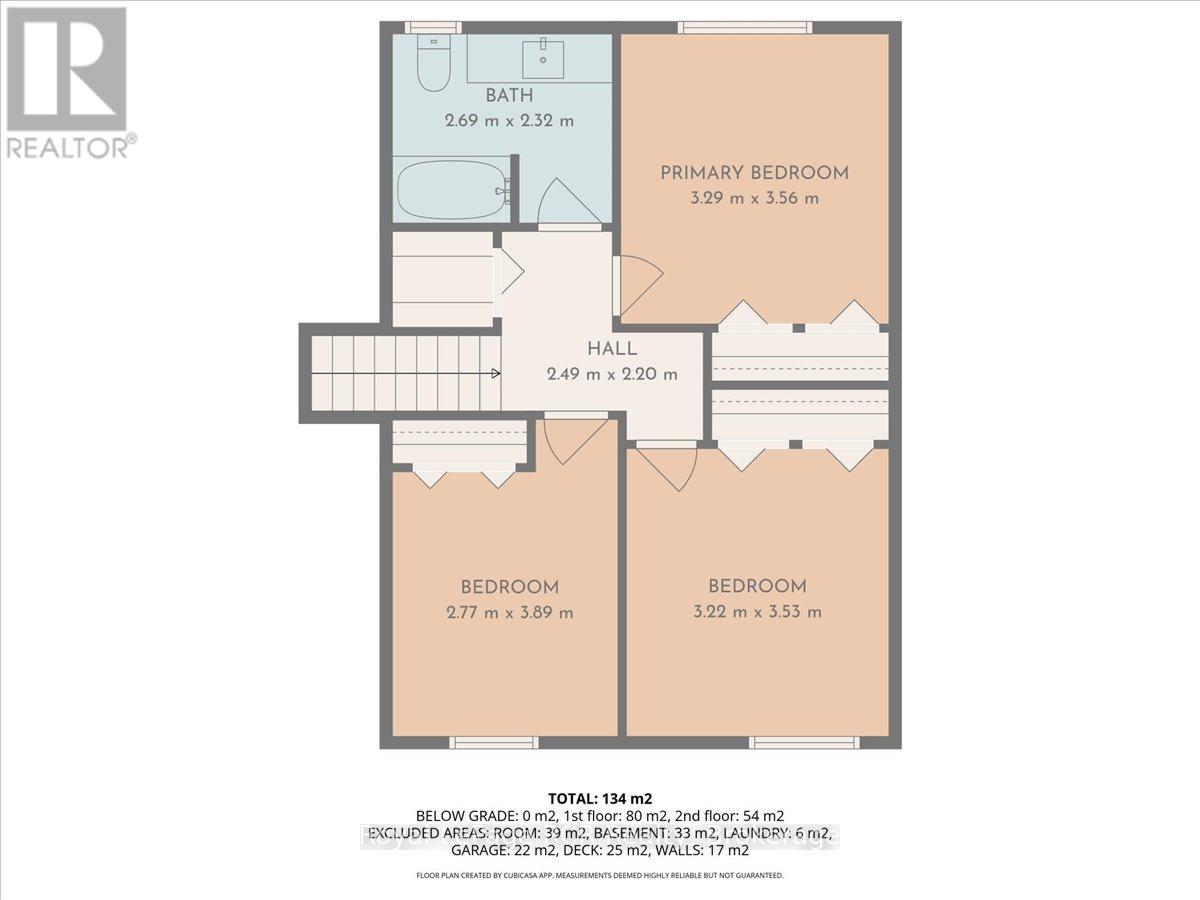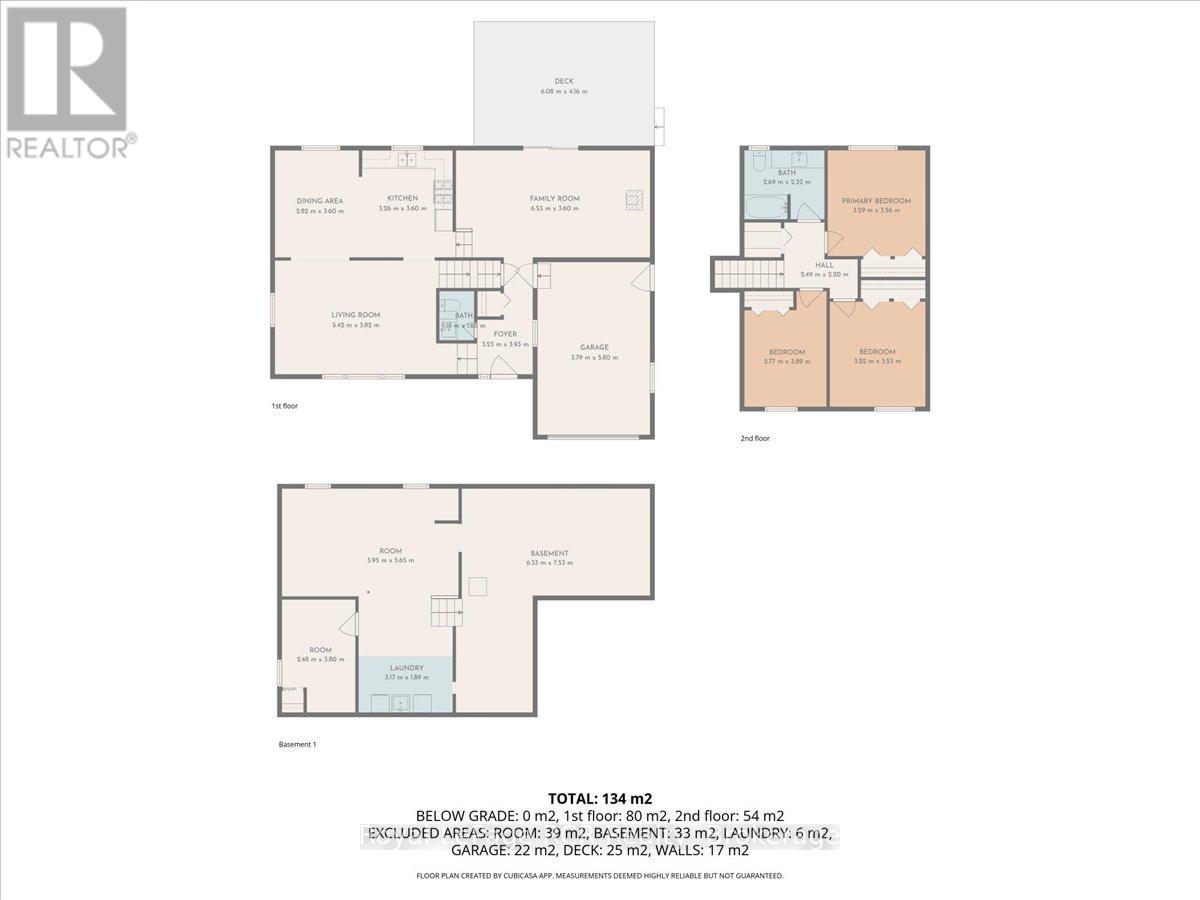485 2nd A Street Hanover, Ontario N4N 3P4
$569,900
Welcoming Home and Neighborhood Close to Amenities. This beautifully maintained one-owner home features a perfect layout for family gatherings and entertaining friends. As you step inside, you'll appreciate the spacious main level with welcoming foyer, bright living room, dining area, and kitchen equipped with an appliance package, a convenient 2-piece bathroom and a comfortable family room with a cozy gas fireplace leading out to a deck and backyard through patio doors. The upper level showcases three spacious bedrooms and a generously sized bathroom. The unfinished lower level offers ample space for storage, a workshop, or whatever you envision. Additionally, updates have been made in recent years, including a new roof, a forced air furnace, an on-demand hot water heater, reverse osmosis system, water softener, and a garage door opener for the attached garage. This property is truly a prime find for any family and is move-in ready for you! (id:42776)
Property Details
| MLS® Number | X12550020 |
| Property Type | Single Family |
| Community Name | Hanover |
| Amenities Near By | Hospital, Schools |
| Community Features | Community Centre |
| Equipment Type | None |
| Features | Level Lot, Sump Pump |
| Parking Space Total | 4 |
| Rental Equipment Type | None |
| Structure | Deck |
Building
| Bathroom Total | 2 |
| Bedrooms Above Ground | 3 |
| Bedrooms Total | 3 |
| Age | 31 To 50 Years |
| Amenities | Fireplace(s) |
| Appliances | Garage Door Opener Remote(s), Central Vacuum, Water Heater - Tankless, Water Softener, Water Purifier, Dryer, Microwave, Gas Stove(s), Washer, Refrigerator |
| Basement Development | Unfinished |
| Basement Type | N/a (unfinished) |
| Construction Style Attachment | Detached |
| Construction Style Split Level | Sidesplit |
| Cooling Type | Central Air Conditioning |
| Exterior Finish | Brick, Aluminum Siding |
| Fireplace Present | Yes |
| Fireplace Total | 1 |
| Foundation Type | Poured Concrete |
| Half Bath Total | 1 |
| Heating Fuel | Natural Gas |
| Heating Type | Forced Air |
| Size Interior | 1,100 - 1,500 Ft2 |
| Type | House |
| Utility Water | Municipal Water |
Parking
| Attached Garage | |
| Garage |
Land
| Acreage | No |
| Land Amenities | Hospital, Schools |
| Landscape Features | Landscaped |
| Sewer | Sanitary Sewer |
| Size Depth | 102 Ft ,8 In |
| Size Frontage | 46 Ft ,1 In |
| Size Irregular | 46.1 X 102.7 Ft |
| Size Total Text | 46.1 X 102.7 Ft |
| Zoning Description | R1 |
Rooms
| Level | Type | Length | Width | Dimensions |
|---|---|---|---|---|
| Second Level | Bedroom | 3.29 m | 3.56 m | 3.29 m x 3.56 m |
| Second Level | Bedroom | 2.77 m | 3.89 m | 2.77 m x 3.89 m |
| Second Level | Bedroom | 3.22 m | 3.53 m | 3.22 m x 3.53 m |
| Main Level | Living Room | 5.42 m | 3.82 m | 5.42 m x 3.82 m |
| Main Level | Dining Room | 2.82 m | 3.6 m | 2.82 m x 3.6 m |
| Main Level | Kitchen | 3.26 m | 3.6 m | 3.26 m x 3.6 m |
| Main Level | Family Room | 6.53 m | 3.6 m | 6.53 m x 3.6 m |
https://www.realtor.ca/real-estate/29108897/485-2nd-a-street-hanover-hanover

425 10th St,
Hanover, N4N 1P8
(519) 364-7370
(519) 364-2363
royallepagercr.com/
Contact Us
Contact us for more information

