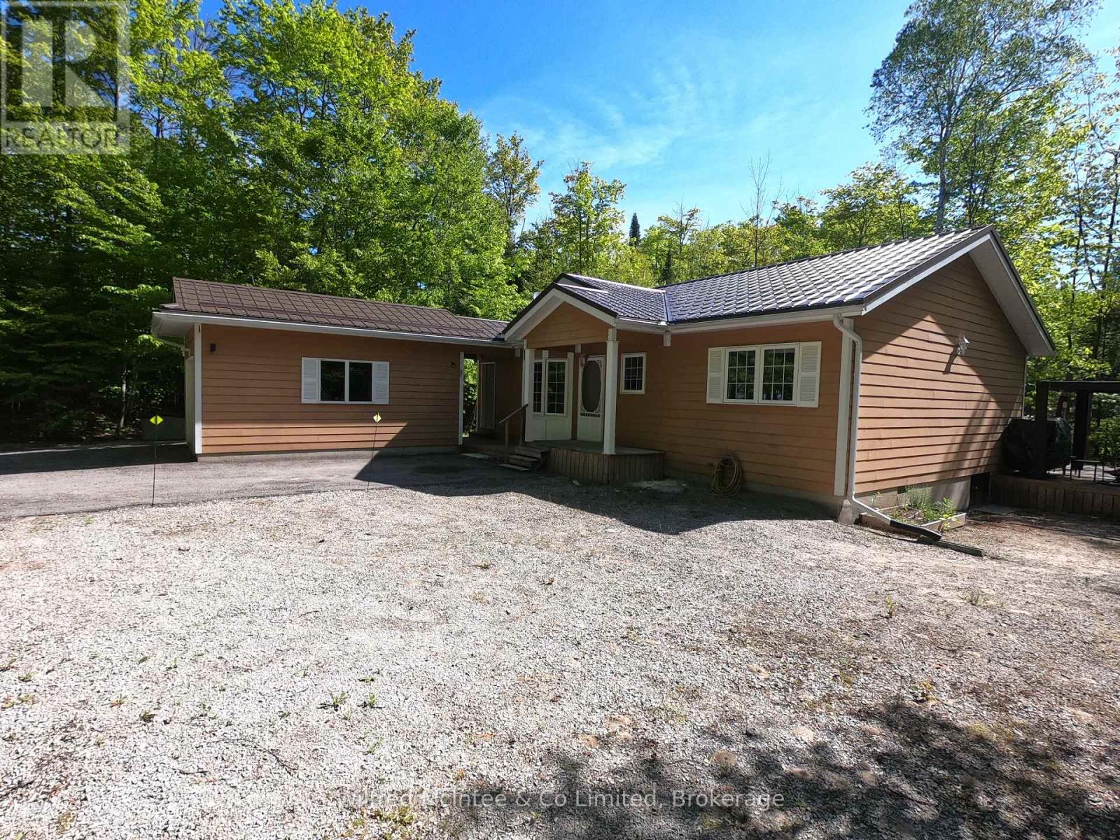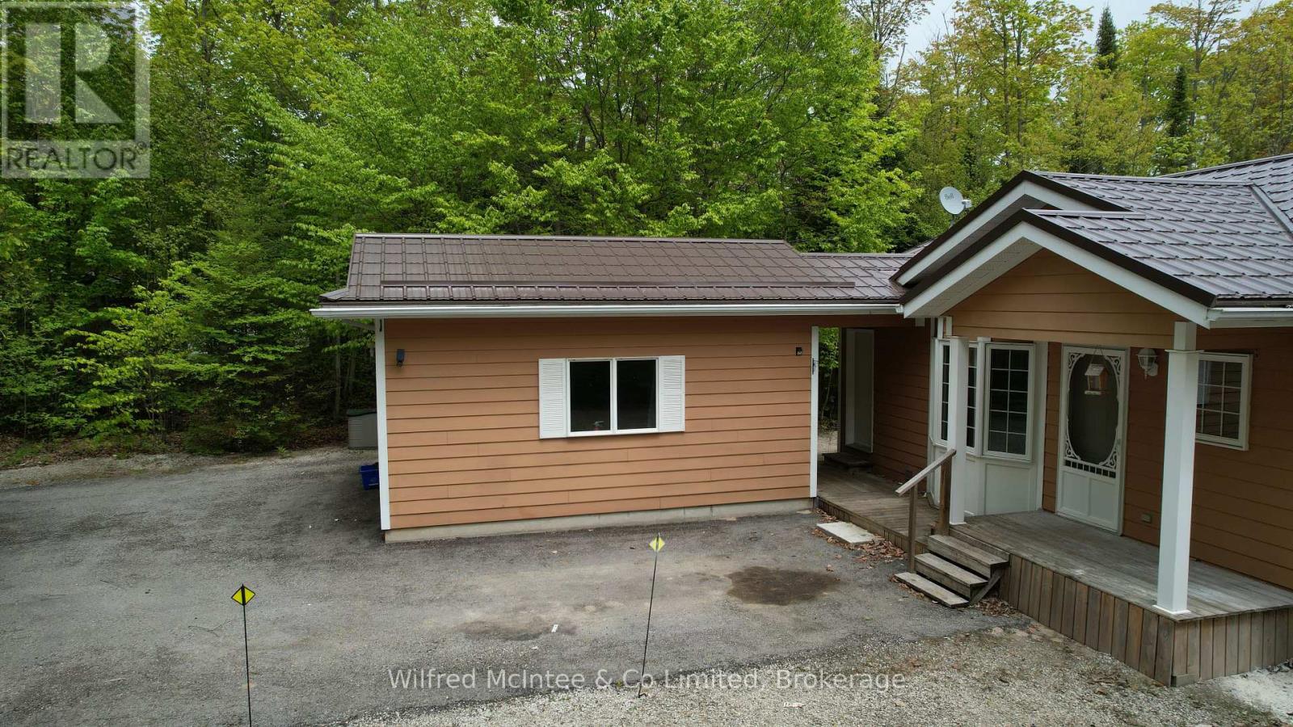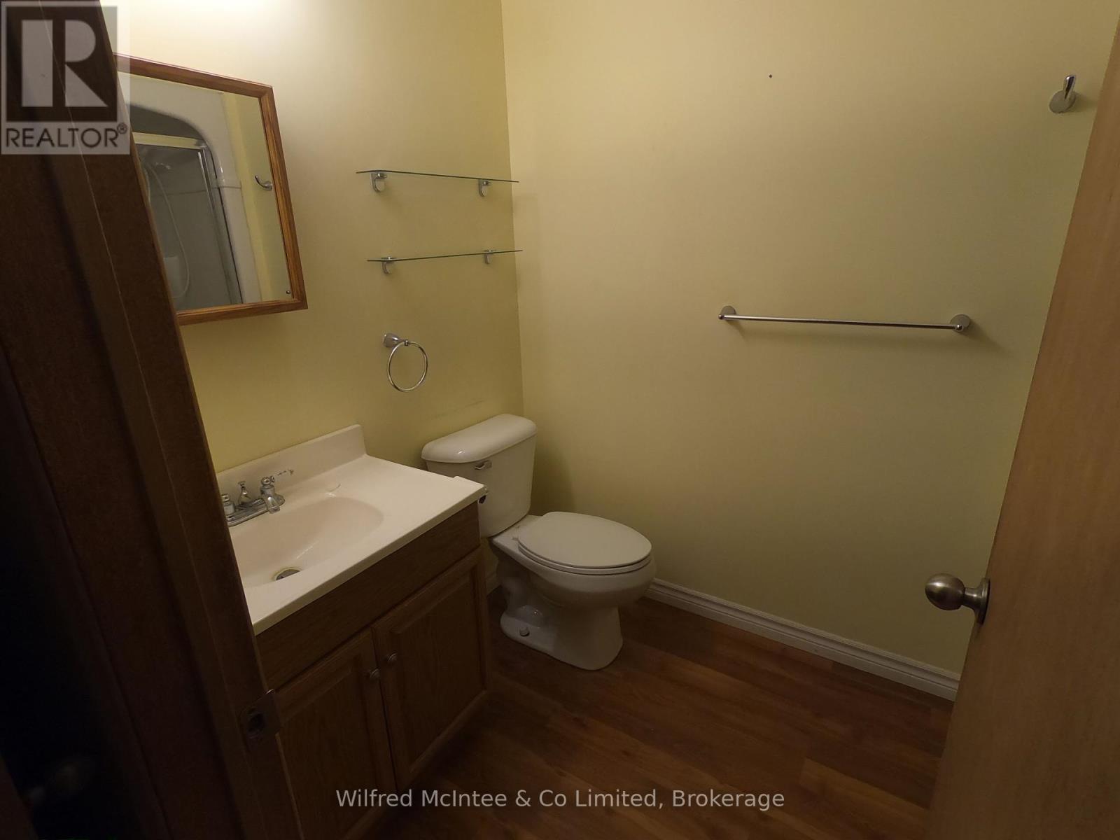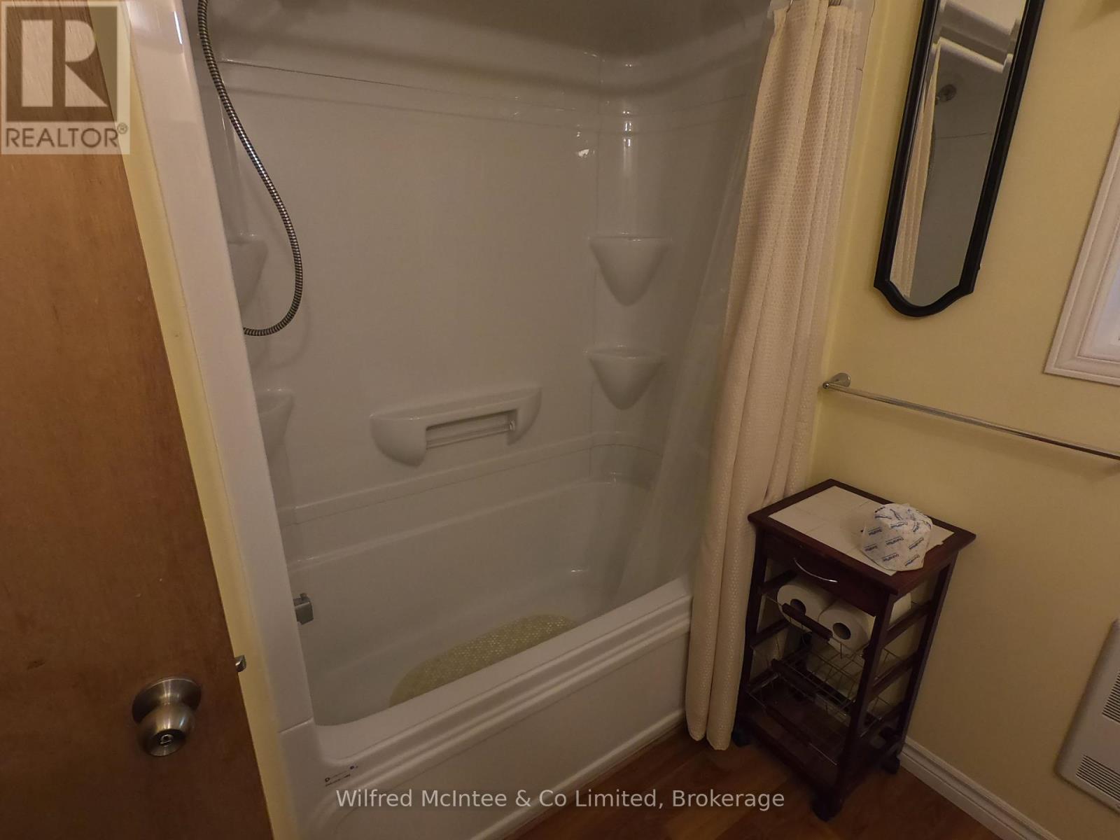49 Beechwood Drive N South Bruce Peninsula, Ontario N0H 2G0
2 Bedroom
2 Bathroom
1,100 - 1,500 ft2
Bungalow
Fireplace
Baseboard Heaters
Landscaped
$499,950
This is a charming downsized home or cottage option, well maintained inside and out, located in a great area of homes and recreation. It's a quick walk or bike ride to the waterfront of Lake Huron at Sandy Bay Beach, known for incredible sunsets every night. The property is tucked off a cul de sac, and is private and spacious. This property features a spacious family room with walkout to large multi tiered decks, 2 spacious bedrooms, large laundry/storage, master ensuite and another full bathroom. A detached single garage or work shop, heated 12 x 20. (id:42776)
Property Details
| MLS® Number | X12178044 |
| Property Type | Single Family |
| Community Name | South Bruce Peninsula |
| Features | Irregular Lot Size, Sloping, Partially Cleared |
| Parking Space Total | 5 |
| Structure | Deck |
Building
| Bathroom Total | 2 |
| Bedrooms Above Ground | 2 |
| Bedrooms Total | 2 |
| Age | 16 To 30 Years |
| Amenities | Fireplace(s) |
| Appliances | Water Heater |
| Architectural Style | Bungalow |
| Basement Type | Crawl Space |
| Construction Style Attachment | Detached |
| Exterior Finish | Hardboard |
| Fireplace Present | Yes |
| Fireplace Total | 1 |
| Fireplace Type | Free Standing Metal |
| Foundation Type | Block |
| Heating Fuel | Propane |
| Heating Type | Baseboard Heaters |
| Stories Total | 1 |
| Size Interior | 1,100 - 1,500 Ft2 |
| Type | House |
| Utility Water | Drilled Well |
Parking
| Detached Garage | |
| Garage |
Land
| Acreage | No |
| Landscape Features | Landscaped |
| Sewer | Septic System |
| Size Depth | 245 Ft ,10 In |
| Size Frontage | 108 Ft ,3 In |
| Size Irregular | 108.3 X 245.9 Ft |
| Size Total Text | 108.3 X 245.9 Ft |
| Zoning Description | R2 |
Rooms
| Level | Type | Length | Width | Dimensions |
|---|---|---|---|---|
| Ground Level | Primary Bedroom | 3.65 m | 4.11 m | 3.65 m x 4.11 m |
| Ground Level | Bedroom | 2.74 m | 3.35 m | 2.74 m x 3.35 m |
| Ground Level | Bathroom | 1.67 m | 2.6 m | 1.67 m x 2.6 m |
| Ground Level | Bathroom | 3.96 m | 1.07 m | 3.96 m x 1.07 m |
| Ground Level | Laundry Room | 1.67 m | 2.44 m | 1.67 m x 2.44 m |
| Ground Level | Kitchen | 3.96 m | 5.03 m | 3.96 m x 5.03 m |
| Ground Level | Living Room | 4.26 m | 6.24 m | 4.26 m x 6.24 m |
| Ground Level | Foyer | 1.07 m | 3.96 m | 1.07 m x 3.96 m |
| Ground Level | Workshop | 6 m | 3.65 m | 6 m x 3.65 m |
Utilities
| Cable | Available |
| Electricity | Installed |

Wilfred McIntee & Co Limited
329 Main St
Sauble Beach, Ontario N0H 2G0
329 Main St
Sauble Beach, Ontario N0H 2G0
(519) 422-1555
(519) 422-2773
www.mcintee.ca/

Wilfred McIntee & Co Limited
329 Main St
Sauble Beach, Ontario N0H 2G0
329 Main St
Sauble Beach, Ontario N0H 2G0
(519) 422-1555
(519) 422-2773
www.mcintee.ca/
Contact Us
Contact us for more information

































