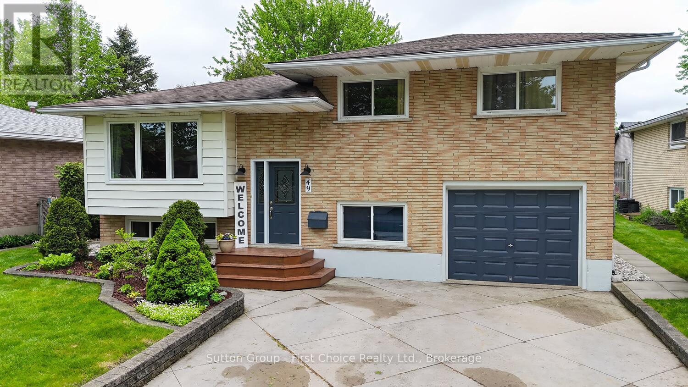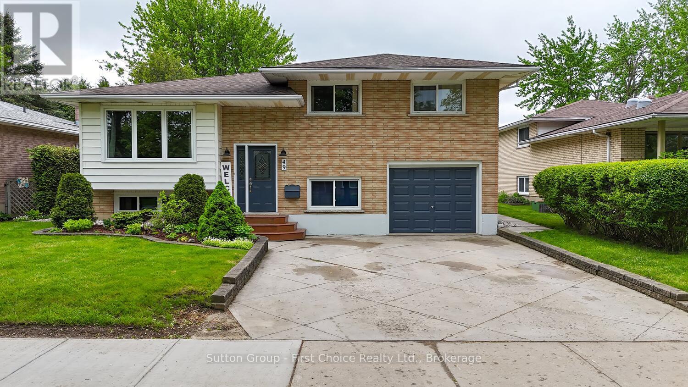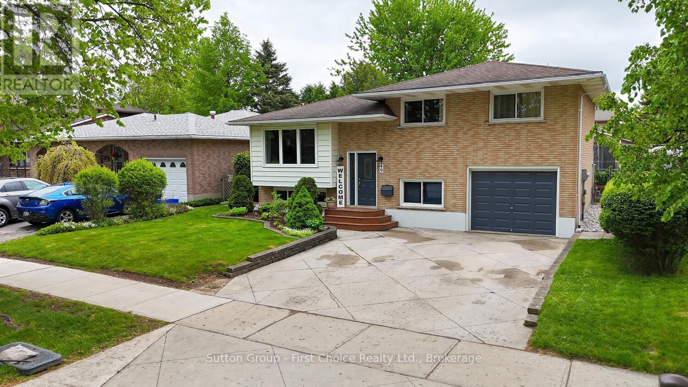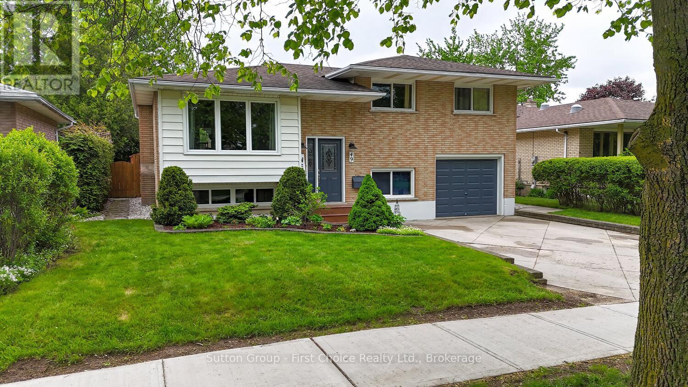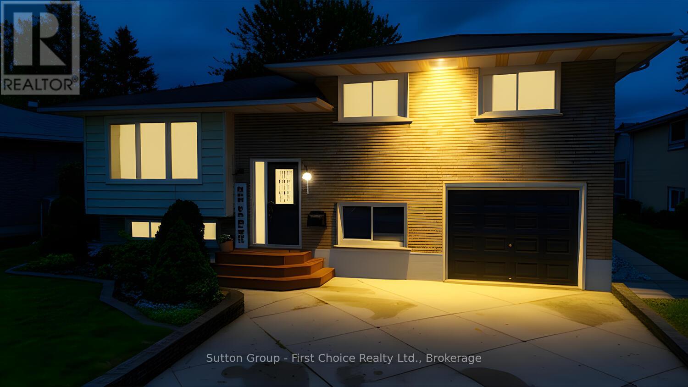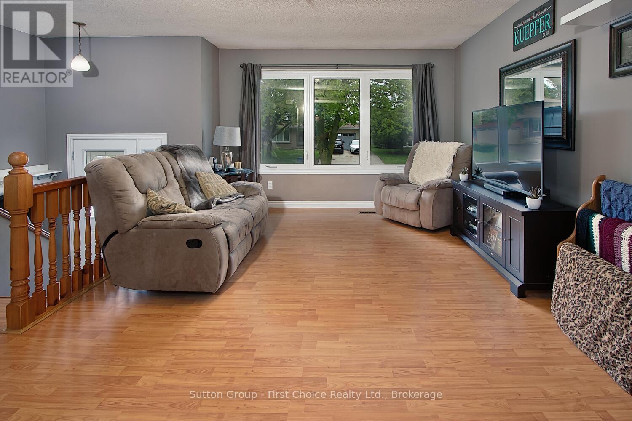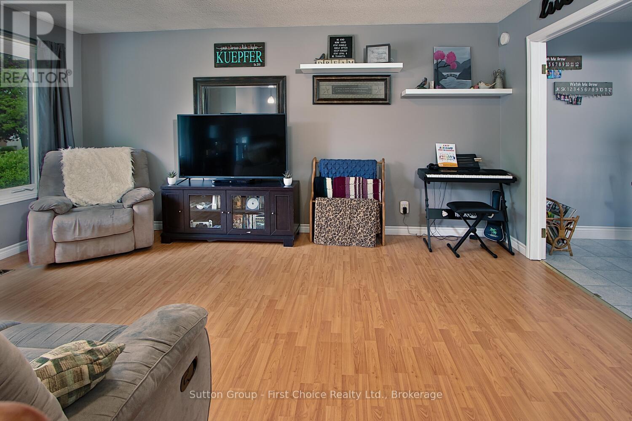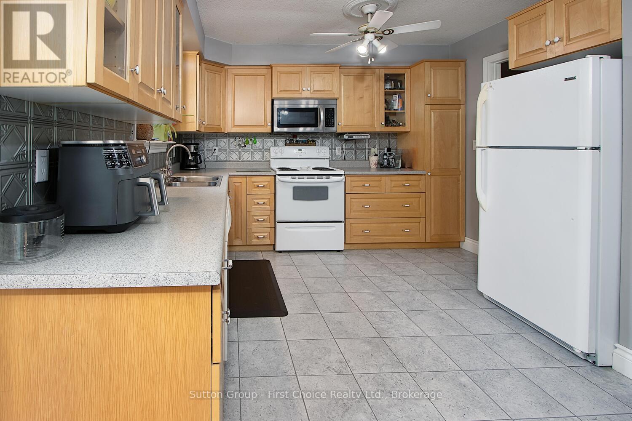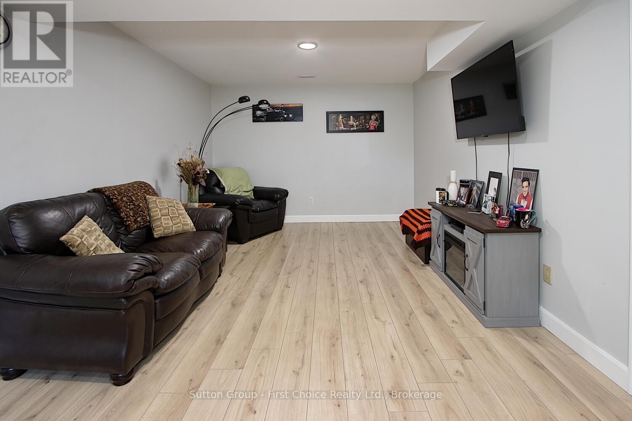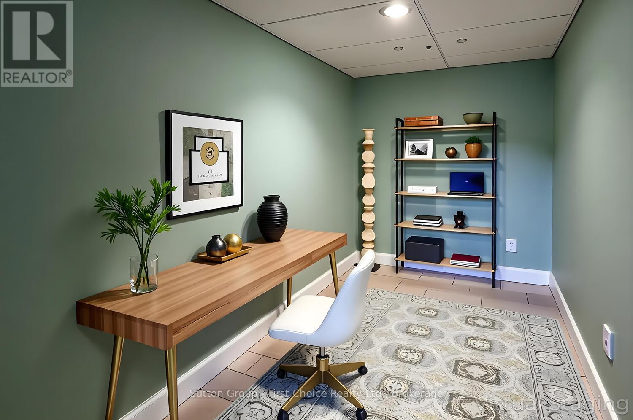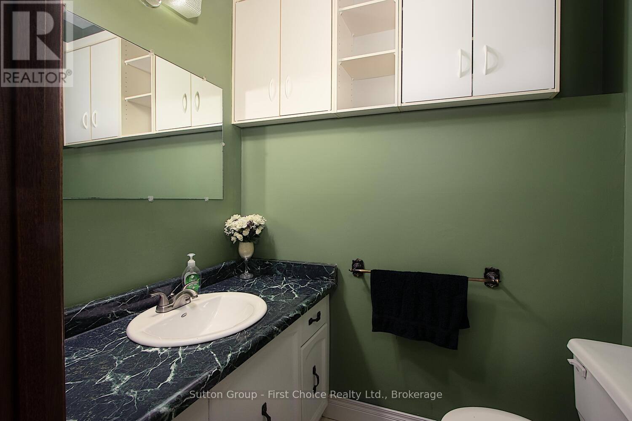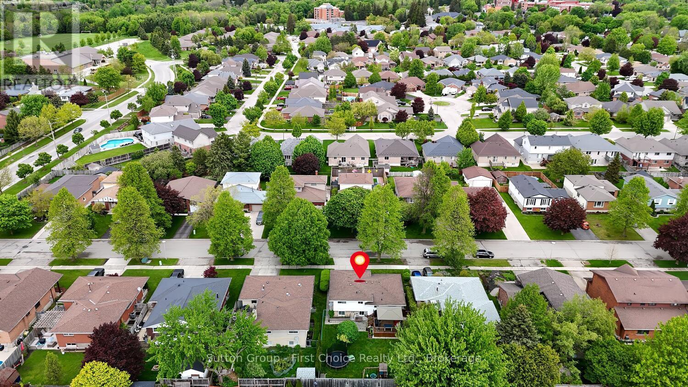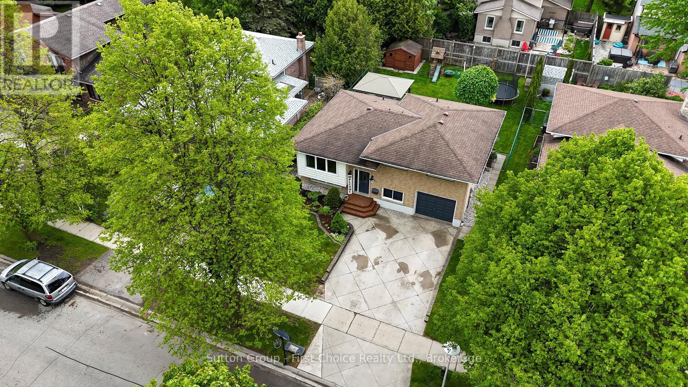49 Demille Street Stratford, Ontario N4Z 1C5
$649,900
Located on a quiet, family-friendly street, this fantastic single-family detached home is the perfect blend of comfort and functionality. Situated on a beautiful, fenced-in lot, this move-in ready gem offers everything a starter home or growing family could need. Step inside to find a bright and spacious living room filled with natural light, seamlessly connected to the open-concept kitchen and dining area ideal for both everyday living and entertaining. Patio doors off the dining room lead to a large deck complete with a charming gazebo cover, perfect for enjoying outdoor meals or relaxing evenings. Upstairs, you'll find three generously sized bedrooms, while the fully finished basement adds even more living space with a cozy rec room, a home office, and a fourth bedroom perfect for guests or a growing family. The single-car garage and wide driveway offer plenty of parking and storage options. Don't miss out on this wonderful opportunity to own a beautifully maintained home in a peaceful neighborhood. Schedule your private showing today! (id:42776)
Open House
This property has open houses!
1:00 pm
Ends at:2:30 pm
Property Details
| MLS® Number | X12173810 |
| Property Type | Single Family |
| Community Name | Stratford |
| Amenities Near By | Public Transit, Park, Hospital |
| Equipment Type | None |
| Features | Flat Site |
| Parking Space Total | 3 |
| Rental Equipment Type | None |
| Structure | Deck, Shed |
Building
| Bathroom Total | 2 |
| Bedrooms Above Ground | 3 |
| Bedrooms Total | 3 |
| Age | 31 To 50 Years |
| Appliances | Water Heater - Tankless, Water Softener, Blinds, Dishwasher, Dryer, Stove, Washer, Window Coverings, Refrigerator |
| Basement Development | Finished |
| Basement Type | N/a (finished) |
| Construction Style Attachment | Detached |
| Construction Style Split Level | Sidesplit |
| Cooling Type | Central Air Conditioning |
| Exterior Finish | Vinyl Siding, Brick |
| Fire Protection | Smoke Detectors |
| Foundation Type | Poured Concrete |
| Half Bath Total | 1 |
| Heating Fuel | Natural Gas |
| Heating Type | Forced Air |
| Size Interior | 700 - 1,100 Ft2 |
| Type | House |
| Utility Water | Municipal Water |
Parking
| Attached Garage | |
| Garage |
Land
| Acreage | No |
| Fence Type | Fenced Yard |
| Land Amenities | Public Transit, Park, Hospital |
| Landscape Features | Landscaped |
| Sewer | Sanitary Sewer |
| Size Depth | 110 Ft |
| Size Frontage | 52 Ft |
| Size Irregular | 52 X 110 Ft |
| Size Total Text | 52 X 110 Ft |
| Zoning Description | R1(3) |
Rooms
| Level | Type | Length | Width | Dimensions |
|---|---|---|---|---|
| Lower Level | Bathroom | 1.47 m | 1.81 m | 1.47 m x 1.81 m |
| Lower Level | Laundry Room | 2.37 m | 1.42 m | 2.37 m x 1.42 m |
| Lower Level | Family Room | 3.48 m | 7.03 m | 3.48 m x 7.03 m |
| Lower Level | Office | 2.47 m | 2.56 m | 2.47 m x 2.56 m |
| Main Level | Foyer | 2 m | 1.04 m | 2 m x 1.04 m |
| Main Level | Living Room | 4.64 m | 4.98 m | 4.64 m x 4.98 m |
| Main Level | Kitchen | 3.3 m | 3.4 m | 3.3 m x 3.4 m |
| Main Level | Dining Room | 2.61 m | 3.36 m | 2.61 m x 3.36 m |
| Main Level | Bathroom | 2.28 m | 3.38 m | 2.28 m x 3.38 m |
| Main Level | Bedroom | 3.63 m | 3.38 m | 3.63 m x 3.38 m |
| Main Level | Bedroom | 3.27 m | 3.26 m | 3.27 m x 3.26 m |
| Main Level | Bedroom | 2.85 m | 3.29 m | 2.85 m x 3.29 m |
https://www.realtor.ca/real-estate/28367504/49-demille-street-stratford-stratford

151 Downie St
Stratford, Ontario N5A 1X2
(519) 271-5515
www.suttonfirstchoice.com/
Contact Us
Contact us for more information

