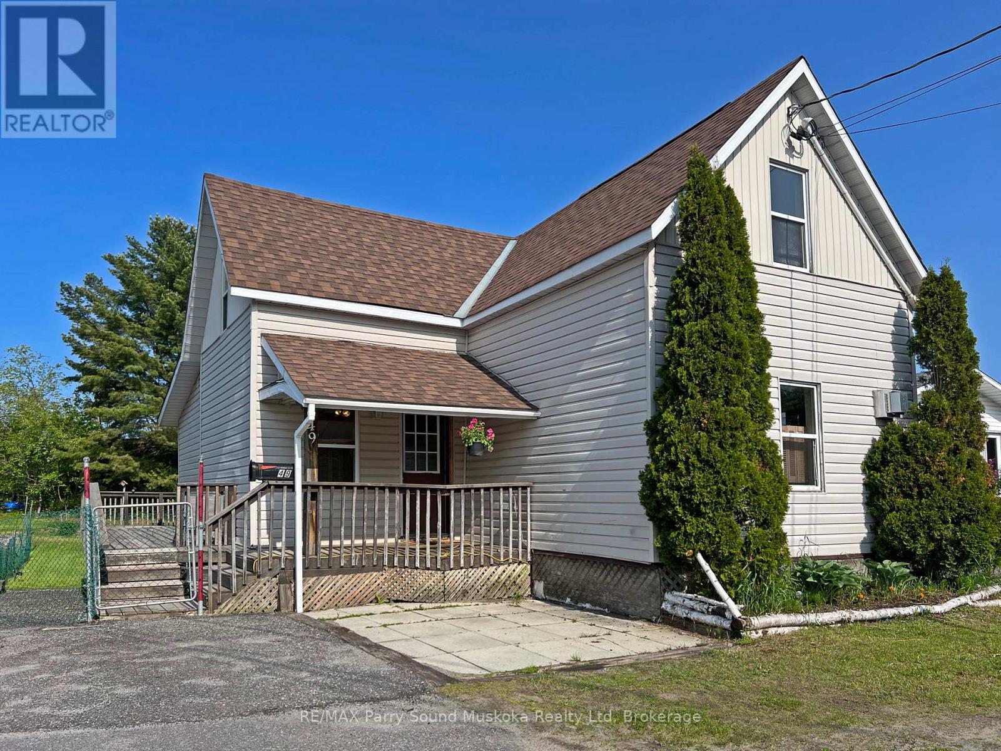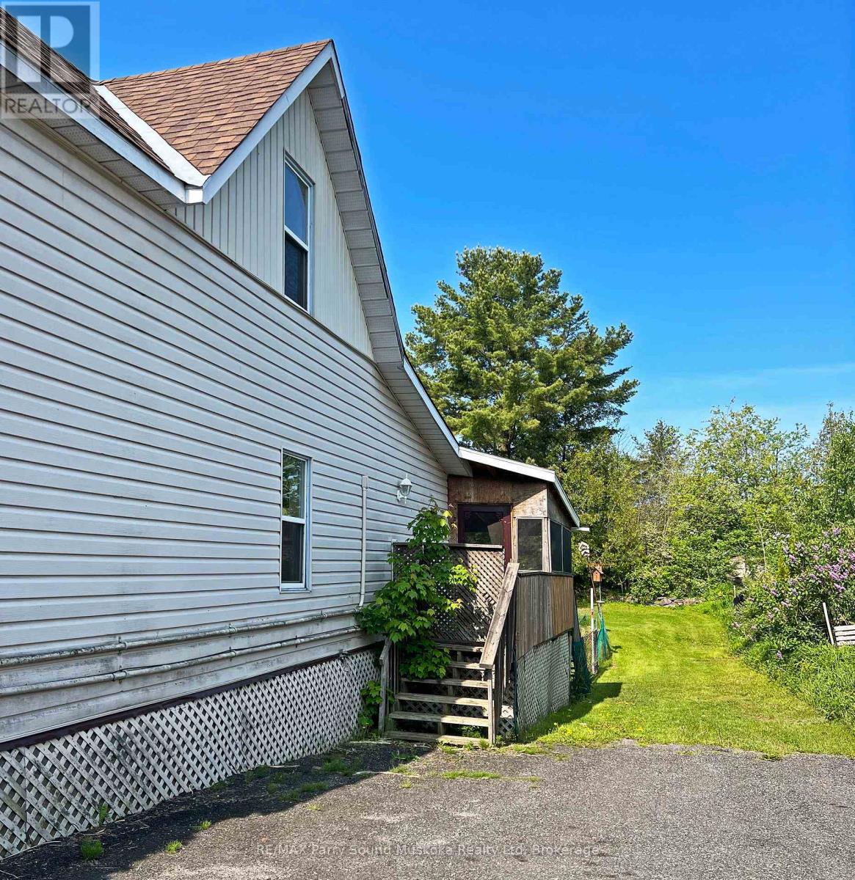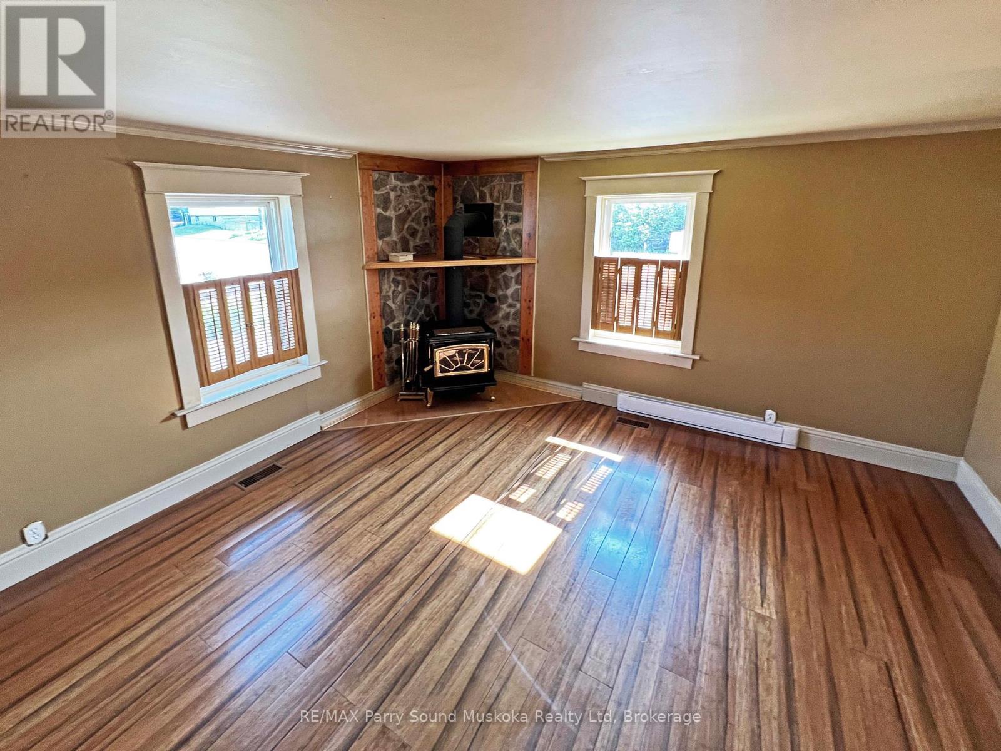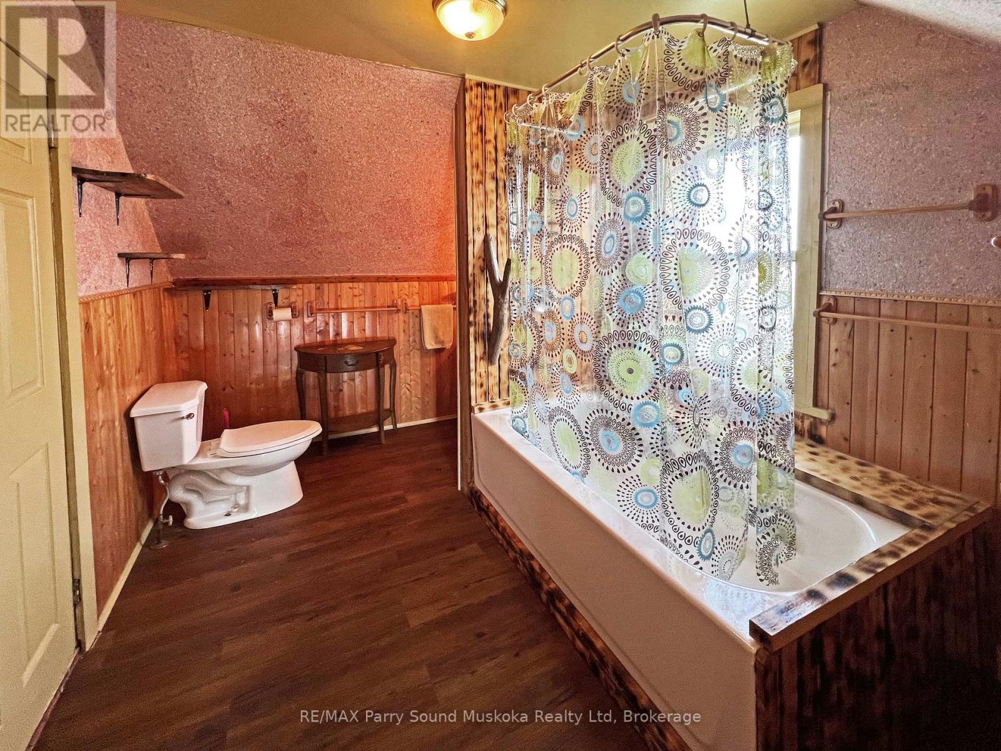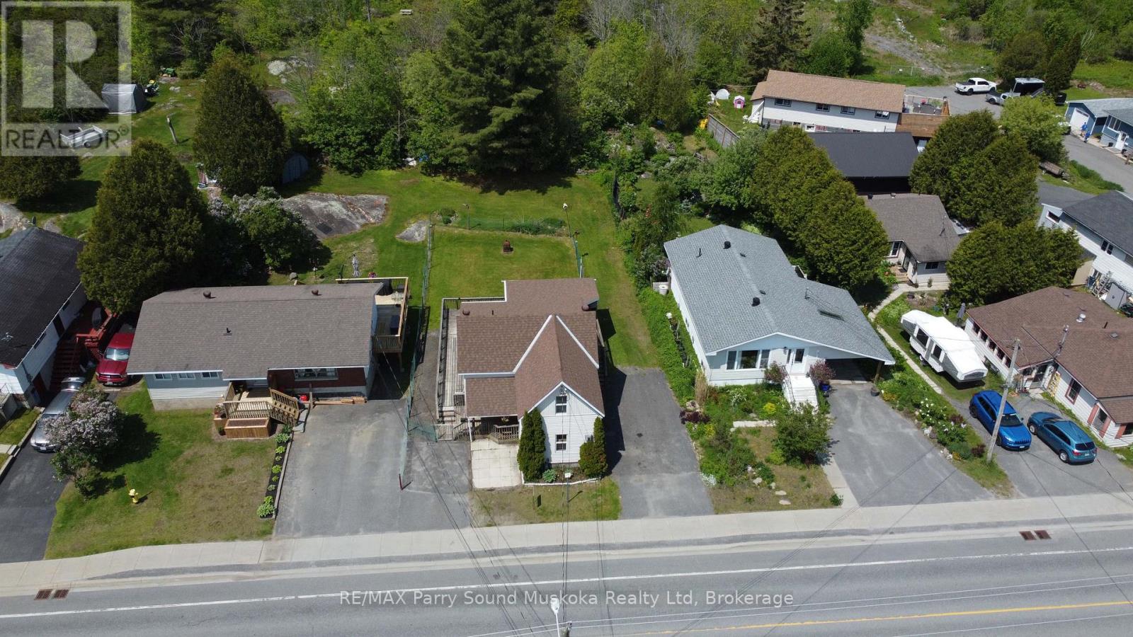49 Emily Street Parry Sound, Ontario P2A 2P6
3 Bedroom
3 Bathroom
1,100 - 1,500 ft2
Fireplace
Wall Unit
Forced Air
$399,000
SPACIOUS STARTER HOME! PREMIUM FENCED YARD! 3 bedrooms, 2 baths, Living room features Laminate floors, Gas fireplace, Main floor Primary Bedroom with 4 pc ensuite bath & walkout to covered deck, 2nd level offers 2 bedrooms, 2nd 4 pc bath, In-law potential with separate entrance to rear bedroom suite incl kitchenette, Basement ideal for storage/workshop, 2 driveways for extra parking, Boat/RV storage, Moments to Georgian Bay Boat Launch, Walking trails, Updated forced air gas furnace, Wrap around decking, Vinyl siding, Stop renting; Home ownership awaits! (id:42776)
Property Details
| MLS® Number | X12189960 |
| Property Type | Single Family |
| Community Name | Parry Sound |
| Amenities Near By | Marina, Hospital, Beach |
| Parking Space Total | 3 |
Building
| Bathroom Total | 3 |
| Bedrooms Above Ground | 3 |
| Bedrooms Total | 3 |
| Amenities | Fireplace(s) |
| Appliances | Water Heater, Dryer, Stove, Washer, Refrigerator |
| Basement Type | Partial |
| Construction Style Attachment | Detached |
| Cooling Type | Wall Unit |
| Exterior Finish | Vinyl Siding |
| Fireplace Present | Yes |
| Foundation Type | Block |
| Half Bath Total | 1 |
| Heating Fuel | Natural Gas |
| Heating Type | Forced Air |
| Stories Total | 2 |
| Size Interior | 1,100 - 1,500 Ft2 |
| Type | House |
| Utility Water | Municipal Water |
Parking
| No Garage |
Land
| Acreage | No |
| Land Amenities | Marina, Hospital, Beach |
| Sewer | Sanitary Sewer |
| Size Depth | 105 Ft ,9 In |
| Size Frontage | 56 Ft |
| Size Irregular | 56 X 105.8 Ft |
| Size Total Text | 56 X 105.8 Ft|under 1/2 Acre |
| Zoning Description | R2 |
Rooms
| Level | Type | Length | Width | Dimensions |
|---|---|---|---|---|
| Second Level | Bedroom 2 | 4.08 m | 3.99 m | 4.08 m x 3.99 m |
| Second Level | Bedroom 3 | 3.69 m | 3.02 m | 3.69 m x 3.02 m |
| Second Level | Bathroom | 3.11 m | 2.44 m | 3.11 m x 2.44 m |
| Basement | Utility Room | 7.86 m | 6.73 m | 7.86 m x 6.73 m |
| Basement | Laundry Room | 1.67 m | 1.46 m | 1.67 m x 1.46 m |
| Main Level | Living Room | 4.14 m | 3.96 m | 4.14 m x 3.96 m |
| Main Level | Dining Room | 3.2 m | 2.35 m | 3.2 m x 2.35 m |
| Main Level | Kitchen | 4.51 m | 4.2 m | 4.51 m x 4.2 m |
| Main Level | Primary Bedroom | 5.45 m | 3.75 m | 5.45 m x 3.75 m |
| Main Level | Bathroom | 3.76 m | 1.25 m | 3.76 m x 1.25 m |
| Main Level | Bathroom | 1.22 m | 0.091 m | 1.22 m x 0.091 m |
https://www.realtor.ca/real-estate/28402757/49-emily-street-parry-sound-parry-sound

RE/MAX Parry Sound Muskoka Realty Ltd
47 James Street
Parry Sound, Ontario P2A 1T6
47 James Street
Parry Sound, Ontario P2A 1T6
(705) 746-9336
(705) 746-5176
Contact Us
Contact us for more information

