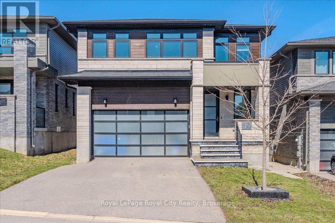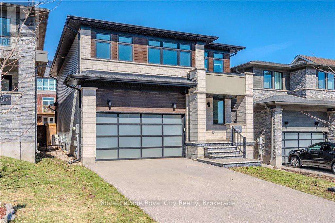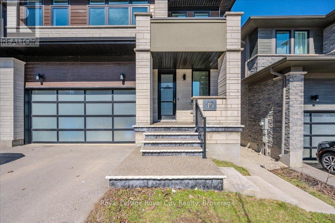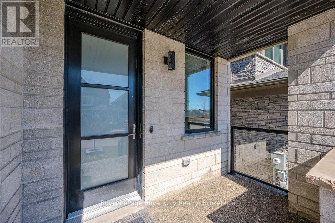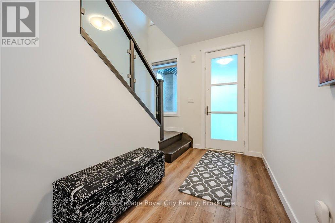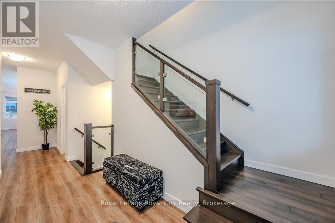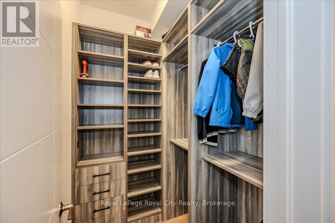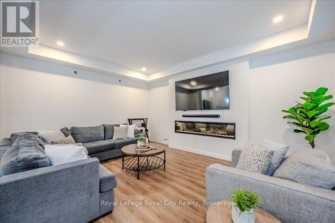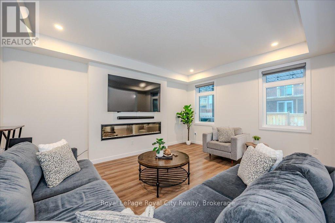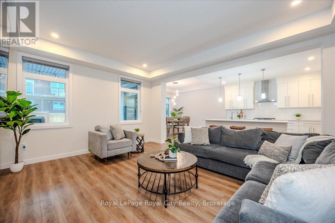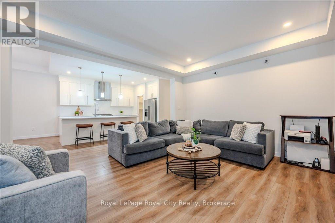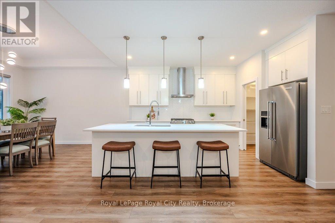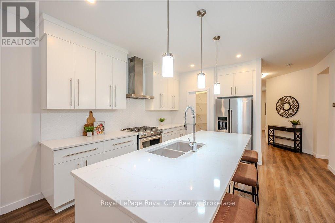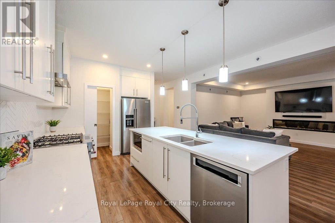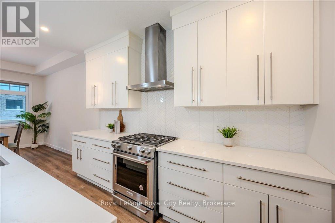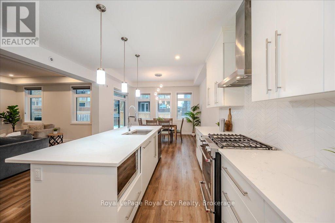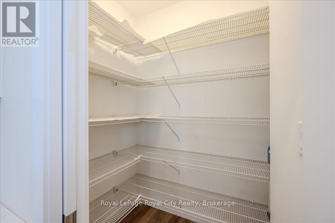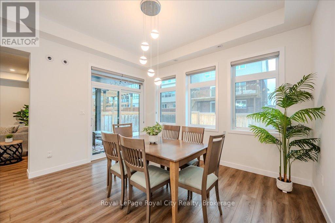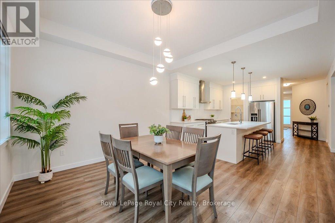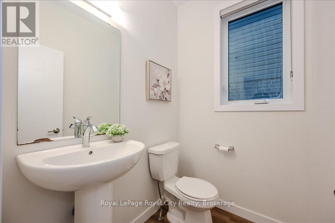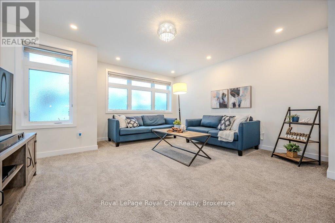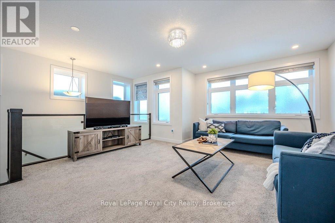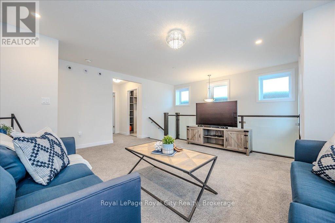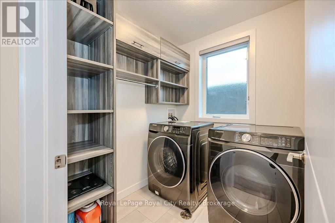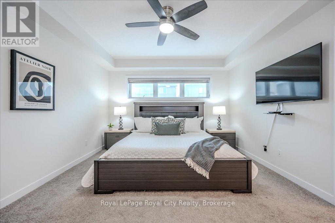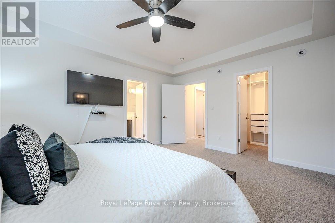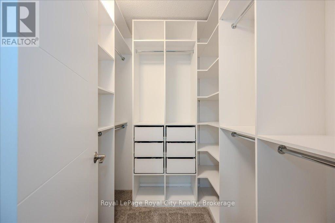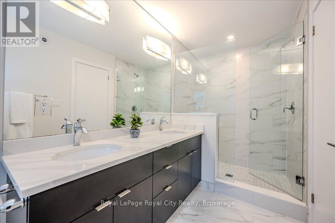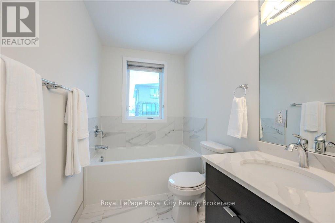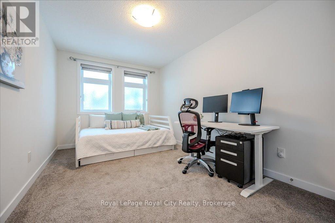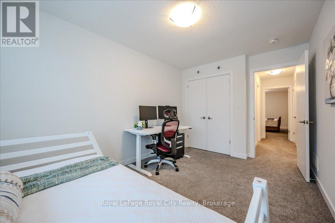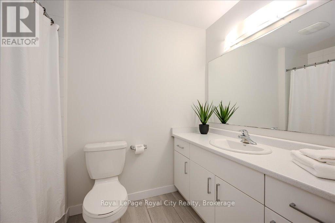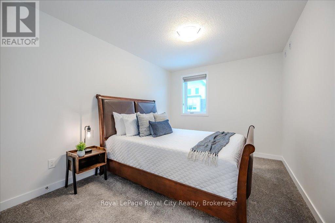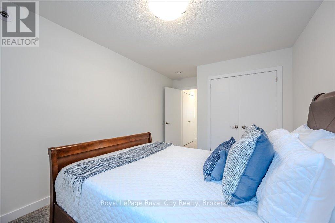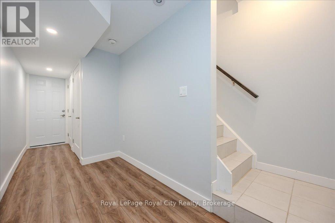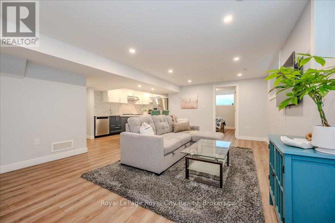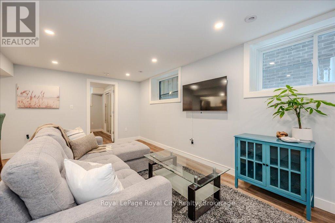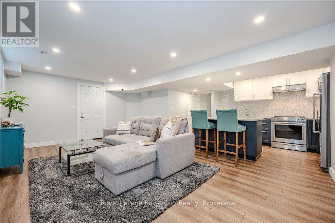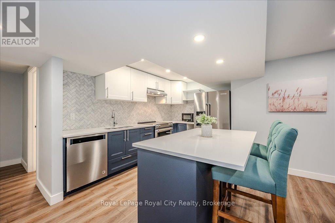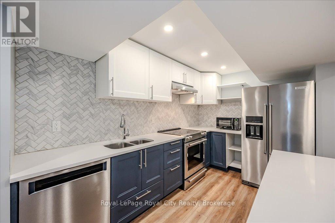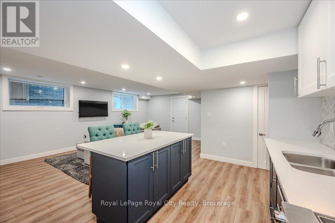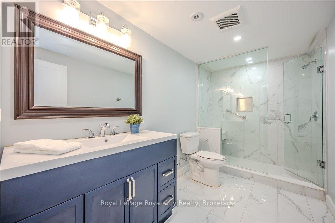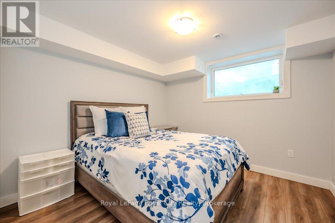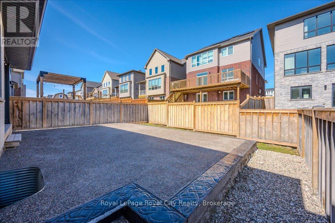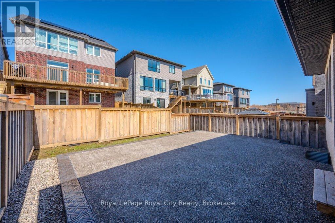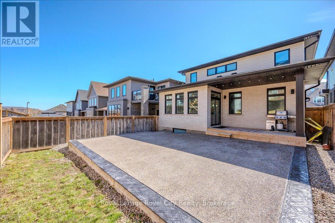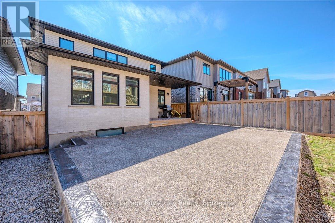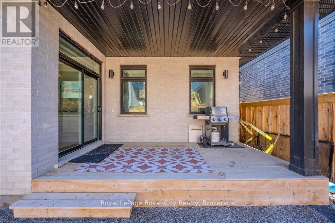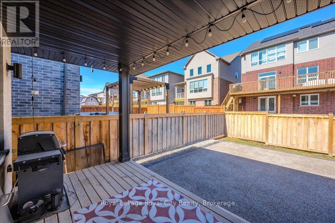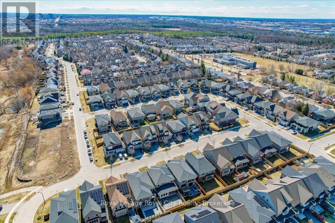49 Ryder Avenue Guelph, Ontario N1G 0H1
$1,450,000
Welcome to 49 Ryder Avenue a stunning Net Zero Terra View home tucked away in Guelphs highly sought-after Hart Village. This luxurious and energy-efficient property offers not only exceptional style and craftsmanship, but also a 1-bedroom legal basement apartment, perfect for extended family or additional income.Step inside and fall in love with the bright, open-concept main floor, where pot lights highlight every thoughtful detail. The chefs kitchen is as functional as it is beautiful, featuring stainless steel appliances, a gas stove, large island, and a walk-in pantry, ideal for entertaining or everyday living.The dining area opens to a fully fenced backyard with a covered deck and concrete patio, perfect for hosting summer gatherings or enjoying your morning coffee outdoors. The cozy living room with an electric fireplace offers a warm and inviting space to unwind.Upstairs, you'll find a sun-filled family room, three generously sized bedrooms, and the convenience of second-floor laundry. The primary suite is a true retreat with a walk-in closet and a spa-inspired 5-piece ensuite featuring a soaker tub.No detail has been overlooked custom built-in storage is found in every closet, including the mudroom, and laundry making organization effortless.The fully finished basement with a separate entrance, offers a stylish and bright 1-bedroom apartment, complete with its own open-concept living area, modern kitchen with island, stainless steel appliances, and large windows that let the light pour in. There's also a spacious bedroom, 3-piece bathroom, and dedicated space for in-suite laundry.To top it all off, the property is also equipped with a sprinkler system.Ideally located close to parks, schools, scenic trails, everyday amenities, and the University of Guelph, with quick highway access, making it a perfect spot for commuters and families alike.This is a rare opportunity to own a beautifully designed home in a fantastic community. Book your private showing today! (id:42776)
Property Details
| MLS® Number | X12062145 |
| Property Type | Single Family |
| Community Name | Kortright West |
| Amenities Near By | Park, Public Transit, Schools |
| Community Features | School Bus |
| Equipment Type | Water Heater |
| Features | Conservation/green Belt, In-law Suite |
| Parking Space Total | 6 |
| Rental Equipment Type | Water Heater |
Building
| Bathroom Total | 4 |
| Bedrooms Above Ground | 3 |
| Bedrooms Below Ground | 1 |
| Bedrooms Total | 4 |
| Amenities | Fireplace(s) |
| Appliances | Garage Door Opener Remote(s), Range, Water Softener, Dishwasher, Garage Door Opener, Microwave, Oven, Hood Fan, Stove, Refrigerator |
| Basement Development | Finished |
| Basement Type | Full (finished) |
| Construction Style Attachment | Detached |
| Cooling Type | Central Air Conditioning |
| Exterior Finish | Aluminum Siding, Brick |
| Fireplace Present | Yes |
| Fireplace Total | 1 |
| Foundation Type | Concrete |
| Half Bath Total | 1 |
| Heating Fuel | Natural Gas |
| Heating Type | Forced Air |
| Stories Total | 2 |
| Size Interior | 2,000 - 2,500 Ft2 |
| Type | House |
| Utility Water | Municipal Water |
Parking
| Attached Garage | |
| Garage |
Land
| Acreage | No |
| Fence Type | Fully Fenced |
| Land Amenities | Park, Public Transit, Schools |
| Sewer | Sanitary Sewer |
| Size Depth | 32 Ft |
| Size Frontage | 11 Ft ,2 In |
| Size Irregular | 11.2 X 32 Ft |
| Size Total Text | 11.2 X 32 Ft |
Rooms
| Level | Type | Length | Width | Dimensions |
|---|---|---|---|---|
| Second Level | Laundry Room | 2.02 m | 1.84 m | 2.02 m x 1.84 m |
| Second Level | Primary Bedroom | 3.96 m | 4.76 m | 3.96 m x 4.76 m |
| Second Level | Bathroom | 1.68 m | 2.74 m | 1.68 m x 2.74 m |
| Second Level | Bathroom | 1.68 m | 4.77 m | 1.68 m x 4.77 m |
| Second Level | Bedroom | 2.95 m | 4.76 m | 2.95 m x 4.76 m |
| Second Level | Bedroom | 2.83 m | 4.33 m | 2.83 m x 4.33 m |
| Second Level | Family Room | 4.69 m | 5.53 m | 4.69 m x 5.53 m |
| Basement | Bathroom | 1.89 m | 3.6 m | 1.89 m x 3.6 m |
| Basement | Bedroom | 3.17 m | 3.09 m | 3.17 m x 3.09 m |
| Basement | Kitchen | 2.24 m | 3.73 m | 2.24 m x 3.73 m |
| Basement | Recreational, Games Room | 4.13 m | 6.21 m | 4.13 m x 6.21 m |
| Basement | Utility Room | 4.09 m | 1.84 m | 4.09 m x 1.84 m |
| Main Level | Bathroom | 1.71 m | 1.42 m | 1.71 m x 1.42 m |
| Main Level | Dining Room | 4.15 m | 2.82 m | 4.15 m x 2.82 m |
| Main Level | Foyer | 1.85 m | 3.47 m | 1.85 m x 3.47 m |
| Main Level | Kitchen | 4.15 m | 5.63 m | 4.15 m x 5.63 m |
| Main Level | Living Room | 4.16 m | 5.23 m | 4.16 m x 5.23 m |
https://www.realtor.ca/real-estate/28121103/49-ryder-avenue-guelph-kortright-west-kortright-west

30 Edinburgh Road North
Guelph, Ontario N1H 7J1
(519) 824-9050
(519) 824-5183
www.royalcity.com/
Contact Us
Contact us for more information

