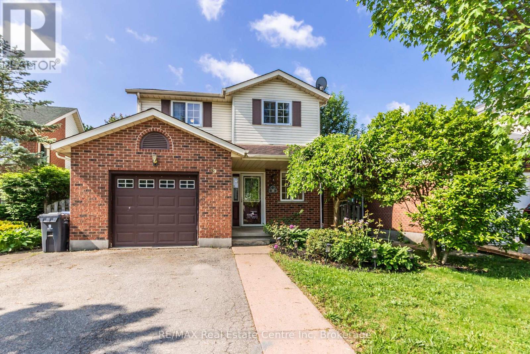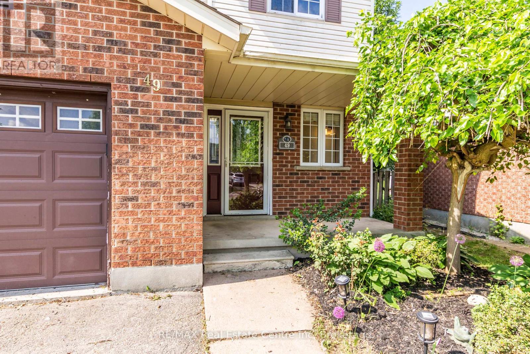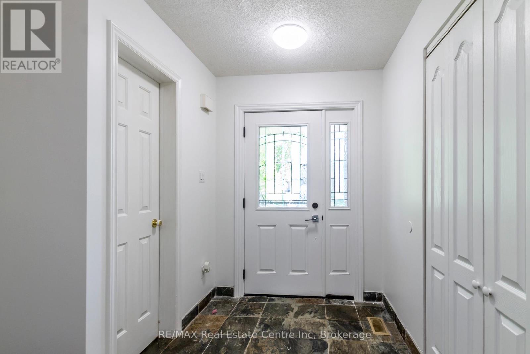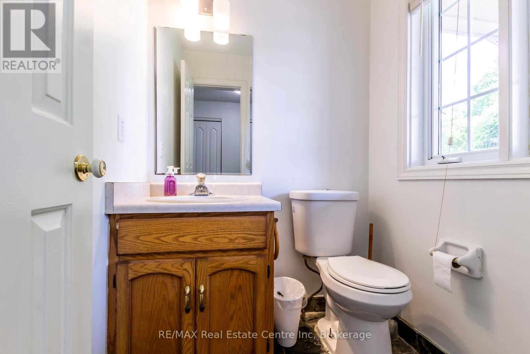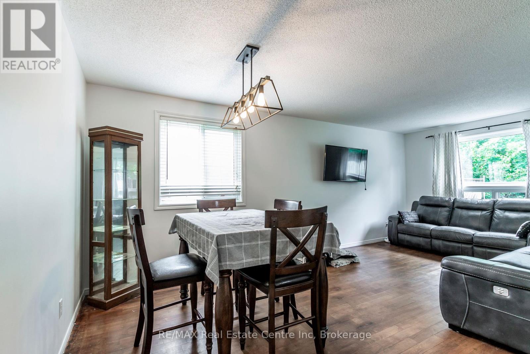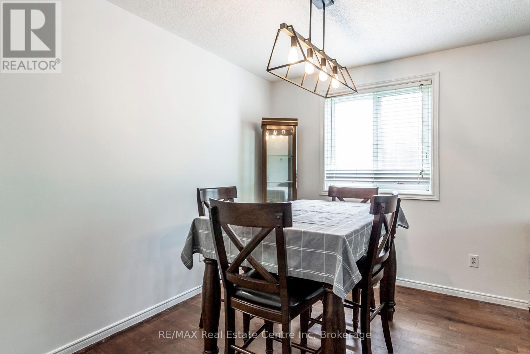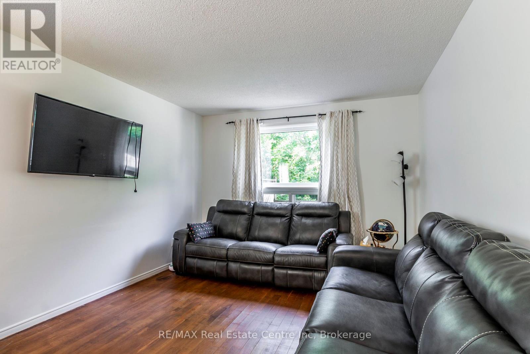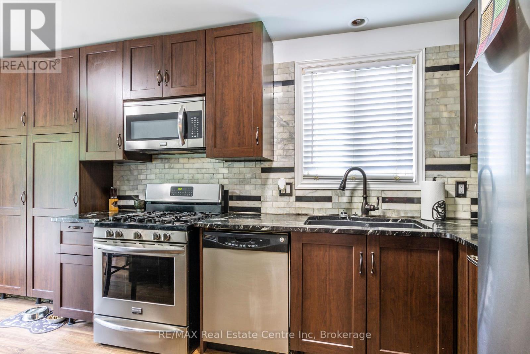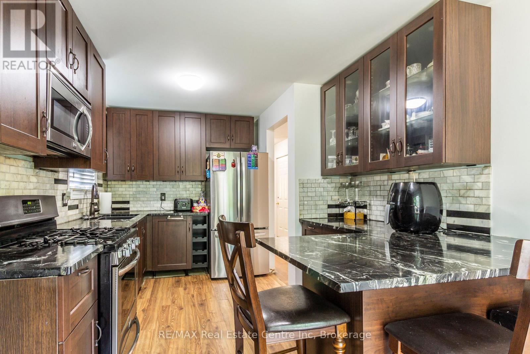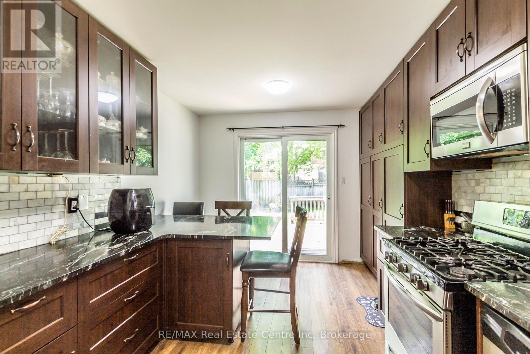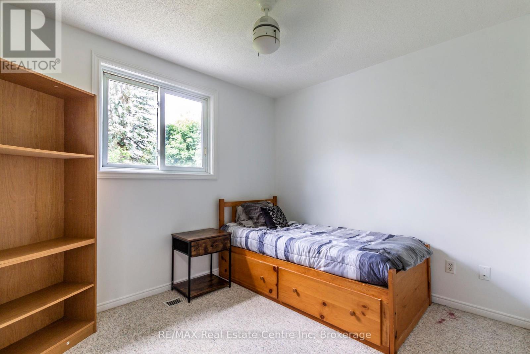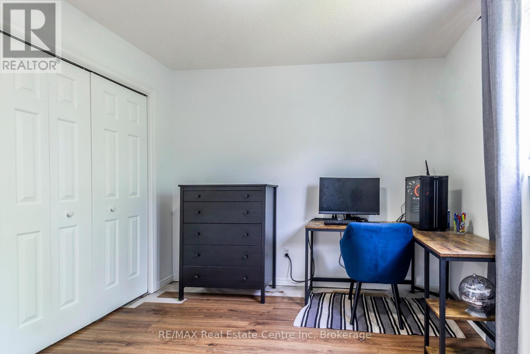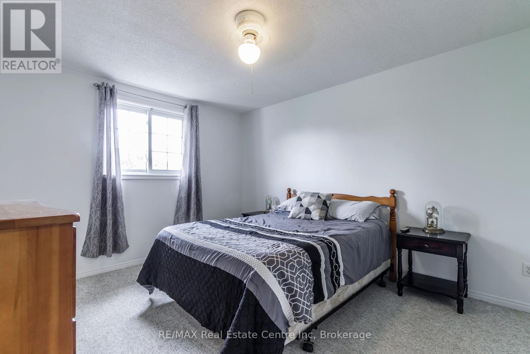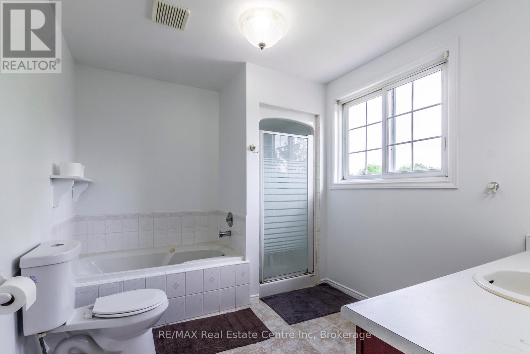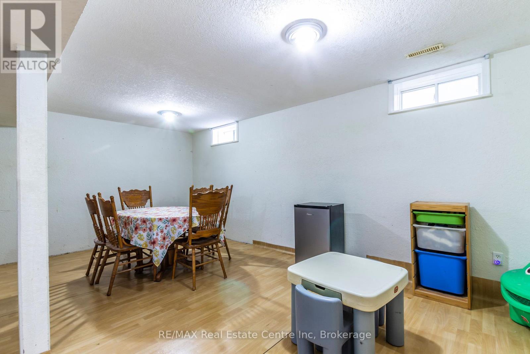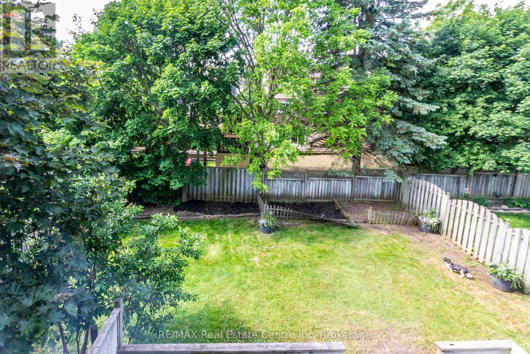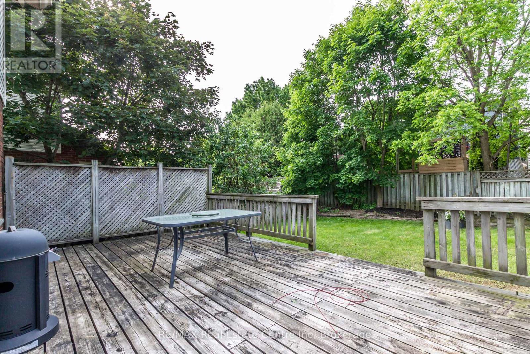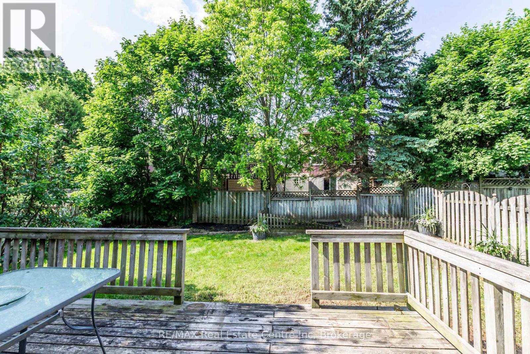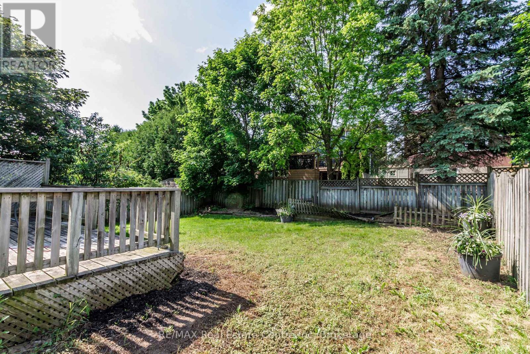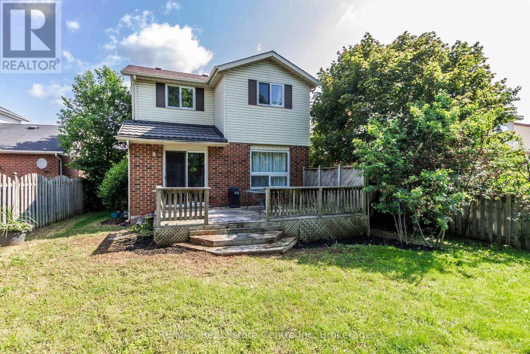49 Watt Street Guelph, Ontario N1E 6W7
$675,000
Opportunity Knocks at 49 Watt Street A charming single-family home with great bones and huge potential in one of Guelph's most desirable neighbourhoods.This 3-bedroom, 1.5-bath home features a tastefully updated kitchen with granite countertops, newer cabinetry, and sleek stainless steel appliances the perfect foundation to build your dream space.Beyond the kitchen, the rest of the home is ready for your vision. The property needs updating, but offers an ideal canvas for handy buyers looking to enter the market and add instant value.Located on a quiet, tree-lined street close to schools, parks, shopping, and transit, this home combines location, layout, and opportunity is a rare find. Perfect for renovators and first-time buyers ready to customize Investors seeking upside potential.Dont miss your chance to turn potential into reality. Schedule your private showing today. (id:42776)
Property Details
| MLS® Number | X12211763 |
| Property Type | Single Family |
| Community Name | Grange Road |
| Features | Irregular Lot Size |
| Parking Space Total | 3 |
Building
| Bathroom Total | 2 |
| Bedrooms Above Ground | 3 |
| Bedrooms Total | 3 |
| Age | 31 To 50 Years |
| Appliances | Water Heater |
| Basement Type | Full |
| Construction Style Attachment | Detached |
| Cooling Type | Central Air Conditioning |
| Exterior Finish | Brick Facing, Aluminum Siding |
| Foundation Type | Poured Concrete |
| Half Bath Total | 1 |
| Heating Fuel | Natural Gas |
| Heating Type | Forced Air |
| Stories Total | 2 |
| Size Interior | 1,100 - 1,500 Ft2 |
| Type | House |
| Utility Water | Municipal Water |
Parking
| Attached Garage | |
| Garage |
Land
| Acreage | No |
| Sewer | Sanitary Sewer |
| Size Depth | 110 Ft |
| Size Frontage | 37 Ft |
| Size Irregular | 37 X 110 Ft |
| Size Total Text | 37 X 110 Ft |
| Zoning Description | R1c |
Rooms
| Level | Type | Length | Width | Dimensions |
|---|---|---|---|---|
| Second Level | Bedroom | 3.15 m | 2.75 m | 3.15 m x 2.75 m |
| Second Level | Bedroom 2 | 3.48 m | 3.74 m | 3.48 m x 3.74 m |
| Second Level | Primary Bedroom | 4.09 m | 3.5 m | 4.09 m x 3.5 m |
| Second Level | Bathroom | 3.13 m | 2.53 m | 3.13 m x 2.53 m |
| Basement | Recreational, Games Room | 3.91 m | 5.91 m | 3.91 m x 5.91 m |
| Basement | Den | 2.32 m | 2.55 m | 2.32 m x 2.55 m |
| Main Level | Dining Room | 4.09 m | 2.69 m | 4.09 m x 2.69 m |
| Main Level | Kitchen | 5.18 m | 3.05 m | 5.18 m x 3.05 m |
| Main Level | Living Room | 3.39 m | 3.56 m | 3.39 m x 3.56 m |
| Main Level | Bathroom | 1.52 m | 1.48 m | 1.52 m x 1.48 m |
https://www.realtor.ca/real-estate/28449620/49-watt-street-guelph-grange-road-grange-road

238 Speedvale Avenue West
Guelph, Ontario N1H 1C4
(519) 836-6365
(519) 836-7975
www.remaxcentre.ca/
Contact Us
Contact us for more information

