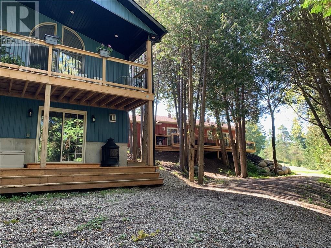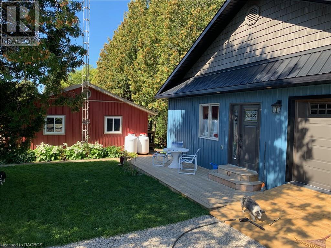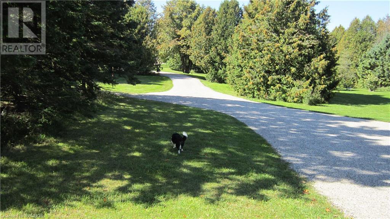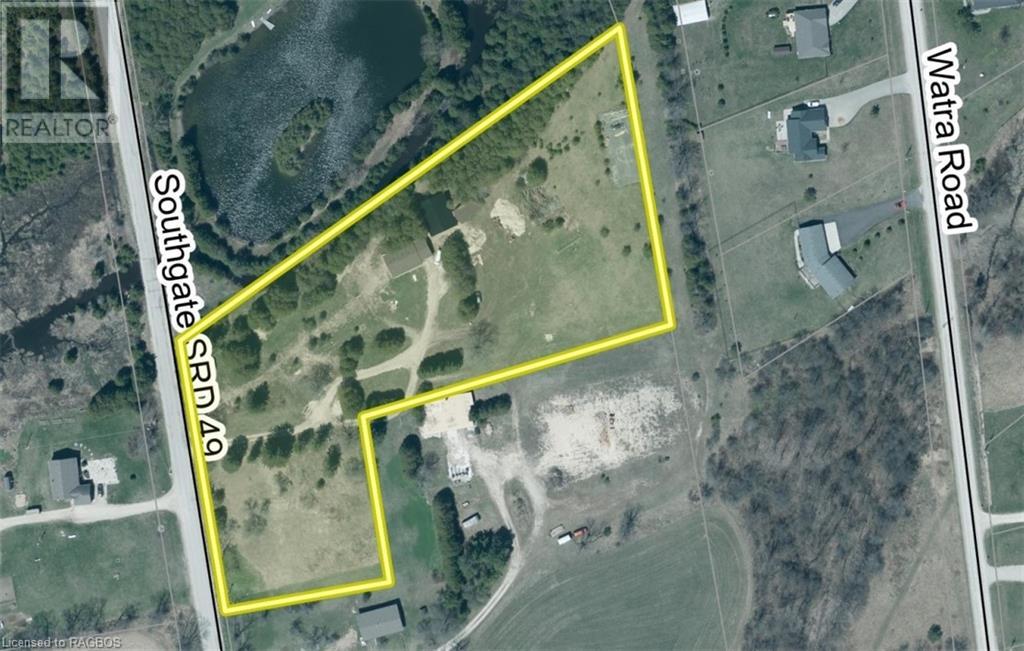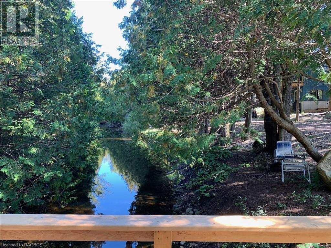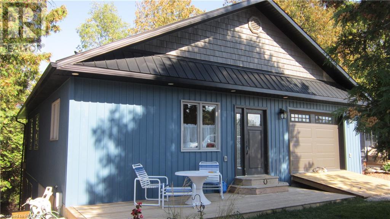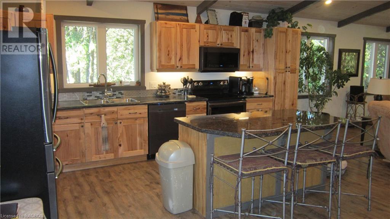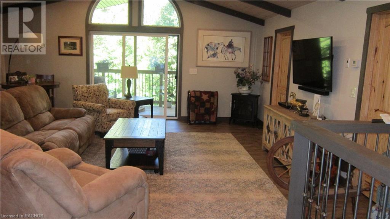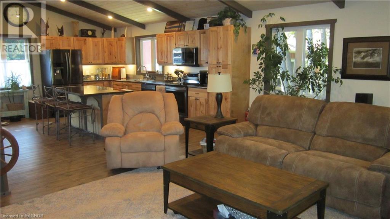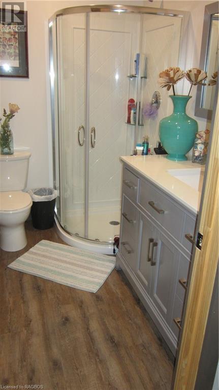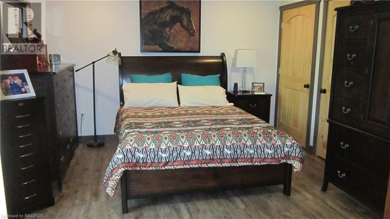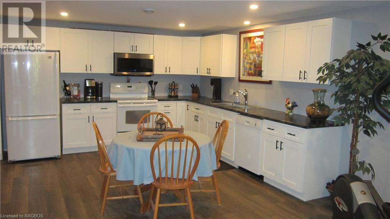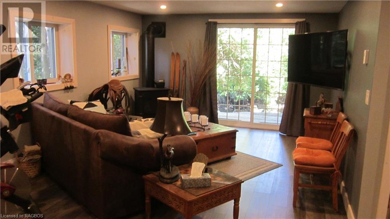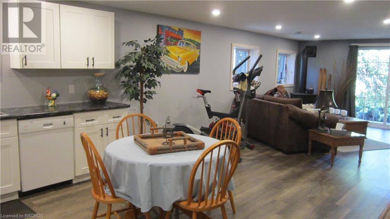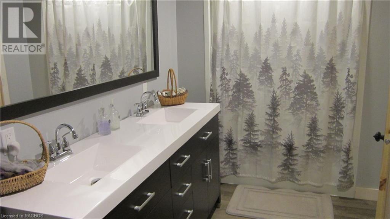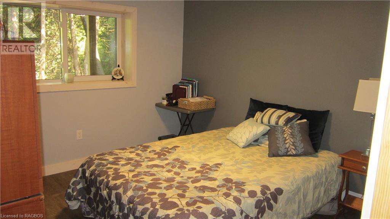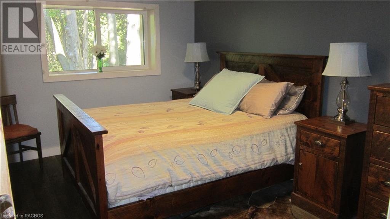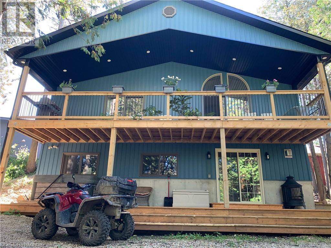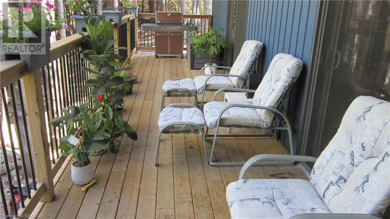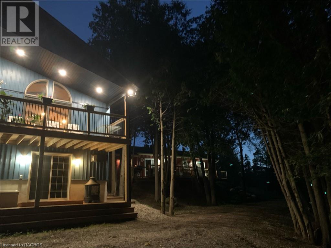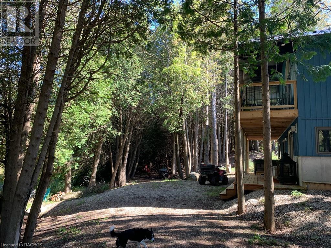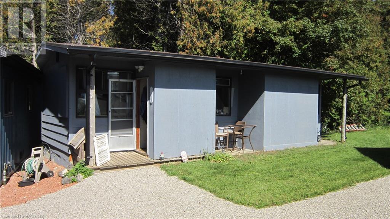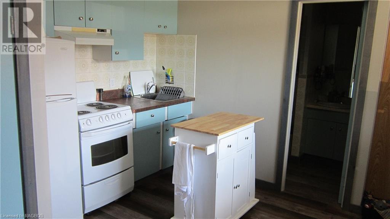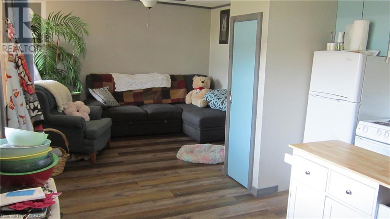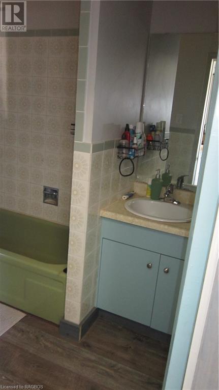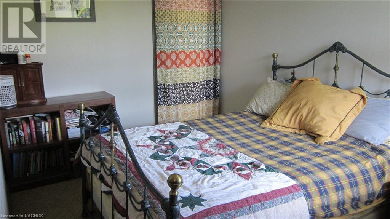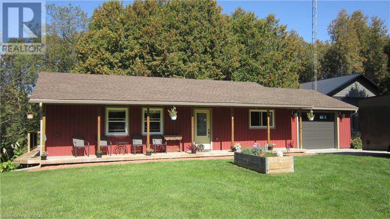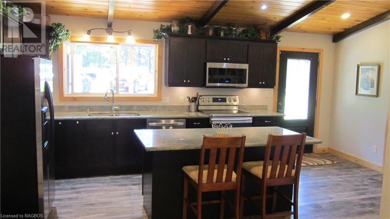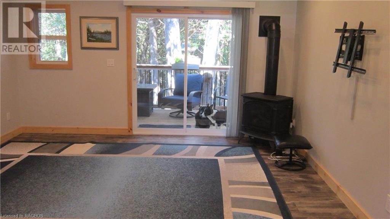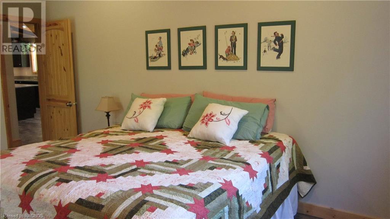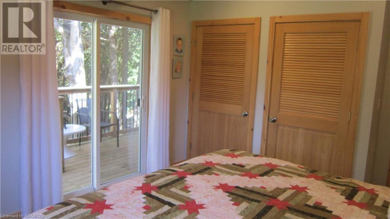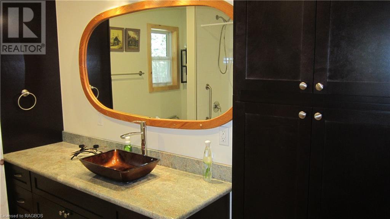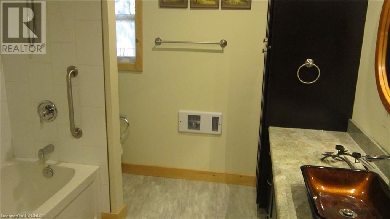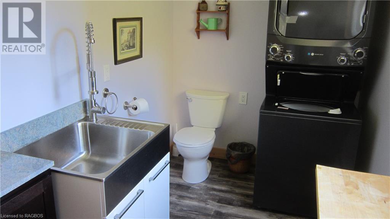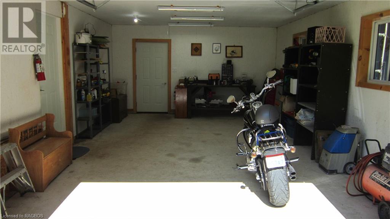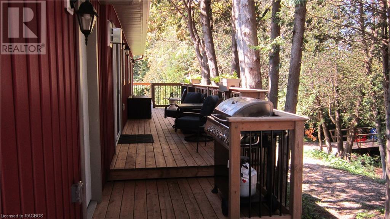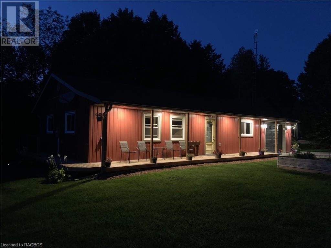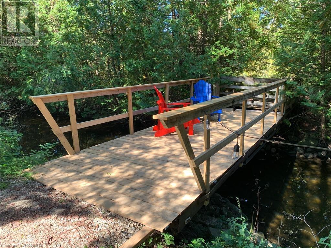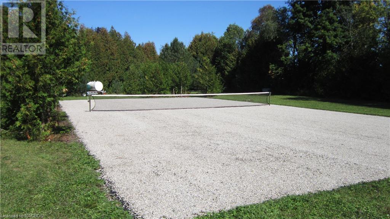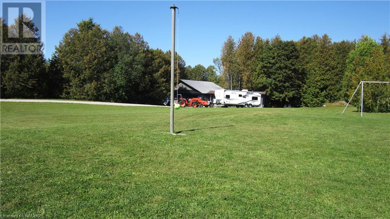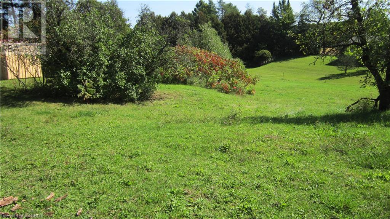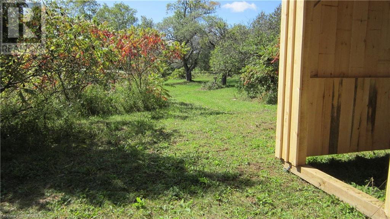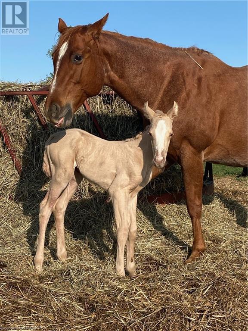492963 Southgate Road 49 Southgate, Ontario N0G 1R0
$1,489,000
Awesome 3 bedroom Residential Family Home and a 2 bedroom bungalow, and a 1 bedroom cottage -Suitable for a family retreat, year round living, or potential for income as an investment property. Located on a picturesque 5 acre lot with 3 upgraded residential homes from the ground up completely renovated including all services including High Speed Fibre Optics Internet. As you enter on the curved driveway past the horse paddock with run in shelter, the beautiful landscaped slightly sloping property appears and creates a feeling of privacy and recreational areas. The 3 bedroom main home has approximately 1300 sq. ft of finished space on both the 1 bedroom main floor and 2 bedroom on lower floor with a walk in entrance. Each with large deck/balcony and overlooks a parklike setting and the Beatty Saugeen River. Each floor is equipped with a full modern kitchen. This property is located in Grey County and is within an hours drive to Lake Huron, Georgian Bay or the ski hills at Collingwood. An easy 2 hour drive from Toronto, London, Hamilton areas. (id:42776)
Property Details
| MLS® Number | 40488872 |
| Property Type | Single Family |
| Amenities Near By | Airport, Golf Nearby, Hospital, Place Of Worship, Playground, Schools, Ski Area |
| Communication Type | High Speed Internet |
| Community Features | Community Centre, School Bus |
| Equipment Type | Propane Tank |
| Features | Country Residential |
| Parking Space Total | 20 |
| Rental Equipment Type | Propane Tank |
| Structure | Tennis Court |
| Water Front Name | Beatty Saugeen River |
| Water Front Type | Waterfront On River |
Building
| Bathroom Total | 2 |
| Bedrooms Above Ground | 1 |
| Bedrooms Below Ground | 2 |
| Bedrooms Total | 3 |
| Appliances | Water Softener, Window Coverings |
| Architectural Style | Bungalow |
| Basement Development | Finished |
| Basement Type | Full (finished) |
| Construction Style Attachment | Detached |
| Cooling Type | None |
| Exterior Finish | Vinyl Siding |
| Fire Protection | Smoke Detectors |
| Fixture | Ceiling Fans |
| Heating Fuel | Electric, Propane |
| Heating Type | Baseboard Heaters, Forced Air |
| Stories Total | 1 |
| Size Interior | 2592 |
| Type | House |
| Utility Water | Drilled Well |
Parking
| Attached Garage | |
| Visitor Parking |
Land
| Access Type | Road Access, Highway Access, Highway Nearby |
| Acreage | Yes |
| Land Amenities | Airport, Golf Nearby, Hospital, Place Of Worship, Playground, Schools, Ski Area |
| Sewer | Septic System |
| Size Depth | 704 Ft |
| Size Frontage | 357 Ft |
| Size Irregular | 5.103 |
| Size Total | 5.103 Ac|5 - 9.99 Acres |
| Size Total Text | 5.103 Ac|5 - 9.99 Acres |
| Surface Water | River/stream |
| Zoning Description | A1-46 & Ep |
Rooms
| Level | Type | Length | Width | Dimensions |
|---|---|---|---|---|
| Lower Level | 4pc Bathroom | 11'10'' x 6'10'' | ||
| Lower Level | Bedroom | 13'0'' x 7'10'' | ||
| Lower Level | Bedroom | 11'0'' x 10'0'' | ||
| Lower Level | Family Room | 21'6'' x 14'6'' | ||
| Lower Level | Kitchen/dining Room | 14'0'' x 14'6'' | ||
| Main Level | 3pc Bathroom | 7'8'' x 5'0'' | ||
| Main Level | Primary Bedroom | 15'0'' x 13'0'' | ||
| Main Level | Great Room | 19'6'' x 17'4'' | ||
| Main Level | Eat In Kitchen | 17'6'' x 15'0'' |
Utilities
| Electricity | Available |
| Telephone | Available |
https://www.realtor.ca/real-estate/26091381/492963-southgate-road-49-southgate

105 Garafraxa Street N., Box 5
Durham, Ontario N0G 1R0
(519) 369-2128
(519) 369-2274
www.mcintee.ca
Interested?
Contact us for more information

