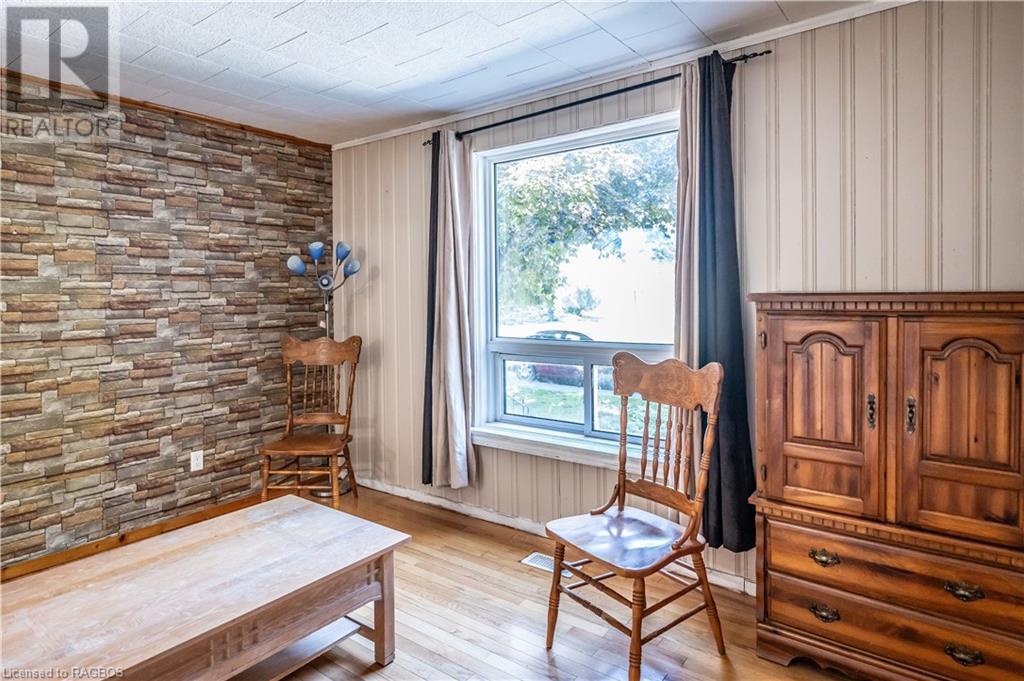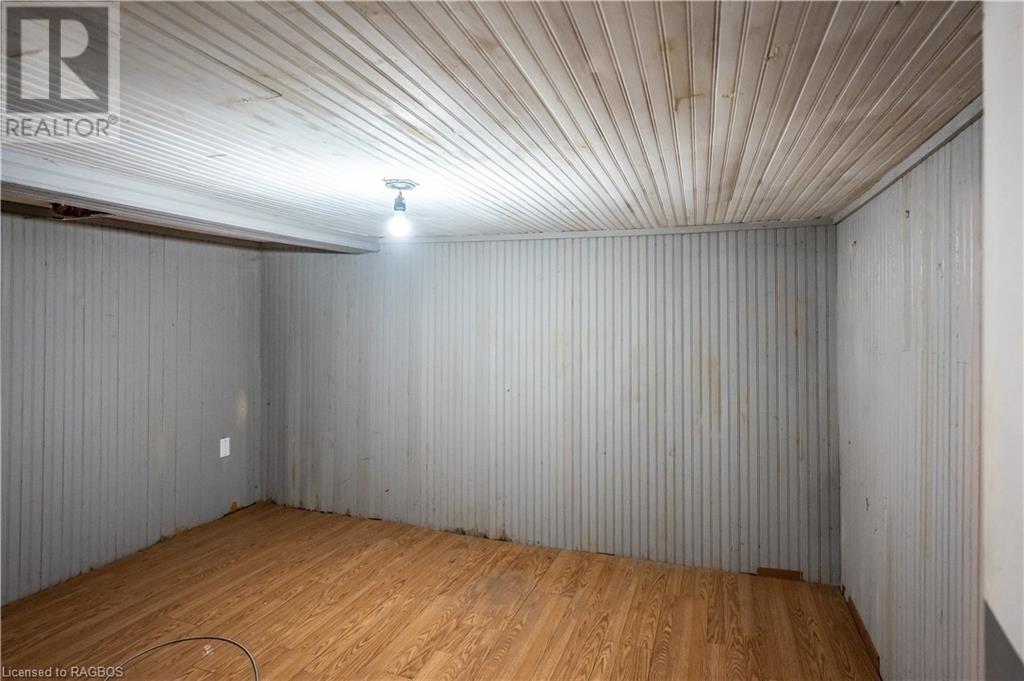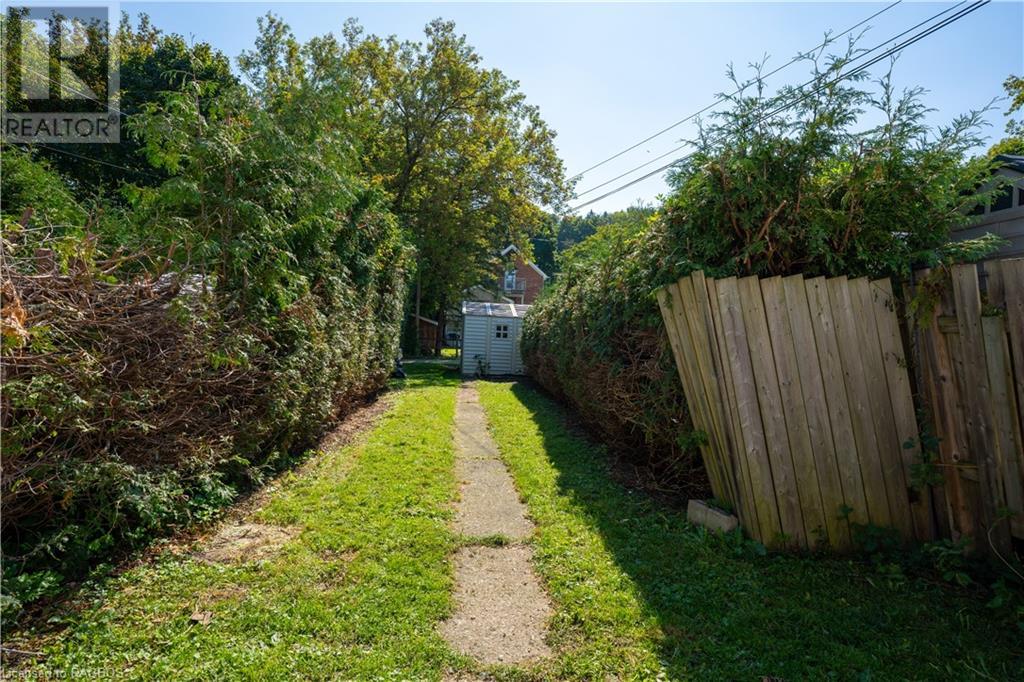493 13th Street W Owen Sound, Ontario N4K 3W8
$299,000
Welcome to this great starter home! From the covered front porch you enter a spacious entrance area. Living room has original hardwood flooring with a large north facing window. The eat-in kitchen offers lots of counter and cabinet space. A closet/pantry offers additional storage. The room off the kitchen is great flex space for an office/bedroom or family room. The second floor offers two average sized bedroom with closets plus a small bedroom which would be a great nursery. The four-piece bath is compact and efficient. Single car parking is located at the front of the home with additional parking available at the rear of the house via a city owned laneway. The deep backyard has lots of privacy due to the mature hedges plus a storage shed for garden equipment..This home also offers natural gas heat and central air conditioning. The basement offers lots of additional storage plus a 10' x 11' finished room. Now is a great time to get into the real estate market. (id:42776)
Property Details
| MLS® Number | 40648882 |
| Property Type | Single Family |
| Amenities Near By | Marina, Shopping |
| Communication Type | High Speed Internet |
| Community Features | School Bus |
| Equipment Type | Water Heater |
| Parking Space Total | 2 |
| Rental Equipment Type | Water Heater |
Building
| Bathroom Total | 1 |
| Bedrooms Above Ground | 3 |
| Bedrooms Total | 3 |
| Appliances | Dishwasher, Dryer, Freezer, Stove, Washer |
| Architectural Style | 2 Level |
| Basement Development | Partially Finished |
| Basement Type | Full (partially Finished) |
| Construction Style Attachment | Attached |
| Cooling Type | Central Air Conditioning |
| Exterior Finish | Brick, Vinyl Siding |
| Heating Fuel | Natural Gas |
| Heating Type | Forced Air |
| Stories Total | 2 |
| Size Interior | 1315 Sqft |
| Type | Row / Townhouse |
| Utility Water | Municipal Water |
Land
| Acreage | No |
| Land Amenities | Marina, Shopping |
| Sewer | Municipal Sewage System |
| Size Depth | 129 Ft |
| Size Frontage | 19 Ft |
| Size Total Text | Under 1/2 Acre |
| Zoning Description | R4 |
Rooms
| Level | Type | Length | Width | Dimensions |
|---|---|---|---|---|
| Second Level | 4pc Bathroom | Measurements not available | ||
| Second Level | Bedroom | 7'4'' x 8'6'' | ||
| Second Level | Bedroom | 11'4'' x 11'0'' | ||
| Second Level | Primary Bedroom | 15'4'' x 8'5'' | ||
| Main Level | Family Room | 8'5'' x 14'8'' | ||
| Main Level | Kitchen | 15'0'' x 14'2'' | ||
| Main Level | Living Room | 11'9'' x 12'10'' |
Utilities
| Cable | Available |
| Electricity | Available |
| Natural Gas | Available |
https://www.realtor.ca/real-estate/27438441/493-13th-street-w-owen-sound

823 2nd Avenue East
Owen Sound, Ontario N4K 2H2
(519) 371-5550
(519) 371-5668
Interested?
Contact us for more information



























