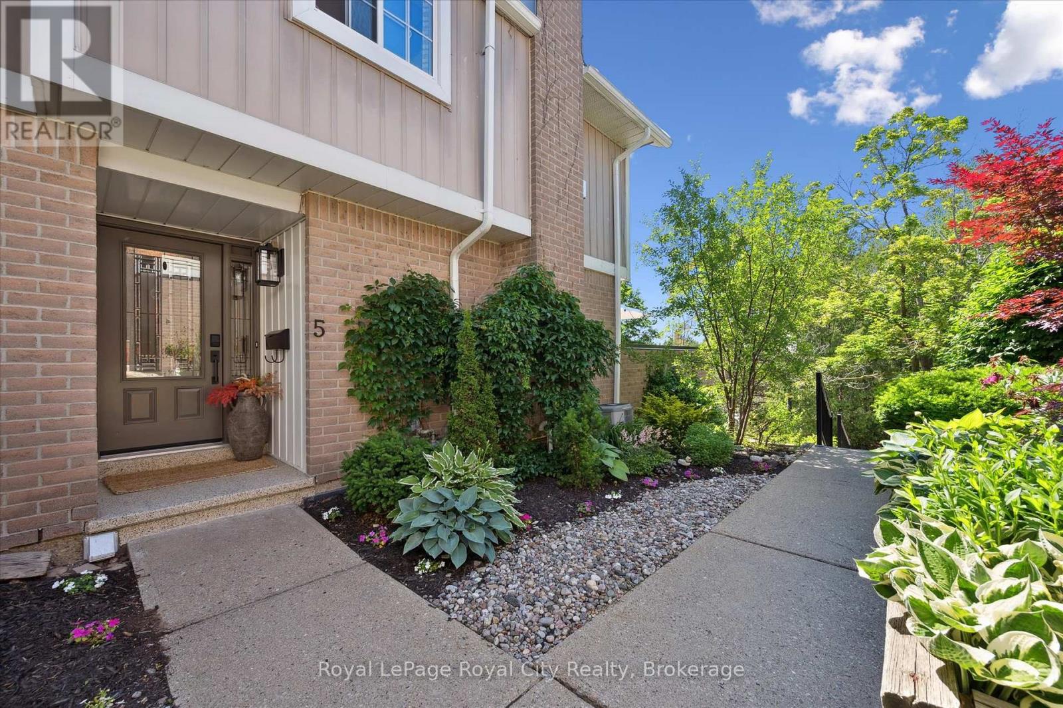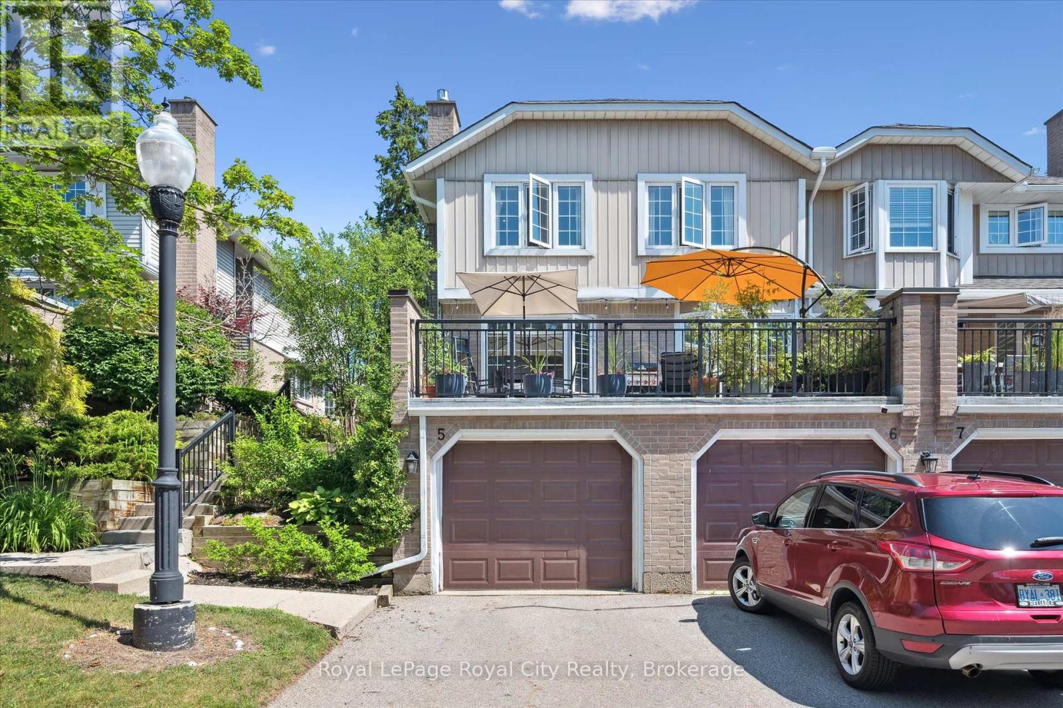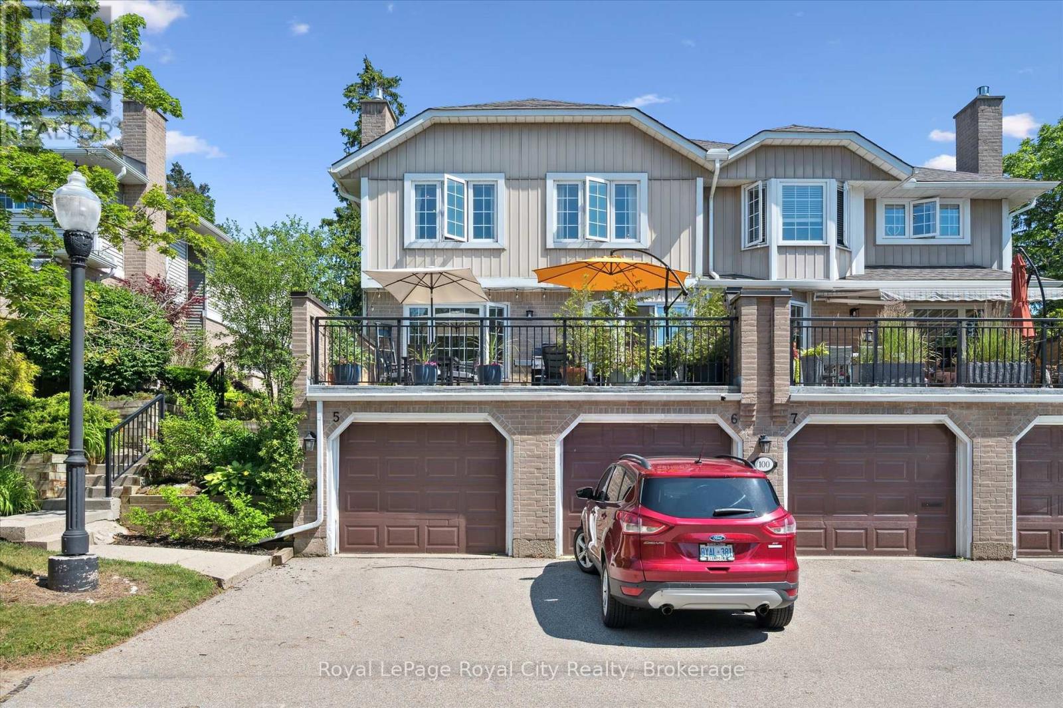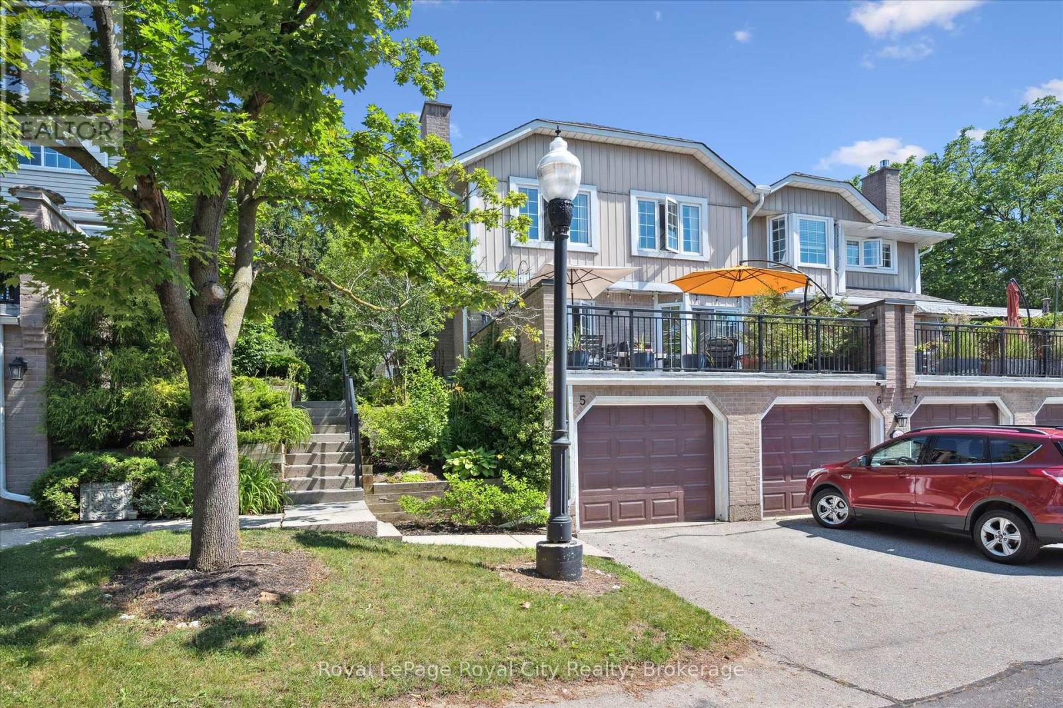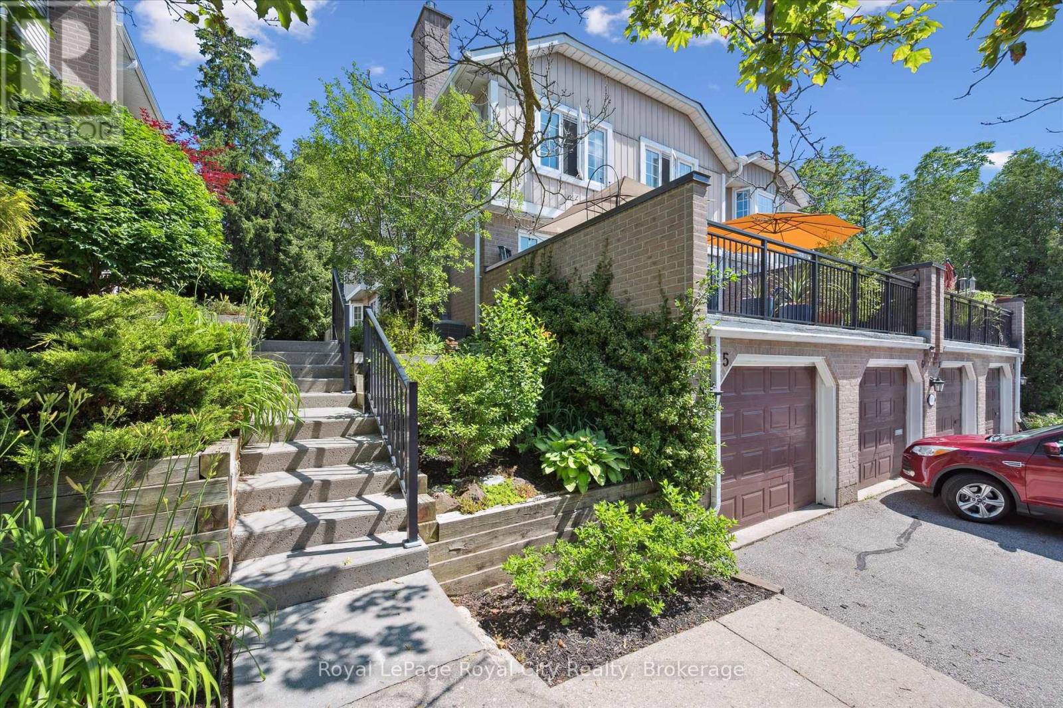5 - 100 Woodlawn Road E Guelph, Ontario N1E 1B7
$709,900Maintenance, Common Area Maintenance, Parking
$708.76 Monthly
Maintenance, Common Area Maintenance, Parking
$708.76 MonthlyThis one is special, tucked away in a serene setting by the river with nature at its doorstep in the sought-after River Ridge community. Welcome to this exceptional two bedroom, four bathroom townhouse nestled in Guelphs desirable north end- surrounded by mature trees and steps to Riverside Park, the Royal Recreation Trail, and Guelph Lake. This rare offering combines natural beauty with high-end living and an active, low-maintenance lifestyle. The sun drenched main floor boasts an excellent layout, filled with upscale finishes throughout. The bright living room comes complete with a beautifully redone gas fireplace and leads to a gorgeous newly renovated kitchen featuring maple wood cabinetry, quartz counters, heated floors, high-end appliances, and a seamless walkout to a massive west facing terrace- perfect for entertaining or enjoying breathtaking sunset views. Upstairs, the primary suite is a true retreat (created by combining 2 bedrooms into one which could be converted back), complete with a walk-in closet, cozy gas fireplace seating area, and a spa-like ensuite featuring a steam shower, granite counters and heated floors. The versatile lower level offers garage access, tons of storage, laundry, bathroom and a bonus space ideal for a home office, extra bedroom, or recreation room. This sought-after community is located around the corner from shopping, groceries, and restaurants and includes top notch amenities: a beautifully maintained outdoor pool, community garden, and newly resurfaced tennis/pickleball court. The condo fees cover snow removal, landscaping and all external maintenance including your roof, doors and garage doors, giving you peace of mind. Units in this community rarely become available- don't miss your chance to live in one of Guelphs most peaceful and well-connected communities! (id:42776)
Property Details
| MLS® Number | X12256497 |
| Property Type | Single Family |
| Community Name | Victoria North |
| Amenities Near By | Beach, Hospital, Park |
| Community Features | Pet Restrictions |
| Equipment Type | Water Heater |
| Features | Cul-de-sac, Conservation/green Belt |
| Parking Space Total | 2 |
| Pool Type | Outdoor Pool |
| Rental Equipment Type | Water Heater |
| Structure | Tennis Court, Patio(s) |
| View Type | View |
Building
| Bathroom Total | 4 |
| Bedrooms Above Ground | 2 |
| Bedrooms Total | 2 |
| Age | 31 To 50 Years |
| Amenities | Visitor Parking, Fireplace(s) |
| Appliances | Central Vacuum, Water Heater, Water Softener, Dishwasher, Dryer, Microwave, Stove, Washer, Refrigerator |
| Basement Development | Finished |
| Basement Type | Full (finished) |
| Cooling Type | Central Air Conditioning |
| Exterior Finish | Brick, Aluminum Siding |
| Fireplace Present | Yes |
| Fireplace Total | 2 |
| Foundation Type | Concrete |
| Half Bath Total | 2 |
| Heating Fuel | Natural Gas |
| Heating Type | Forced Air |
| Stories Total | 2 |
| Size Interior | 1,400 - 1,599 Ft2 |
| Type | Row / Townhouse |
Parking
| Attached Garage | |
| Garage |
Land
| Acreage | No |
| Land Amenities | Beach, Hospital, Park |
| Landscape Features | Landscaped |
| Zoning Description | R3a |
Rooms
| Level | Type | Length | Width | Dimensions |
|---|---|---|---|---|
| Second Level | Primary Bedroom | 6.94 m | 5.17 m | 6.94 m x 5.17 m |
| Second Level | Bathroom | 3.3 m | 1.75 m | 3.3 m x 1.75 m |
| Second Level | Bedroom | 3.1 m | 2.75 m | 3.1 m x 2.75 m |
| Second Level | Bathroom | 3.31 m | 1.62 m | 3.31 m x 1.62 m |
| Basement | Utility Room | 2.22 m | 2.96 m | 2.22 m x 2.96 m |
| Basement | Bathroom | 0.94 m | 2.21 m | 0.94 m x 2.21 m |
| Basement | Other | 2.33 m | 1.51 m | 2.33 m x 1.51 m |
| Basement | Recreational, Games Room | 4.59 m | 4.71 m | 4.59 m x 4.71 m |
| Basement | Laundry Room | 2.18 m | 2.26 m | 2.18 m x 2.26 m |
| Main Level | Living Room | 3.33 m | 4.71 m | 3.33 m x 4.71 m |
| Main Level | Dining Room | 3.51 m | 3.27 m | 3.51 m x 3.27 m |
| Main Level | Kitchen | 3.4 m | 3.74 m | 3.4 m x 3.74 m |

30 Edinburgh Road North
Guelph, Ontario N1H 7J1
(519) 824-9050
(519) 824-5183
www.royalcity.com/
Contact Us
Contact us for more information

