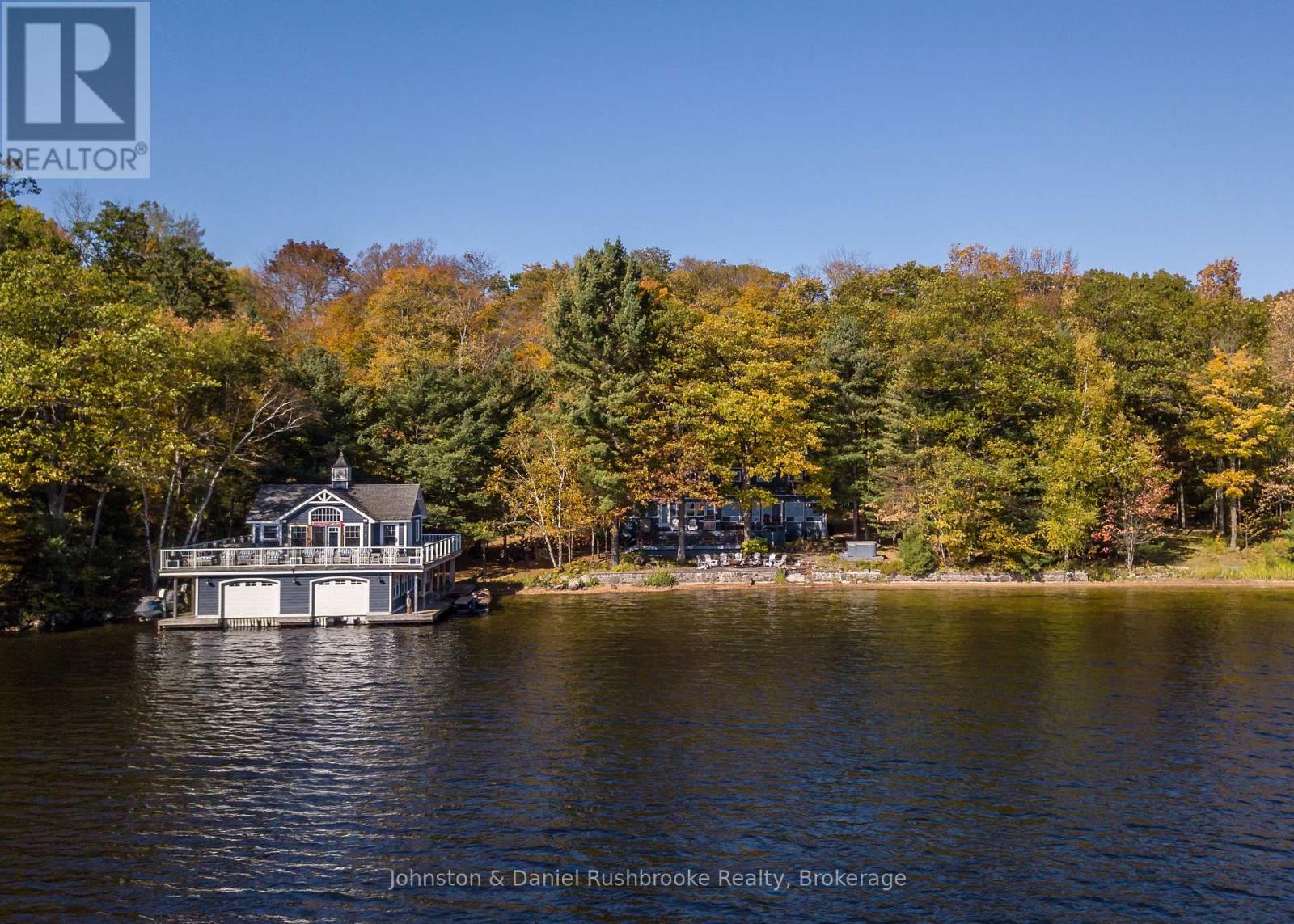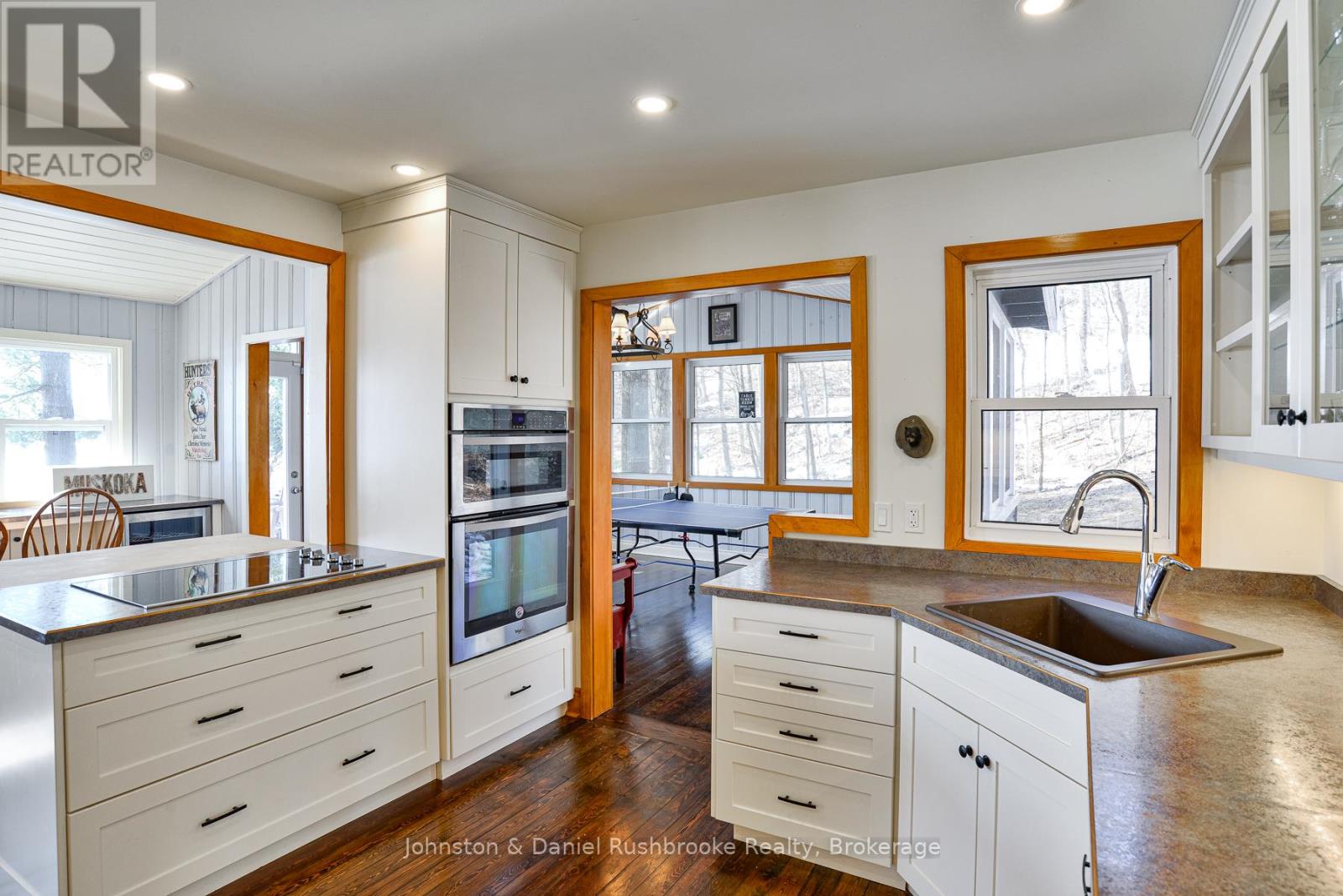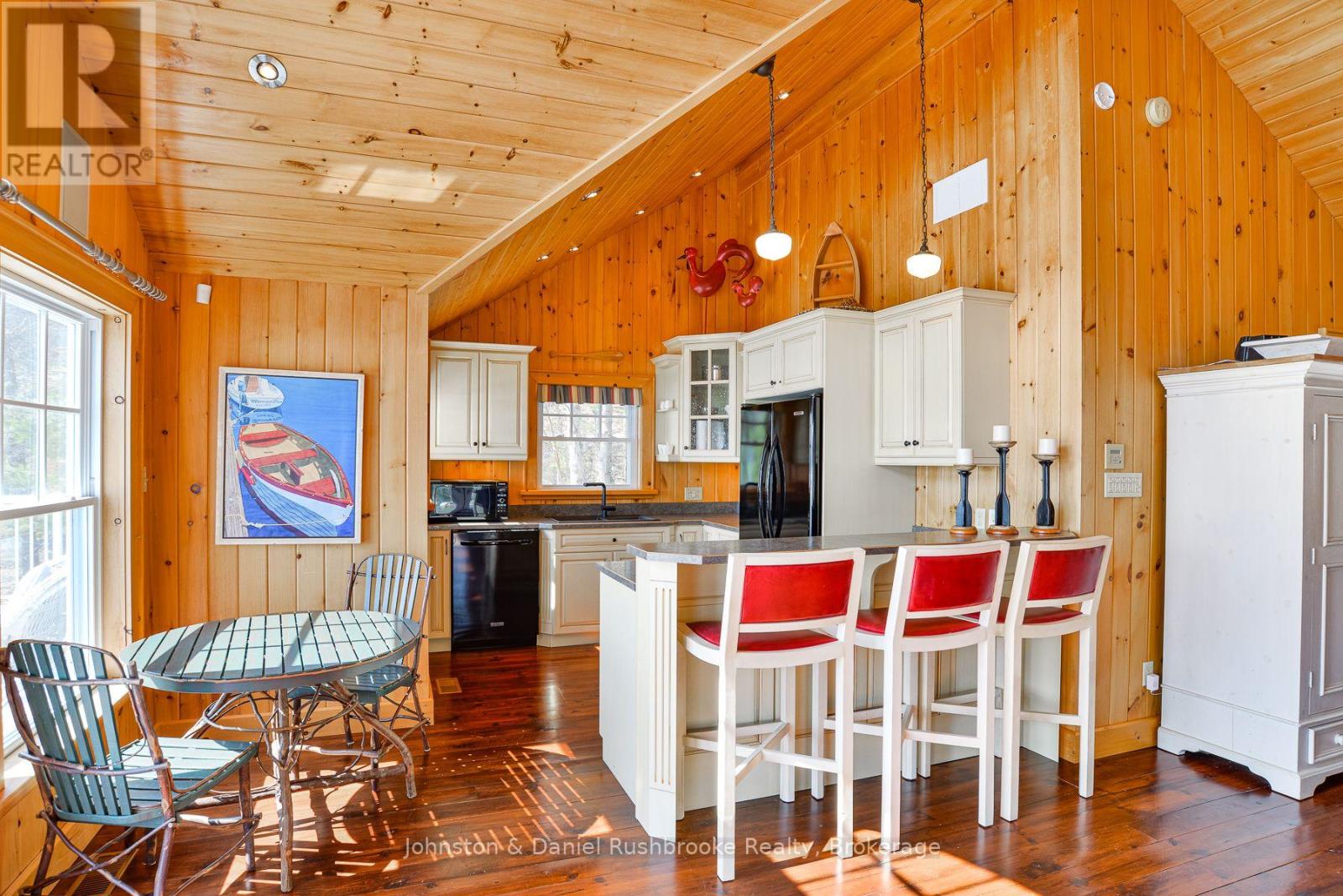5 - 1086 Pennwood Road Muskoka Lakes, Ontario P0B 1J0
$4,495,000
An extraordinary opportunity awaits on the coveted shores of Upper Lake Muskoka, where legacy properties are held for generations, and the possibilities are as expansive as the view. Set on over 2 acres with 326 feet of pristine south-facing frontage, this rare offering features a gently sloping, child-friendly lot and a grandfathered setback that places the existing cottage just steps from the water. Perfect for a family looking to build memories in Muskoka, enjoy the property as it stands for a few idyllic summers while developing architectural plans for a custom retreat that takes full advantage of this exceptional footprint.The current 5-bedroom, 3-bath cottage offers nearly 2,800 sq ft of living space, complete with a Muskoka room, warm wood finishes, and incredible lake views. At the shoreline, a beautifully designed two-storey, 2 slip winterized boathouse provides private guest accommodations, a kitchenette, and an expansive sun deck framed in glass, the perfect perch for lingering into the golden hour. A hard-packed sandy beach and shallow entry make it ideal for young children, while deeper water off the dock is perfect for boating and swimming. Enjoy miles of adventure across the Big Three lakes.Whether you envision a refined family cottage or a showpiece of modern Muskoka design, this property combines immediate enjoyment with long-term potential, just minutes from Port Carling for dining, boutique shopping, and year-round convenience. (id:42776)
Property Details
| MLS® Number | X12082964 |
| Property Type | Single Family |
| Community Name | Medora |
| Easement | Easement |
| Equipment Type | Propane Tank |
| Features | Wooded Area, Level |
| Parking Space Total | 6 |
| Rental Equipment Type | Propane Tank |
| Structure | Deck, Shed, Boathouse, Boathouse |
| View Type | Lake View, Direct Water View |
| Water Front Type | Waterfront |
Building
| Bathroom Total | 3 |
| Bedrooms Above Ground | 5 |
| Bedrooms Total | 5 |
| Appliances | Water Heater, All, Furniture |
| Construction Style Attachment | Detached |
| Cooling Type | Wall Unit |
| Exterior Finish | Wood |
| Fireplace Present | Yes |
| Fireplace Type | Woodstove |
| Foundation Type | Wood/piers |
| Heating Fuel | Electric |
| Heating Type | Heat Pump |
| Stories Total | 2 |
| Size Interior | 2,500 - 3,000 Ft2 |
| Type | House |
| Utility Water | Lake/river Water Intake |
Parking
| No Garage |
Land
| Access Type | Year-round Access, Private Docking |
| Acreage | No |
| Sewer | Septic System |
| Size Depth | 194 Ft ,10 In |
| Size Frontage | 326 Ft |
| Size Irregular | 326 X 194.9 Ft |
| Size Total Text | 326 X 194.9 Ft |
| Zoning Description | Wr1 |
Rooms
| Level | Type | Length | Width | Dimensions |
|---|---|---|---|---|
| Second Level | Bedroom 4 | 4.21 m | 2.75 m | 4.21 m x 2.75 m |
| Second Level | Bedroom 5 | 4.21 m | 2.55 m | 4.21 m x 2.55 m |
| Second Level | Bathroom | 2.31 m | 2.24 m | 2.31 m x 2.24 m |
| Second Level | Bathroom | 2.25 m | 2.21 m | 2.25 m x 2.21 m |
| Second Level | Bedroom 2 | 4.21 m | 3.4 m | 4.21 m x 3.4 m |
| Second Level | Bedroom 3 | 4.21 m | 3.32 m | 4.21 m x 3.32 m |
| Main Level | Living Room | 5.94 m | 5.86 m | 5.94 m x 5.86 m |
| Main Level | Dining Room | 5.91 m | 3.23 m | 5.91 m x 3.23 m |
| Main Level | Kitchen | 3.91 m | 3.46 m | 3.91 m x 3.46 m |
| Main Level | Eating Area | 4.01 m | 3.22 m | 4.01 m x 3.22 m |
| Main Level | Sunroom | 5.52 m | 4.03 m | 5.52 m x 4.03 m |
| Main Level | Primary Bedroom | 4.27 m | 3.5 m | 4.27 m x 3.5 m |
| Main Level | Bathroom | 3.42 m | 1.65 m | 3.42 m x 1.65 m |
| Main Level | Laundry Room | 2.33 m | 1.7 m | 2.33 m x 1.7 m |
https://www.realtor.ca/real-estate/28168216/5-1086-pennwood-road-muskoka-lakes-medora-medora

118 Medora Street
Port Carling, Ontario P0B 1J0
(705) 765-6855
(705) 765-3624
jdmuskoka.ca/

118 Medora Street
Port Carling, Ontario P0B 1J0
(705) 765-6855
(705) 765-3624
jdmuskoka.ca/
Contact Us
Contact us for more information






































