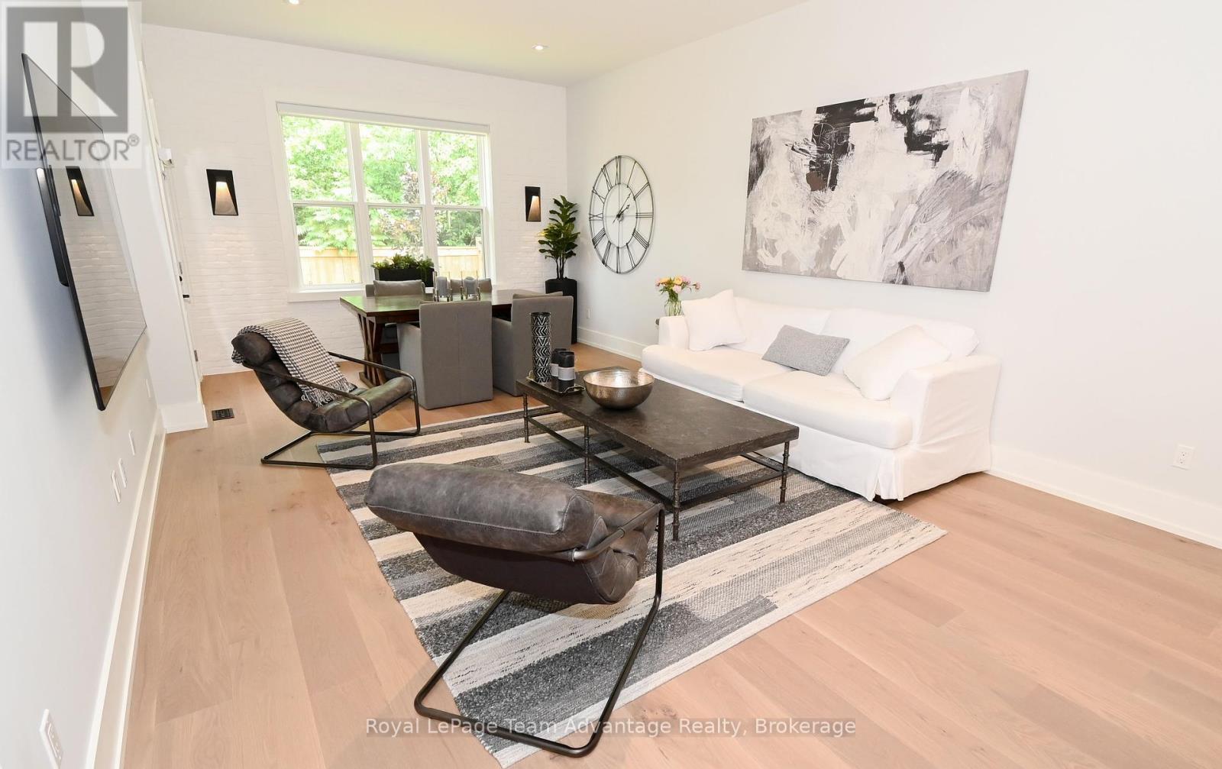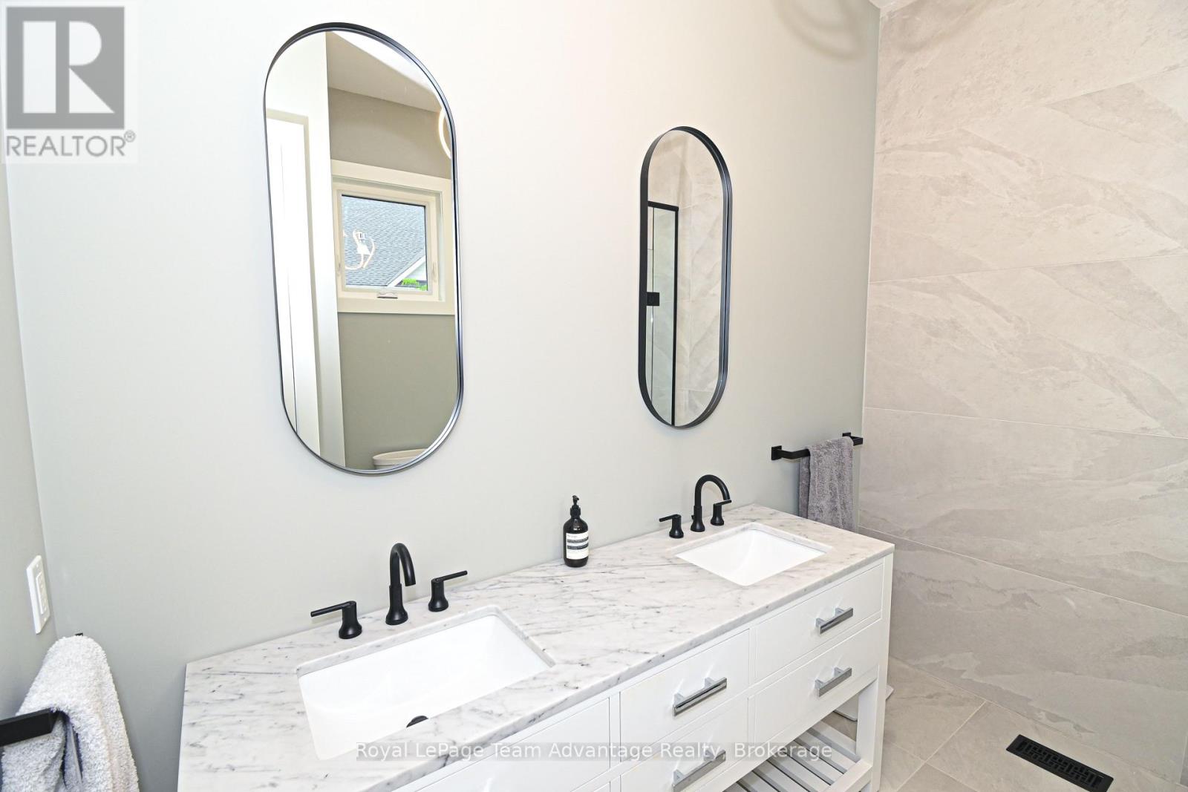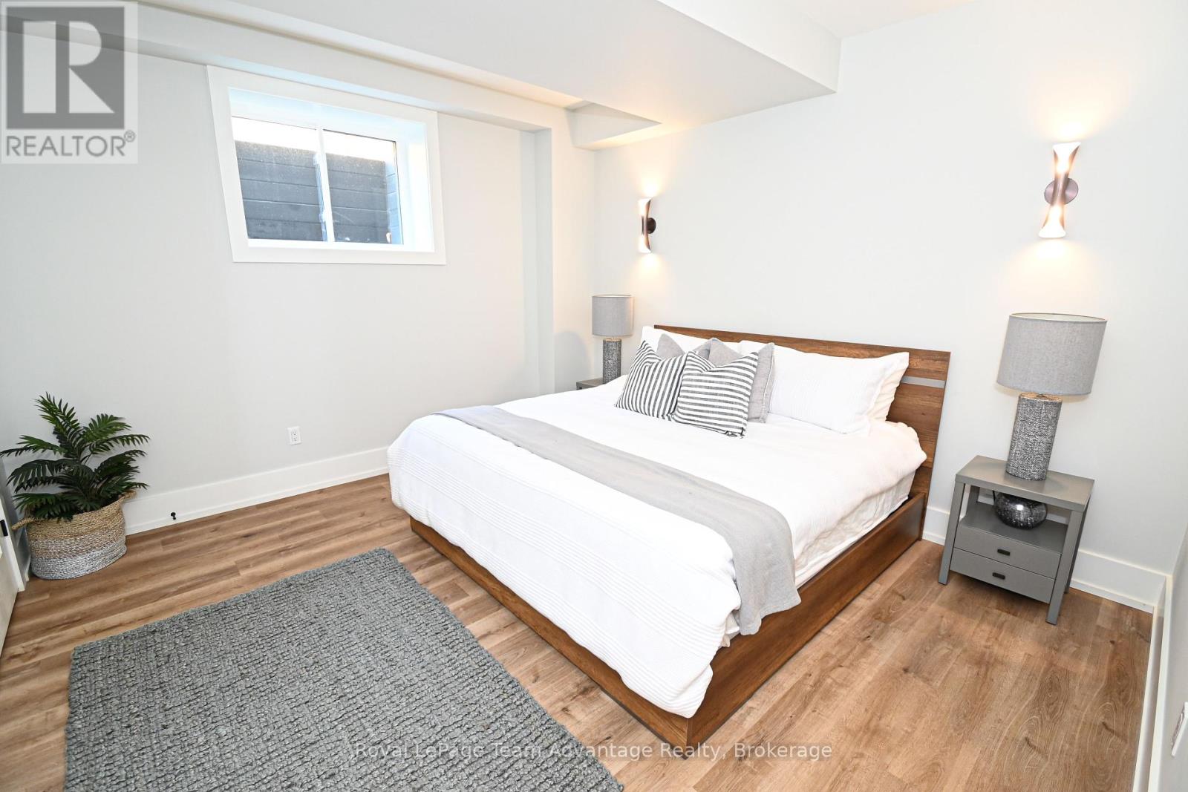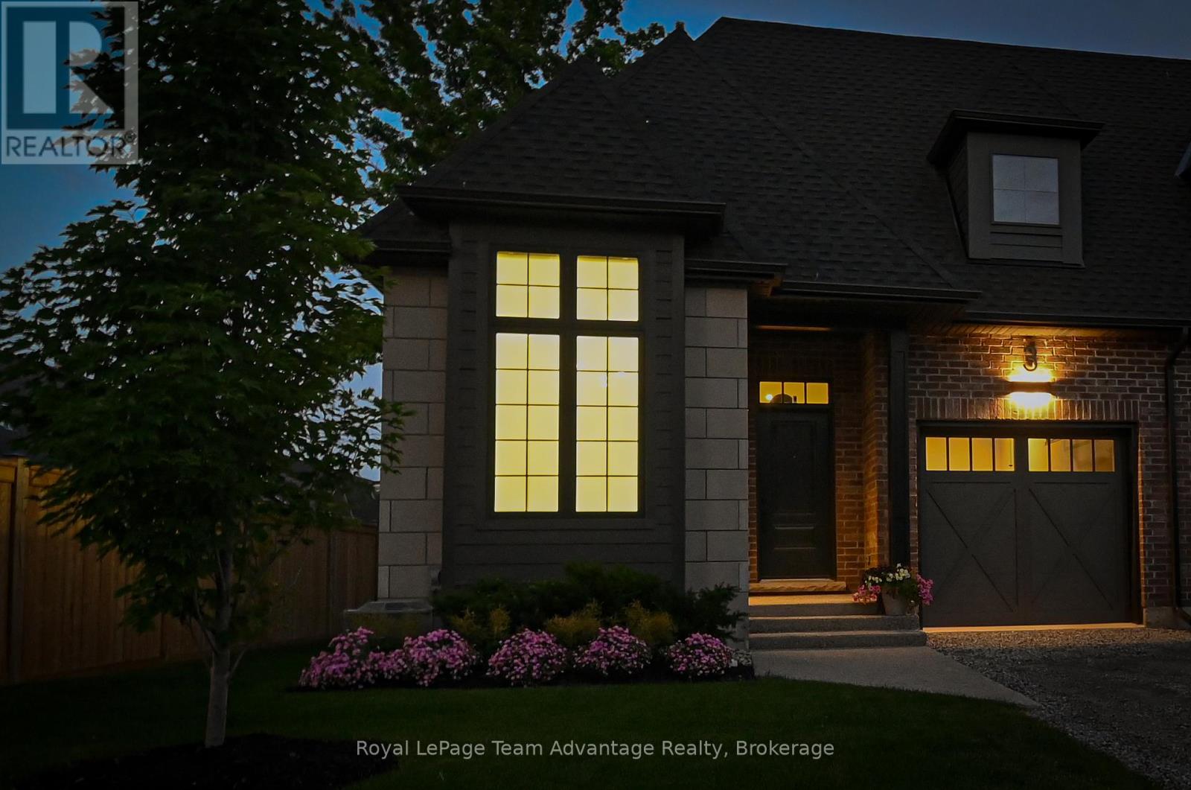5 - 25 Sorensen Court Niagara-On-The-Lake, Ontario L0S 1T0
$1,029,000Maintenance, Water
$386 Monthly
Maintenance, Water
$386 MonthlyMove-in ready! Nestled at the end of a quiet cul-de-sac awaits your 1-year new custom end unit executive townhome. This french inspired brick and stone exterior bungalow exudes elegance throughout with 10 foot ceilings, 8 foot solid doors and main floor living with over 2000 sq.ft. of finished living space. The decor radiates warmth and style with a neutral palette featuring a brick veneer feature wall, wide-plank flooring, character trim and custom lighting. You will love the convenience of the main floor primary suite overlooking mature trees to the rear and a private covered patio where you can enjoy the birdsong while sipping your morning coffee or evening wine. Your custom designer Del Priore kitchen with custom cabinetry and high-end induction oven and appliances is a chef's delight. The finished basement includes a family room with fireplace, a guest suite and 3-piece bathroom. Professional landscaping and attached garage complete your low-maintenance home. Enjoy being steps to Niagara's best vineyards and restaurants from the tranquility and convenience of Virgil! **EXTRAS** Condo Fees $386.00 monthly. (id:42776)
Property Details
| MLS® Number | X11955706 |
| Property Type | Single Family |
| Community Name | 108 - Virgil |
| Amenities Near By | Schools |
| Community Features | Pet Restrictions |
| Equipment Type | Water Heater |
| Features | Cul-de-sac, Flat Site, Carpet Free |
| Parking Space Total | 2 |
| Rental Equipment Type | Water Heater |
| Structure | Patio(s), Porch |
Building
| Bathroom Total | 3 |
| Bedrooms Above Ground | 3 |
| Bedrooms Total | 3 |
| Amenities | Fireplace(s) |
| Appliances | Water Heater, Water Meter, Dishwasher, Dryer, Garage Door Opener, Microwave, Range, Refrigerator, Stove, Washer, Window Coverings |
| Architectural Style | Bungalow |
| Basement Development | Finished |
| Basement Type | N/a (finished) |
| Cooling Type | Central Air Conditioning |
| Exterior Finish | Brick, Stone |
| Fireplace Present | Yes |
| Fireplace Total | 1 |
| Flooring Type | Hardwood, Tile |
| Foundation Type | Poured Concrete |
| Heating Fuel | Electric |
| Heating Type | Forced Air |
| Stories Total | 1 |
| Size Interior | 1,800 - 1,999 Ft2 |
| Type | Row / Townhouse |
Parking
| Attached Garage |
Land
| Acreage | No |
| Land Amenities | Schools |
| Zoning Description | R3 |
Rooms
| Level | Type | Length | Width | Dimensions |
|---|---|---|---|---|
| Basement | Bathroom | 2.89 m | 1.98 m | 2.89 m x 1.98 m |
| Basement | Media | 11.97 m | 4.14 m | 11.97 m x 4.14 m |
| Basement | Recreational, Games Room | 7.34 m | 4.05 m | 7.34 m x 4.05 m |
| Basement | Bedroom 3 | 4.08 m | 3.87 m | 4.08 m x 3.87 m |
| Main Level | Kitchen | 5.5 m | 4.4 m | 5.5 m x 4.4 m |
| Main Level | Living Room | 5.5 m | 3.96 m | 5.5 m x 3.96 m |
| Main Level | Dining Room | 4.38 m | 2.71 m | 4.38 m x 2.71 m |
| Main Level | Bedroom | 3.9 m | 3.9 m | 3.9 m x 3.9 m |
| Main Level | Bathroom | 2.89 m | 2.4 m | 2.89 m x 2.4 m |
| Main Level | Bedroom 2 | 3.56 m | 2.74 m | 3.56 m x 2.74 m |
| Main Level | Bathroom | 2.74 m | 1.67 m | 2.74 m x 1.67 m |
| Main Level | Laundry Room | 2.74 m | 1.73 m | 2.74 m x 1.73 m |

49 James Street
Parry Sound, Ontario P2A 1T6
(705) 746-5844
(705) 746-4766
Contact Us
Contact us for more information









































