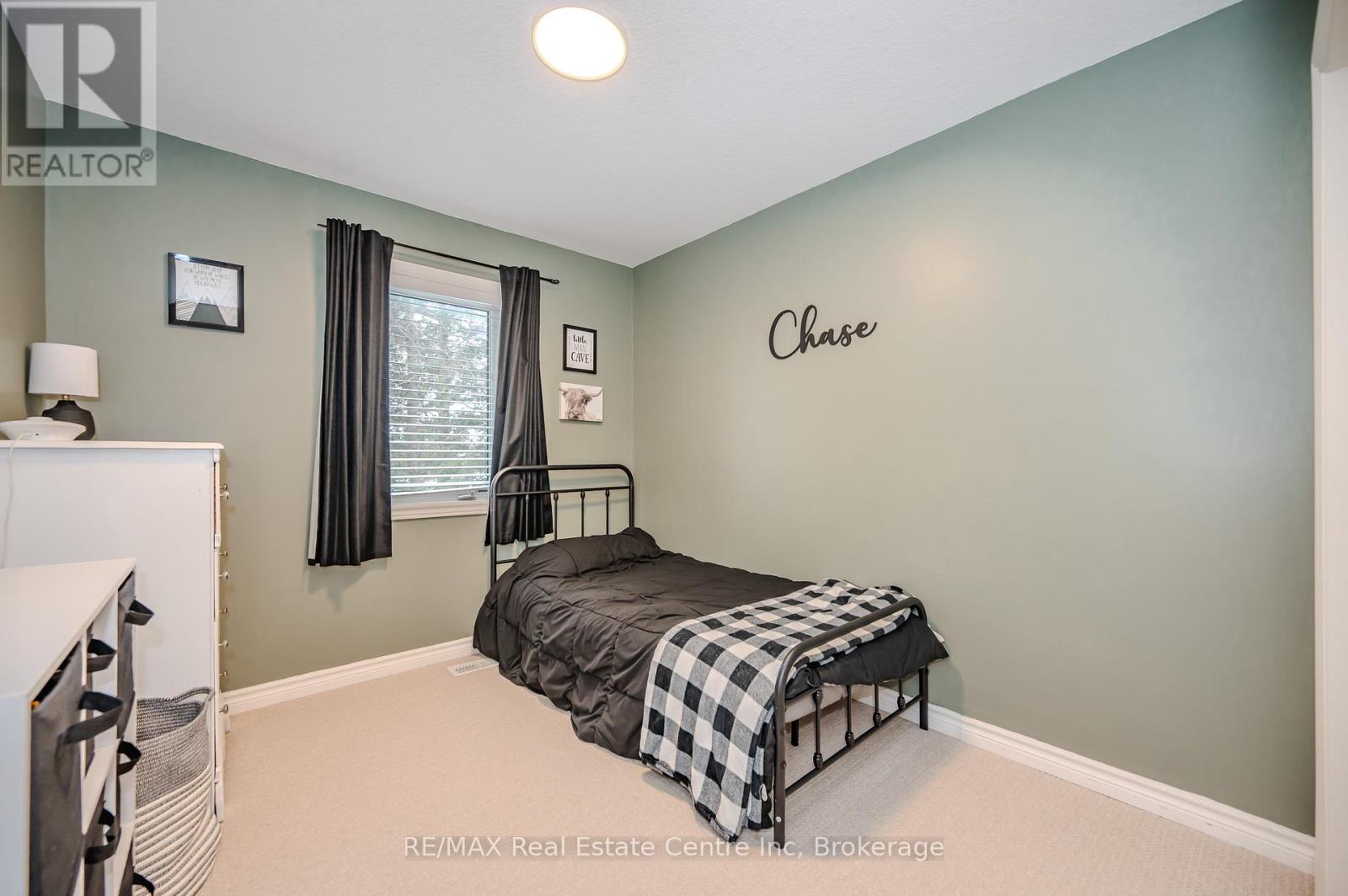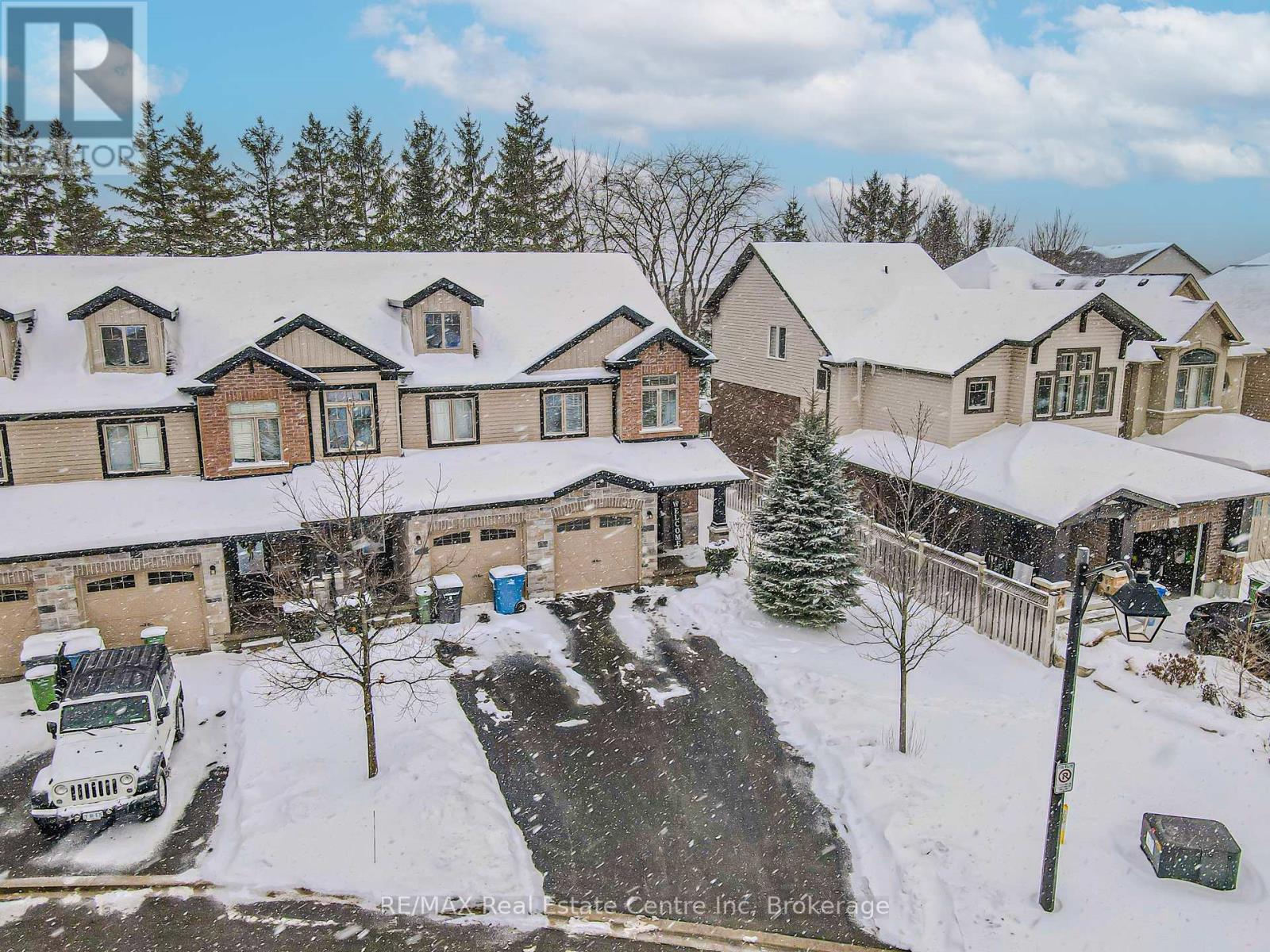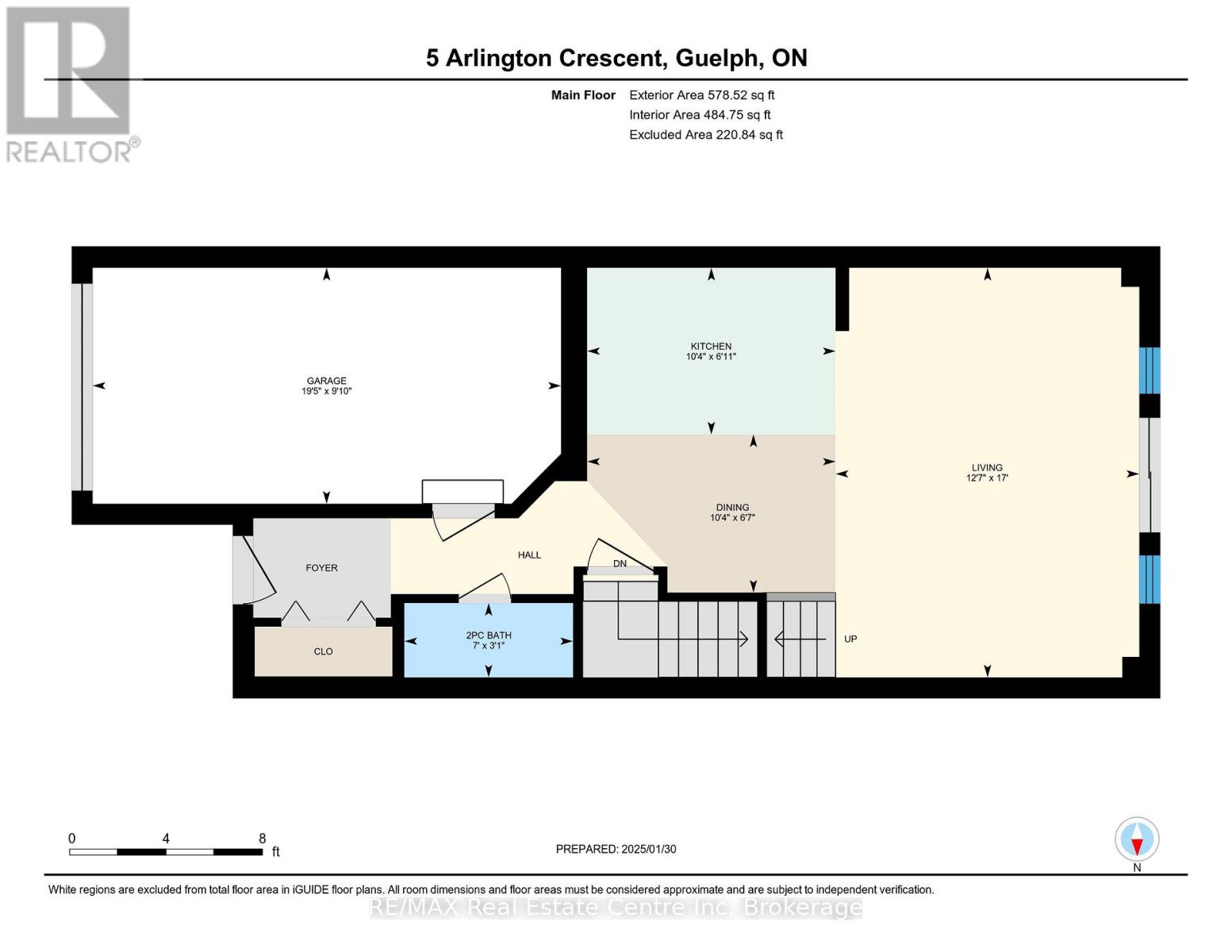5 Arlington Crescent Guelph, Ontario N1L 0K9
$769,800Maintenance, Insurance, Parking
$434 Monthly
Maintenance, Insurance, Parking
$434 MonthlyThis townhome is everything you've been waiting for - an immaculate, meticulously maintained to high-standard home, that's been updated to perfection, combining modern luxury with ultimate convenience. From the moment you step inside, you'll be captivated by the stylish design and luxurious finishes. Nestled in one of Guelph's most sought-after neighbourhoods, you're steps away from top-rated schools, GoodLife Fitness, grocery stores, restaurants, and walking trails. You'll find everything you need right at your doorstep. Step inside to a bright, open-concept main floor that effortlessly blends style and comfort. Carpet-free main floors, high ceilings and modern finishes set the tone for every space. The spacious living area flooded with natural light is perfect for both cozy evenings and entertaining guests, to the kitchen with high-end stainless steel appliances, countertops and custom cabinetry, it is as functional as it is beautiful. Enjoy a restful nights sleep in your primary suite, complete with a walk-in closet - a true luxury for any wardrobe enthusiast! The ensuite bathroom designed with both style and function in mind. With two additional generously-sized bedrooms offer tons of space and privacy for family, guests, or a home offices. The finished basement adds even more living space to this already impressive home, offering endless possibilities - whether you're looking for a media room, play area, or additional storage, this space is ready to fit your needs.Being an end unit, this home offers the added bonus of no neighbours behind - creating a peaceful, private setting that you'll love coming home to. With snow removal and landscaping covered in your low maintenance fees, your weekends are free to do what you enjoy most without the hassle of yard work. The details are nothing short of exceptional. There is so much more to adore - come see for yourself why it's truly beyond belief and don't miss the opportunity to make it yours! (id:42776)
Property Details
| MLS® Number | X11947248 |
| Property Type | Single Family |
| Community Name | Pine Ridge |
| Amenities Near By | Place Of Worship, Public Transit, Park, Schools |
| Community Features | Pets Not Allowed, School Bus |
| Equipment Type | Water Heater |
| Parking Space Total | 4 |
| Rental Equipment Type | Water Heater |
Building
| Bathroom Total | 3 |
| Bedrooms Above Ground | 3 |
| Bedrooms Total | 3 |
| Appliances | Water Heater, Water Softener, Dishwasher, Dryer, Range, Refrigerator, Stove, Washer |
| Basement Development | Finished |
| Basement Type | N/a (finished) |
| Cooling Type | Central Air Conditioning |
| Exterior Finish | Brick, Stone |
| Half Bath Total | 1 |
| Heating Fuel | Natural Gas |
| Heating Type | Forced Air |
| Stories Total | 2 |
| Size Interior | 1,200 - 1,399 Ft2 |
| Type | Row / Townhouse |
Parking
| Attached Garage |
Land
| Acreage | No |
| Land Amenities | Place Of Worship, Public Transit, Park, Schools |
Rooms
| Level | Type | Length | Width | Dimensions |
|---|---|---|---|---|
| Second Level | Primary Bedroom | 3.8 m | 3.76 m | 3.8 m x 3.76 m |
| Second Level | Bedroom 2 | 2.5 m | 4.12 m | 2.5 m x 4.12 m |
| Second Level | Bedroom 3 | 2.7 m | 3.08 m | 2.7 m x 3.08 m |
| Second Level | Bathroom | Measurements not available | ||
| Second Level | Bathroom | Measurements not available | ||
| Main Level | Dining Room | 2 m | 3.14 m | 2 m x 3.14 m |
| Main Level | Kitchen | 2.11 m | 3.14 m | 2.11 m x 3.14 m |
| Main Level | Living Room | 5.18 m | 3.84 m | 5.18 m x 3.84 m |
| Main Level | Bathroom | Measurements not available |
https://www.realtor.ca/real-estate/27858207/5-arlington-crescent-guelph-pine-ridge-pine-ridge

238 Speedvale Avenue West
Guelph, Ontario N1H 1C4
(519) 836-6365
(519) 836-7975
www.remaxcentre.ca/
Contact Us
Contact us for more information



































