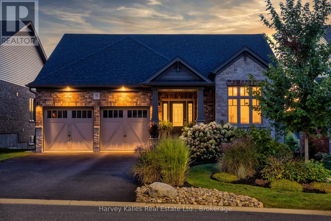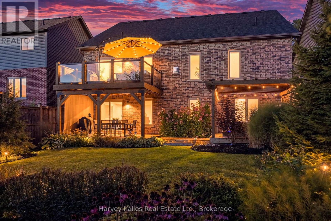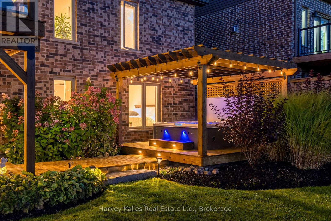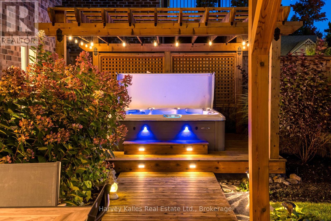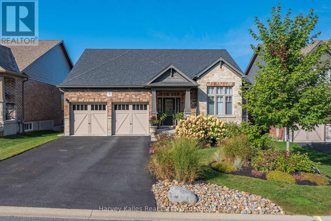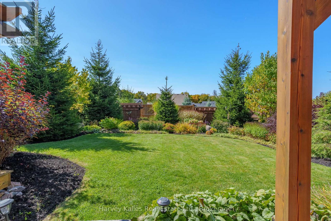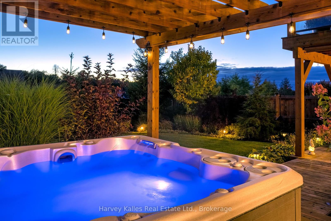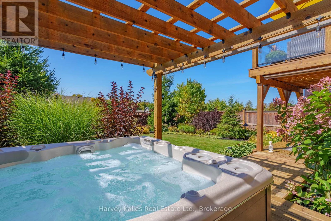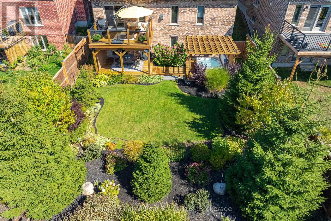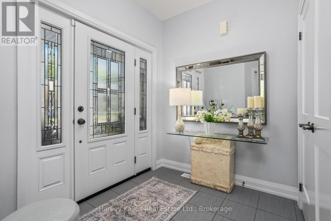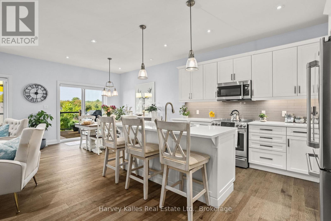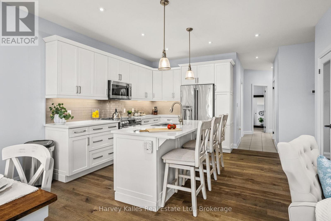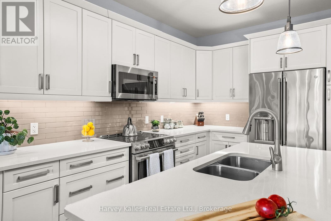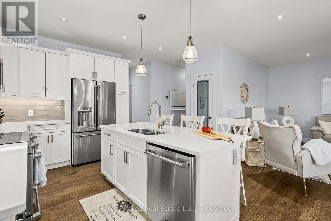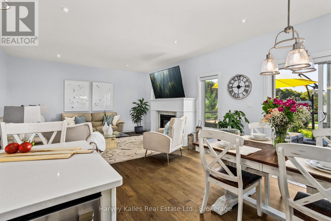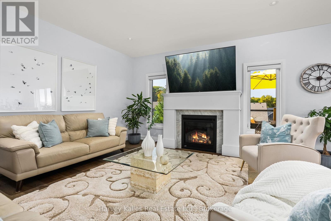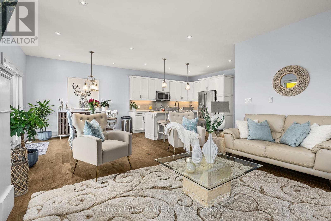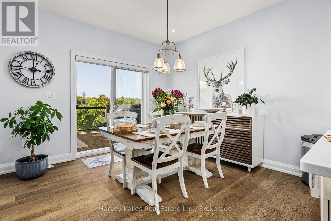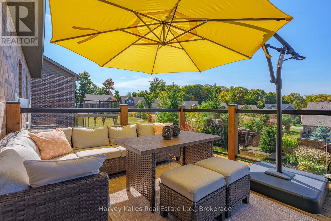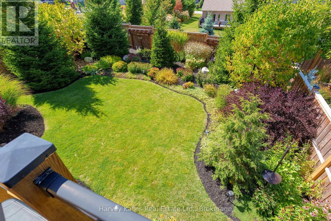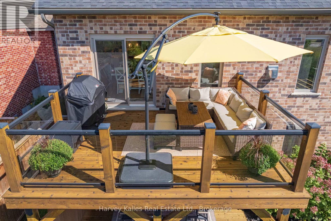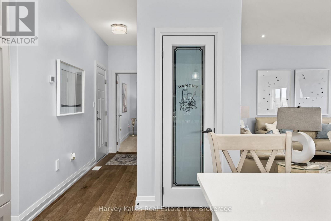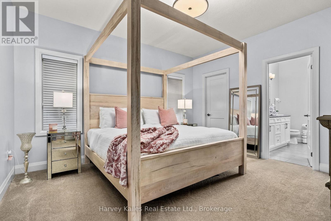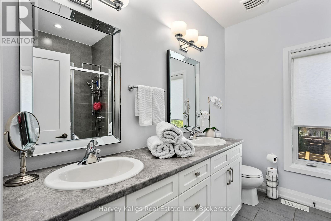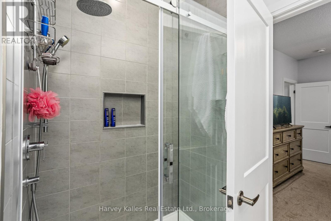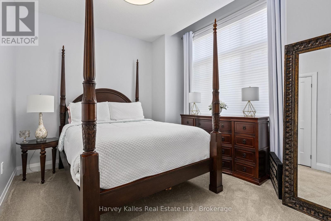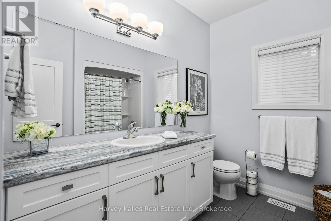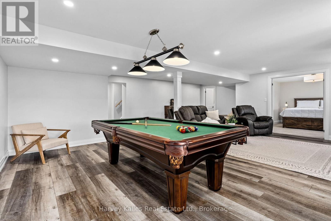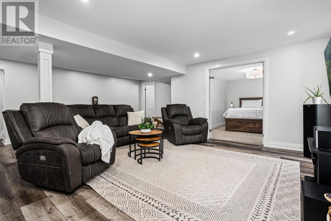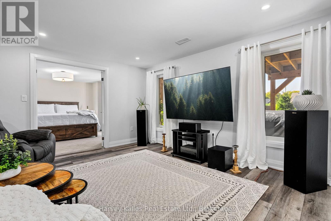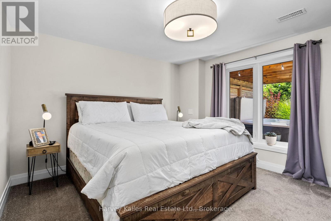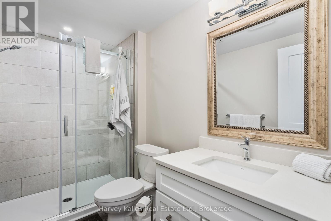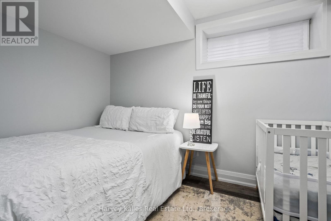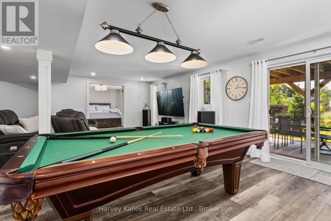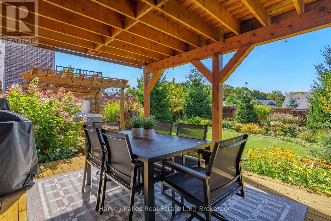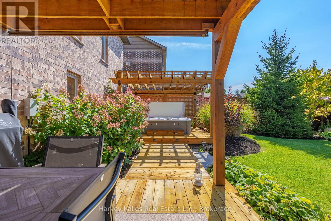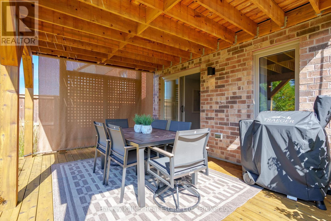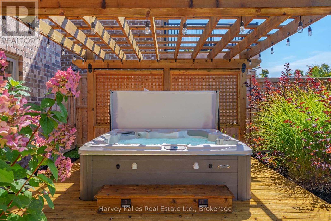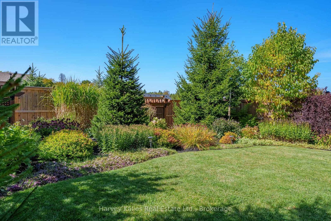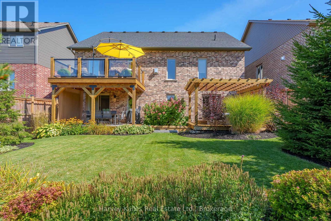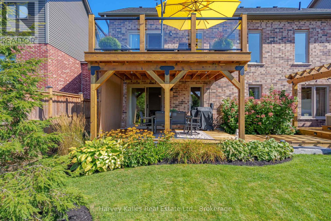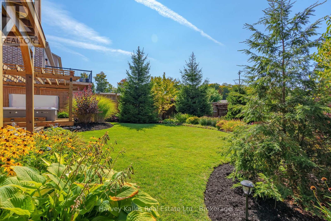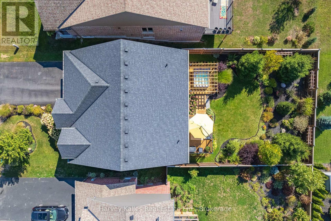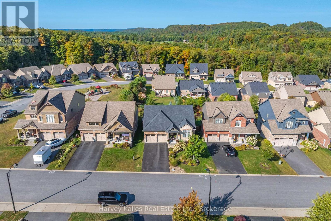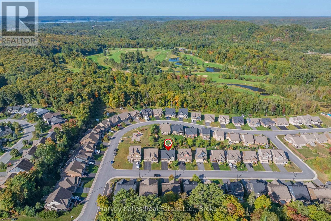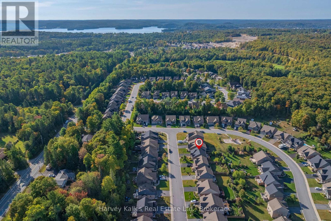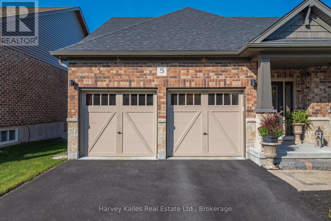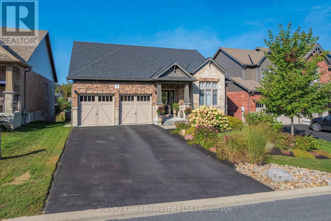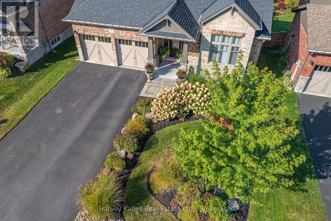5 Braeside Crescent Huntsville, Ontario P1H 0C5
$1,160,000
Open House Saturday September 20th - 1-3pm. Situated in the highly sought-after Settlers Ridge community, this stunning bungalow is the perfect blend of style, comfort, and sophistication. With its family-friendly location close to a park, elementary school, hospital, and just minutes from highways and downtown Huntsville, convenience is at your doorstep.Step inside to discover an open-concept layout designed for both everyday living and effortless entertaining. The heart of the home is the show-stopping kitchen, featuring quartz countertops, a sprawling island, abundant storage, and top-of-the-line GE Café appliances that bring both beauty and performance.The living room exudes warmth with its gas fireplace, while the dining areaideal for hosting family and friendsflows seamlessly to a custom deck with sleek glass railings, creating the ultimate indoor-outdoor connection.Freshly painted and finished with engineered hardwood flooring throughout the main level, this home radiates modern elegance. The primary suite is a true retreat with a walk-in closet and 4-piece ensuite, complemented by upgraded vanities and designer lighting. Motorized blinds add a touch of luxury and convenience to the bright and airy spaces.The lower level is equally impressive, boasting a spacious recreation room, bright bedroom, a versatile den or additional bedroom, and a stylish 3-piece bath. From here, walk out to a fabulous outdoor seating area that overlooks your backyard sanctuary. Fully fenced for privacy and beautifully landscaped with mature perennial gardens, a pergola, and a hot tub, this outdoor haven feels like your own private resort.Every detail of this home has been meticulously maintained and thoughtfully upgraded, offering a lifestyle that is as functional as it is luxurious. Move in and experience a sanctuary where every day feels like a getaway. (id:42776)
Open House
This property has open houses!
1:00 pm
Ends at:3:00 pm
Property Details
| MLS® Number | X12411316 |
| Property Type | Single Family |
| Community Name | Chaffey |
| Amenities Near By | Golf Nearby, Hospital, Park, Schools |
| Easement | Easement, Sub Division Covenants |
| Equipment Type | Water Heater |
| Parking Space Total | 6 |
| Rental Equipment Type | Water Heater |
| Structure | Deck |
Building
| Bathroom Total | 3 |
| Bedrooms Above Ground | 3 |
| Bedrooms Below Ground | 1 |
| Bedrooms Total | 4 |
| Amenities | Fireplace(s) |
| Appliances | Hot Tub, Dishwasher, Dryer, Microwave, Range, Washer, Window Coverings, Refrigerator |
| Architectural Style | Bungalow |
| Basement Development | Finished |
| Basement Features | Walk Out |
| Basement Type | N/a (finished) |
| Construction Style Attachment | Detached |
| Cooling Type | Central Air Conditioning |
| Exterior Finish | Brick, Stone |
| Fireplace Present | Yes |
| Fireplace Total | 1 |
| Foundation Type | Poured Concrete |
| Heating Fuel | Natural Gas |
| Heating Type | Forced Air |
| Stories Total | 1 |
| Size Interior | 1,100 - 1,500 Ft2 |
| Type | House |
| Utility Water | Municipal Water |
Parking
| Attached Garage | |
| Garage |
Land
| Access Type | Year-round Access |
| Acreage | No |
| Land Amenities | Golf Nearby, Hospital, Park, Schools |
| Landscape Features | Landscaped |
| Sewer | Sanitary Sewer |
| Size Depth | 125 Ft ,7 In |
| Size Frontage | 50 Ft ,6 In |
| Size Irregular | 50.5 X 125.6 Ft |
| Size Total Text | 50.5 X 125.6 Ft|under 1/2 Acre |
| Zoning Description | Ur1 |
https://www.realtor.ca/real-estate/28879770/5-braeside-crescent-huntsville-chaffey-chaffey

1a Lee Valley Drive
Port Carling, Ontario P0B 1J0
(705) 765-6677
www.harveykallesmuskoka.com/

13 Minerva Street East
Huntsville, Ontario P1H 1P2
(705) 789-6260
muskoka-realestate.ca/
Contact Us
Contact us for more information

