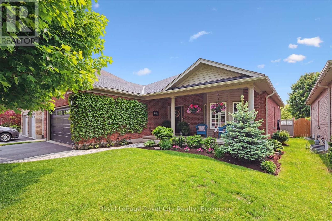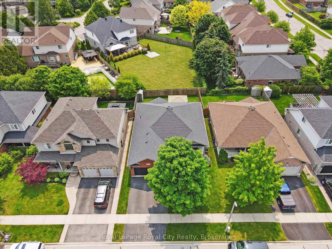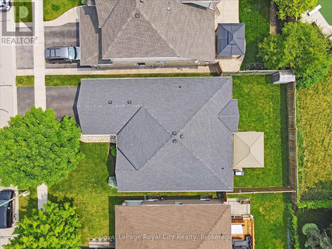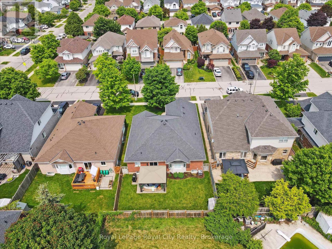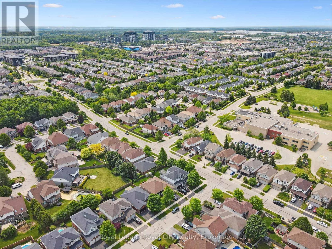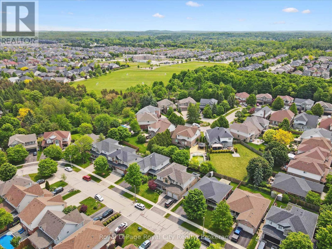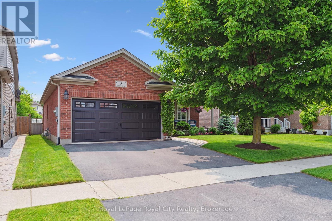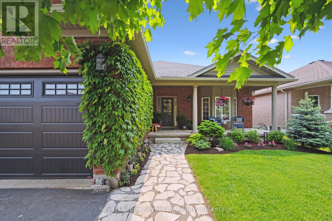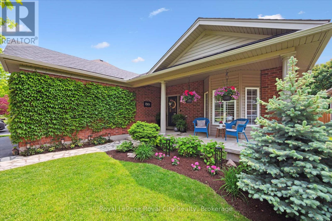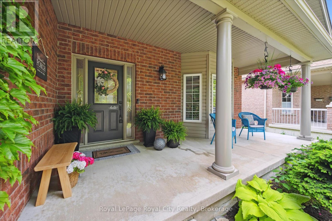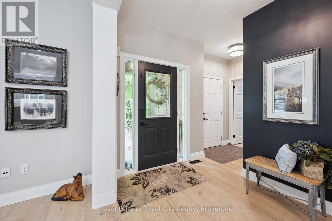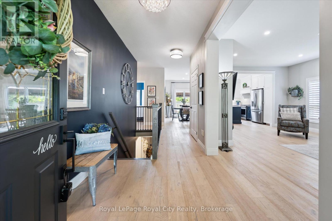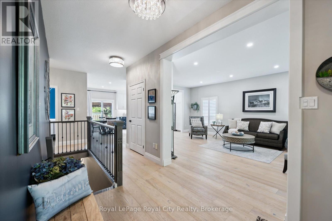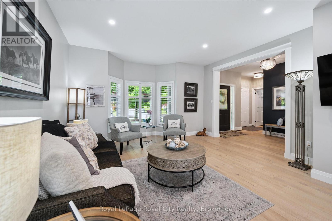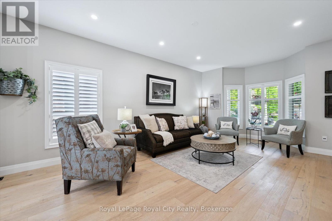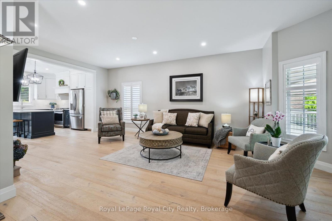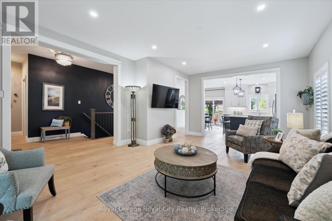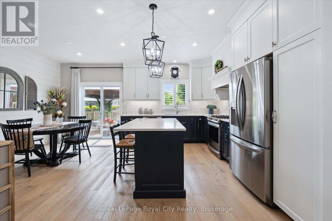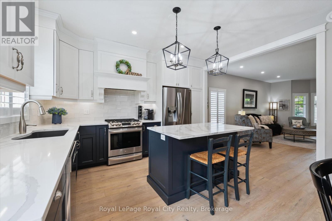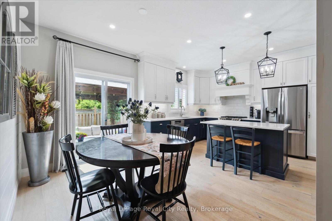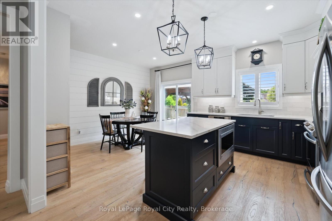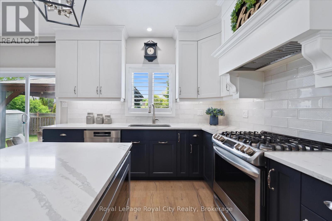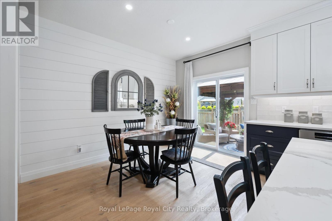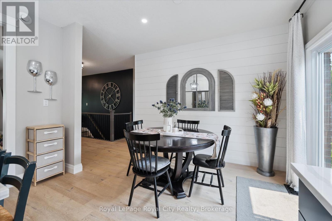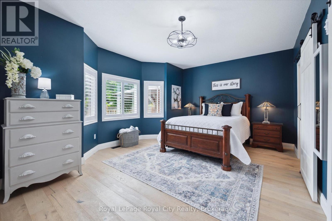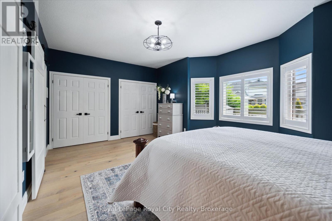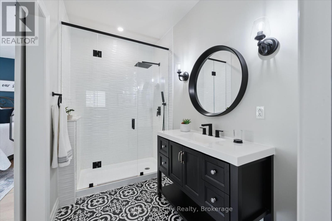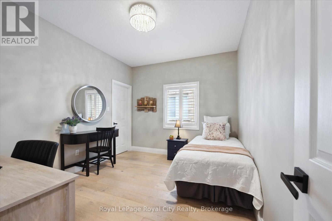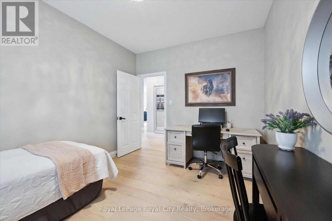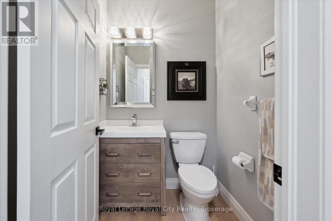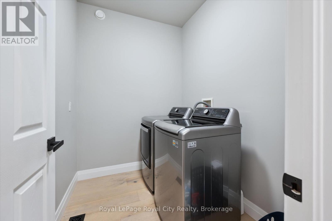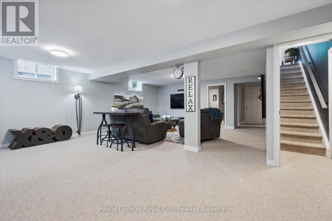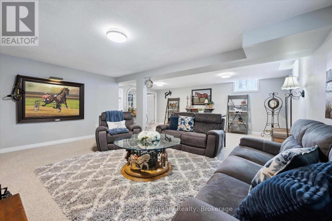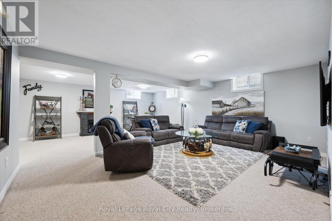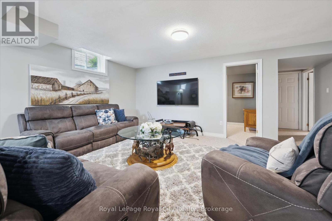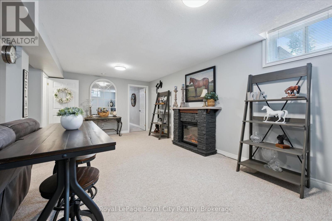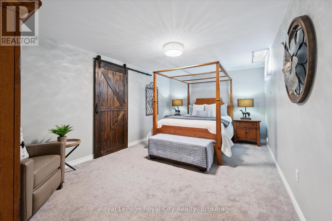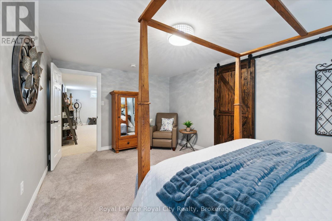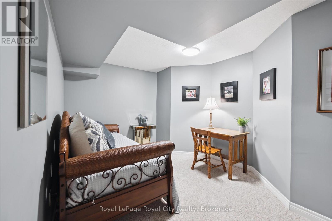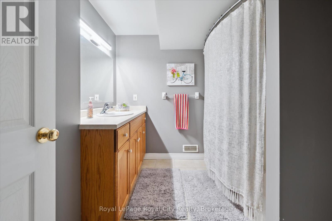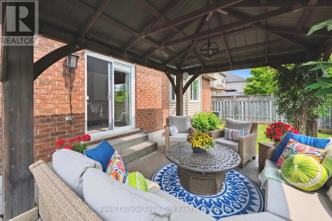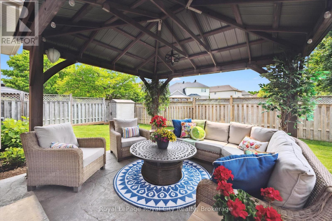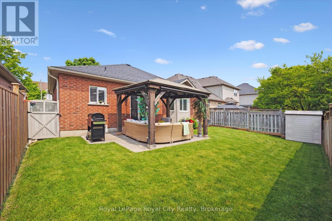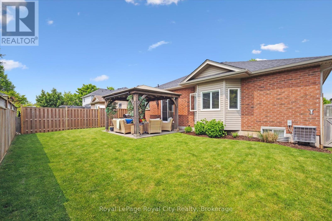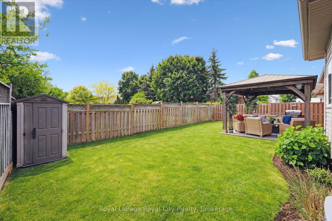5 Haney Drive Guelph, Ontario N1L 1N3
$1,149,999
Welcome to 5 Haney Drive a beautifully appointed brick bungalow located in Guelphs sought-after south end. Thoughtfully designed with a custom layout and elegant, hand-selected finishes, this home offers a refined yet welcoming atmosphere throughout. The open-concept main floor is perfect for entertaining, featuring new engineered hardwood flooring, California shutters, and recessed lighting for a clean, modern feel. The gourmet kitchen is a standout, with full-height two-tone cabinetry, quartz countertops, under-cabinet lighting, and a central island with bar seating. A bright dining area opens onto a covered rear patio - an ideal setting for al fresco dining on warm summer evenings. The oversized primary suite provides a peaceful retreat with a bay window overlooking the private backyard, "theirs and theirs" double closets, and a stylish ensuite complete with a glass-enclosed rain shower. A second bedroom is thoughtfully positioned for privacy - ideal for little ones, guests, or a home office. The fully finished lower level adds impressive versatility, featuring a third bedroom, full 4-piece bathroom, a cozy den, and a spacious rec room with plenty of room to relax or entertain. Located within walking distance to schools, parks, and everyday amenities, 5 Haney Drive offers an exceptional lifestyle opportunity for families, professionals, or downsizers looking for quality, comfort, and convenience. (id:42776)
Property Details
| MLS® Number | X12194868 |
| Property Type | Single Family |
| Community Name | Pineridge/Westminster Woods |
| Amenities Near By | Park, Place Of Worship, Schools |
| Community Features | School Bus |
| Equipment Type | Water Heater |
| Features | Sump Pump |
| Parking Space Total | 4 |
| Rental Equipment Type | Water Heater |
| Structure | Shed |
Building
| Bathroom Total | 3 |
| Bedrooms Above Ground | 2 |
| Bedrooms Below Ground | 1 |
| Bedrooms Total | 3 |
| Amenities | Fireplace(s) |
| Appliances | Garage Door Opener Remote(s), Water Heater, Water Meter, Water Softener, Dishwasher, Dryer, Garage Door Opener, Microwave, Oven, Hood Fan, Range, Washer, Refrigerator |
| Architectural Style | Bungalow |
| Basement Development | Finished |
| Basement Type | Full (finished) |
| Construction Style Attachment | Detached |
| Cooling Type | Central Air Conditioning, Air Exchanger, Ventilation System |
| Exterior Finish | Brick |
| Fire Protection | Smoke Detectors |
| Fireplace Present | Yes |
| Fireplace Total | 1 |
| Fireplace Type | Free Standing Metal |
| Foundation Type | Poured Concrete |
| Half Bath Total | 1 |
| Heating Fuel | Natural Gas |
| Heating Type | Forced Air |
| Stories Total | 1 |
| Size Interior | 1,100 - 1,500 Ft2 |
| Type | House |
| Utility Water | Municipal Water |
Parking
| Attached Garage | |
| Garage |
Land
| Acreage | No |
| Fence Type | Fully Fenced |
| Land Amenities | Park, Place Of Worship, Schools |
| Sewer | Sanitary Sewer |
| Size Depth | 105 Ft |
| Size Frontage | 49 Ft ,10 In |
| Size Irregular | 49.9 X 105 Ft |
| Size Total Text | 49.9 X 105 Ft |
| Zoning Description | Rl. 1-5 |
Rooms
| Level | Type | Length | Width | Dimensions |
|---|---|---|---|---|
| Basement | Cold Room | 6.57 m | 2.22 m | 6.57 m x 2.22 m |
| Basement | Den | 4.29 m | 2.95 m | 4.29 m x 2.95 m |
| Basement | Recreational, Games Room | 6.62 m | 7.35 m | 6.62 m x 7.35 m |
| Basement | Utility Room | 3.65 m | 2.61 m | 3.65 m x 2.61 m |
| Basement | Bathroom | 2.52 m | 2.5 m | 2.52 m x 2.5 m |
| Basement | Bedroom | 5.25 m | 3.32 m | 5.25 m x 3.32 m |
| Main Level | Bathroom | 1.5 m | 1.46 m | 1.5 m x 1.46 m |
| Main Level | Bathroom | 3.76 m | 1.64 m | 3.76 m x 1.64 m |
| Main Level | Bedroom | 3.75 m | 3.06 m | 3.75 m x 3.06 m |
| Main Level | Dining Room | 2.22 m | 3.61 m | 2.22 m x 3.61 m |
| Main Level | Kitchen | 3.82 m | 3.91 m | 3.82 m x 3.91 m |
| Main Level | Laundry Room | 2.21 m | 1.79 m | 2.21 m x 1.79 m |
| Main Level | Living Room | 4.43 m | 6.61 m | 4.43 m x 6.61 m |
| Main Level | Primary Bedroom | 5.61 m | 4.12 m | 5.61 m x 4.12 m |

30 Edinburgh Road North
Guelph, Ontario N1H 7J1
(519) 824-9050
(519) 824-5183
www.royalcity.com/
Contact Us
Contact us for more information

