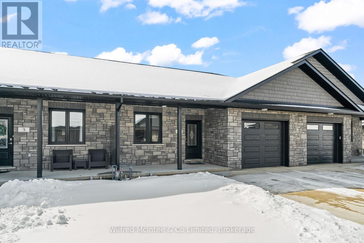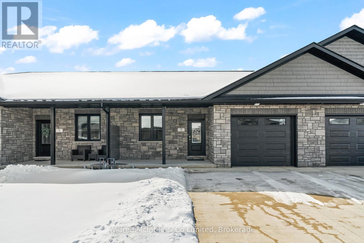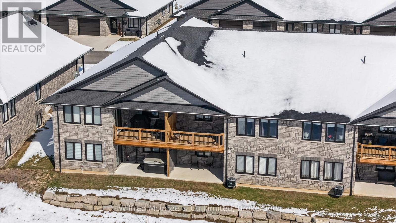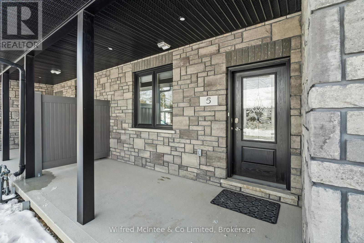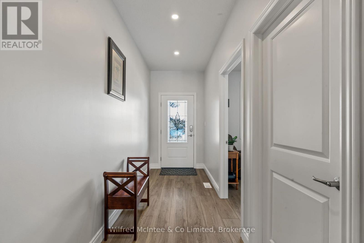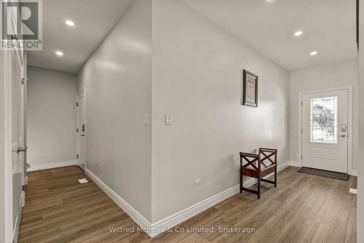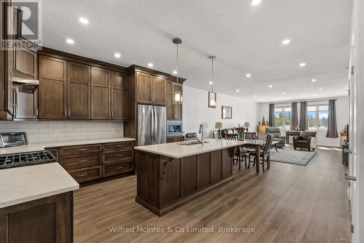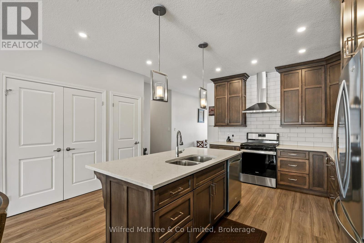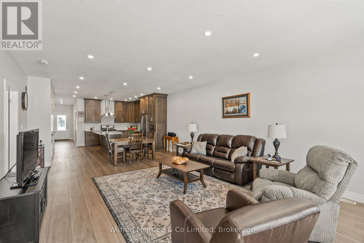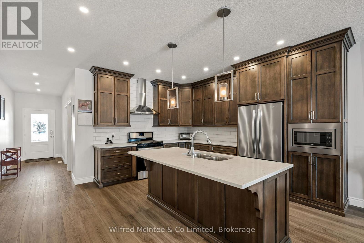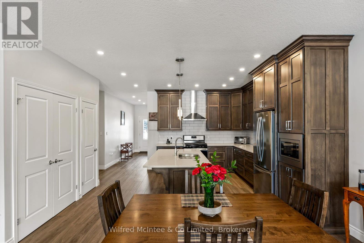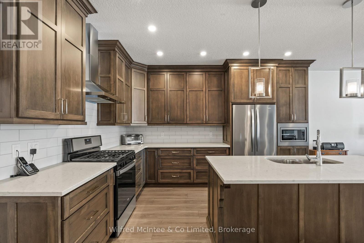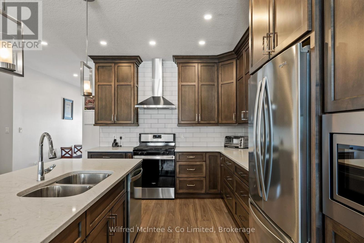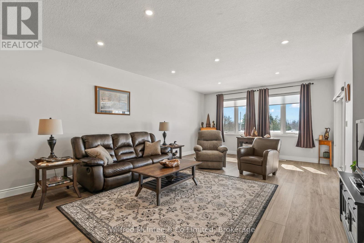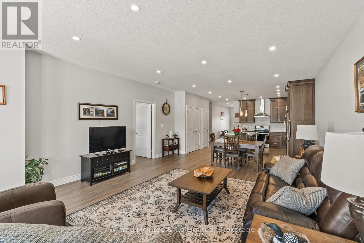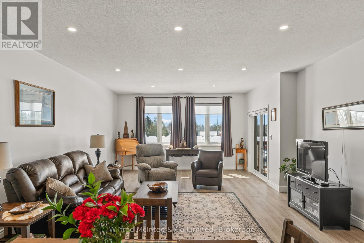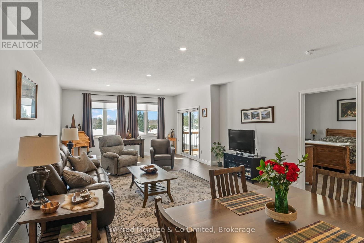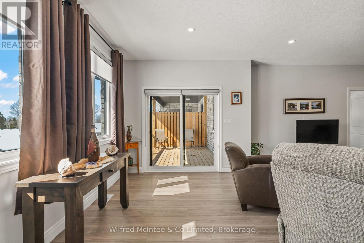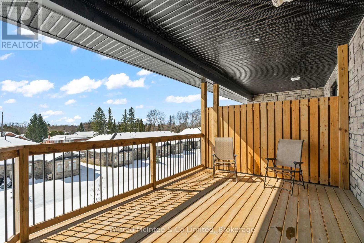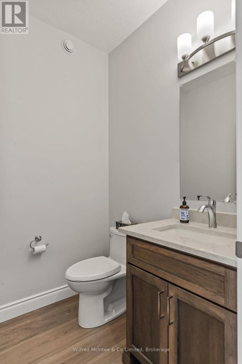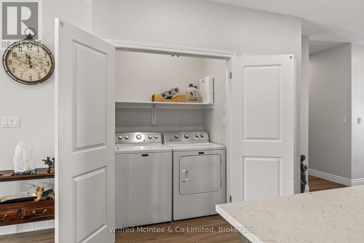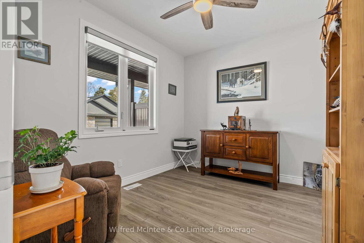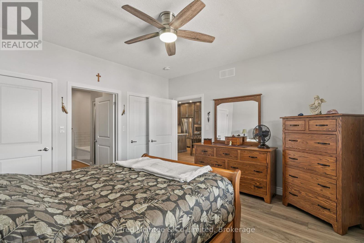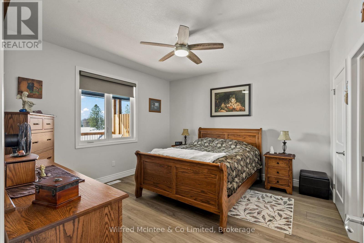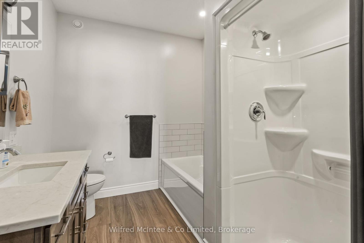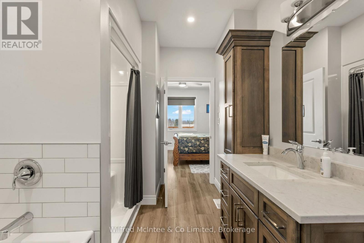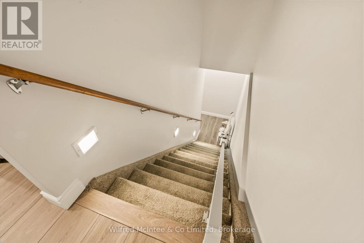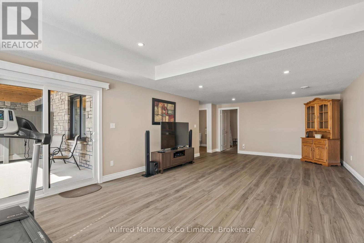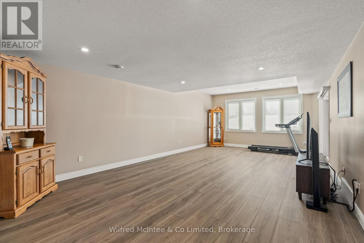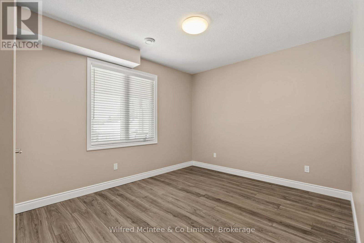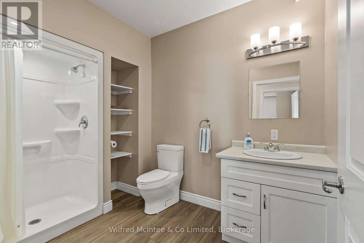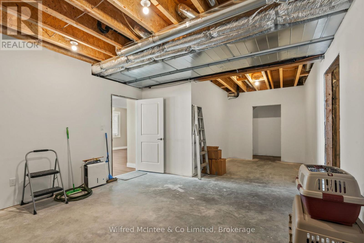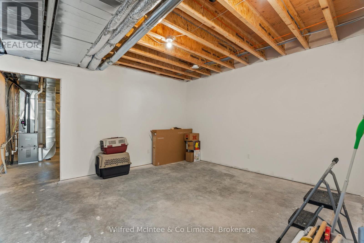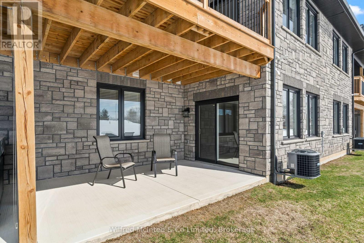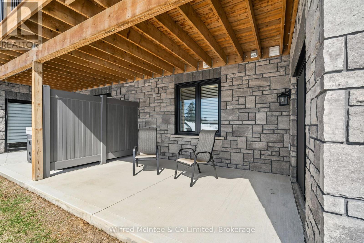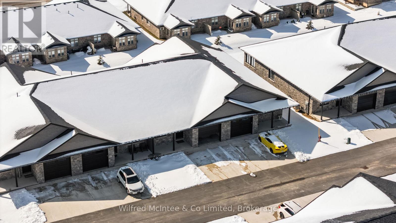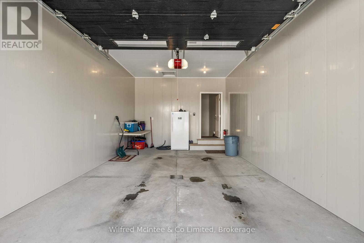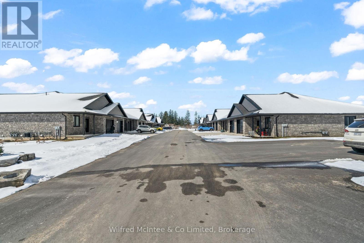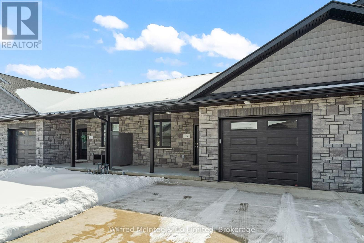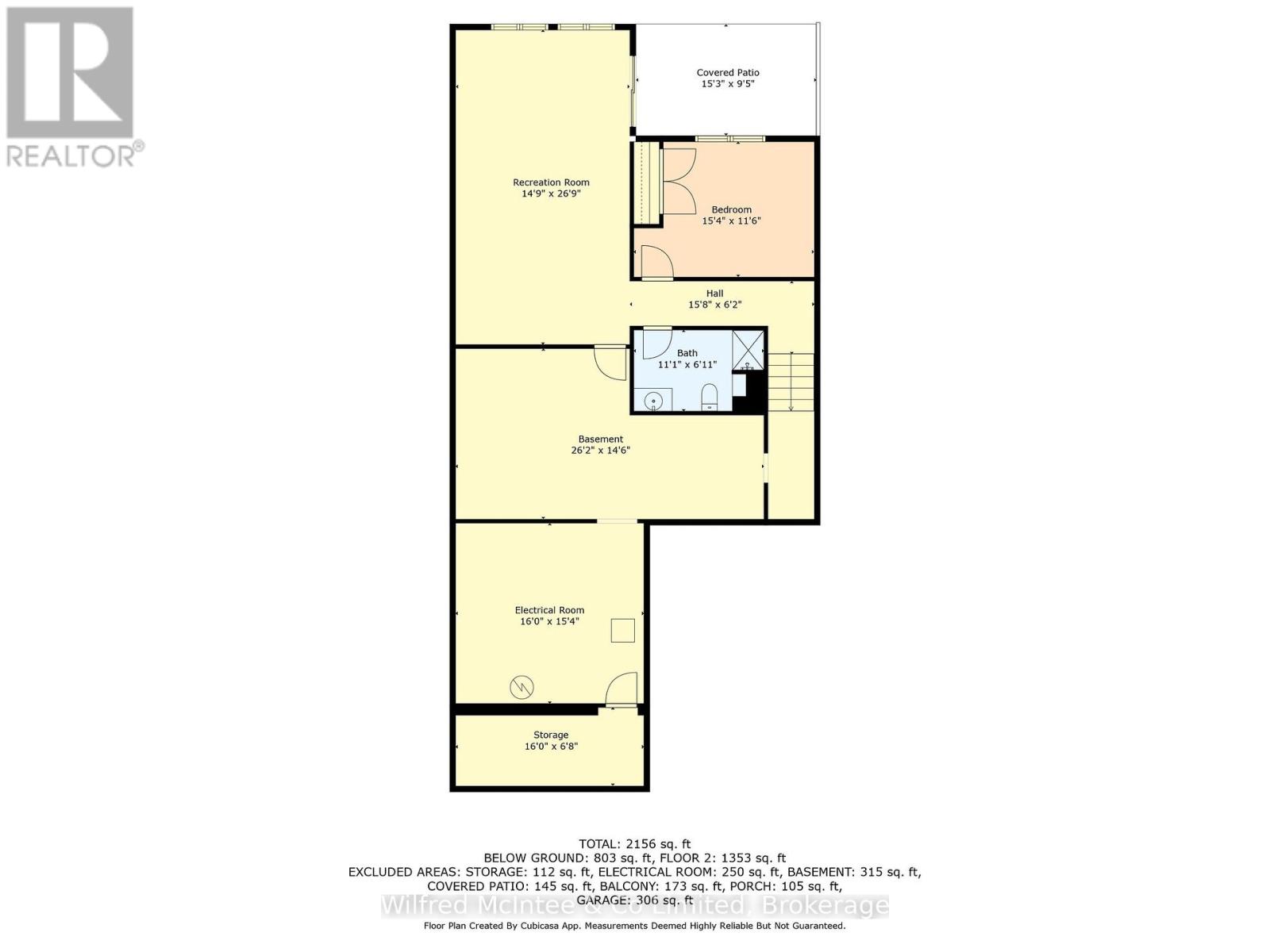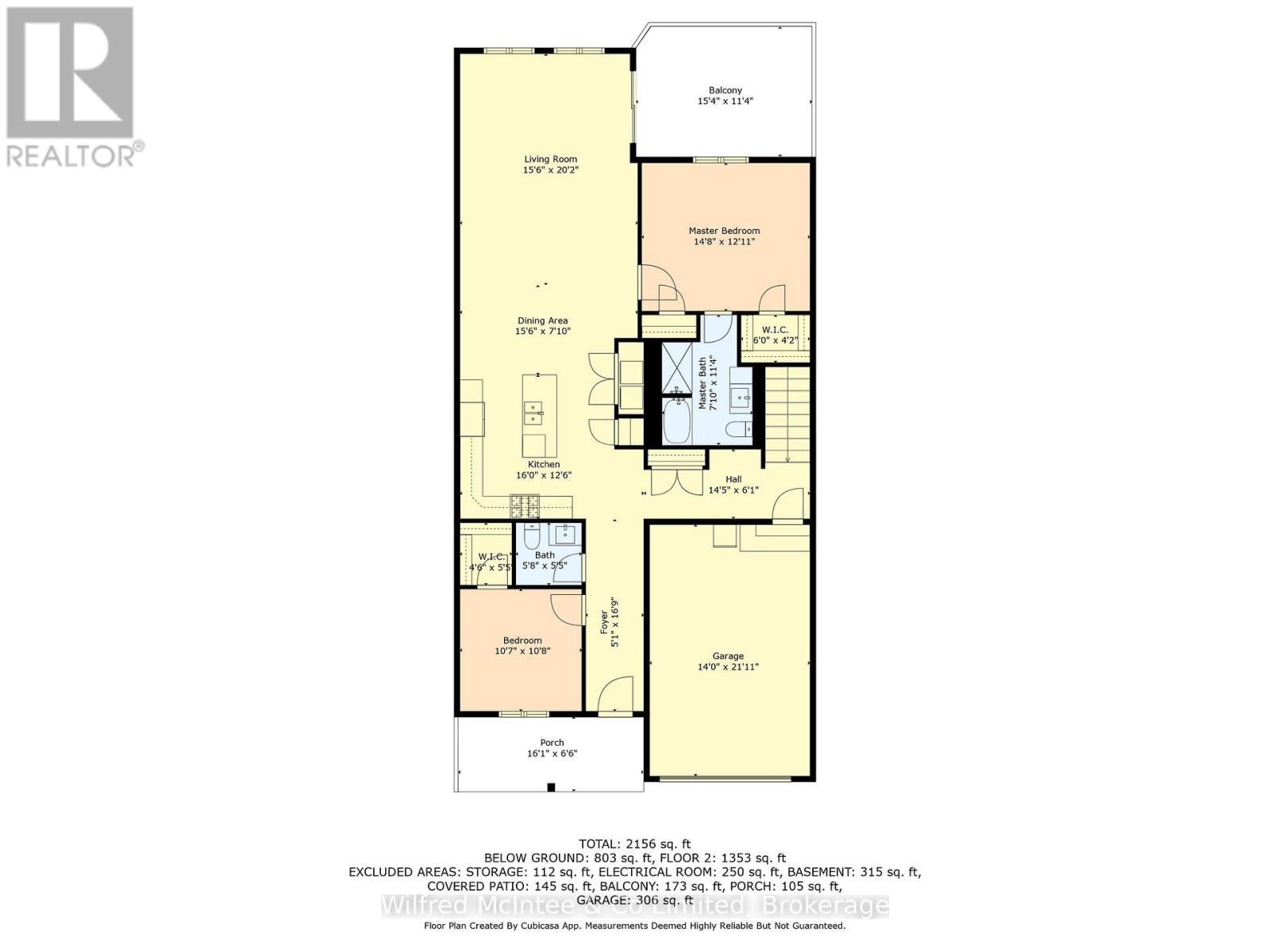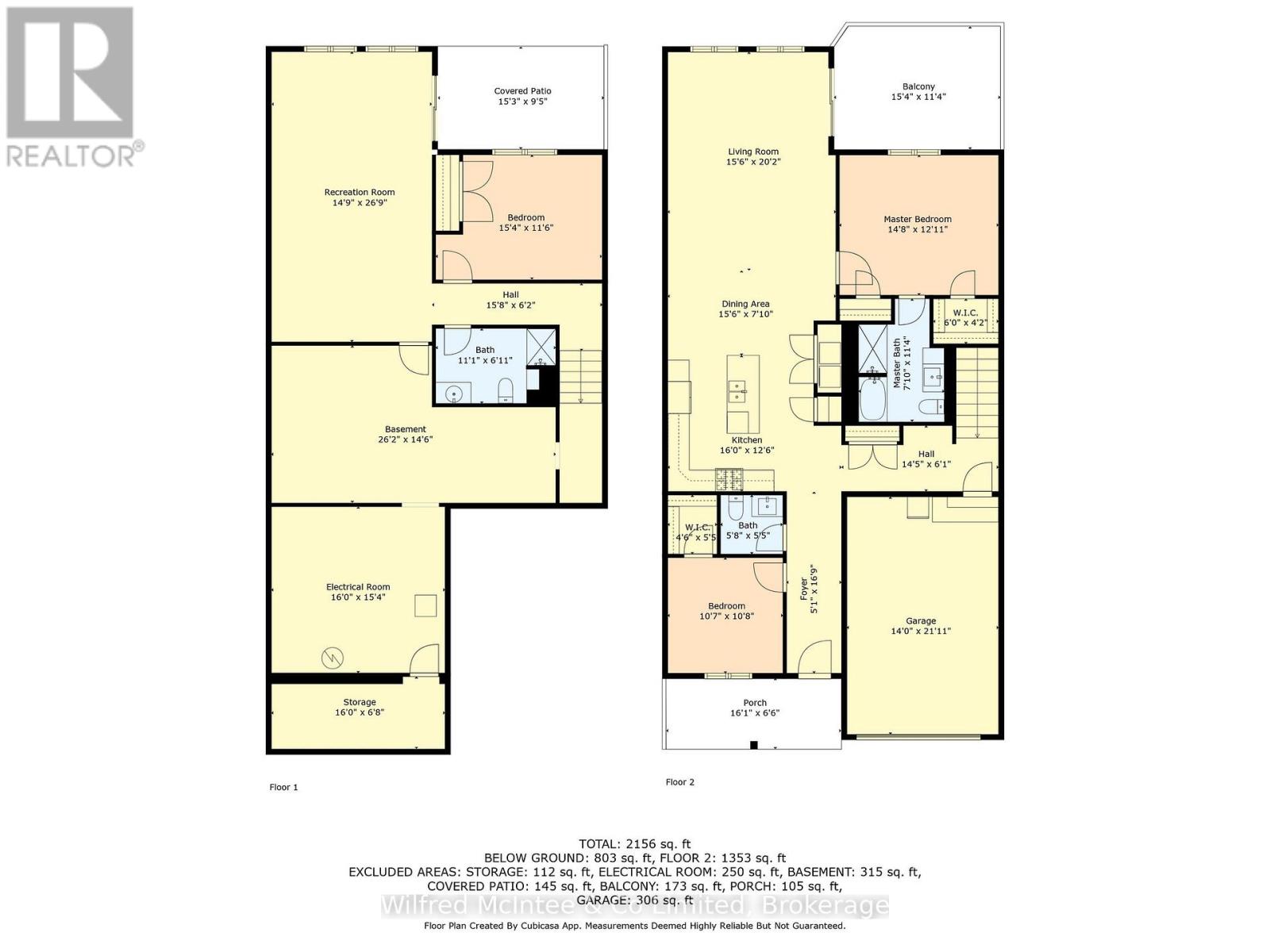5 Palmer Marie Lane Arran-Elderslie, Ontario N0G 1L0
$529,900Maintenance,
$90 Monthly
Maintenance,
$90 MonthlyWelcome to 5 Palmer Marie Lane, a stunning Life Lease Unit in a 50+ Community! This beautifully crafted, accessible 1435 sq. ft. bungalow(4 plex) is a perfect blend of comfort, style, and functionality. Built in 2022, this home boasts exceptional quality and workmanship. On the main level, you'll find a chef-inspired kitchen featuring custom maple cabinets, an island with a breakfast bar, and elegant quartz countertops. The open-concept dining and living area provide a warm, welcoming space for entertaining or relaxing. The primary bedroom offers a spacious retreat with ensuite having a 4 ft. shower and a soaker tub and 2 walk-in closets, while the second bedroom with walk in closet is perfect for guests or a home office. Laundry is conveniently located on the main level. With a STAIR LIFT to the lower level accessibility allows you to enjoy a large family room with a walk out to a private patio. A third bedroom and 3-piece bath provide additional living options, along with a huge storage room, utility room and cold room offering an incredible amount of storage. Enjoy the outdoors from the front porch, upper deck, or lower patio, offering multiple spaces to unwind. The attached garage is generously sized, and lined in easy care Trusscore wall board. Concrete driveway for 2 vehicles. Maintenance-free living is at its finest, with snow removal and lawn care taken care of for you. This well-maintained, worry-free home is perfect for those looking to downsize without sacrificing quality or style. Don't miss out on this exceptional opportunity to live in a vibrant, low-maintenance community. (id:42776)
Property Details
| MLS® Number | X12050364 |
| Property Type | Single Family |
| Community Name | Arran-Elderslie |
| Community Features | Pet Restrictions |
| Features | Open Space, Wheelchair Access, Balcony, In Suite Laundry, Sump Pump |
| Parking Space Total | 3 |
| Structure | Porch |
Building
| Bathroom Total | 3 |
| Bedrooms Above Ground | 2 |
| Bedrooms Below Ground | 1 |
| Bedrooms Total | 3 |
| Age | 0 To 5 Years |
| Amenities | Visitor Parking |
| Appliances | Water Heater, Water Softener, Dishwasher, Dryer, Garage Door Opener Remote(s), Microwave, Stove, Washer, Window Coverings, Refrigerator |
| Architectural Style | Bungalow |
| Basement Development | Finished |
| Basement Features | Walk Out |
| Basement Type | N/a (finished) |
| Cooling Type | Ventilation System |
| Exterior Finish | Stone |
| Foundation Type | Poured Concrete |
| Half Bath Total | 1 |
| Stories Total | 1 |
| Size Interior | 1,400 - 1,599 Ft2 |
| Type | Other |
Parking
| Attached Garage | |
| Garage | |
| Inside Entry |
Land
| Acreage | No |
| Landscape Features | Landscaped |
Rooms
| Level | Type | Length | Width | Dimensions |
|---|---|---|---|---|
| Lower Level | Other | 8 m | 4.5 m | 8 m x 4.5 m |
| Lower Level | Utility Room | 4.9 m | 4.7 m | 4.9 m x 4.7 m |
| Lower Level | Cold Room | 4.9 m | 2.1 m | 4.9 m x 2.1 m |
| Lower Level | Family Room | 8.2 m | 4.5 m | 8.2 m x 4.5 m |
| Lower Level | Bedroom | 4.7 m | 3.5 m | 4.7 m x 3.5 m |
| Lower Level | Bathroom | 3.4 m | 1.9 m | 3.4 m x 1.9 m |
| Main Level | Kitchen | 4.9 m | 3.8 m | 4.9 m x 3.8 m |
| Main Level | Dining Room | 4.8 m | 2.2 m | 4.8 m x 2.2 m |
| Main Level | Living Room | 4.8 m | 6.2 m | 4.8 m x 6.2 m |
| Main Level | Primary Bedroom | 4.5 m | 3.7 m | 4.5 m x 3.7 m |
| Main Level | Bedroom | 3.3 m | 3.3 m | 3.3 m x 3.3 m |
| Main Level | Bathroom | 2.2 m | 3.5 m | 2.2 m x 3.5 m |
https://www.realtor.ca/real-estate/28094085/5-palmer-marie-lane-arran-elderslie-arran-elderslie

11 Durham St W
Walkerton, Ontario N0G 2V0
(519) 881-2270
(519) 881-2694
www.mcintee.ca/
Contact Us
Contact us for more information

