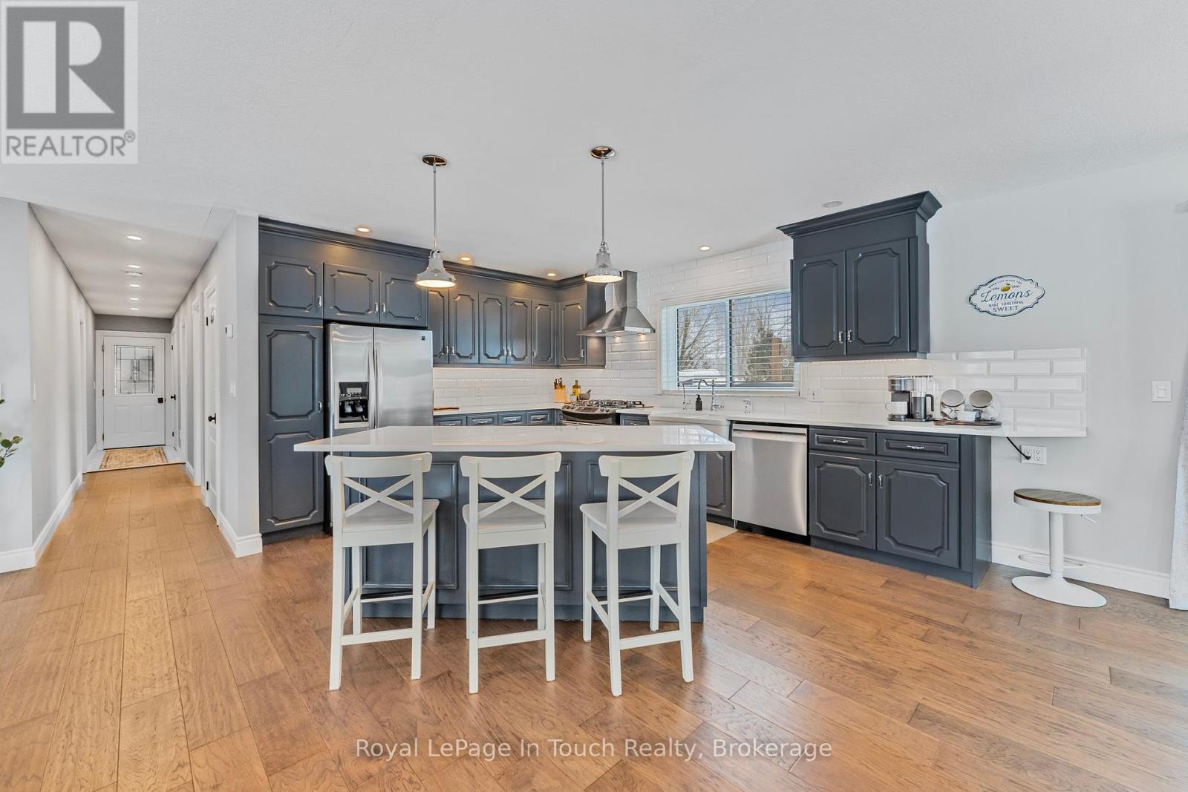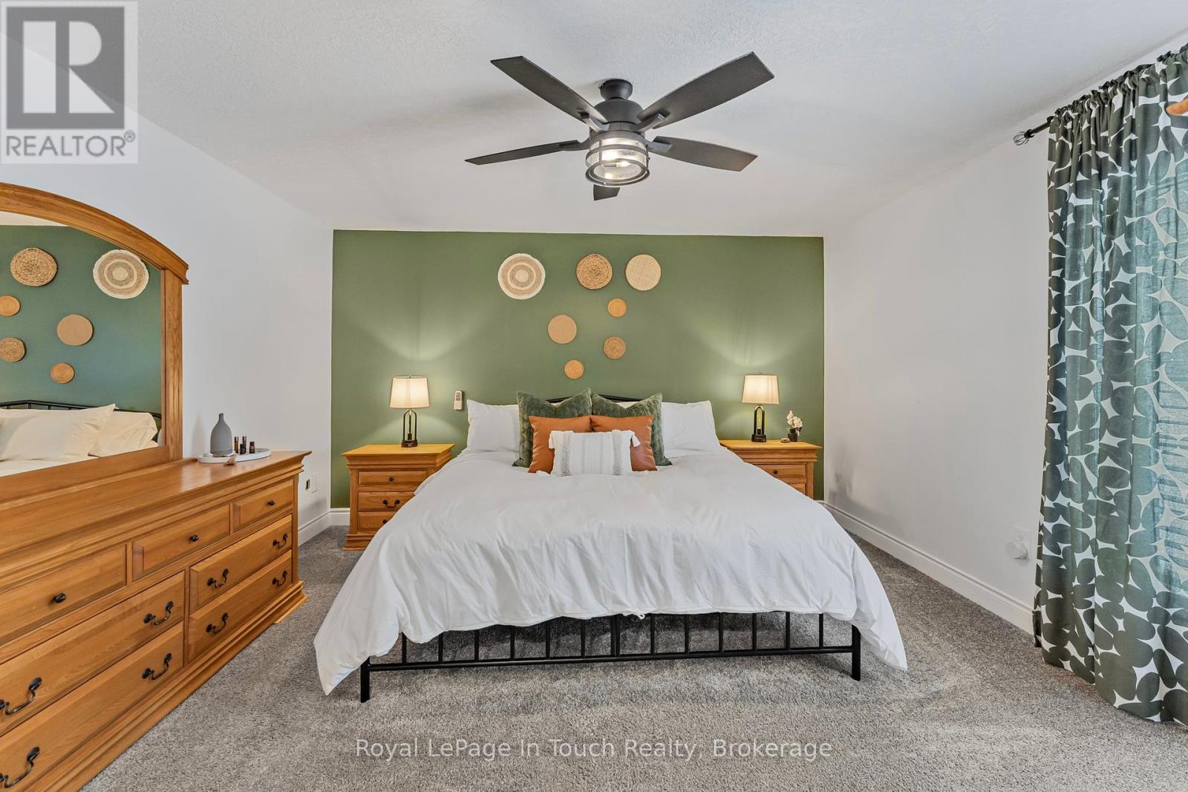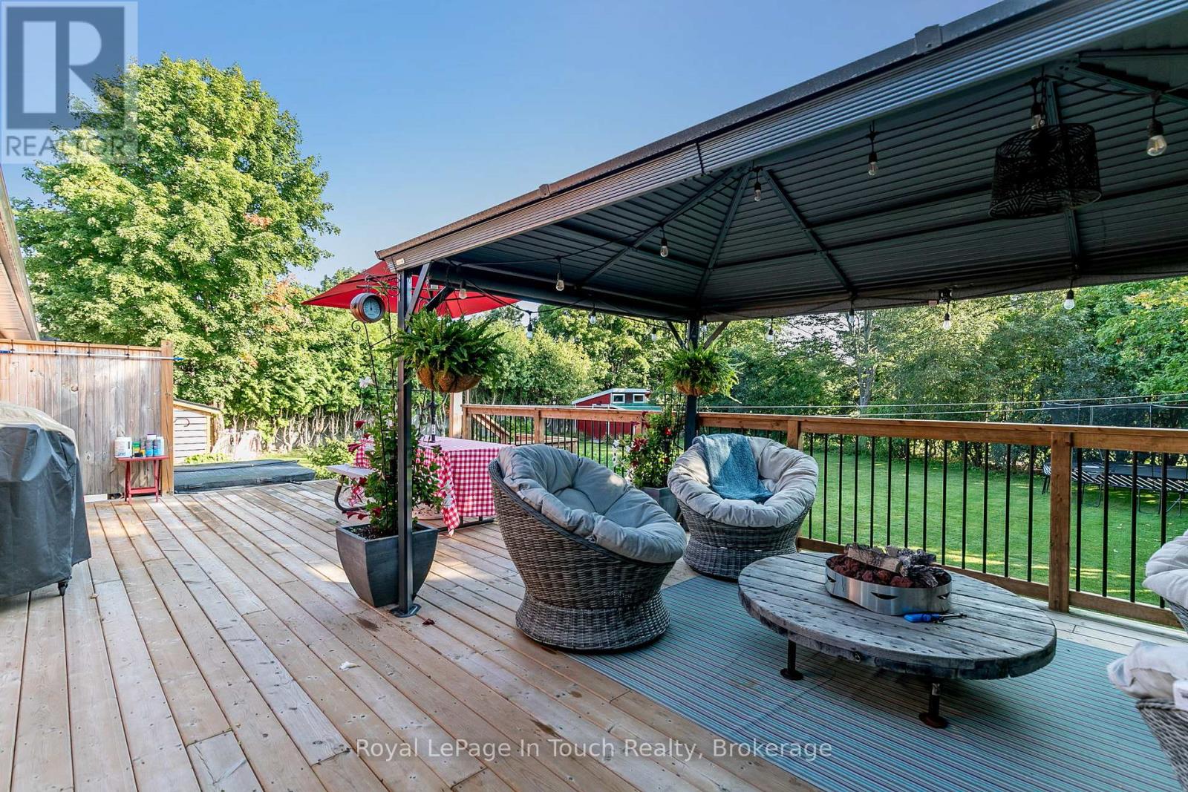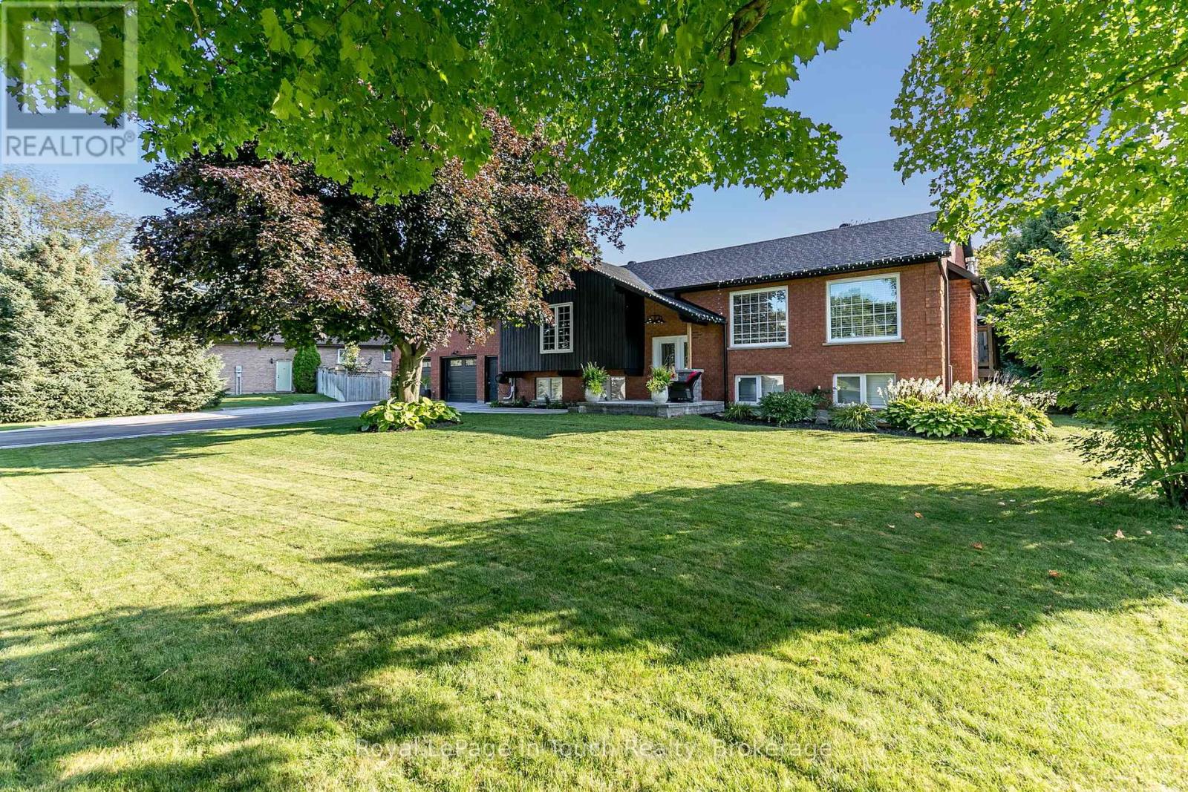5 St Patricks Way Tiny, Ontario L0L 2J0
$1,249,900
Finished To Perfection! This Beautiful 4-Bedroom, 3-Bathroom Raised Bungalow Has Been Gorgeously Updated And Sit On A Massive Private Lot, That Is Perfectly Situated On A Quiet Street, In One Of Tiny's Most Desirable Neighbourhoods. Featuring A Convenient Open Concept Layout, Large Principal Rooms And Lots Of Natural Light, This Gorgeous Home Is The One For You! Main Floor Offers A Beautifully Updated Eat-In Kitchen With Quartz Countertops & Gas Range, Open Living/Dinning Room Featuring Gas Fireplace & Walk-Out To New Sun-Deck And Professionally Landscaped Backyard Oasis. Huge Main Floor Primary Bedroom Offers Stunning Spa-Like Ensuite With Custom Cabinetry And Incredible Glass Shower. Flawless Main Bathroom Features Another Showpiece Glass Shower & A Deep Soaker Tub For Those Relaxing Evenings. A Second Good-Sized Bedroom Fishes Off The Main Floor. Fully Finished Lower Level, With Lots Of Natural Light, Features A Large Family Room With Gas Fireplace, Two More Good-Sized Bedrooms, A Third Beautifully Renovated Bathroom, Laundry Room & Lots Of Storage. Additional Features Include: Insulated & Heated Garage With Inside Entry. Forced Air Gas Heat & A/C. High Speed Internet. Excellent Location Just 5 Min. To Town And Beach. Walking Distance To Hiking Trails & Park. Huge Treed Lot With Lots Of Privacy. Upgrades Galore! Go To More Pictures To See More Pictures, Video & Layout. (id:42776)
Property Details
| MLS® Number | S11982542 |
| Property Type | Single Family |
| Community Name | Perkinsfield |
| Amenities Near By | Beach, Hospital, Marina |
| Community Features | School Bus |
| Equipment Type | Water Heater |
| Features | Wooded Area, Level |
| Parking Space Total | 10 |
| Rental Equipment Type | Water Heater |
| Structure | Deck, Patio(s), Shed |
Building
| Bathroom Total | 3 |
| Bedrooms Above Ground | 2 |
| Bedrooms Below Ground | 2 |
| Bedrooms Total | 4 |
| Amenities | Fireplace(s) |
| Appliances | Hot Tub, Garage Door Opener Remote(s), Dishwasher, Dryer, Range, Refrigerator, Stove, Washer |
| Architectural Style | Raised Bungalow |
| Basement Development | Finished |
| Basement Type | Full (finished) |
| Construction Style Attachment | Detached |
| Cooling Type | Central Air Conditioning |
| Exterior Finish | Brick, Wood |
| Fireplace Present | Yes |
| Fireplace Total | 2 |
| Foundation Type | Block |
| Heating Fuel | Natural Gas |
| Heating Type | Forced Air |
| Stories Total | 1 |
| Size Interior | 2,500 - 3,000 Ft2 |
| Type | House |
| Utility Water | Municipal Water |
Parking
| Attached Garage | |
| Garage | |
| Inside Entry | |
| R V |
Land
| Acreage | No |
| Fence Type | Partially Fenced |
| Land Amenities | Beach, Hospital, Marina |
| Landscape Features | Landscaped |
| Sewer | Septic System |
| Size Depth | 186 Ft ,10 In |
| Size Frontage | 108 Ft ,3 In |
| Size Irregular | 108.3 X 186.9 Ft |
| Size Total Text | 108.3 X 186.9 Ft |
| Surface Water | Lake/pond |
Rooms
| Level | Type | Length | Width | Dimensions |
|---|---|---|---|---|
| Basement | Bedroom 4 | 3.47 m | 3.41 m | 3.47 m x 3.41 m |
| Basement | Bathroom | 3.47 m | 2.36 m | 3.47 m x 2.36 m |
| Basement | Office | 3.91 m | 1.6 m | 3.91 m x 1.6 m |
| Basement | Laundry Room | 3.36 m | 1.99 m | 3.36 m x 1.99 m |
| Basement | Family Room | 7.48 m | 5.69 m | 7.48 m x 5.69 m |
| Basement | Bedroom 3 | 4.61 m | 2.68 m | 4.61 m x 2.68 m |
| Main Level | Foyer | 2.32 m | 1.2 m | 2.32 m x 1.2 m |
| Main Level | Living Room | 8.13 m | 3.97 m | 8.13 m x 3.97 m |
| Main Level | Dining Room | 3.5 m | 3.41 m | 3.5 m x 3.41 m |
| Main Level | Kitchen | 4.66 m | 3.51 m | 4.66 m x 3.51 m |
| Main Level | Primary Bedroom | 4.51 m | 4.17 m | 4.51 m x 4.17 m |
| Main Level | Bathroom | 3.69 m | 3.41 m | 3.69 m x 3.41 m |
| Main Level | Bathroom | 2.89 m | 2.56 m | 2.89 m x 2.56 m |
https://www.realtor.ca/real-estate/27939005/5-st-patricks-way-tiny-perkinsfield-perkinsfield

9293 Highway 93, Unit 100
Midland, Ontario L4R 4K4
(705) 526-4271
(705) 526-0361
www.rlpgeorgianbay.com/
Contact Us
Contact us for more information






































