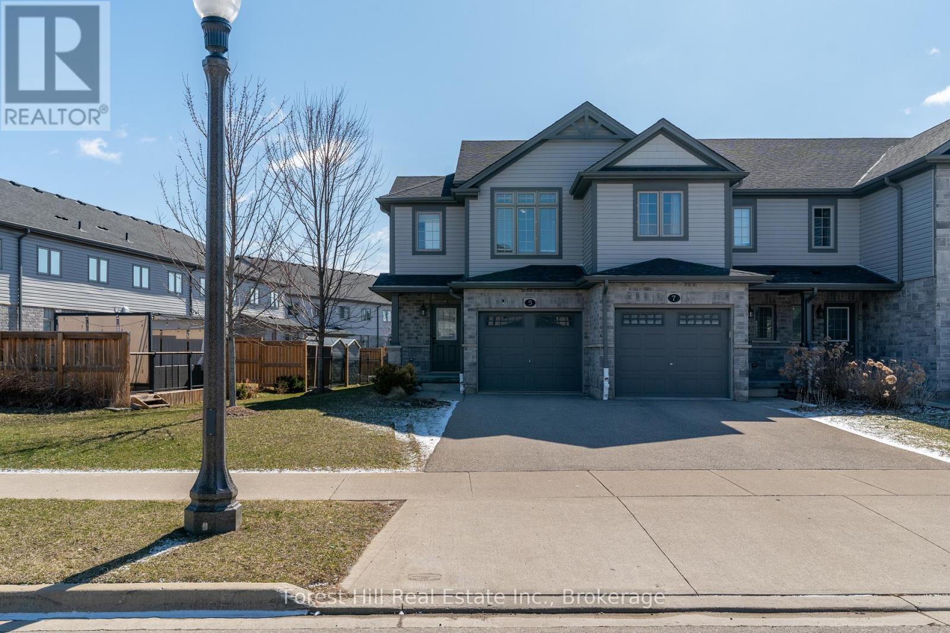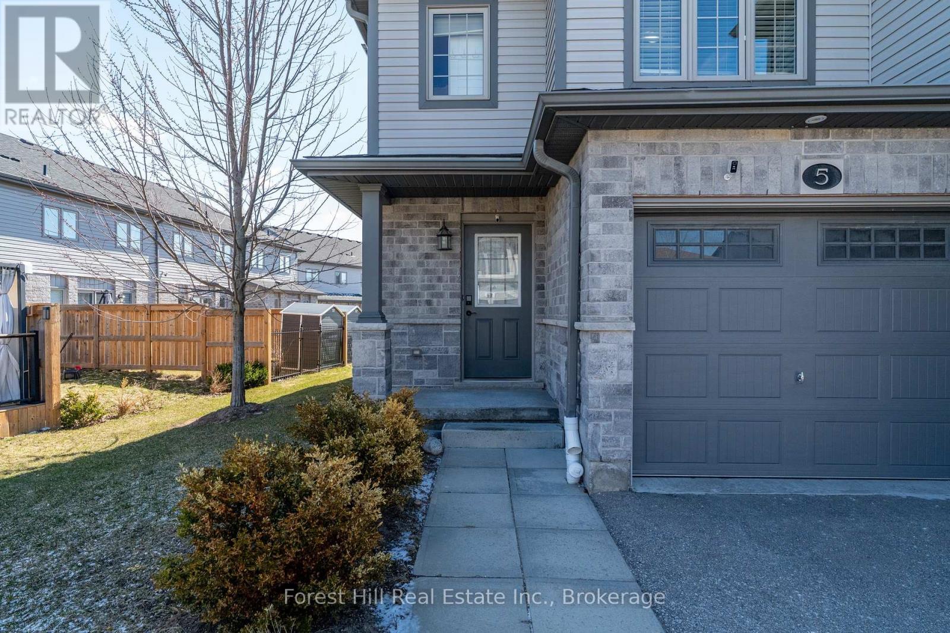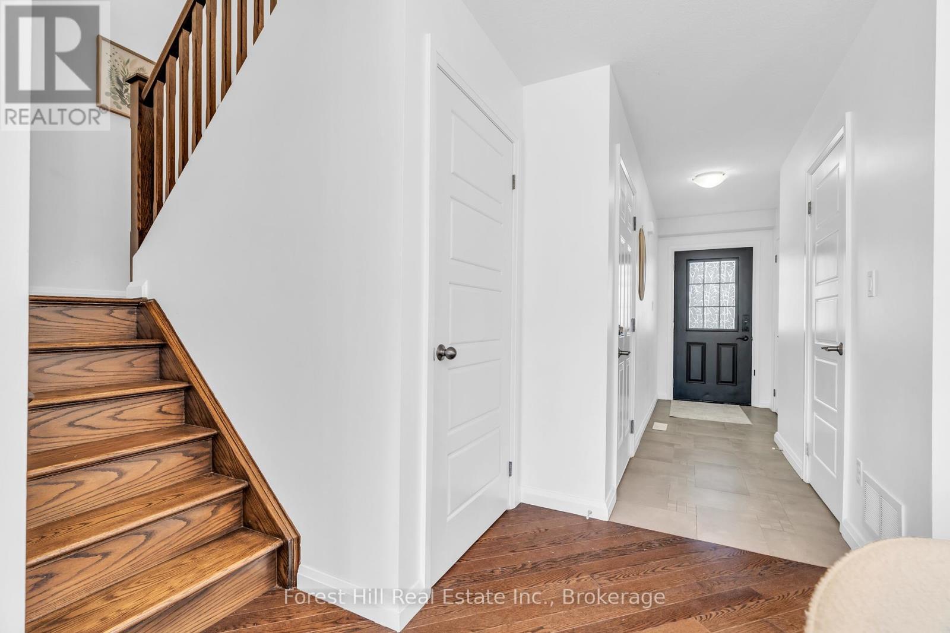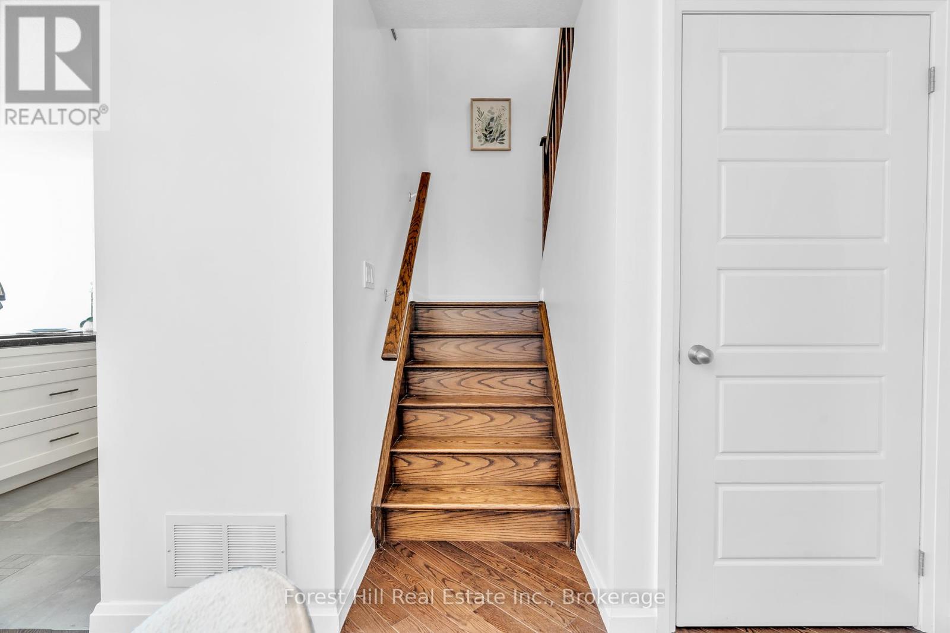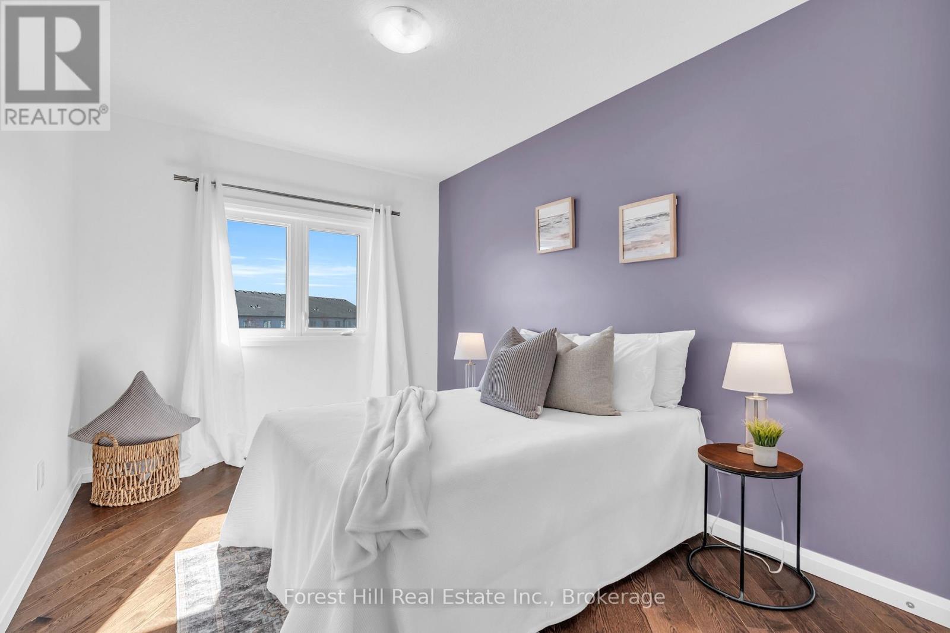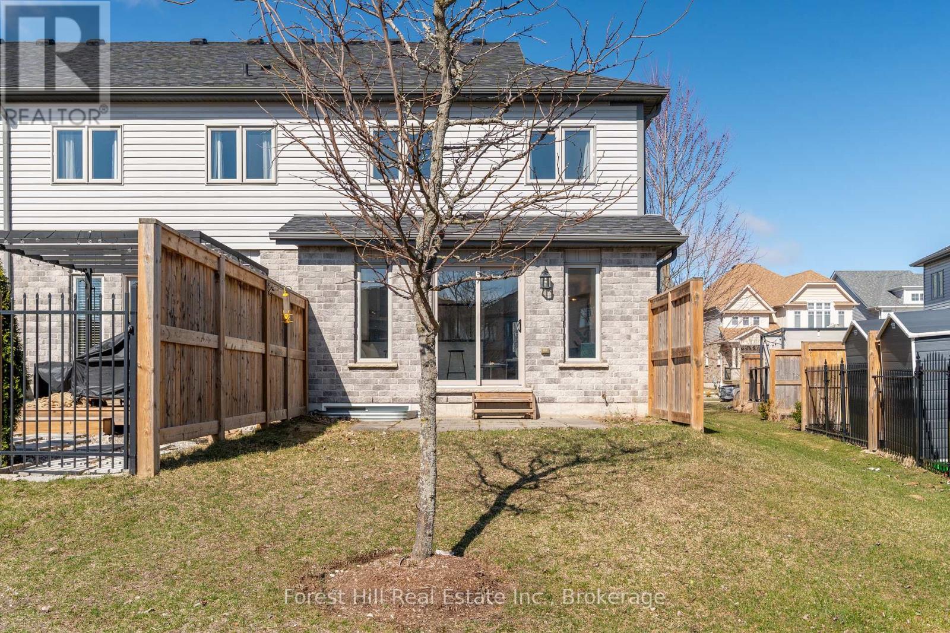5 Wildflower Street Kitchener, Ontario N2P 0B7
$734,900Maintenance, Parcel of Tied Land
$142.07 Monthly
Maintenance, Parcel of Tied Land
$142.07 MonthlySTUNNING end-unit townhome in the highly sought-after Doon South neighbourhood of Kitchener just minutes from the 401 and steps to scenic trails, parks, and the new Groh Public Elementary School. This bright and spacious home is a corner unit that boasts an open-concept layout with tons of natural light, hardwood flooring throughout the main and upper levels, and no carpet in sight. The kitchen is a showstopper featuring a sleek waterfall black granite countertop, perfect for entertaining. Upstairs, youll find three generous bedrooms with ample closet space, two full bathrooms including a large main bath, and a private ensuite off the primary bedroom. The unfinished basement offers loads of potential and includes a rough-in for a 3-piece bathroom. Step outside to your private patio backing directly onto a park, an ideal setting for families to relax and play. With its prime location, functional layout, and stylish finishes, this move-in-ready home checks all the boxes. Dont miss your chance to call it home! (id:42776)
Property Details
| MLS® Number | X12074938 |
| Property Type | Single Family |
| Parking Space Total | 3 |
Building
| Bathroom Total | 3 |
| Bedrooms Above Ground | 3 |
| Bedrooms Total | 3 |
| Age | 6 To 15 Years |
| Appliances | Garage Door Opener Remote(s), Dishwasher, Dryer, Stove, Washer, Refrigerator |
| Basement Development | Unfinished |
| Basement Type | N/a (unfinished) |
| Construction Style Attachment | Attached |
| Cooling Type | Central Air Conditioning |
| Exterior Finish | Brick, Aluminum Siding |
| Foundation Type | Concrete |
| Half Bath Total | 1 |
| Heating Fuel | Natural Gas |
| Heating Type | Forced Air |
| Stories Total | 2 |
| Size Interior | 1,100 - 1,500 Ft2 |
| Type | Row / Townhouse |
| Utility Water | Municipal Water |
Parking
| Attached Garage | |
| Garage |
Land
| Acreage | No |
| Sewer | Sanitary Sewer |
| Size Depth | 106 Ft ,8 In |
| Size Frontage | 18 Ft ,4 In |
| Size Irregular | 18.4 X 106.7 Ft |
| Size Total Text | 18.4 X 106.7 Ft |
| Zoning Description | Res-5 |
Rooms
| Level | Type | Length | Width | Dimensions |
|---|---|---|---|---|
| Second Level | Bedroom | 2.79 m | 3.78 m | 2.79 m x 3.78 m |
| Second Level | Bedroom 2 | 2.67 m | 3.97 m | 2.67 m x 3.97 m |
| Second Level | Bathroom | 5.9 m | 5.9 m | 5.9 m x 5.9 m |
| Second Level | Primary Bedroom | 3.7 m | 4.11 m | 3.7 m x 4.11 m |
| Second Level | Bathroom | 1.56 m | 2.53 m | 1.56 m x 2.53 m |
| Main Level | Living Room | 5.25 m | 3.16 m | 5.25 m x 3.16 m |
| Main Level | Kitchen | 2.73 m | 2.8 m | 2.73 m x 2.8 m |
| Main Level | Dining Room | 3.1 m | 5.02 m | 3.1 m x 5.02 m |
| Main Level | Bathroom | 0.81 m | 2.38 m | 0.81 m x 2.38 m |
https://www.realtor.ca/real-estate/28149620/5-wildflower-street-kitchener
114 Ontario St.
Collingwood, Ontario L9Y 1M3
(705) 999-5590
www.foresthillcollingwood.com/
114 Ontario St.
Collingwood, Ontario L9Y 1M3
(705) 999-5590
www.foresthillcollingwood.com/
Contact Us
Contact us for more information

