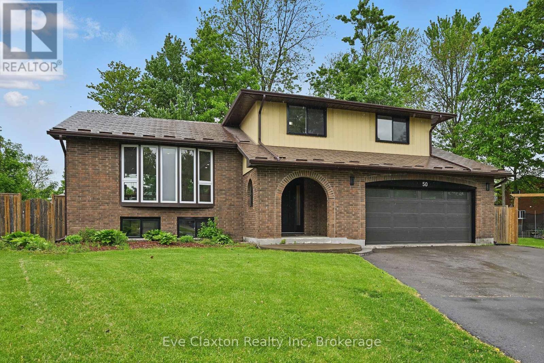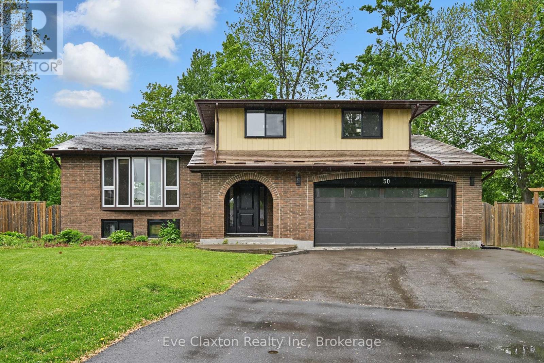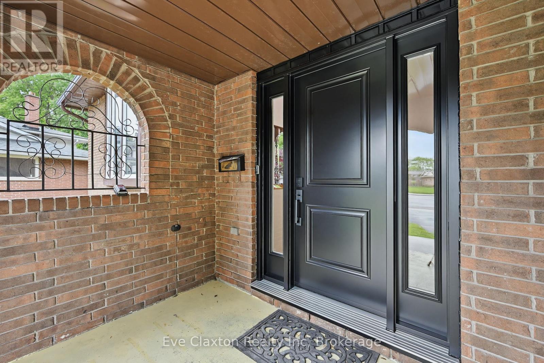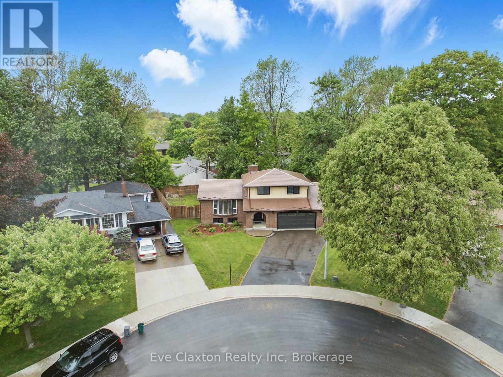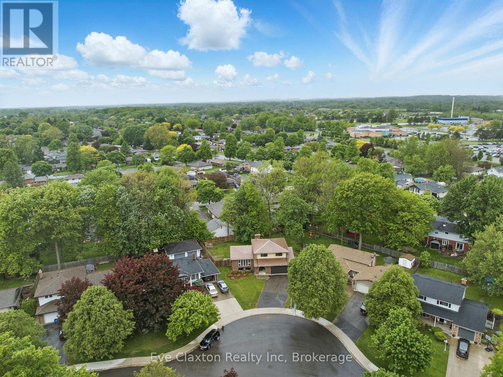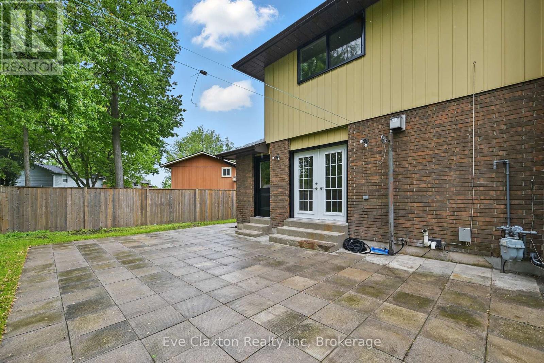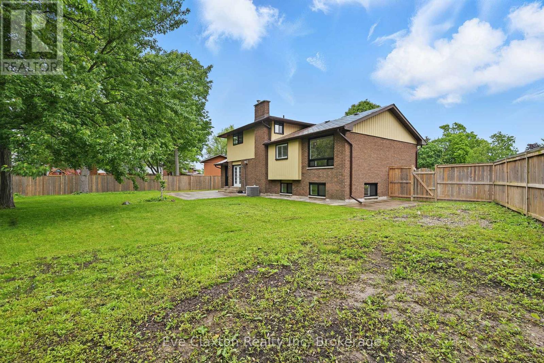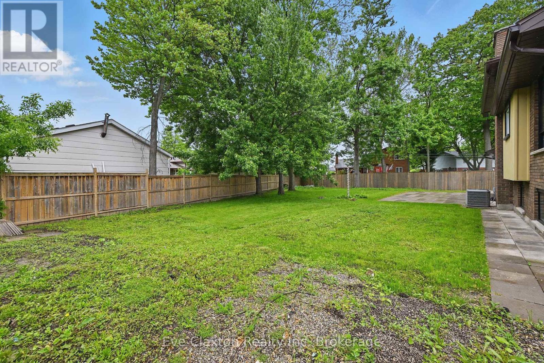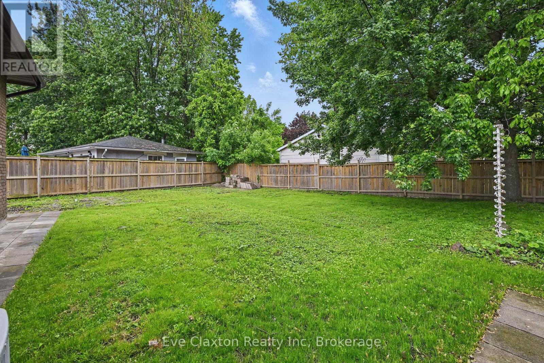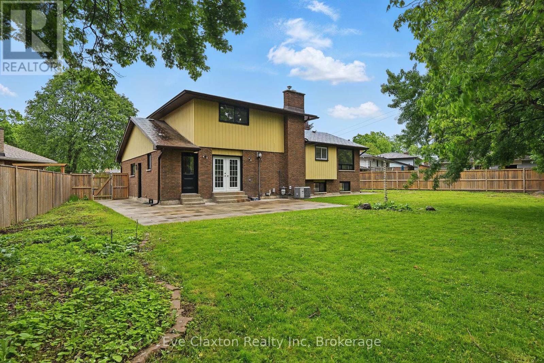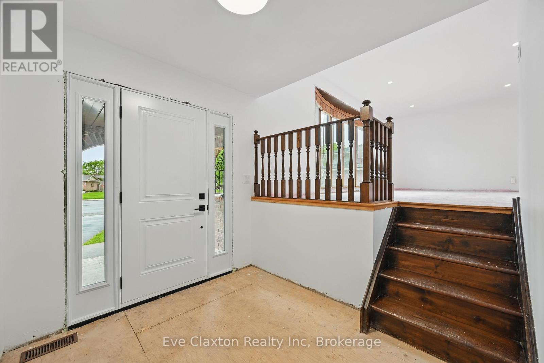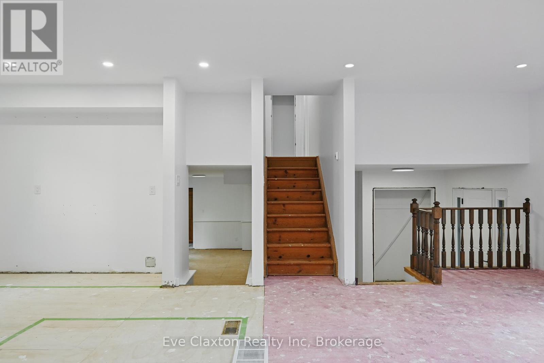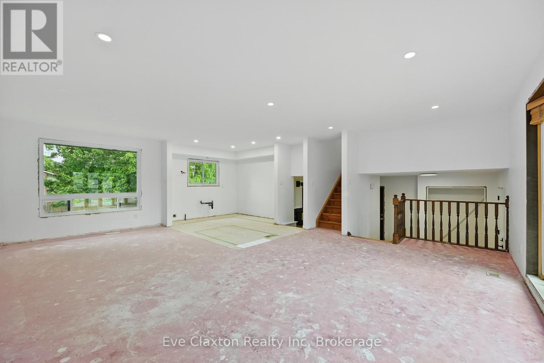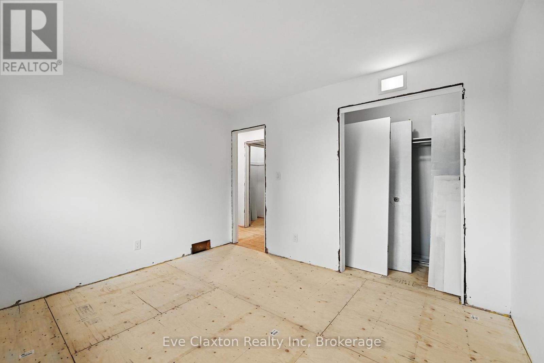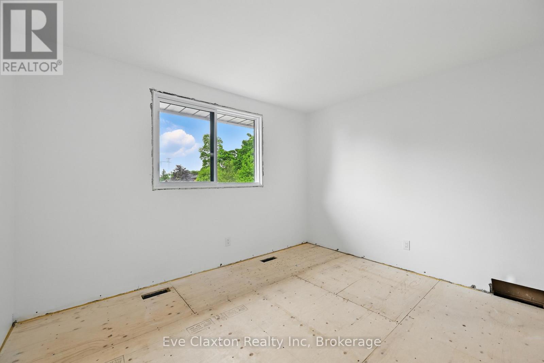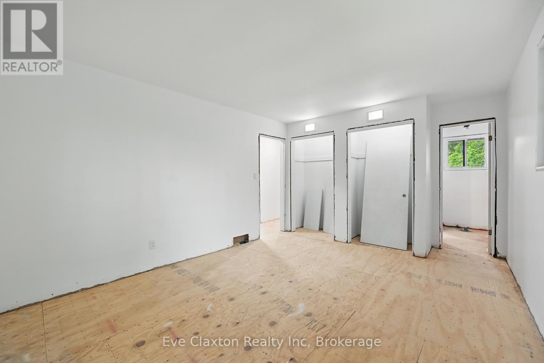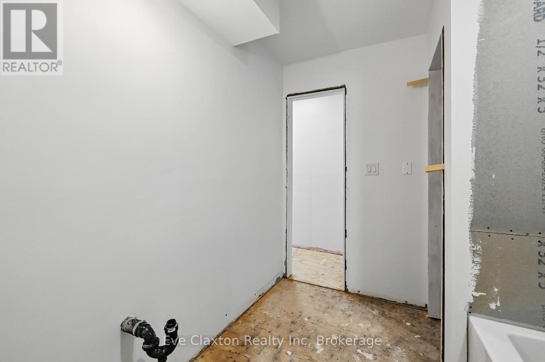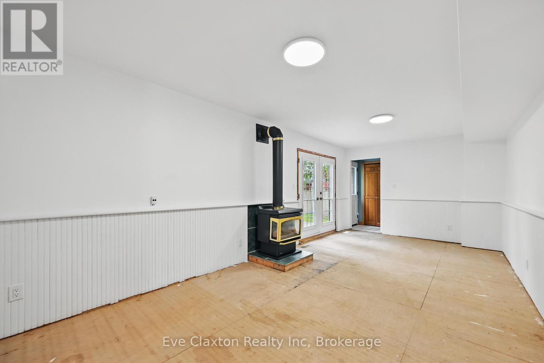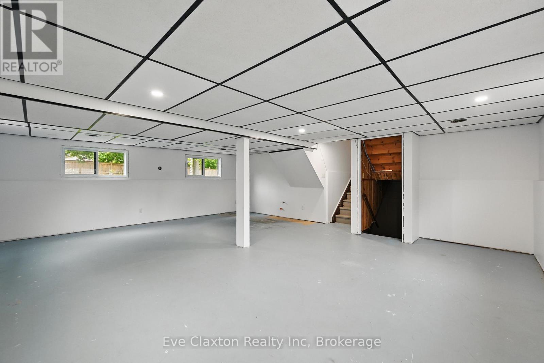50 Sherwood Forest Trail Welland, Ontario L3C 5X6
$689,000
Unlock the Potential Spacious 4-Level Home on a Large Pie-Shaped Lot in North Welland!Looking for a project, an investment, or an opportunity to make a house your own? This spacious 3-bedroom, 2-bathroom backsplit is full of potential and waiting for your finishing touches! Located in a desirable North Welland neighbourhood close to Niagara College, the YMCA, the Seaway Mall, and with easy access to the 406, this property offers convenience, space, and value.Set on a fully fenced, pie-shaped lot, the home features a number of key updates already completed. This home is being sold in as-is condition and does require some TLC, primarily cosmetic interior finishes offering the perfect blank canvas to complete the space to your personal taste and style.Whether you're a first-time buyer looking to break into the market, a renovator, or an investor, this is a fantastic opportunity to add value and customize your dream home. Included updates as follows: New metal roof for long-term peace of mind; Triple-pane vinyl windows (excluding front bay and kitchen window); New garage door with opener; New interior and exterior doors (excluding back French door); Fresh paint throughout; New pot lights and modern light fixtures; Drywalled ceilings smoothly blended into walls; New bathtub, toilet, and faucets in 4pc and new toilet and faucets in 3pc; Rough-in plumbing for a wet bar in the mid-level rec room; Kitchen plumbing and electrical; Serviced furnace and AC in excellent working order; New patio stones and updated landscaping. ** This is a linked property.** (id:42776)
Property Details
| MLS® Number | X12186460 |
| Property Type | Single Family |
| Community Name | 767 - N. Welland |
| Features | Flat Site, Dry, Paved Yard |
| Parking Space Total | 4 |
Building
| Bathroom Total | 2 |
| Bedrooms Above Ground | 3 |
| Bedrooms Total | 3 |
| Amenities | Fireplace(s) |
| Appliances | Garage Door Opener Remote(s), Water Heater |
| Basement Type | Full |
| Construction Style Attachment | Detached |
| Construction Style Split Level | Sidesplit |
| Cooling Type | Central Air Conditioning |
| Exterior Finish | Aluminum Siding, Brick |
| Fireplace Present | Yes |
| Fireplace Total | 1 |
| Fireplace Type | Free Standing Metal |
| Foundation Type | Poured Concrete |
| Heating Fuel | Natural Gas |
| Heating Type | Forced Air |
| Size Interior | 1,500 - 2,000 Ft2 |
| Type | House |
| Utility Water | Municipal Water |
Parking
| Attached Garage | |
| Garage |
Land
| Acreage | No |
| Sewer | Sanitary Sewer |
| Size Depth | 147 Ft ,7 In |
| Size Frontage | 51 Ft ,4 In |
| Size Irregular | 51.4 X 147.6 Ft ; 147.94x 120.93x107.58x10.31x10.31x10.31 |
| Size Total Text | 51.4 X 147.6 Ft ; 147.94x 120.93x107.58x10.31x10.31x10.31 |
| Zoning Description | Rl1 |
Rooms
| Level | Type | Length | Width | Dimensions |
|---|---|---|---|---|
| Second Level | Primary Bedroom | 5.12 m | 3.56 m | 5.12 m x 3.56 m |
| Second Level | Bedroom 2 | 3.66 m | 3.29 m | 3.66 m x 3.29 m |
| Second Level | Bedroom 3 | 3.68 m | 3.29 m | 3.68 m x 3.29 m |
| Second Level | Bathroom | 3.54 m | 2.21 m | 3.54 m x 2.21 m |
| Lower Level | Recreational, Games Room | 7.07 m | 3.29 m | 7.07 m x 3.29 m |
| Main Level | Living Room | 6.12 m | 4.79 m | 6.12 m x 4.79 m |
| Main Level | Dining Room | 3.08 m | 2.4 m | 3.08 m x 2.4 m |
| Main Level | Kitchen | 2.92 m | 2.78 m | 2.92 m x 2.78 m |
| Ground Level | Family Room | 7.07 m | 3.39 m | 7.07 m x 3.39 m |
| Ground Level | Bathroom | 1.69 m | 2.06 m | 1.69 m x 2.06 m |
| Ground Level | Foyer | 3.67 m | 2.63 m | 3.67 m x 2.63 m |
Utilities
| Cable | Installed |
| Electricity | Installed |
| Sewer | Installed |
https://www.realtor.ca/real-estate/28395857/50-sherwood-forest-trail-welland-n-welland-767-n-welland
376 Maltby Road East
Guelph, Ontario N0B 2J0
(519) 766-7650
(226) 780-0233
www.eveclaxton.ca/
Contact Us
Contact us for more information

