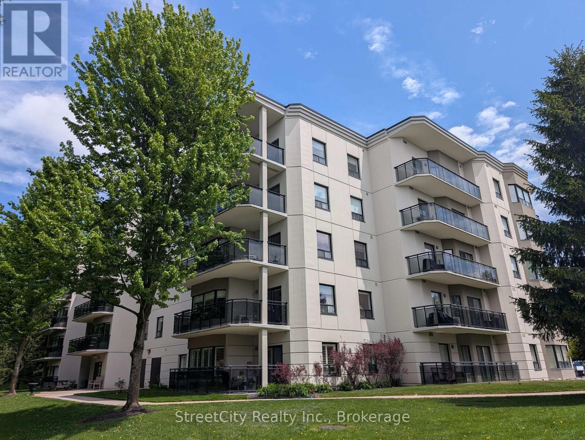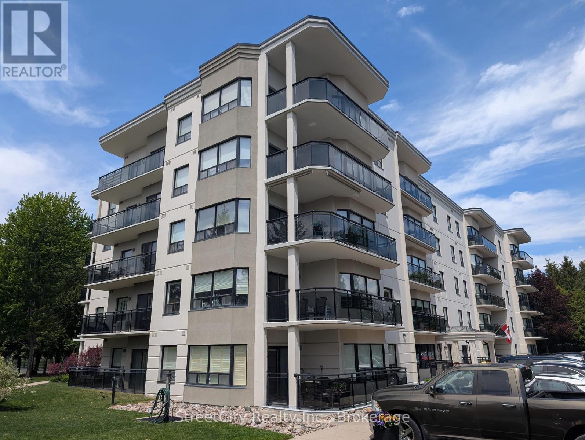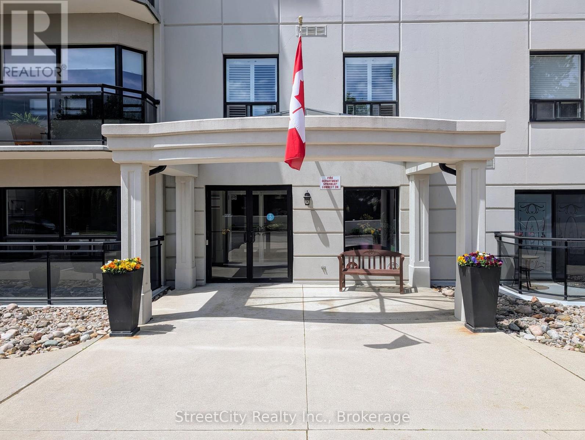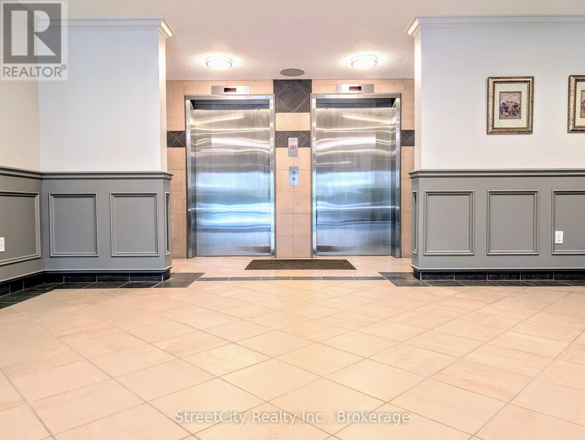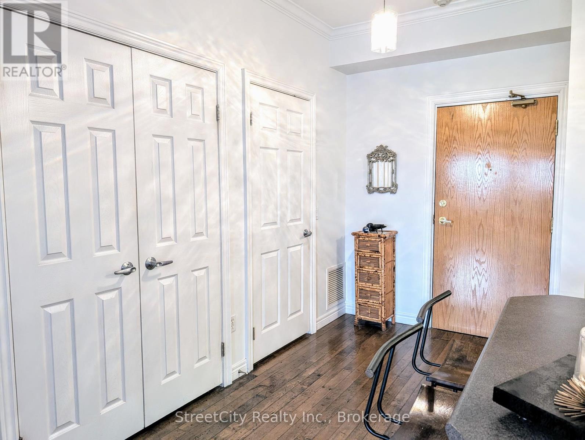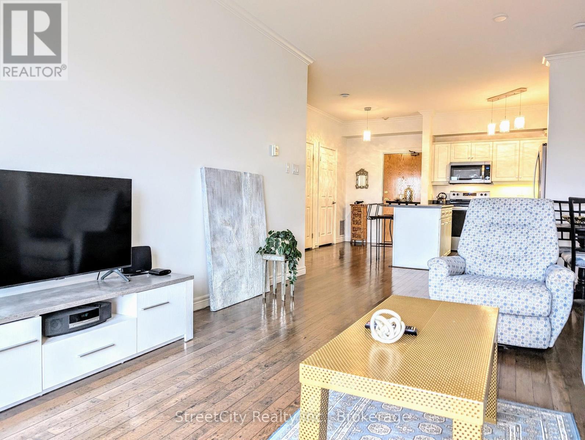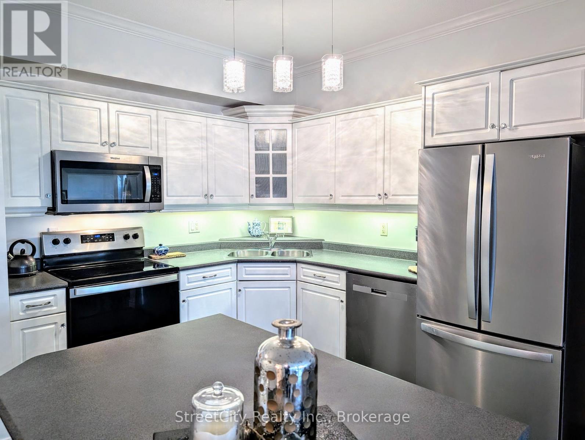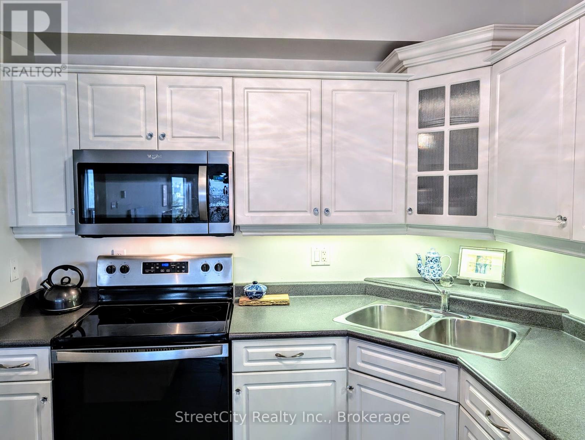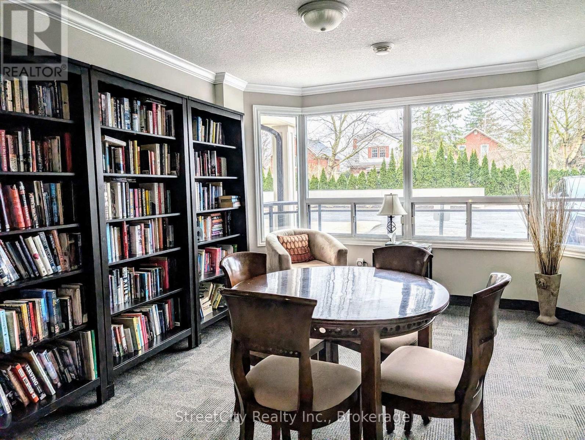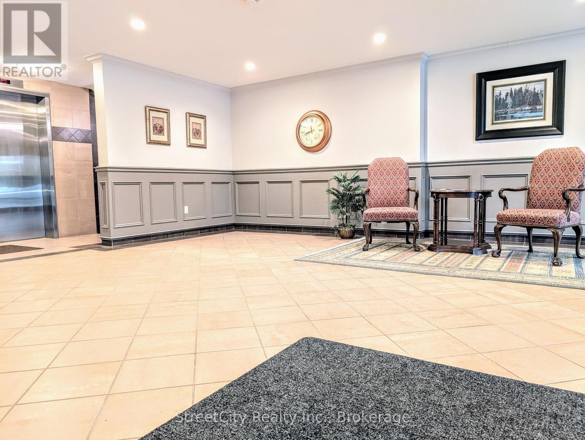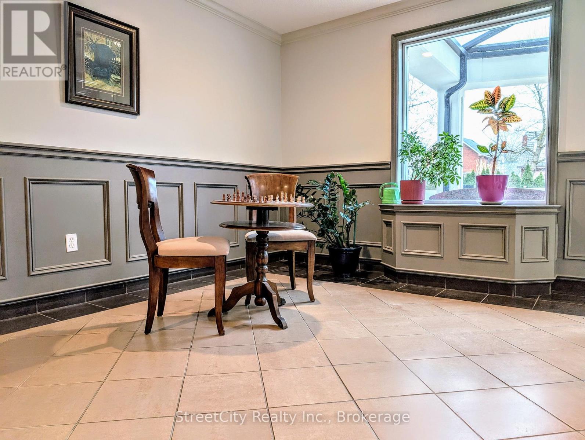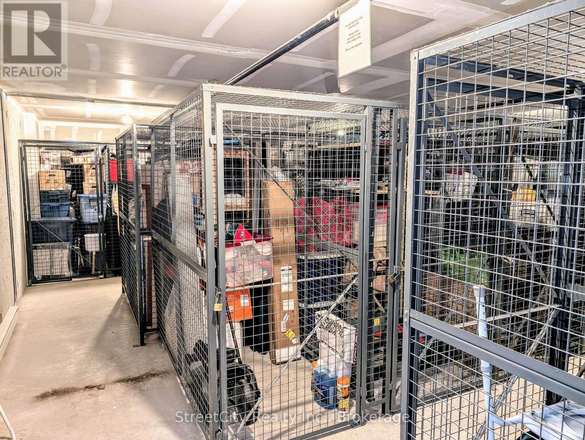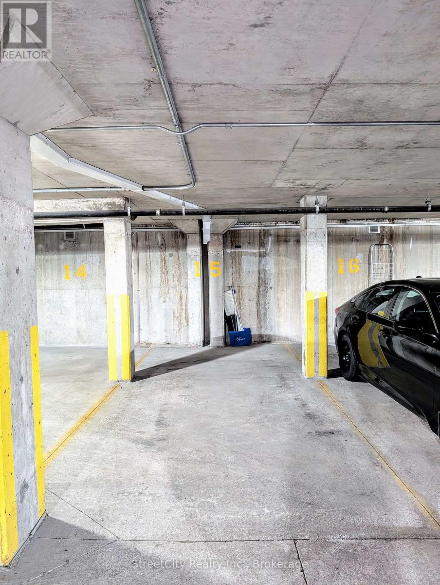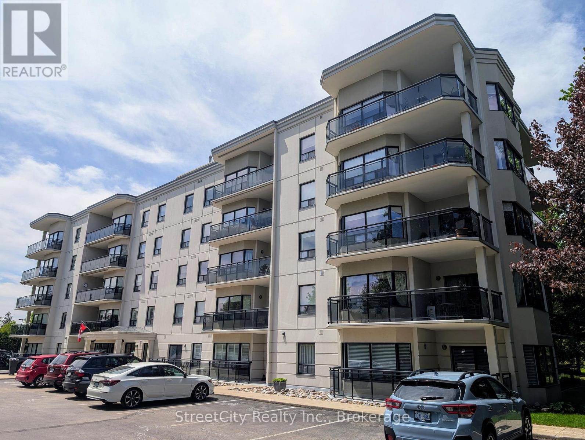501 - 160 Romeo Street S Stratford, Ontario N5A 4S9
$489,900Maintenance, Heat, Insurance, Parking, Common Area Maintenance
$531 Monthly
Maintenance, Heat, Insurance, Parking, Common Area Maintenance
$531 MonthlyThis spotless 1 bedroom, 1 bath unit in Queen's Court is the easy living, premium location Condo you have been looking for. A sunny 5th floor suite boasting raised ceilings, open concept layout, modern kitchen, engineered hardwood & ceramic floors (no carpet), crown moldings & a generous south-facing balcony overlooking green space. New Stainless Steel appliances included. Queen's Court amenities include underground parking, visitor parking, storage locker & controlled entry. Located immediately adjacent to Upper Queens Park, the Stratford Festival and a short walk to the river or Stratford Country Club. Private underground parking, storage locker. Call for more information or to schedule a private showing. (id:42776)
Property Details
| MLS® Number | X12049490 |
| Property Type | Single Family |
| Community Name | Stratford |
| Amenities Near By | Park, Public Transit, Schools |
| Community Features | Pet Restrictions, Community Centre, School Bus |
| Equipment Type | None |
| Features | Backs On Greenbelt, Lighting, Balcony, In Suite Laundry |
| Parking Space Total | 1 |
| Rental Equipment Type | None |
Building
| Bathroom Total | 1 |
| Bedrooms Above Ground | 1 |
| Bedrooms Total | 1 |
| Age | 16 To 30 Years |
| Amenities | Party Room, Recreation Centre, Visitor Parking, Storage - Locker |
| Appliances | Water Heater, Water Softener, Dishwasher, Dryer, Hood Fan, Stove, Washer, Refrigerator |
| Cooling Type | Central Air Conditioning |
| Exterior Finish | Concrete |
| Fire Protection | Controlled Entry |
| Foundation Type | Concrete |
| Heating Fuel | Natural Gas |
| Heating Type | Forced Air |
| Size Interior | 700 - 799 Ft2 |
| Type | Apartment |
Parking
| Underground | |
| Garage |
Land
| Acreage | No |
| Land Amenities | Park, Public Transit, Schools |
| Landscape Features | Landscaped |
| Surface Water | River/stream |
| Zoning Description | R5(1)-6 |
Rooms
| Level | Type | Length | Width | Dimensions |
|---|---|---|---|---|
| Main Level | Foyer | 4.47 m | 1.91 m | 4.47 m x 1.91 m |
| Main Level | Kitchen | 3.25 m | 3 m | 3.25 m x 3 m |
| Main Level | Living Room | 4.43 m | 3.62 m | 4.43 m x 3.62 m |
| Main Level | Dining Room | 3.46 m | 2 m | 3.46 m x 2 m |
| Main Level | Bedroom | 4.81 m | 3.43 m | 4.81 m x 3.43 m |
| Main Level | Bathroom | 2.4 m | 2.2 m | 2.4 m x 2.2 m |
| Main Level | Laundry Room | 2.18 m | 1.75 m | 2.18 m x 1.75 m |
https://www.realtor.ca/real-estate/28092178/501-160-romeo-street-s-stratford-stratford

7 George Street
Stratford, Ontario N5A 1A6
(519) 275-0333
(519) 649-6900
www.streetcity.com/
Contact Us
Contact us for more information

